Le site se trouve à la rencontre de trois situations urbaines parisiennes caractéristiques non loin du Canal Saint-Martin: la rue Robert Blache, rythmée par de petits immeubles faubouriens en enduits blancs, à la modénature discrète, la rue du Terrage, en grande partie occupée par un important ensemble de type HBM, aux façades de brique soignées et l’opération autour de la place Raoul Follereau, un imposant complexe d’habitations, construit au début des années 1980 et marqué par une réinterprétation du langage classique, pouvant être qualifié de postmoderne.
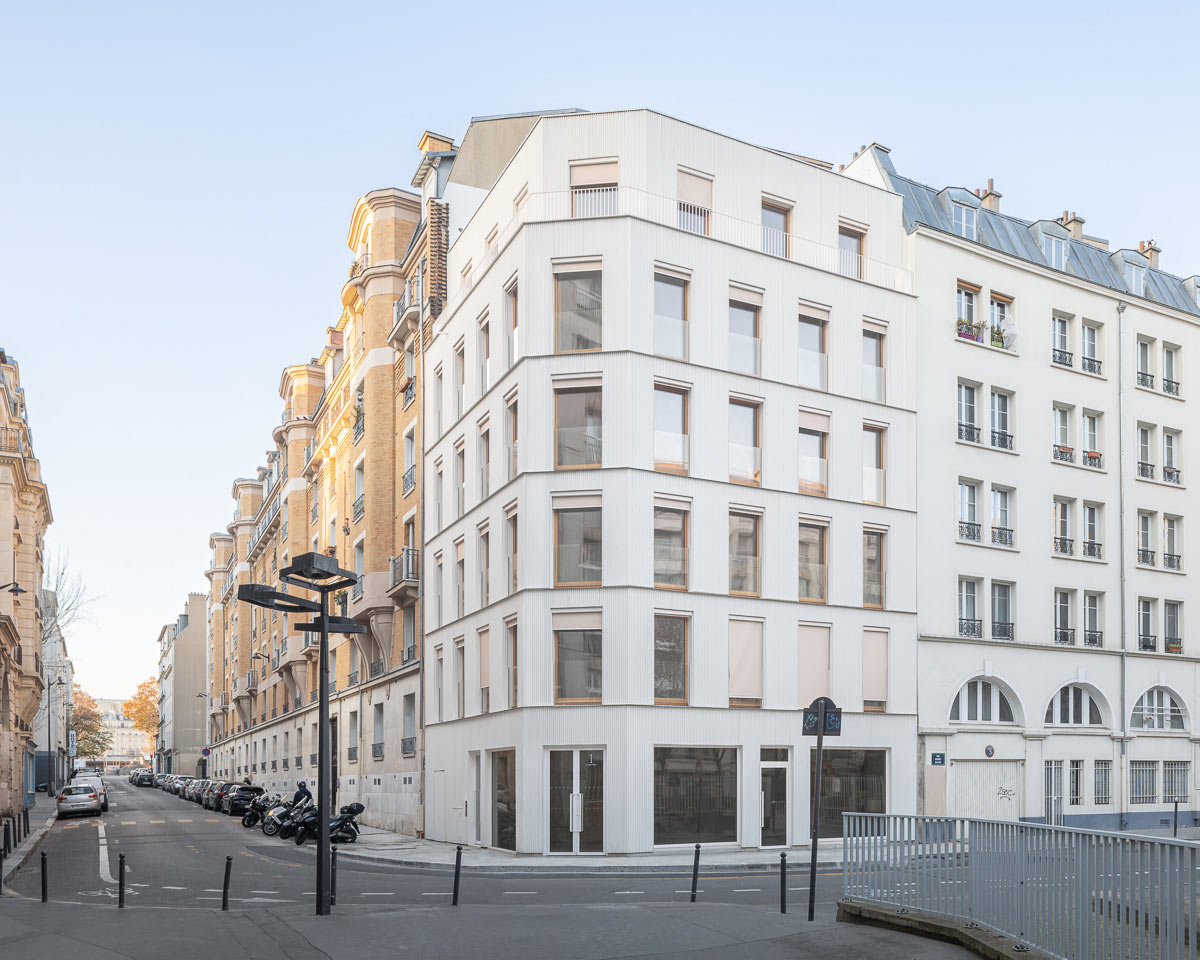
Photo: Cyrille Lallement.
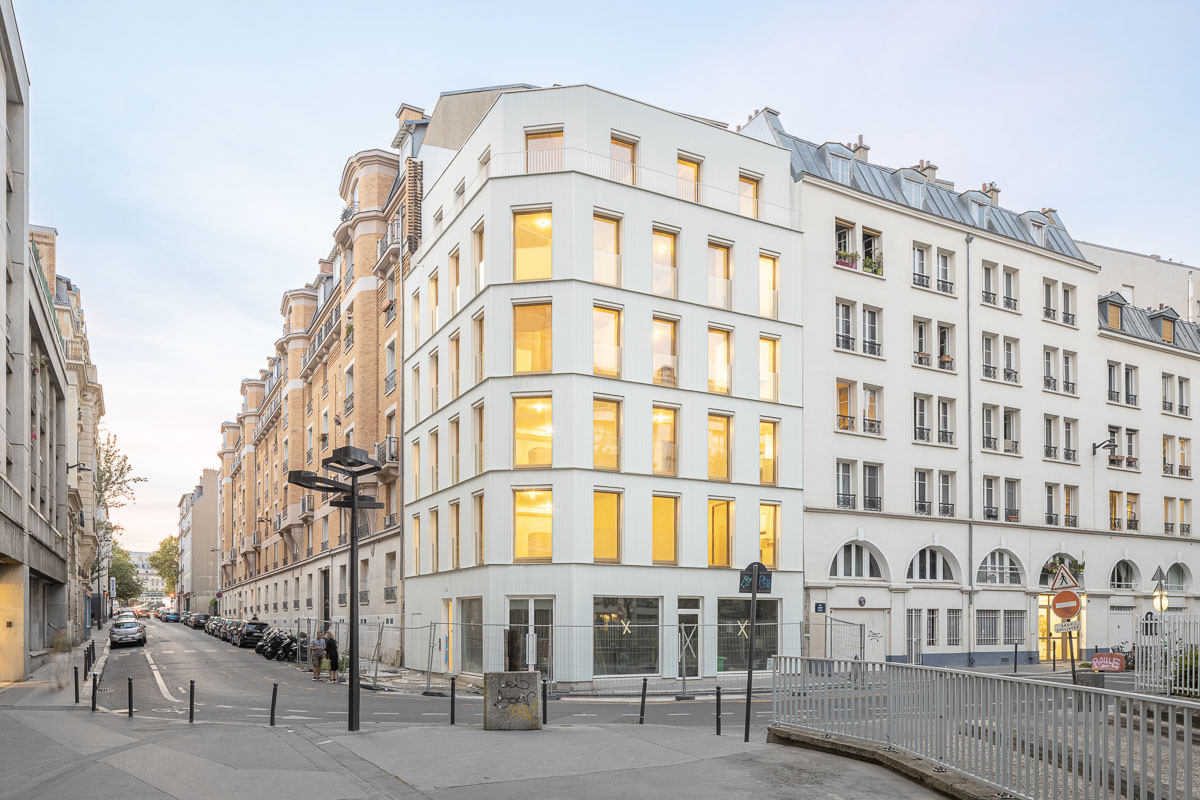
Un projet contextuel
Le bâtiment s’implante à l’angle des rues Robert Blache et du Terrage.
Nous avons souhaité réinterpréter les codes de l’architecture faubourienne en présence dans la rue Robert Blache: une volumétrie compacte entre cour et rue, une façade ordonnée par des ouvertures verticales régulières, une modénature discrète, simple expression des choix constructifs du bâtiment.
À rez-de-chaussée sur la rue Robert Blache, nous avons souhaité créer une forte animation en offrant un maximum de linéaire de commerce. L’accès aux logements se fait, quant à lui, au travers d’un hall lumineux et traversant donnant sur la rue du Terrage. Dans les étages, l’ensemble des logements sont doubles ou triple orientés et possède de larges fenêtres offrant un maximum de lumière aux habitants.
Sur rue, le bâtiment se pare d’une peau métallique nervurée blanc mate. Les menuiseries sont en bois, teintes naturelles et les garde-corps en verre, offrant luminosité et intimité aux logements. Sur cour, la façade se pare d’un bardage bois, teinte naturelle.

Photo: Cyrille Lallement.
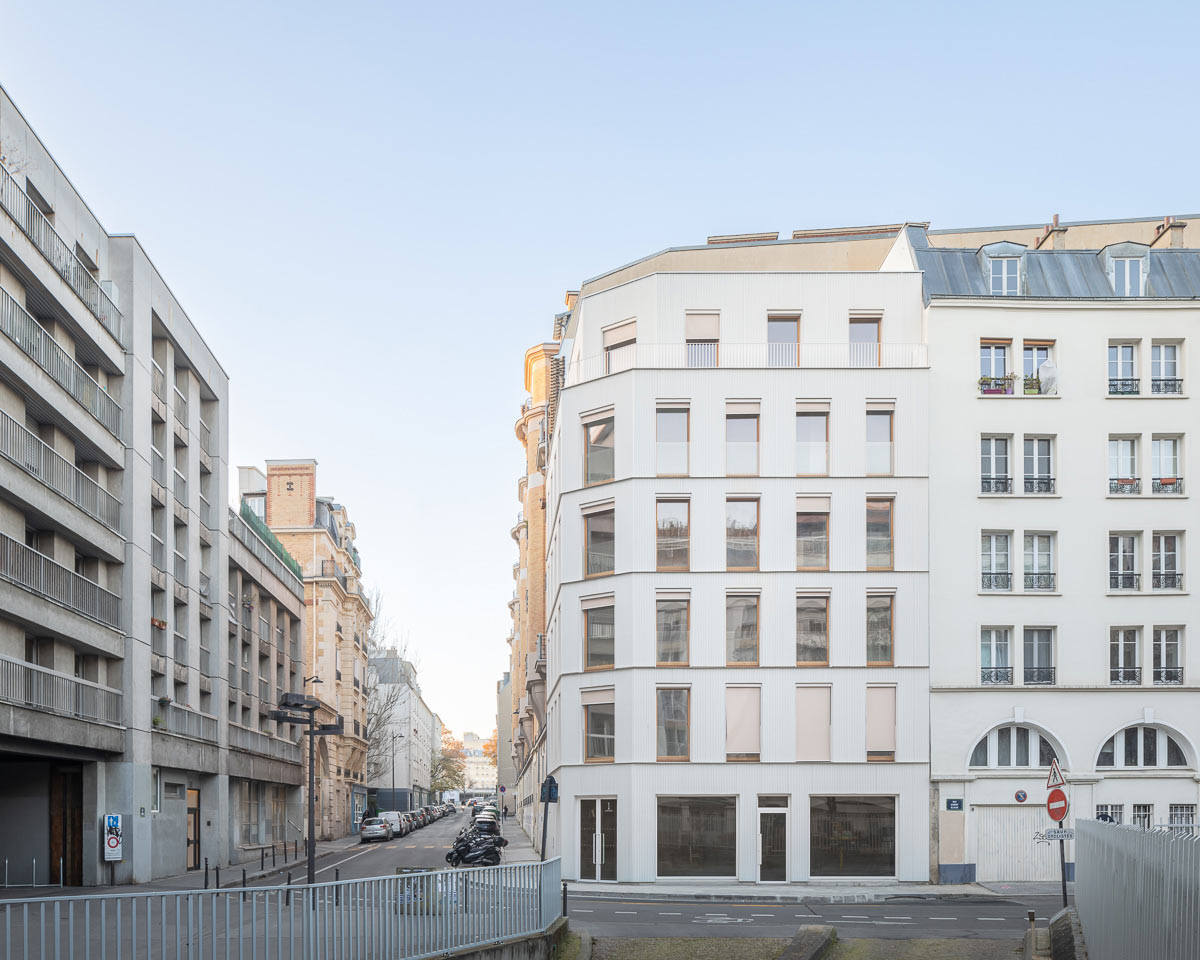
Un projet écologique en bois
Le bâtiment développe un principe structurel basé sur la préfabrication bois, avec des façades et des planchers massifs (provenance Pays basque). Ce principe à permis de développer un chantier très bas carbone et le montage de la structure sur 5 niveaux en 10 jours. Des panneaux de bois lamellé-croisé placés en façades et refends soutiennent des planchers en panneaux de bois lamellé-croisé. La structure se vit jusque dans l’intérieur des logements avec certains éléments structurels apparents. L’isolation de l’ensemble du bâtiment est assurée par une fibre de bois. Le sol est quant à lui en fibres végétales (linoléum) ou du carrelage (circulations communes et pièces humides). Afin de faciliter les grandes portées au niveau du local commercial et le rapport au sol, la structure du rez-de-chaussée est en béton.

Plan de RDC et Plan de R+1 et R+2.

Un projet à faible charge
Le programme développe 6 logements dont deux triplex au R+3-4-5. Cette configuration a permis de desservir le bâtiment de 5 étages uniquement au travers d’un escalier et de paliers extérieurs, limitant ainsi les charges d’un éventuel ascenseur. L’ensemble de la technique est géré par logement (VMC et chaudière individuelle) dans une enveloppe à très forte résistance thermique. Les eaux de pluies sont récupérées en toiture (R+5 en zinc) et alimentent la jardinière plantée au- dessus du local vélo et l’espace végétalisée du RDC. Un système de récupération dans la cuve alimente les robinets des parties communes (entretien, arrosage) et l’ensemble des sanitaires.
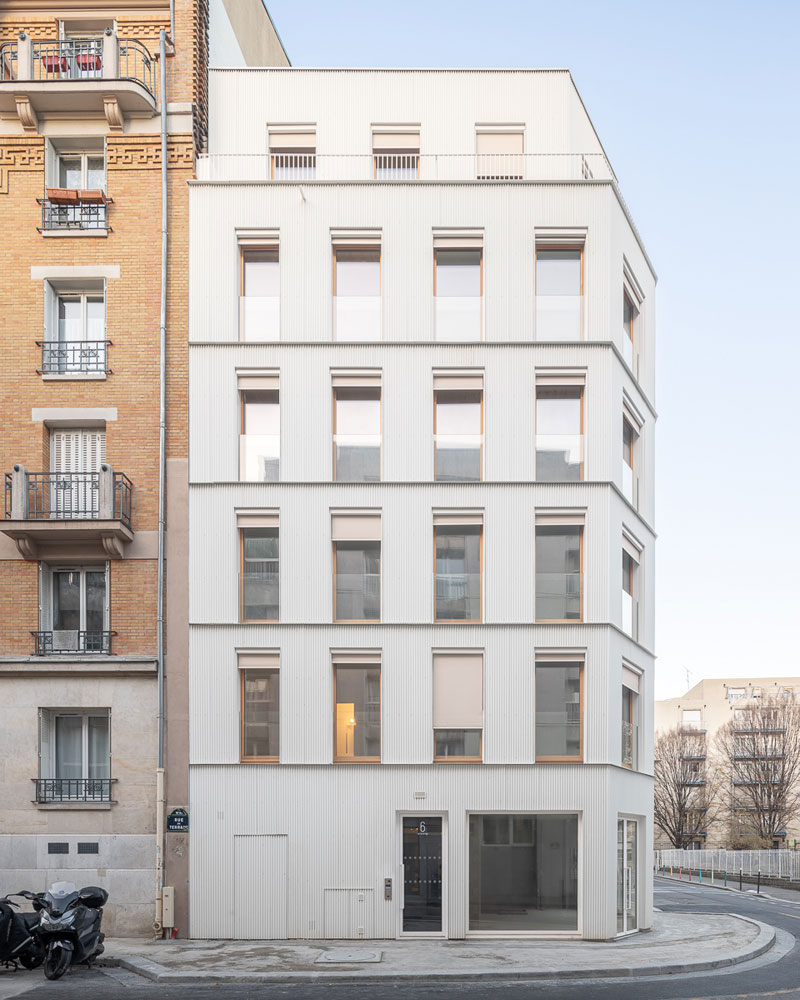
Photo: Cyrille Lallement.

6 social housing units and a business premises, in the center of Paris
The site is located at the intersection of three characteristic Parisian urban situations not far from the Canal Saint-Martin: Rue Robert Blache, punctuated by small white rendered faubourien buildings with discreet modenature, Rue du Terrage, largely occupied by a large HBM type complex with neat brick facades and the operation around Place Raoul Follereau, an imposing housing complex, built in the early 1980s and marked by a reinterpretation of classical language, which can be described as postmodern.

Photo: Cyrille Lallement.

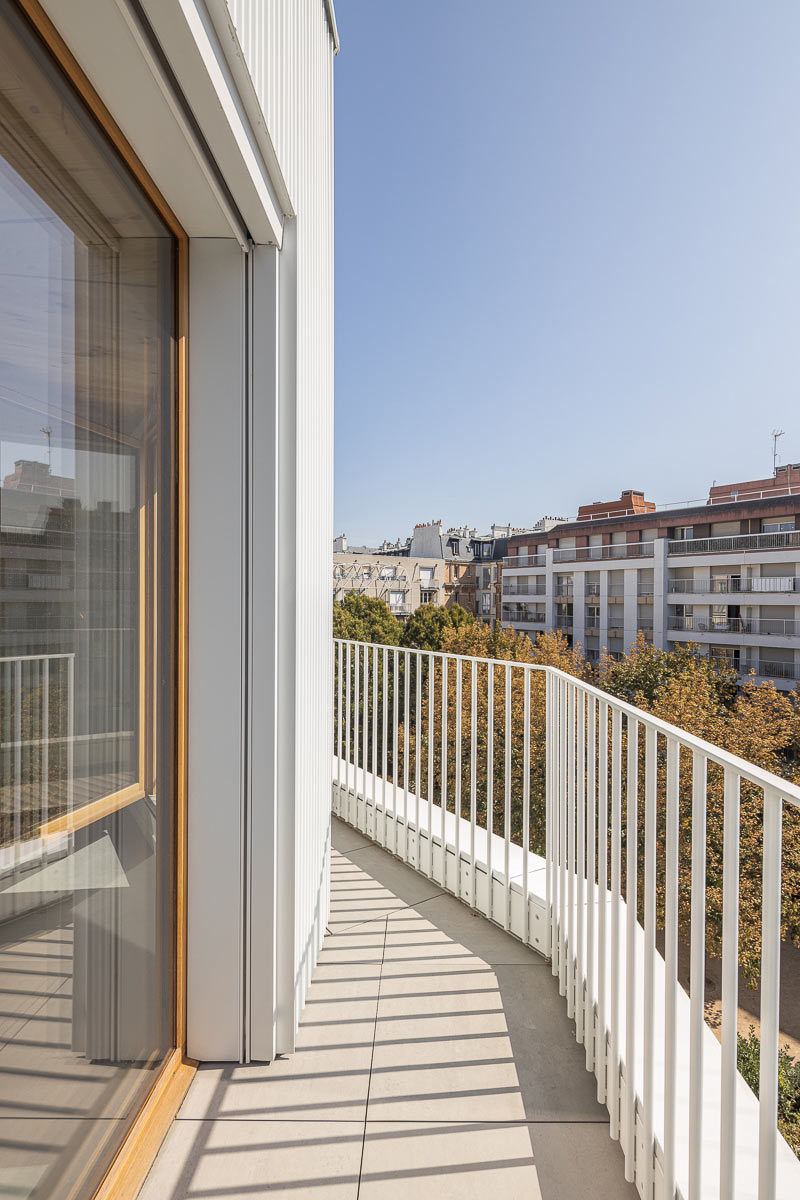
A contextual project
The building is located at the corner of rue Robert Blache and rue du Terrage.
The agency wished to reinterpret the codes of faubourienne architecture present in the rue Robert Blache: a compact volumetry between the courtyard and the street, a façade ordered by regular vertical openings, a discreet modenature, simple expression of the building’s construction choices.
On the ground floor on rue Robert Blache, the agency has created a strong sense of animation by offering a maximum of retail space. Access to the flats is via a bright, walk-through hall overlooking Rue du Terrage. On the upper floors, all the dwellings are double or triple oriented and have large windows offering a maximum of light to the inhabitants.
On the street side, the building has a matt white ribbed metal skin. The joinery is made of wood in natural colours and the railings are made of glass, offering luminosity and privacy to the flats. On the courtyard side, the facade is clad in natural-coloured wood cladding.

Photo: Cyrille Lallement.
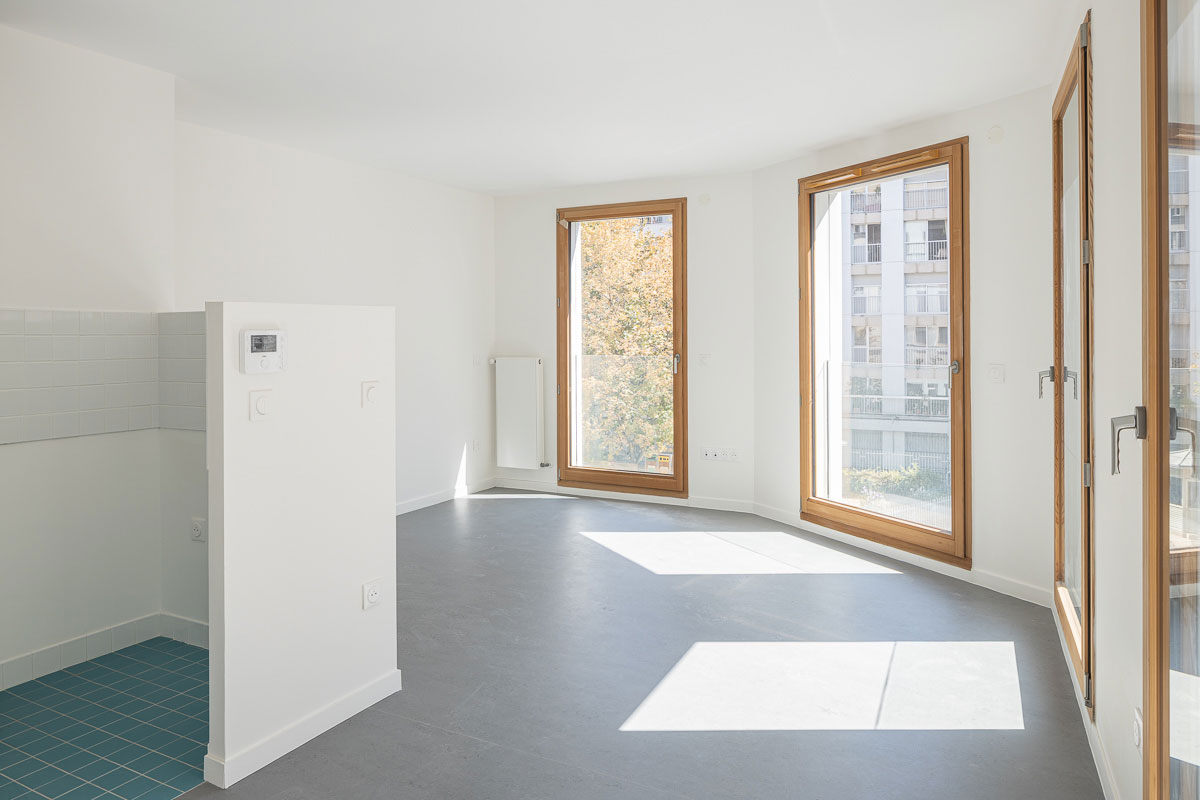

An ecological wood project
The building develops a structural principle based on prefabricated wood, with solid facades and floors (from the Basque Country). This principle has allowed the development of a very low carbon site and the assembly of the structure on 5 levels in 10 days. Cross-laminated timber panels placed on the facades and partitions support cross-laminated timber panel floors. The structure can be seen inside the dwellings with some structural elements visible. The insulation of the whole building is provided by a wood fibre. The floor is made of vegetal fibres (linoleum) or tiles (common corridors and wet rooms). In order to facilitate the large spans in the commercial premise and the relationship with the ground, the structure of the ground floor is made of concrete.

Photo: Cyrille Lallement.


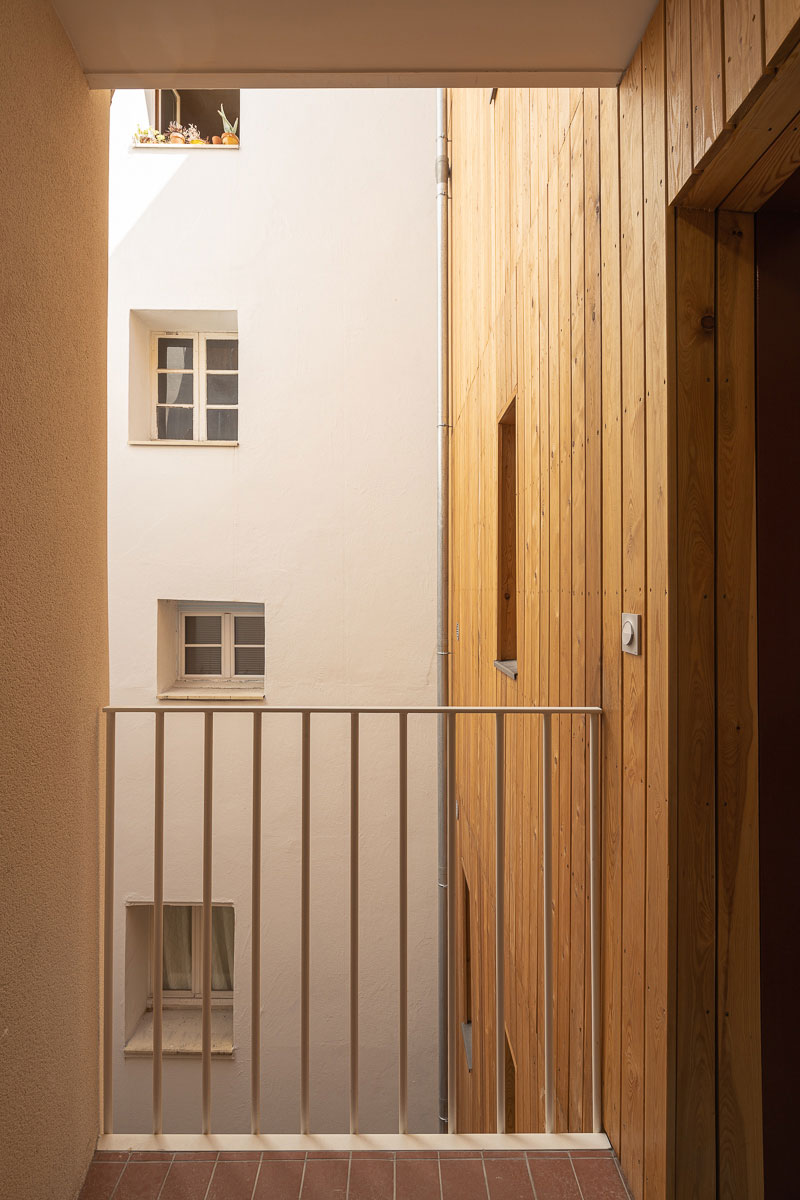
A low-load project
The programme develops 6 dwellings including two triplexes on the ground floor (R+3-4-5). This configuration has made it possible to serve the 5-storey building only by means of a staircase and external landings, thus limiting the costs of a possible lift. All of the technical equipment is managed by dwelling (ventilation and individual boiler) in an envelope with very high thermal resistance.
Rainwater is collected on the roof (R+5 in zinc) and feeds the planter above the bicycle room and the green space on the ground floor. A recovery system in the tank supplies the taps in the common areas (maintenance, watering) and all the sanitary facilities.

Coupe sur courette.







