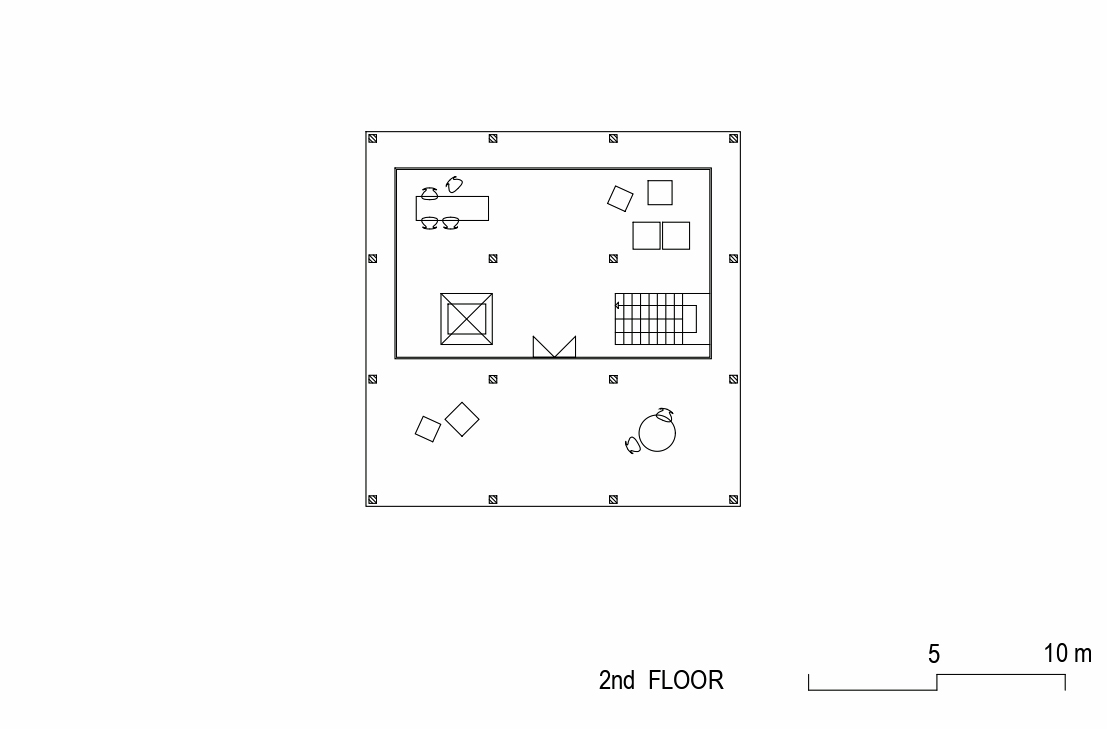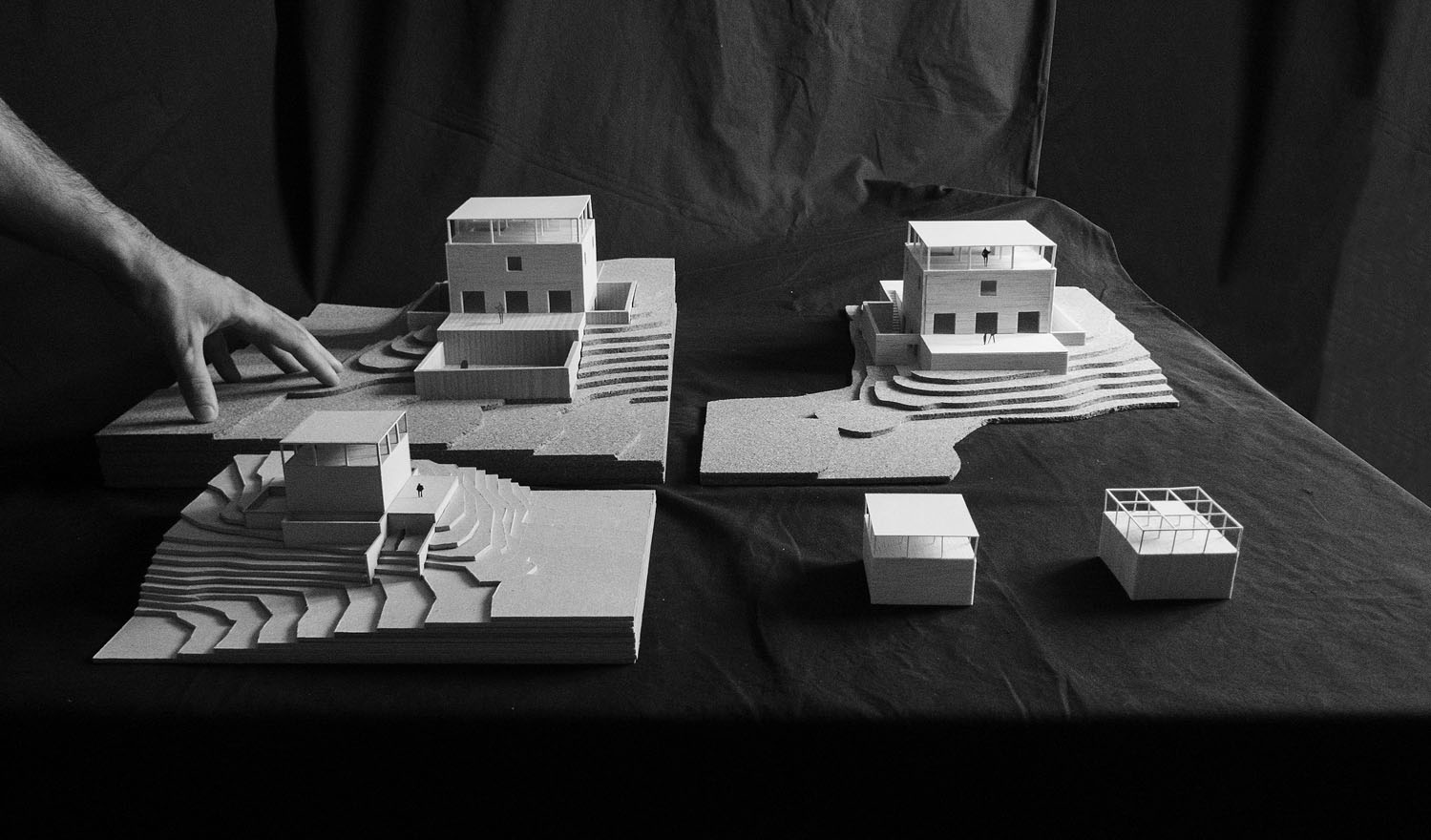Construir una casa en lo alto de una colina, como el mismísimo Palladio, el sueño de todo arquitecto.
Proyectamos una casa en las afueras de Madrid, en un lugar que, a pesar de las arquitecturas circundantes, tiene una cierta similitud a la situación de algunas villas de Palladio, en lo alto de una colina. Y tratamos de aprender algunas lecciones del maestro.
En lo alto de una colina con unas vistas que cuanto más ascendemos, más hermosas son. Y cuando subimos al punto más alto que nos permiten las ordenanzas, esas vistas son extraordinarias: la sierra de Madrid, el Guadarrama, y la cornisa oeste de la ciudad, las 4 torres incluidas.

Photo: Javier Callejas.

Proponemos una planta cuadrada de 12 x 12 m, dividida en nueve cuadrantes iguales de 4 x 4 m. Una planta de enorme flexibilidad donde todo es posible.
Las funciones se ubican en los puntos más convenientes, alla maniera palladiana. En el semisótano, el basamento rustico, las estancias de servicio. En el piano nobile, la planta baja, el recibidor y la cocina y el comedor y una sala de estar más íntima, y otras dependencias. En la mezzanina, la planta primera, los dormitorios, el de los padres y los de los hijos. Y arriba del todo, cerca del cielo, querríamos atrapar un trozo de ese cielo: un espacio único, transparente, continuo, una gran urna bajo un gran techo de sombra. Una urna de cristal que se retira un poco de los bordes y un poco más de uno de ellos, creando un porche abierto generoso. Para estar allí como en la gloria.

Photo: Javier Callejas.



Dado el clima de Madrid, ese belvedere será el espacio más hermoso de la casa. El suelo será de piedra, de la misma utilizada en la fachada. Se piensa en piedra de colmenar.
Una vez más el plano horizontal en todo lo alto. Uno de los más eficaces mecanismos de la arquitectura que es posible gracias a la tecnología actual.
Una vez más el podio estereotómico, más pesante, más cerrado, más privado, en piedra, sobre el que se coloca la cabaña tectónica más ligera, más abierta, más pública, en vidrio y acero.
Cuando Mies van der Rohe visite la casa, pondrá un WhatsApp a su amigo Palladio para que venga a verla. Palladio le responderá que ¡ojalá! él hubiera tenido los medios para hacerlo así. Mies nos dirá que algo de esto pasaba por su cabeza cuando hizo el proyecto de su casa 50 x 50.

Second floor plan.

Rotonda House, Madrid, Spain
To build a house on top of a hill, like Palladio himself, is every architect’s dream.
We are planning to build a house on the outskirts of Madrid, in a place which, in spite of the surrounding architecture, bears a certain resemblance to the location of some of Palladio’s hilltop villas. And we are trying to learn some lessons from the maestro.
At the top of a hill where the views are more beautiful the higher we climb. And when we reach the highest point permitted by the regulations, those views are extraordinary: the Madrid sierra, the Guadarrama, and the western cornice of the city with its four towers.

Photo: Javier Callejas.

We propose a 12 x 12 m square ground plan, divided into nine equal 4×4 m quadrants. A highly flexible layout where everything is possible.
The functional areas are located at the most convenient points, alla maniera palladiana. In the semi-basement, the basamento rustico, the service areas. In the piano nobile, the ground floor, the foyer, the kitchen and the dining room and a more intimate living room and other quarters. In the mezzanina, the first floor, the parents’ and the children’s bedrooms. And right at the top, near the sky, we would like to catch hold of a piece of that sky: a unique, transparent, continuous space, a large urn under a large shady roof. A glass urn that is slightly set back from the sides and a little farther back from one of them, creating a generous open porch. Seventh heaven!

Photo: Javier Callejas.

Given the Madrid climate, this belvedere will be the most beautiful space in the house. The floor will be made of stone, the same stone used in the façade: Colmenar limestone.
Once again the flat horizontal plane in all its glory. One of the most effective architectural mechanisms made possible thanks to current technology
Once again the heavier, more closed, more private stereotomic podium made of stone providing the base for a lighter, more open, more public, tectonic house in glass and steel.
When Mies van der Rohe visits the house, he will send a WhatsApp to his friend Palladio to come and see it. And Palladio will reply that he only wished he might have had the means to do it like this. Mies will say that some of this was going through his head when he designed his 50×50 house.

Alberto Campo Baeza, Sketch, 27.11.2019.


Rotonda House – Statement
A house for Ana
Situated at the very summit of a hill north of Madrid, with the sierra as a backdrop in the distance, a house for Ana.
Once again, we are trying to build the loveliest house in the world.
And to capture that 360º panoramic landscape, we propose a belvedere at the top of the house where one feels in seventh heaven.
Supporting this belvedere, we will build a two-storey podium made of local Colmenar limestone, in which we will carve out the required openings for windows providing light and ventilation to the rooms.

Photo: Javier Callejas.

Geometrically the structure is based on a 12 x 12 m square, divided into nine 4 x 4 m squares. Like an exercise from Durand’s Précis des leçons d’Architecture. With a certain Palladian flavor.
On the south-facing ground floor, a spacious living room, protected by a light veranda where vines and jasmines will grow. The floor plan will extend to a pool at the edge. On the north facade will be the main entrance to the house. Alongside it, the large kitchen and the dining room. In the centre of that floor, a 4 x 4 m square general hallway through which the staircase and the elevator will be accessed.
On the upper floor, the bedrooms at all four corners. Three identical bedrooms with en-suite bathrooms, and a larger master bedroom with a dressing-room.
And supporting this construction in the steep topography of the hill will be a concrete podium, in a colour matching the stone, to house the garage, storage and service areas.

Photo: Javier Callejas.









