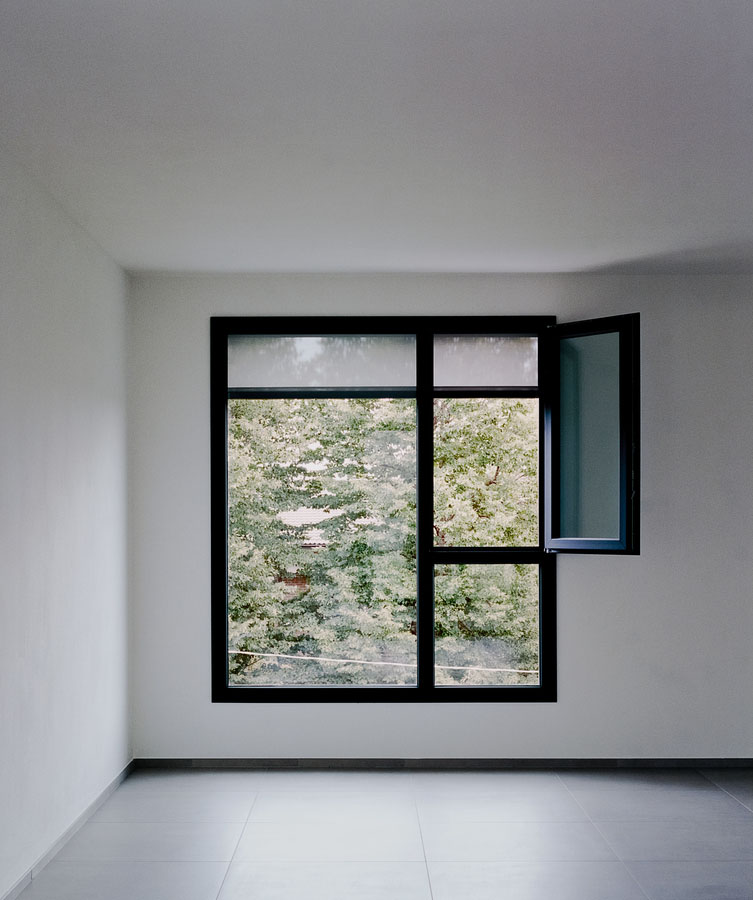Immaginare una nuova sede aziendale è un esercizio di non facile risoluzione.
Molte variabili concorrono all’ideazione di un progetto che non è solo un posto di lavoro, ma un luogo dove le persone passano maggiormente le ore di una giornata. Questa semplice osservazione concorre a immaginare un edificio che sia l’estensione dell’ambiente domestico, dove sentirsi a casa tra colleghi e amici.
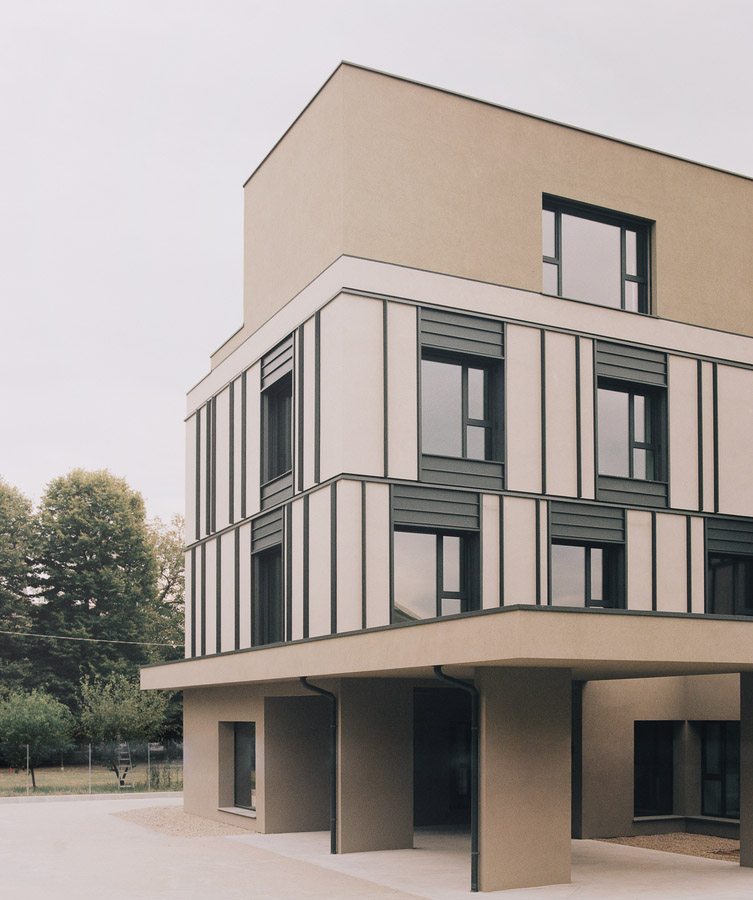
Foto: Simone Bossi.

Un luogo dunque sì di produzione, ma di valenza aggregativa. Un bell’ambiente armonioso, elegante e stimolante dove poter vivere. È da queste riflessioni che nasce il progetto della nuova sede aziendale P. Già dall’ambiente esterno si capisce l’importanza data alla percezione visiva, al verde, ai percorsi, ai servizi offerti.

Foto: Simone Bossi.
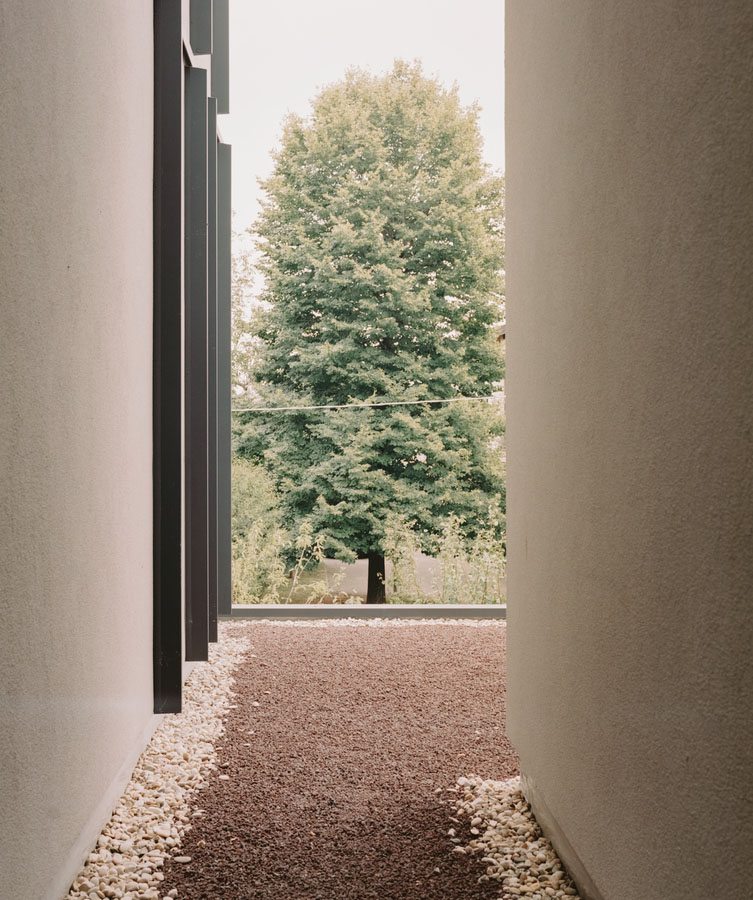
Il lotto, pur essendo intercluso, presenta diversi aspetti positivi, come quello dell’esposizione, della riservatezza e della possibilità di insediare un sistemo viario di facile utilizzo, e soprattutto la possibilità di garantire a ogni lavoratore il proprio posto auto dedicato.

Foto: Simone Bossi.

Il sistema degli accessi, il rapporto con il costruito limitrofo di bassa qualità architettonica, la sostenibilità ambientale, l’efficienza energetica e il comfort sono i generatori del progetto.
Queste ultime caratteristiche sono già racchiuse all’interno della struttura in legno, materiale magnifico per le sue caratteristiche ecologiche, sostenibili, versatili e fisiche.

Foto: Simone Bossi.

Palms Headquarters, Castelnuovo Rangone (Modena), Italy
Figuring a new company office is not such an easy excise to solve.
Many variables contribute to the design of a project that doesn’t represent just a place to work, but a place where people spend most of the day.
This simple observation leads to imagine a building that has to be the extension of the home environment, where you can feel at home among colleagues and friends.
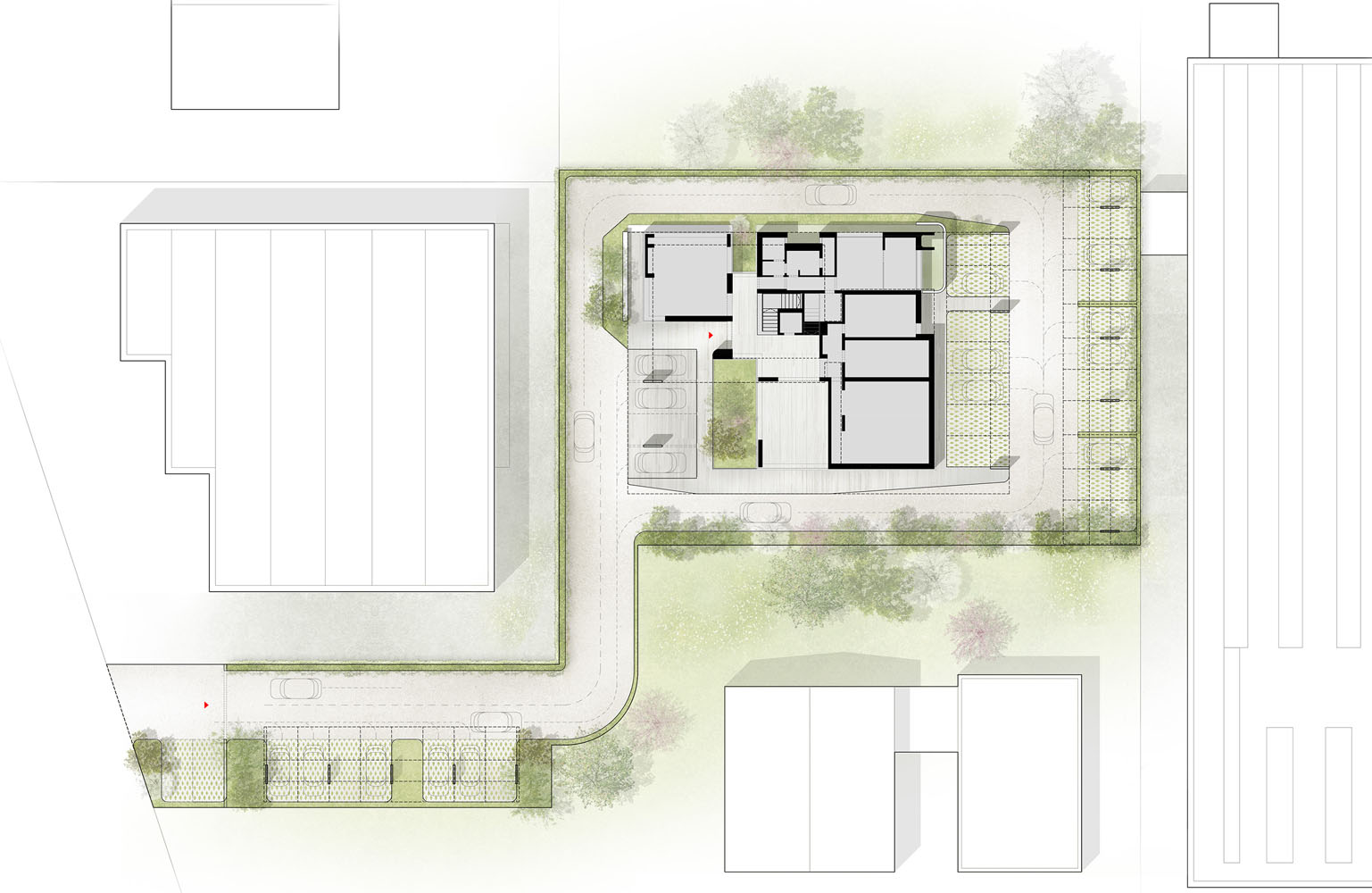
Pianta del piano terra.

A place of production, but with an aggregative value and capacity.
A beautiful, harmonious, elegant and stimulating environment where you can live. It is from these thoughts that the project of the new company headquarters arises. From the external setting you can understand the importance given to the visual perception, to the green, the routes, and the services offered.
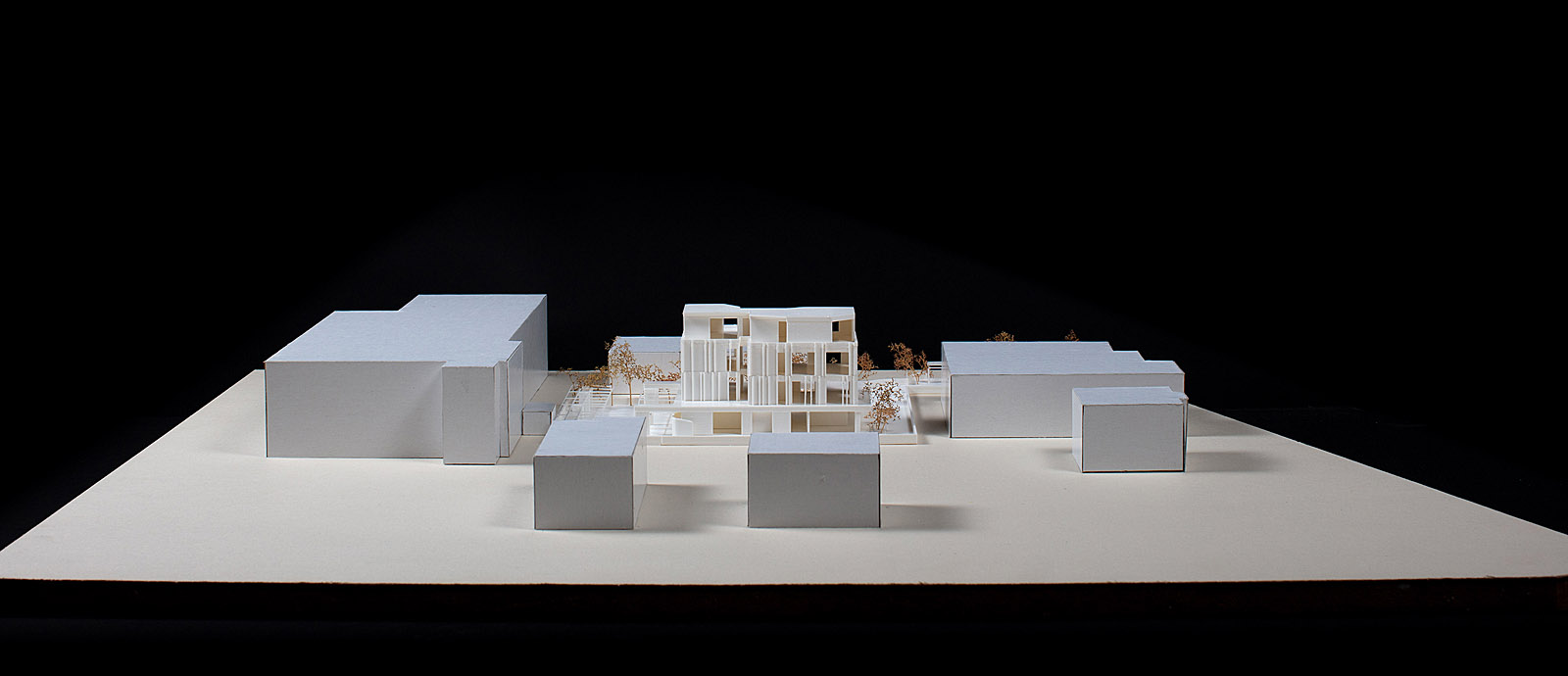
Vista del modello.


The access system, the relationship with the neighboring building of low architectural quality, the environmental sustainability, the energy efficiency and comfort are the generators of the project.
These last features are already included in the wooden structure, a magnificent material for its ecological, sustainable, versatile and physical characteristics.

Foto: Simone Bossi.




