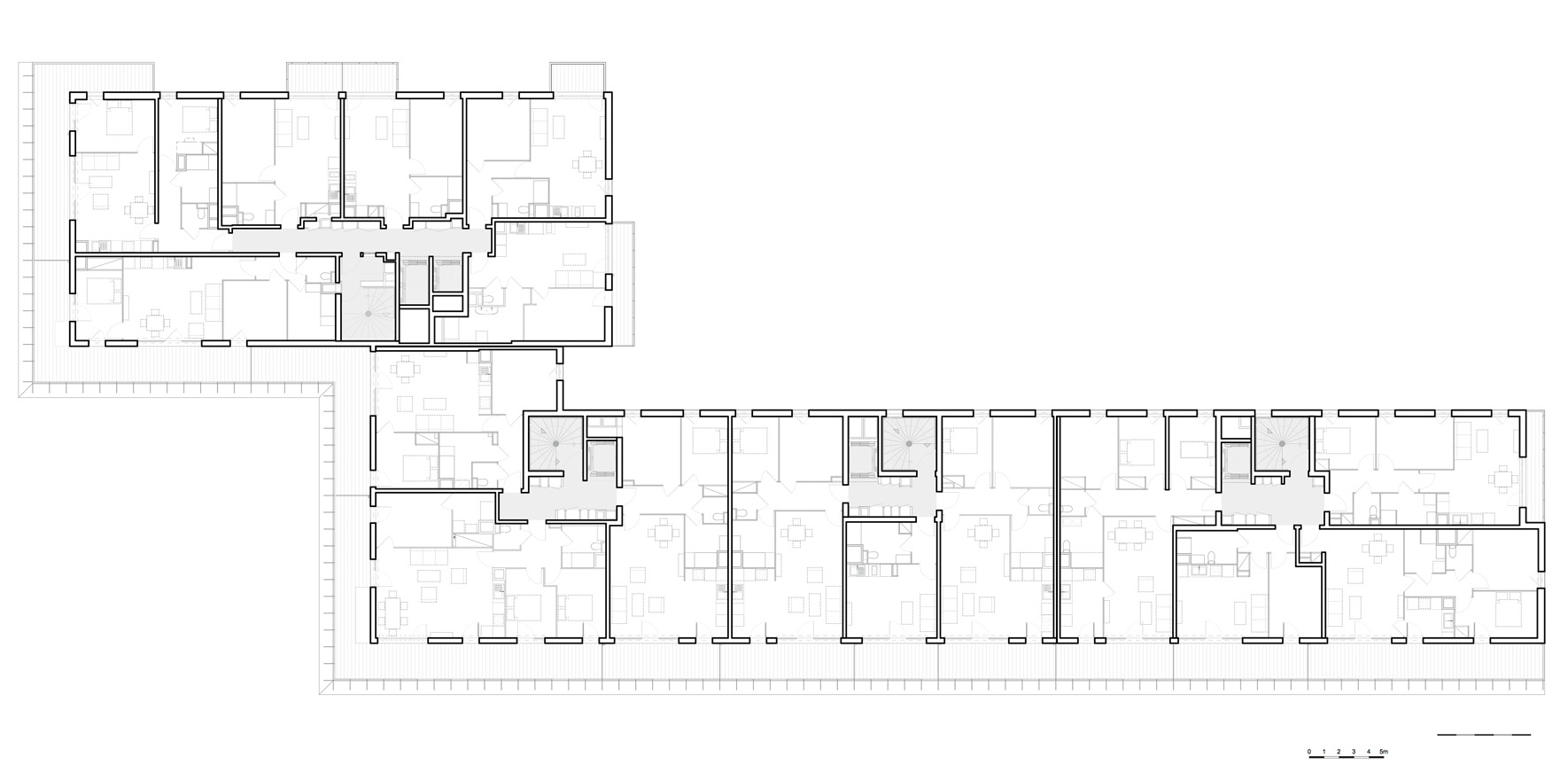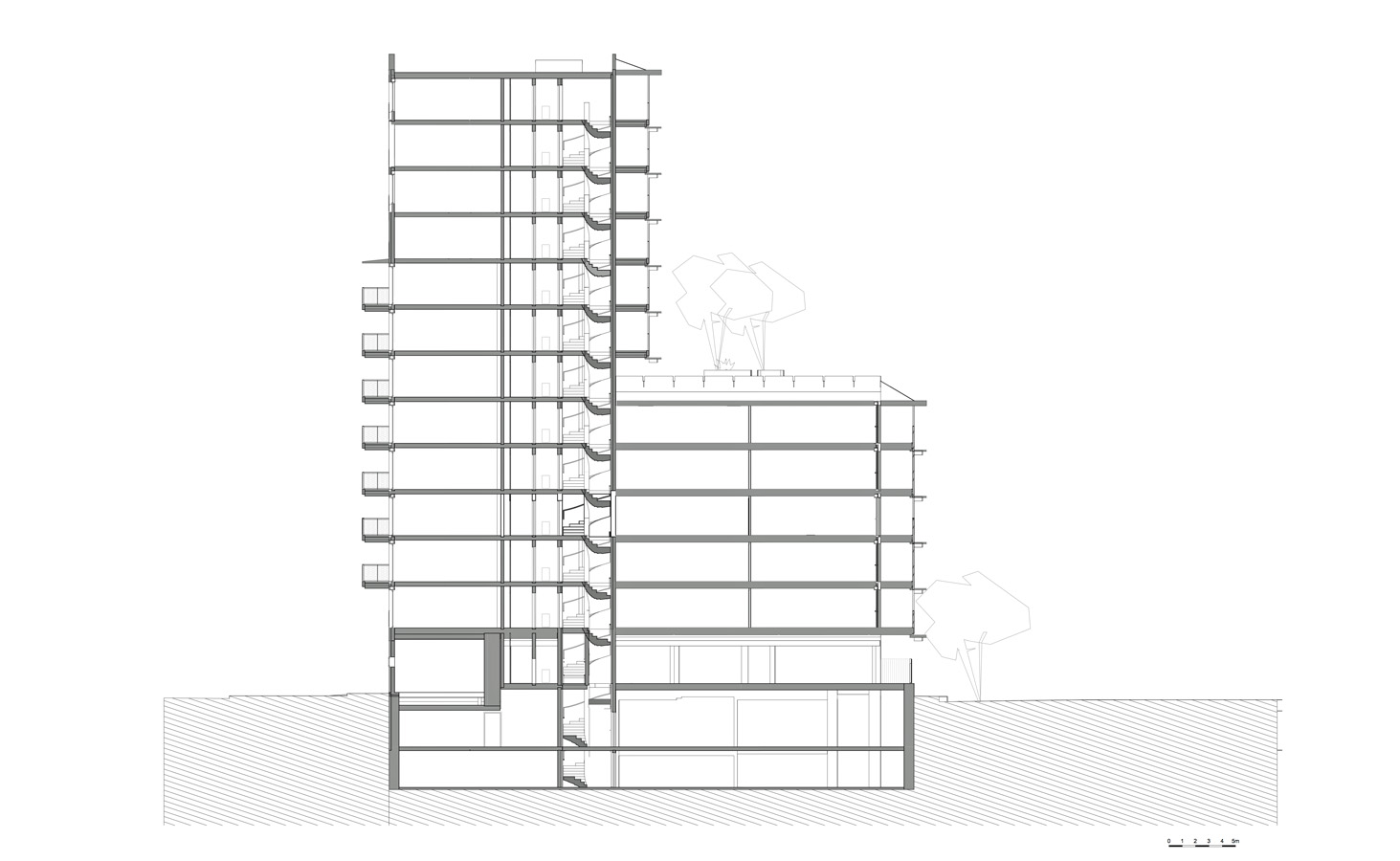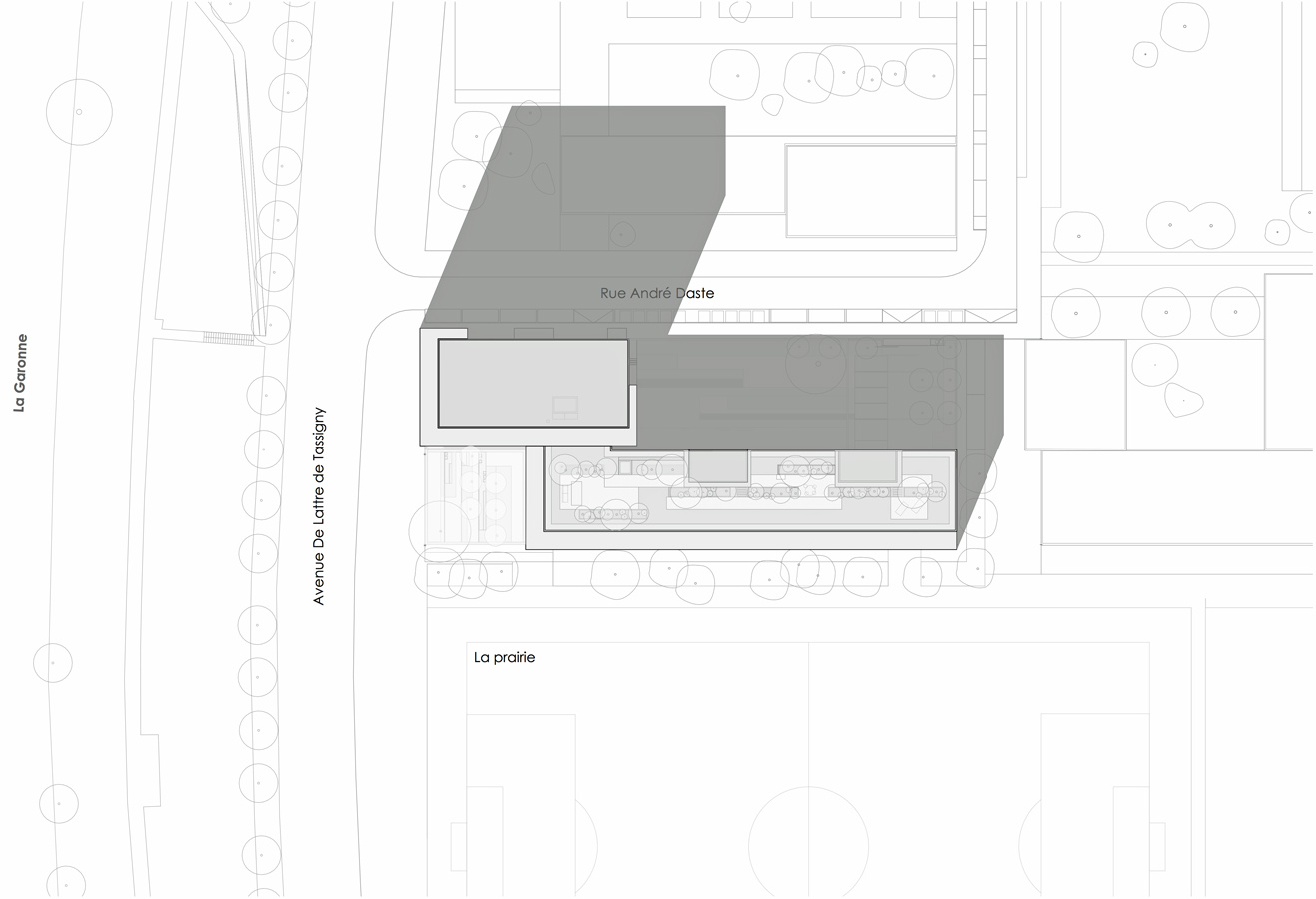Empalot lot MG3 In the south of Toulouse, in the Empalot district, 90 housing units for sale and 20 social housing units are located in two volumes, a vertical one: “the belvedere”, and a horizontal one: “the prairie building”, sliding against each other and showing light facades with sun protections and generous balconies.

Photography: ©Cédric Colin.

With a plot located between the river and a football field, in a wide-open environment, the MG3 lot of Empalot district acts as a leader in the urban composition system and offers a real metropolitan dimension to the project.
Composed of a vertical and a horizontal volume sliding against each other and recalling the surrounding volumetrics, this “landscape building” hosts 90 housing units for sale and 20 social housing units.

Plan R+3.


The dwellings, ranging from one-room to five-room, are arranged on 12 floors in the vertical building, and on 5 floors in the horizontal one. On the ground floor are a club house containing the changing rooms and a common room accessible from the football field, and two premises for the Resilience Occitanie association dedicated to children with disabilities. Two basement levels also host a private parking reachable from the back side of the building.

Photography: ©Cédric Colin.



Balconies and shades With a south-facing main facade bordering a football field, it was essential to think about how to guarantee summer comfort to all apartments.
That is why a double device has been set up, combining large metal sun protections, extending 2 meters wide long balconies all along the South and West facades, and creating real outdoor rooms in addition.

Photography: ©Cédric Colin.
At the last levels, only a shade covering the entire width of the balconies protects the inhabitants like a pergola. Acting as foliage, these shades have been thought and designed to provide a similar comfort to that offered by the cover of a tree on a sunny afternoon.
On the North side, simple balconies, protected by a shade on the last level, also offer an outdoor space to the smallest typologies of housing.

Photography: ©Cédric Colin.

Housing Inside, the belvedere hosts large typologies of housing which all benefit from long balconies, and sun protections to the South and West. The prairie building hosts the same layout of housing on its 5 floors, all crossing or double-oriented, and always accompanied by long balconies.
On the last level, a huge landscaped and planted terrace takes place along the entire length of the building. Accessible to all the inhabitants of the building, it offers a large outdoor space covered with a wooden deck, with a solarium and a wading pool for children.

Photography: ©Cédric Colin.













