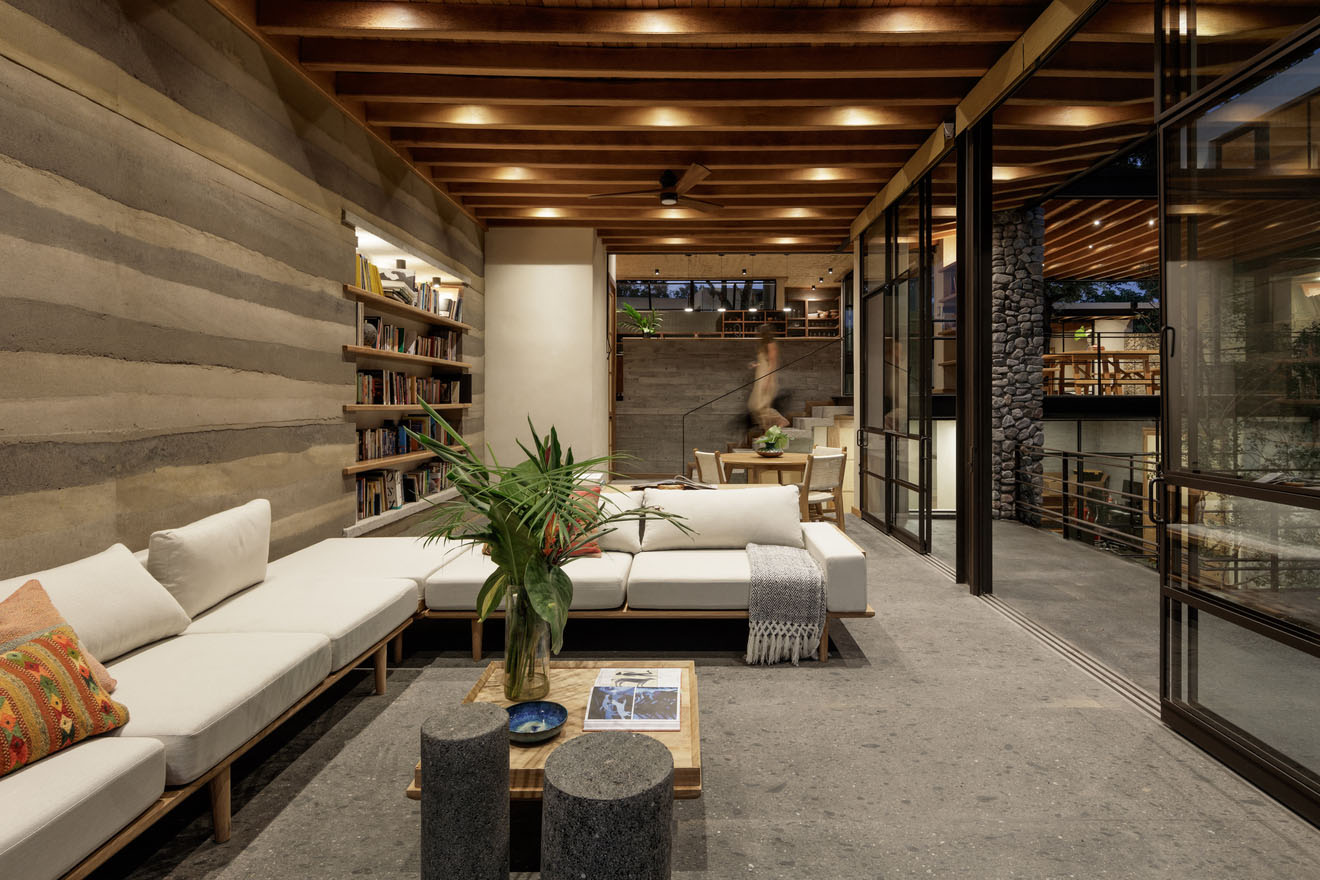Alejandro Rangel Hidalgo, one of Colima’s most beloved and internationally renowned artists, lived for most of his life in the hacienda that anchors the small village of Nogueras. The hacienda, originally established for sugar production in the early 1700s, was acquired by his family in the 1940s and remains a beautiful landmark of the community to this day. Espacio Kaab, which looks out over a corner of the hacienda, honors this venue and its craftsmanship, as well as that of the artist who occupied it. The design of Espacio Kaab exists in dialogue with the hacienda, directing views towards the property as a poetic gesture to honor its location, along with more concrete reflections of its influence, including the use of rescued techniques and materials that were originally used in the hacienda complex.

Photo: Lorena Darquea.
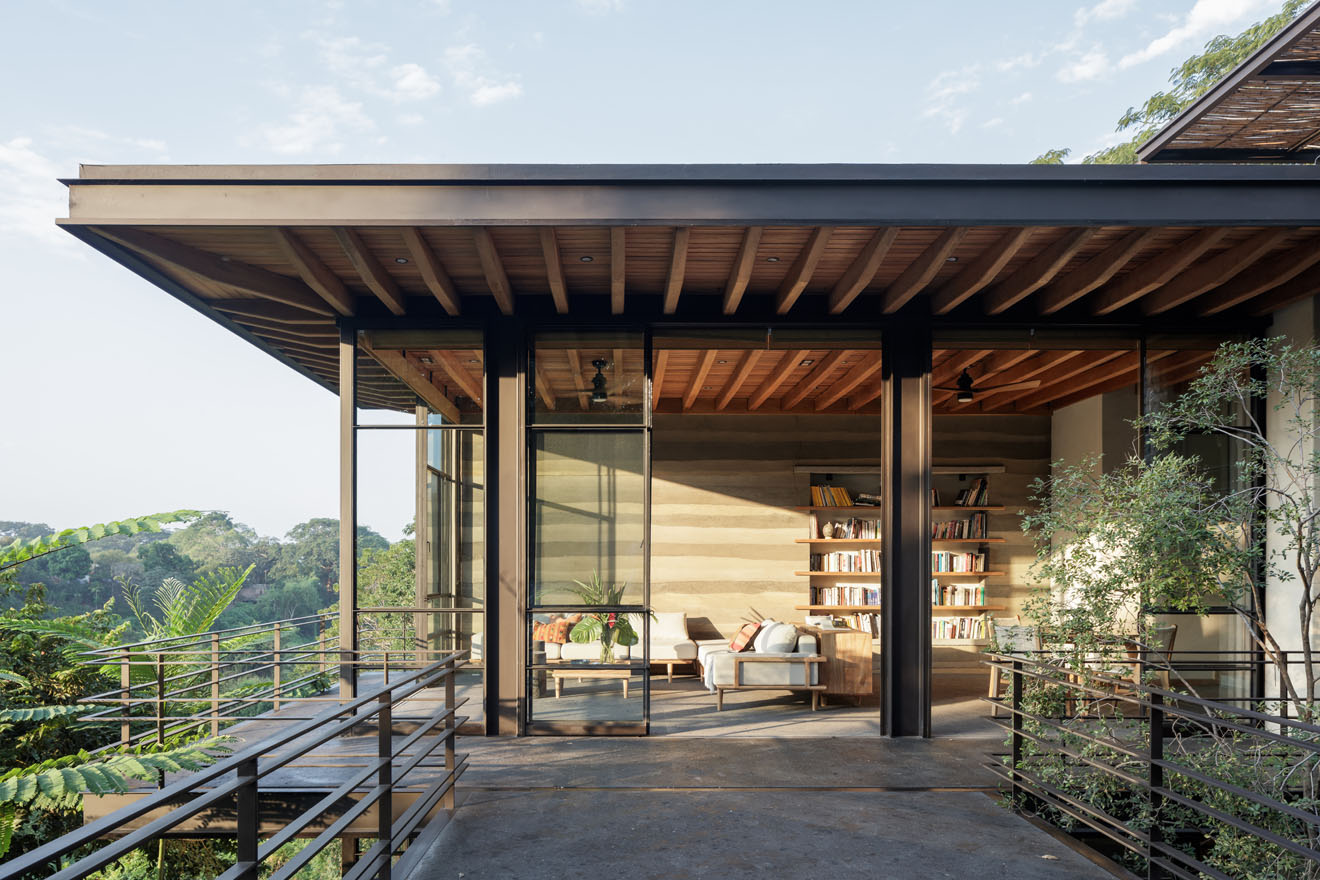
As one enters the property, the natural environment immediately enchants the visitor, creating moments of quiet wonder; it is marked by dry, arid vegetation, cacti, stones, and earth that makes one feel as if in a bubble that both embraces and contrasts with the rest of the region’s colorful floral exuberance. Within and surrounding the property are primavera trees, parotas, tamarind trees, and a magnificent view of the La Barragana river that all serve to welcome you into the characteristic sub-tropical climate of the region.
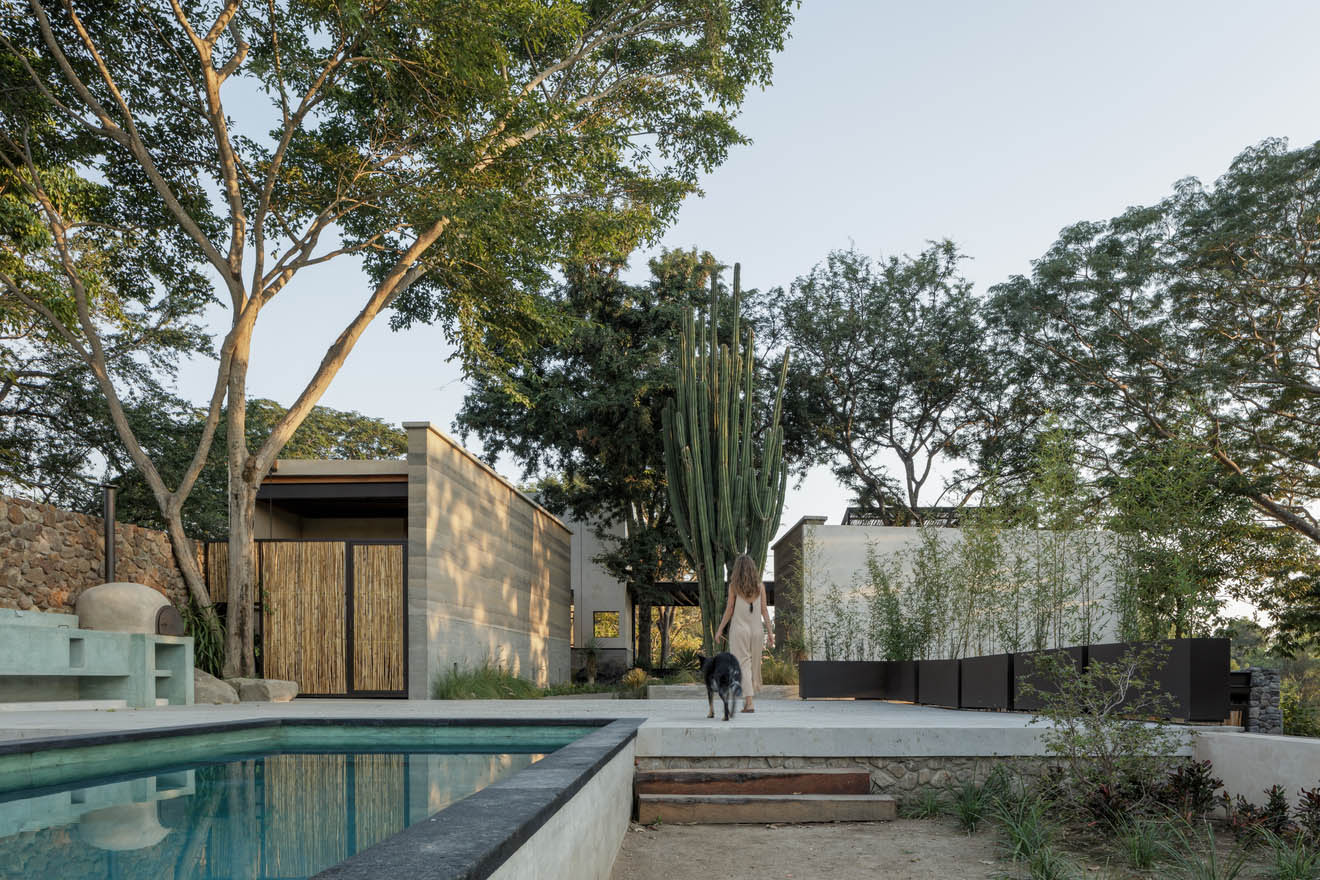
Photo: Lorena Darquea.
The architectural plan was developed in concert with the land, evolving as a spatial solution to the needs and idiosyncrasies of the terrain. The foundational principles that formed the heart of the project and that guided its design from the outset were the following: respect the topography, adapt to the setting, and find harmony with the environment. The result feels like a warm embrace: the residence is received and enveloped by the nature of the site.
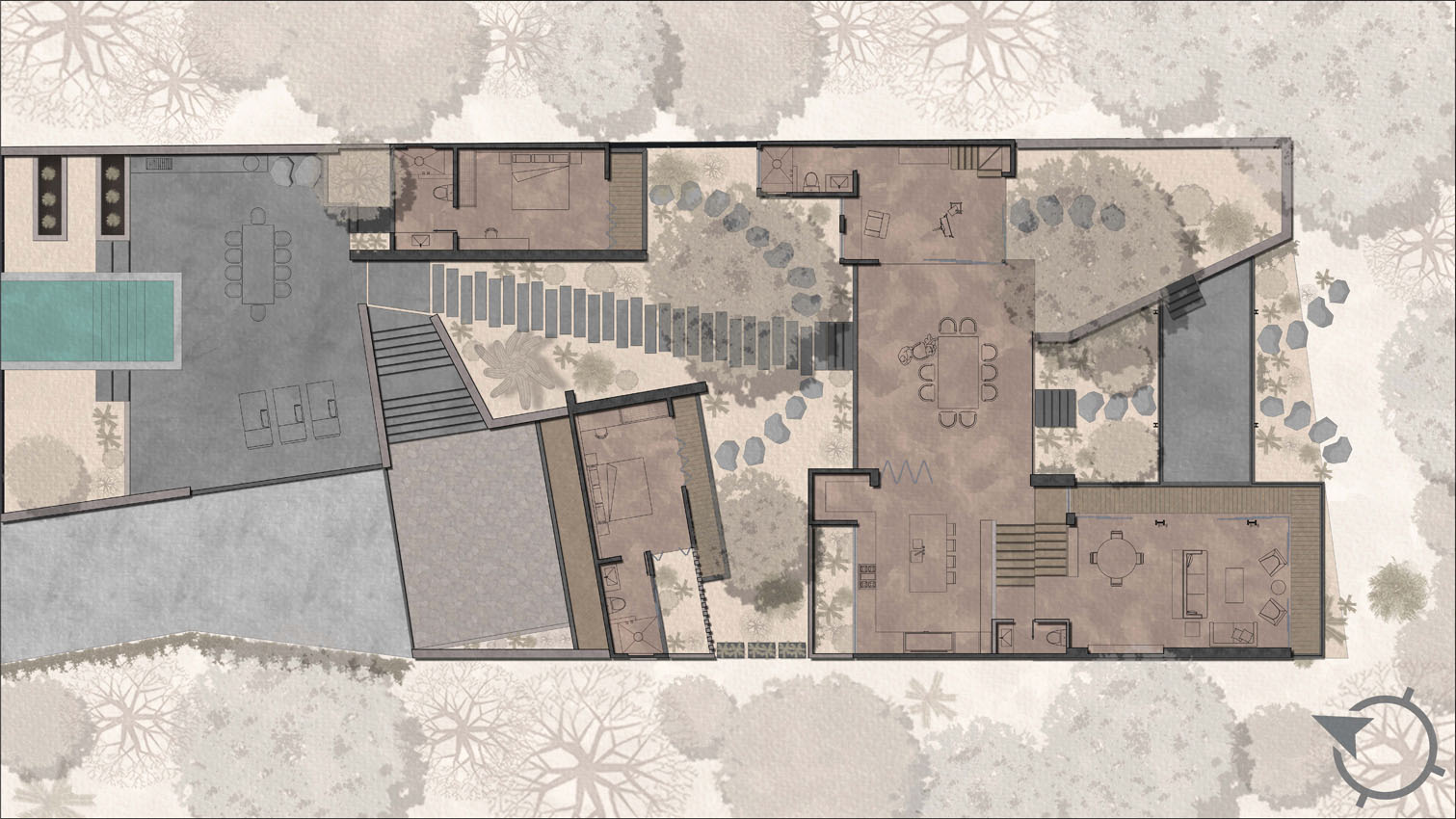
Ground floor plan.

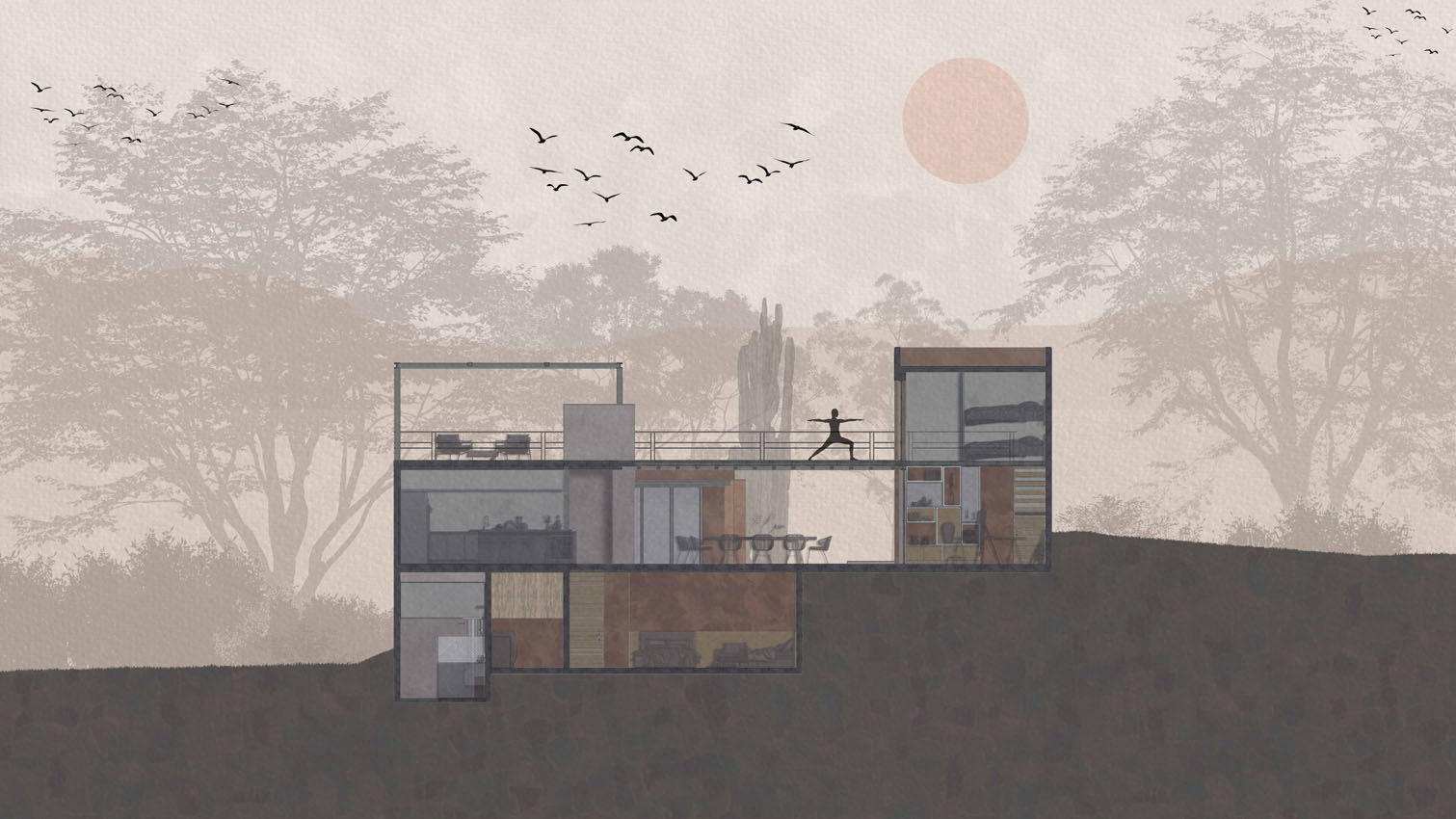
The most notable protagonists of the landscape are the gigantic organ cactus and the collection of tamarind trees. This constellation of preexisting plants was explicitly protected and designed around. The resulting dialogue of linear structures with their surrounding environment forms the core question that the house poses: what comprises an organic expression of beauty? On a more practical level, this dialogue between landscape and structure opens up patios and terraces, contained gardens, and unique views of the river and the canyon that, from the vantage points afforded by a diversity of height and scale, arouse different sensations as one walks through the house.

Photo: Lorena Darquea.

The main concept of the build was to accomplish spaces where the boundaries between inside and outside blur: where the ranges and colors of the environment integrate into the shades of the building, and where the inhabitants can walk barefoot across the considered choice of the same natural stone floor without distinguishing whether they’ve come out or into the house and delight in the phenomenology that this materiality awakens in all of their senses.
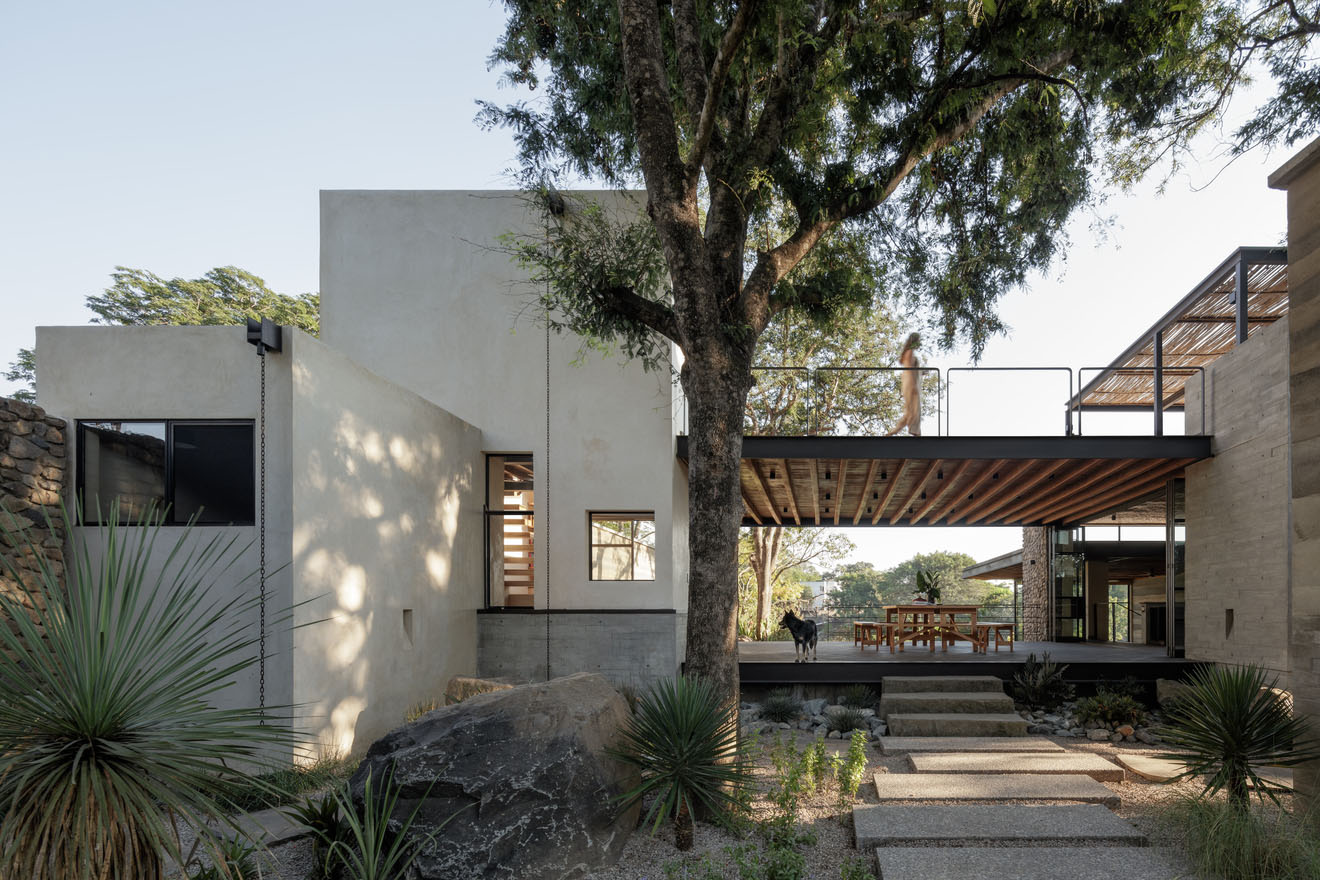
Photo: Lorena Darquea.

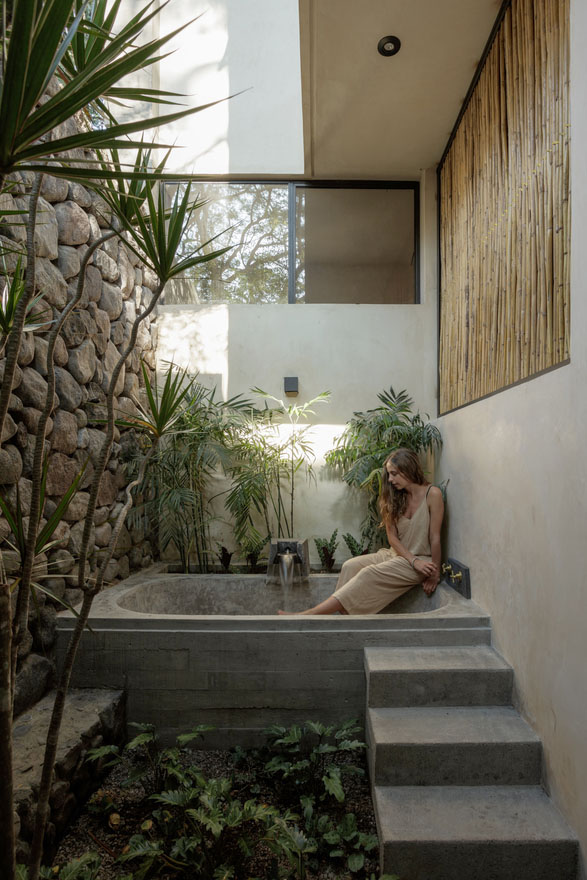
In order to achieve a perception of the house as a volume that emerged organically from the ground, raw, natural tones form the primary palette of the project. Some of these materials were sourced directly from Comala, most notably the rammed earth walls, which were formed using the ancient technique of compacting earth until it has the density and structural integrity of concrete. Other trademark tones, such as the eggshell-colored chukum stucco that graces many of the house’s walls, are also the result of ancient construction techniques and materials native to Mexico.

Photo: Lorena Darquea.


The decision to use other components like local palm wood, river stone, ceilings of woven carrizo, and artisanal blacksmithing as the core elements of the house highlight the connection to the land and to the craftsmanship promoted by Rangel. However, the space also transcends the original inspiration by marrying these traditional crafts and materials to new techniques and innovative structural solutions.

Photo: Lorena Darquea.

It is essential to take into consideration the retaining walls, which are necessary for the harmonization between the built space and the land. These marked and imposing axes provide nooks and spaces for contemplation along the route of the house. In this way, the Project references the typical Mexican house: a colonial architectural tradition that benefits from patios, surprises, and small pauses.
In Espacio Kaab, however, that motif is combined with references to Japanese architecture, integrating beams that move with an impeccable rhythm through the different volumes of the house, and in which open spaces and unique perspectives are born from the interior of the construction.

Photo: Lorena Darquea.

The key principles of the project guided every stage of its evolution, and as such they remain present in every corner and in every element of its construction, from the distribution and placement of the volumes to the interior design that gives the house its final touch. Much of the furniture is crafted from stone and wood, presented without unnecessary adornment to celebrate its inherent beauty. Along with the indirect and thoughtful lighting, the interiors insist on an identity that is informed by the neighboring hacienda, but is ultimately truly unique.

Photo: Lorena Darquea.
