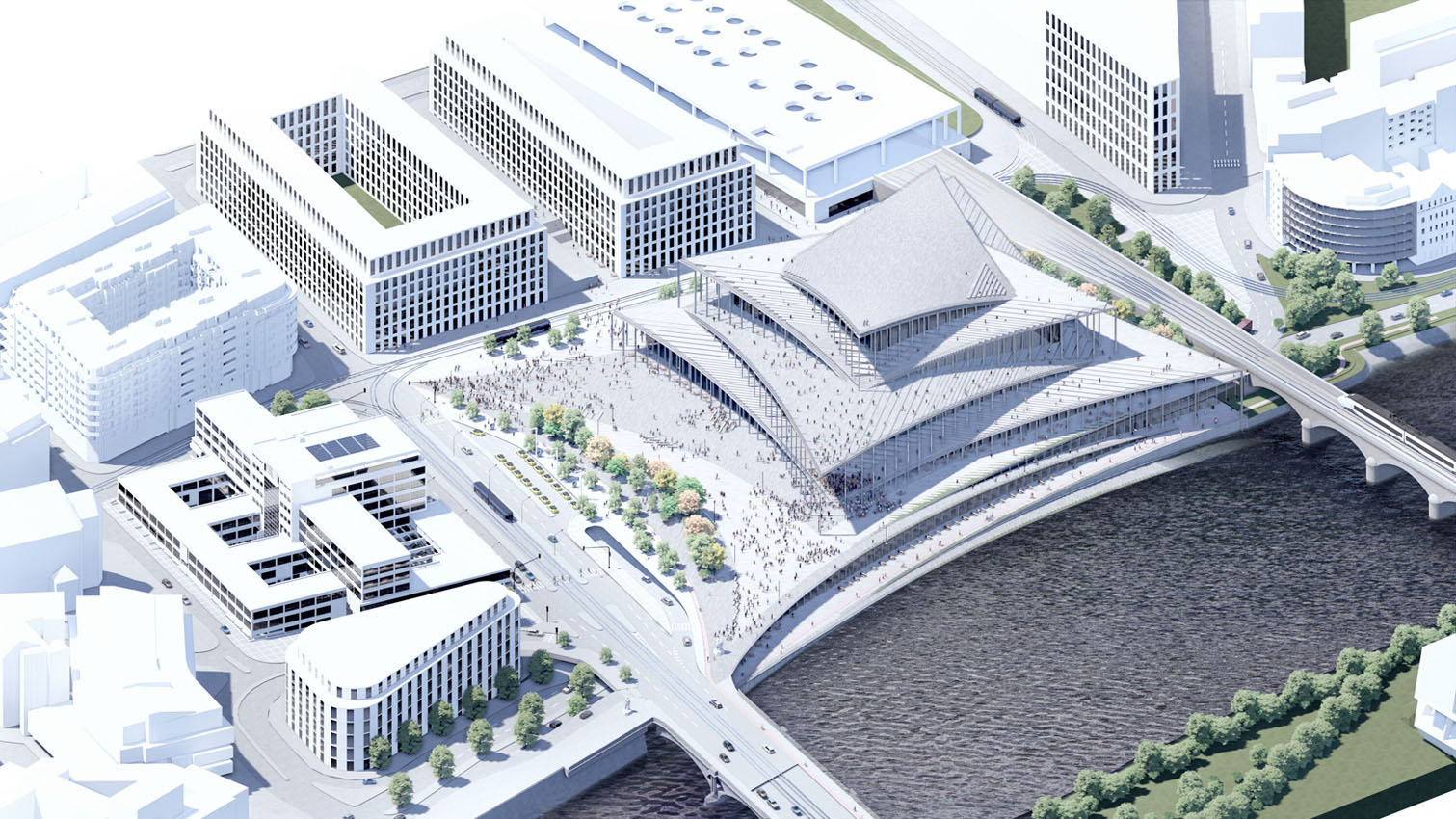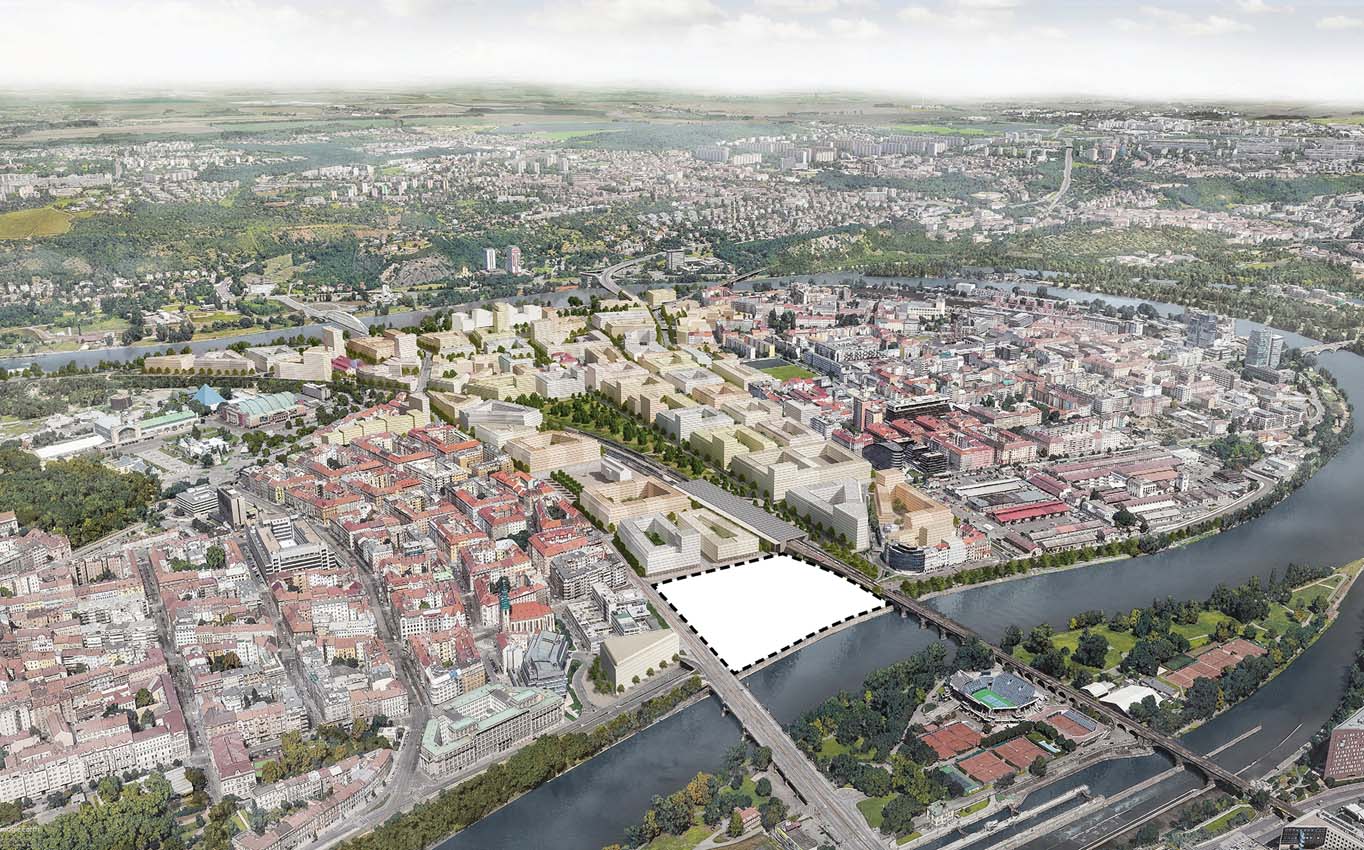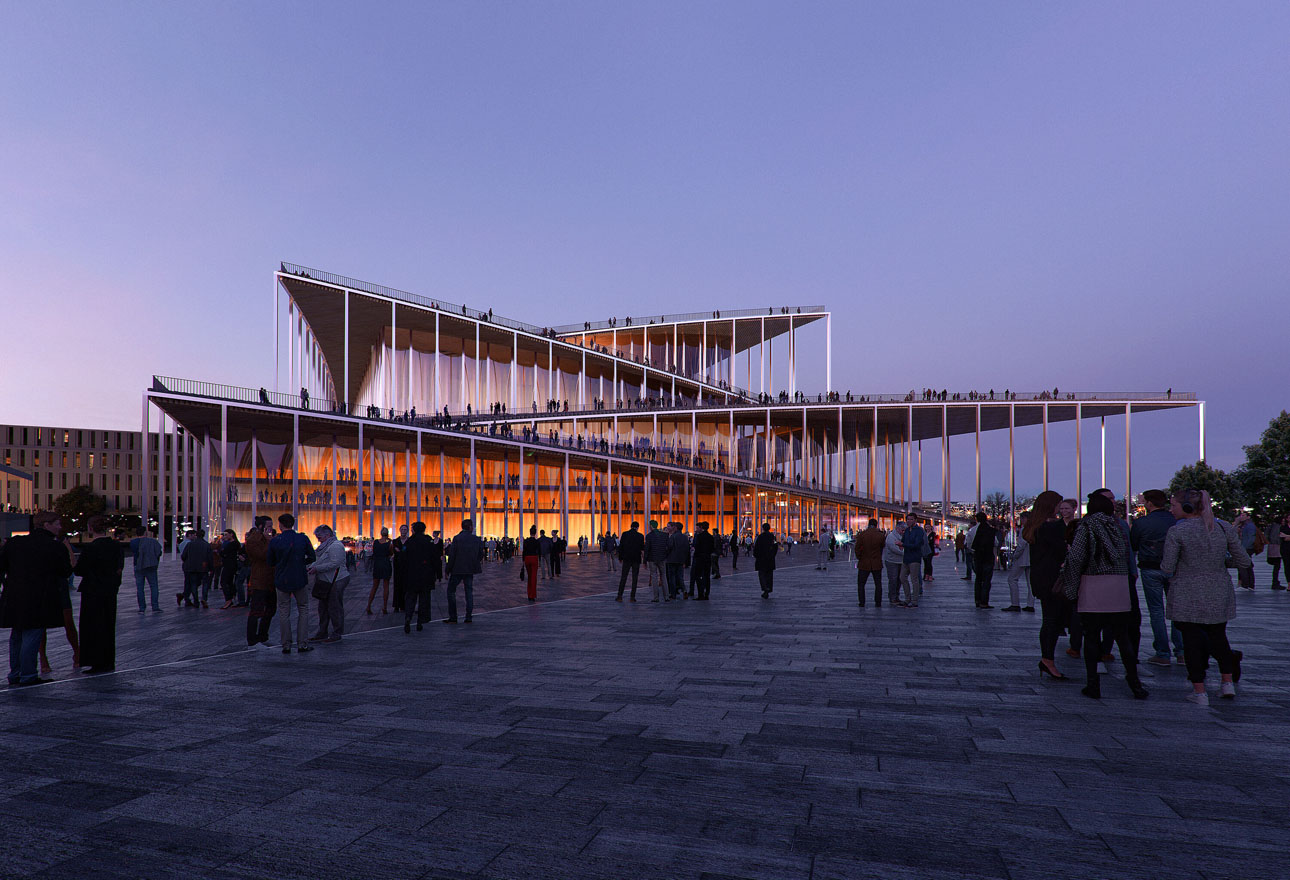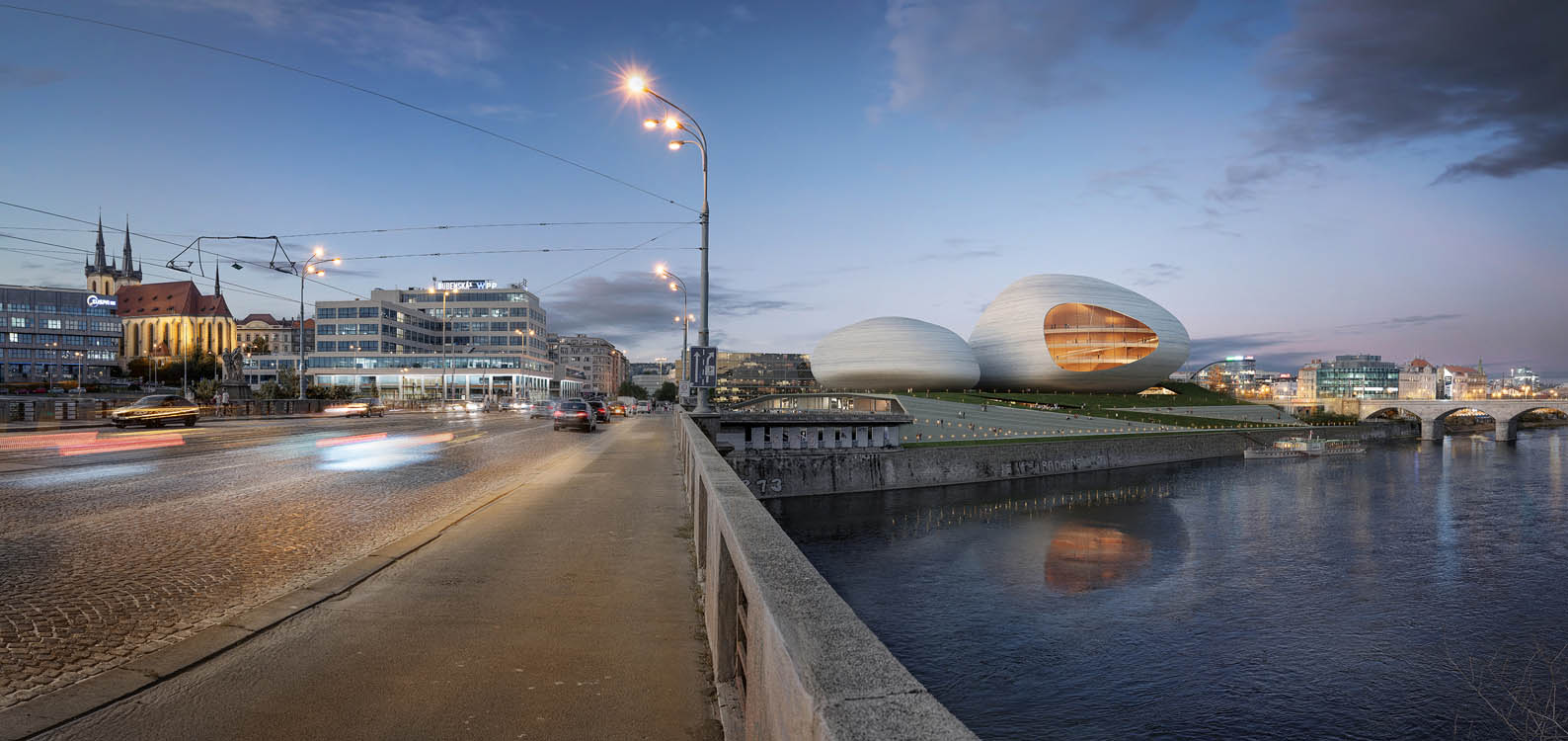Sono stati resi pubblici ieri pomeriggio i risultati del concorso internazionale di progettazione per la nuova sede della Vltava Philharmonic Hall / Sala Filarmonica della Moldava, bandito, verso la fine di agosto 2021, dall’Amministrazione comunale di Praga insieme all’IPR – Istituto di pianificazione e sviluppo della città.
È stata proclamata quale proposta vincitrice quella elaborata dallo studio di architettura danese Bjarke Ingels Group (BIG), in quanto, oltre a contenere il progetto di una Sala Filarmonica contemporanea, architettonicamente e funzionalmente all’avanguardia, presenta una soluzione dello spazio pubblico altamente coinvolgente e partecipativa.
La sua copertura è stata impostata come una continuazione dello spazio pubblico della piazza antistante, per permettere a tutti gli interessati di salire liberamente in cima alla Sala Filarmonica, senza dover entrare nell’edificio, e per usufruire di un’esperienza unica con vista panoramica sulla città.
Inoltre, il nuovo edificio, il cui completamento è previsto per il 2032 (i lavori di costruzione, invece, dovrebbero iniziare nel 2027), dovrebbe fare da traino urbanistico e sociale alla rivitalizzazione di tutta l’area adiacente, attualmente degradata, anche attraverso la costruzione del nuovo quartiere Bubny-Zátory per 25.000 residenti.
Qui di seguito viene pubblicato in inglese il testo ufficiale che accompagna i risultati del concorso.

BIG, Vltava Philharmonic Hall.
Prague has announced the winner of the international architectural competition for the design of the Vltava Philharmonic Hall, which is the team of the Danish studio Bjarke Ingels Group (BIG), led by Bjarke Ingels and Brian Yang. The decision of the international jury was announced by the City of Prague together with its Institute of Planning and Development (IPR Prague) during a gala evening at the Center for Architecture and Metropolitan Planning (CAMP). The winning design of the modern music center, which will be built in Prague’s Holešovice in the future, does not only work with the building itself, but also brings imaginative solutions for the public space, envisages making the river bank accessible and opens up the Philharmonic Hall’s outdoor terraces, including the roof, to everyone equally.

The competition area.

“Many aspects had to be taken into account when selecting the winning design. The site for the philharmonic hall currently complicates the opportunity for people to meet instead of encouraging it, so the emphasis was not only on the architecture and operation of the building, but also on the design of the public spaces in the surrounding area. The Vltava Philharmonic Hall will become a vibrant center of life in Vltavská street – a new city park will stretch eastwards from the building, the south side will open up access to the water, a square will be created on the west side and there will be a view of the new Bubny-Zátory district to the north. The building itself will be accessible from all directions and levels”, says Michal Sedláček, chairman of the competition’s jury.

BIG, Vltava Philharmonic Hall.
The ambition of the Vltava Philharmonic Hall is to attract not only classical music fans, but also the general public. The winning design by the BIG studio envisages the construction of three halls, but it will also house the music department and the creative hub of the Municipal Library of Prague; moreover, visitors can look forward to a café or to the rooftop restaurant, and many will certainly take advantage of the educational activities on offer. In the case of the Vltava Philharmonic, the roof will be a continuation of the public space of the square – the stepped form will allow those interested to climb to the top without having to enter the building, so everyone will be able to enjoy a unique panoramic view of the whole of Prague.

BIG, Vltava Philharmonic Hall.
The authors of the design turn to Šumava, to the sources of the Vltava River – this is where the wood that will be used in the construction of the building should come from. The wooden ceilings will permeate from the exterior to the interior, symbolically highlighting the theme of the Vltava Philharmonic Hall’s openness to its surroundings. Emphasis will also be placed on the implementation of glass, another element typical of the Czech Republic, which dominates the façade of the building.

BIG, Vltava Philharmonic Hall.
The Vltava Philharmonic will also be the home of two orchestras – the Prague Symphony Orchestra FOK and the Czech Philharmonic. Both orchestras will find adequate residential spaces here, but also facilities for expanding their educational programs for the public. Music schools of various levels will also be involved and will be able to use the Vltava Philharmonic Hall’s facilities for their teaching. Representatives of the Czech Philharmonic and the Prague Symphony Orchestra FOK, as well as the Municipal Library in Prague, participated in the preparation of the architectural competition brief and were invited to jury the competition, thus being able to comment on the needs of individual entities.

BIG, Vltava Philharmonic Hall.
The new Vltava Philharmonic Hall building will help kick-start the transformation of one of Prague’s most important brownfield sites – the new Bubny-Zátory district should be built in its place, which will eventually become home to 25,000 residents in 11,000 apartments. Construction work is expected to start in 2027, and the new concert hall should be completed in 10 years, i.e. in 2032.

BIG, Vltava Philharmonic Hall.
The competition The international architectural competition for the design of the Vltava Philharmonic Hall was announced by the City of Prague together with the Prague Institute of Planning and Development (IPR Prague) at the end of August 2021. A total of 115 teams from 25 countries entered the competition, and 5 renowned architectural studios were also invited to participate in advance. In November 2021, the international jury announced the selected finalists – who submitted 19 competition entries from which the winner emerged in May 2022. In addition to BIG, other companies that ranked high include Barozzi Veiga + Atelier M1, Bevk Perović Arhitekti, Petr Hájek Architekti, Snøhetta.

BIG, Vltava Philharmonic Hall.
19 Finalists ALA + OV-A, MVRDV, OFFICE KGDVS + Christ & Gantenbein, Mecanoo + CHYBIK+KRISTOF, Barozzi Veiga + Atelier M1, Sou Fujimoto Architects, Cobe + Lundgaard & Tranberg Architects, ŠÉPKA ARCHITEKTI, Bjarke Ingels Group, Henning Larsen Architects, Carrilho da Graça Arquitectos, JAJA Architects, Bevk Perović Arhitekti, Petr Hájek Architekti, Diller Scofidio + Renfro, Snøhetta, Ateliers Jean Nouvel, David Chipperfield Architects + Jakub Cigler architekti, SANAA.

Barozzi Veiga + Atelier M1 proposal, awarded 2nd place.









