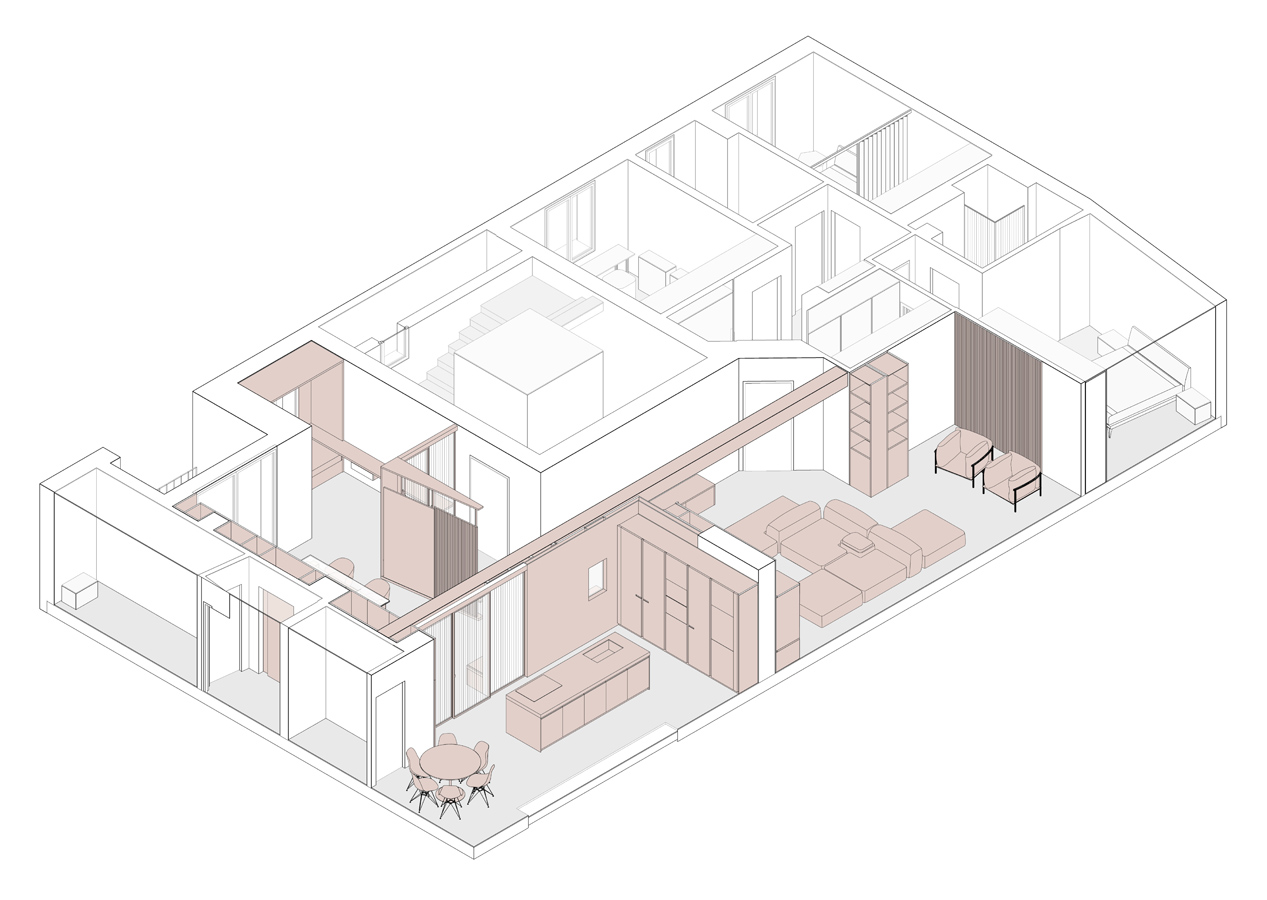Un’addizione di micro-luoghi
Il progetto di Casa MYNG nasce da precise richieste formulate dalla committenza. La necessità è quella di allargare gli spazi “comuni” della casa, annettendo all’appartamento esistente un piccolo bilocale. La famiglia, composta dai genitori e dalle due figlie studentesse universitarie, ha compreso che gli spazi intimi delle camere sono diventati universi impenetrabili che appartengono al singolo, con i suoi riti e le sue abitudini. In contrapposizione a questa consapevolezza, la richiesta si è orientata verso la necessità di uno spazio cucina, pranzo, living che permettesse di costruire delle relazioni fra i componenti della famiglia, ma che al tempo stesso permettesse di “isolarsi”, senza doversi per forza rifugiare nella propria stanza.
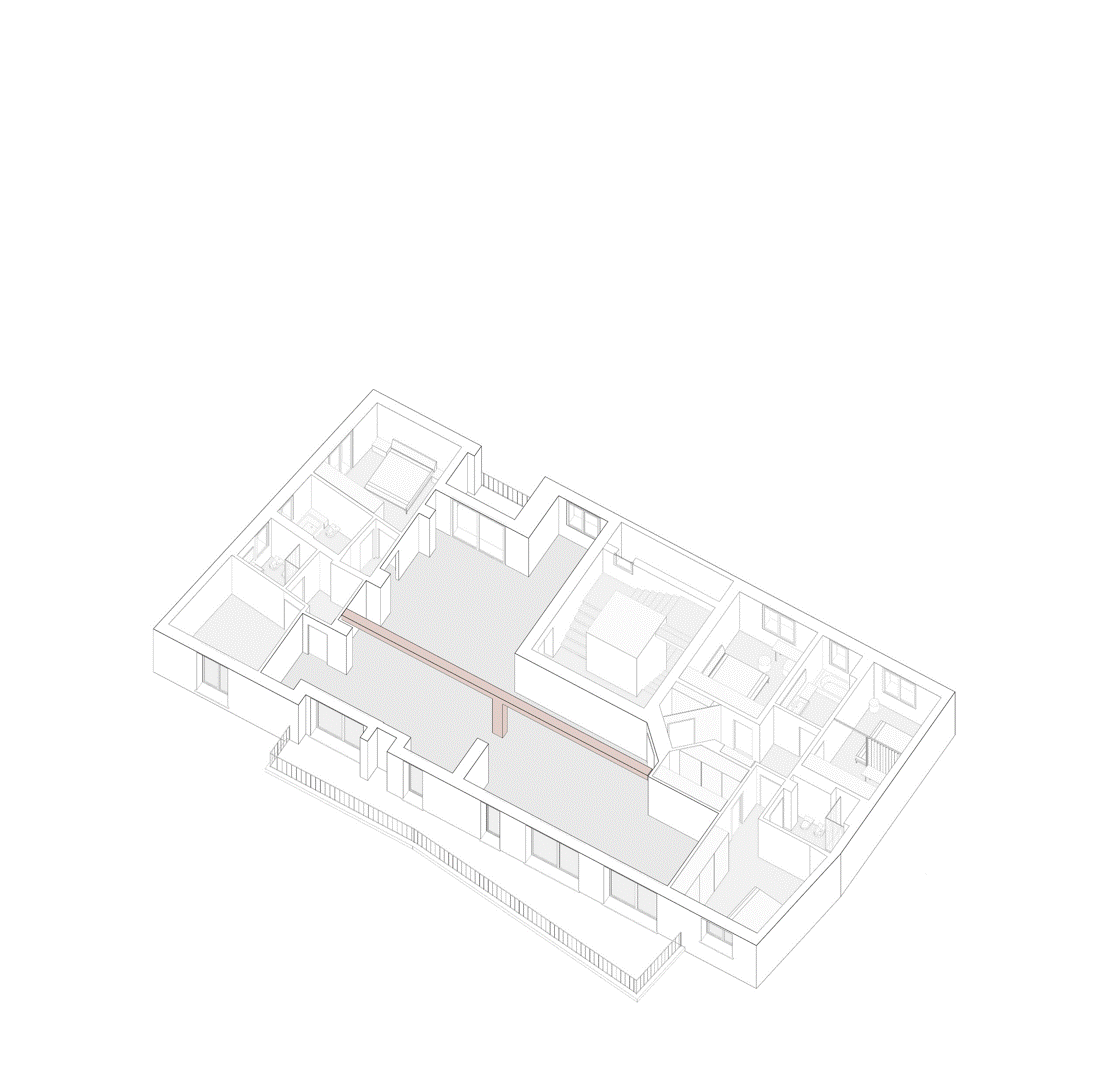
La ricerca dello spazio intimo all’interno di uno spazio condiviso è diventato il principio che ha orientato tutte le scelte progettuali. In una sorta di gioco di addizione, i micro-luoghi si sfiorano, si giustappongono e costruiscono un unico spazio da condividere. È diventato fondamentale chiedersi come ci si poteva muovere all’interno del “grande” spazio e come ci si poteva sottrarre, sostando, quasi appartati. L’ingresso dell’appartamento si contraddistingue per una quinta realizzata con un mobile “triangolare”. Da una parte, accoglie chi entra con un ripiano porta oggetti e saluta, con uno specchio posto in angolo, chi esce.

Dall’alcova è visibile la sala da pranzo a cui fa da sfondo il grande armadio contenitore. L’ingresso è celato dalla porta in vetro cannicciato; dalla cucina entra un’intensa luce. / The dining room is visible from the alcove, with the large storage cupboard in the background. The entrance is concealed by the framed glass door; intense light enters from the kitchen. Photo: Marcello Mariana.
All’ingresso, della casa, si hanno semplici scorci. Al sistema di arredo, si accosta un sistema scorrevole in vetro cannettato che rende eteree eventuali presenze al di là di essa. La vetrata nasconde un’alcova a nicchia e una lunga mensola che fa da eventuale piano lavoro. A sinistra, una finestra posta sopra un piccolo scrittoio permette la vista all’interno della cucina; come in un gioco di specchi, prende luce dalla portafinestra che conduce al terrazzo.

L’arredo all’ingresso dalla forma triangolare mostra due facce: verso la zona pranzo alterna diverse finiture delle pannellature lignee; verso la porta, un ripiano permette di appoggiare accessori di varia natura mentre uno specchio orientabile saluta l’uscita. Le porte vetrate permettono di aprire o separare lo spazio dell’alcova. / The furniture at the entrance with its triangular shape shows two sides: towards the dining area, it alternates different finishes of wooden panelling; towards the door, a shelf allows various accessories to be placed on it, while an adjustable mirror greets the exit. Glass doors allow the alcove space to be opened or separated. Photo: Marcello Mariana.
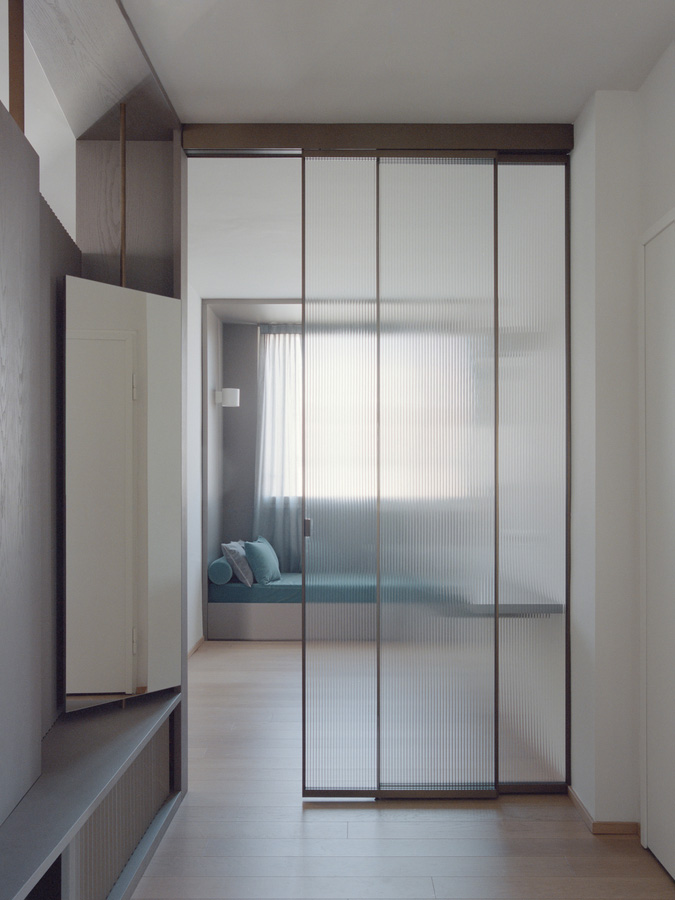
Lo scrittoio continua sulla parete in ceppo trasformandosi in una piccola panca sulla soglia della cucina. Un luogo di sosta, di attesa, dai tempi ristretti, in cui anche il piccolo cane di famiglia ha trovato il suo spazio. Qui, un’altra vetrata scorrevole permette di aprire e chiudere la cucina ma al tempo stesso permette alla luce di entrare in profondità. La sala pranzo su cui si affacciano questi spazi è contraddistinta da una grande parete armadio in cui le maniglie “danzano” per formare nuove figure.
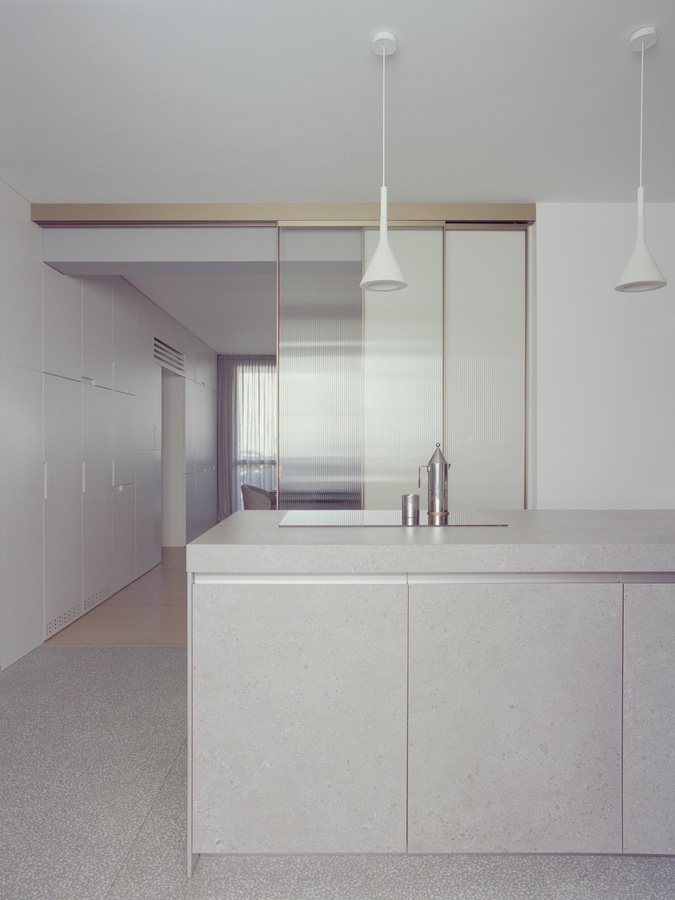
Dalla cucina, si acquista profondità. La luce si accompagna alla grande parete vetrata ed è filtrata dalle porte in vetro cannicciato. / From the kitchen, you gain depth. Light accompanies the large glass wall and is filtered by the framed glass doors. Photo: Marcello Mariana.

Una grande T formata da trave e pilastro accompagna verso la parte più pubblica. Un grande divano bifacciale, come un’isola, permette di affacciarsi verso diversi mondi. Verso il mobile basso che all’occorrenza diventa seduta, verso l’arredo che accoglie lo schermo della televisione, verso lo spazio esterno del terrazzo ed infine verso un luogo intimo contraddistinto da una boiserie plissettata, da una lampada iconica e da due poltroncine da conversazione.
All’interno di questa casa, chiunque può conquistare un microspazio, farlo suo, ma al tempo stesso la prossimità di questi luoghi permette immediatamente di interagire, relazionarsi e condividere esperienze.

La cucina, vista di scorcio, svela un piccolo spazio destinato al pranzo informale; L’armadio contamina lo spazio della cucina e ad esso si appoggia la parete vetrata che riverbera la luce. / The kitchen, seen from a foreshortened view, reveals a small space for informal dining; the cupboard contaminates the kitchen space and the glass wall that reverberates the light rests against it. Photo: Marcello Mariana.

MYNG House, Milan, Italy
An addition of micro-places
The design of Casa MYNG stems from precise requests formulated by the client. The need was to enlarge the ‘common’ spaces of the house, adding a small two-room flat to the existing flat. The family, consisting of the parents and their two daughters who are university students, understood that the intimate spaces of the rooms had become impenetrable universes belonging to the individual, with his own rituals and habits. In contrast to this realisation, the request was oriented towards the need for a kitchen, dining and living space that would allow relationships to be built between the family members, but at the same time allow them to “isolate themselves”, without necessarily having to take refuge in their own room.

Il sistema delle porte vetrate è concepito come un dispositivo di diffusione della luce; al tempo stesso, trasfigura ciò che sta alle sue spalle. Aprire o chiudere le porte cambia la luce, si instaura un rituale. / The glass door system is conceived as a device for diffusing light; at the same time, it transfigures what lies behind it. Opening or closing the doors changes the light, a ritual is established. Photo: Marcello Mariana.

The search for the intimate space within a shared space has become the principle that has guided all the design choices. In a sort of addition game, micro-places brush against each other, juxtapose and build a single space to be shared. It became essential to ask ourselves how we could move within the ‘large’ space and how we could subtract from it, pausing, almost secluded. The entrance to the flat is characterised by a backdrop created with a ‘triangular’ furniture unit. On one side, it welcomes those who enter with an object shelf and greets, with a mirror placed in the corner, those who leave.

Lo spazio si allunga accompagnato dalla lunga trave con pilastro. Il sistema di arredo dello scrittoio si estende e diventa una piccola panca posta sulla soglia della cucina. / The space is lengthened by the long beam with pillar. The desk furniture system extends and becomes a small bench placed on the threshold of the kitchen. Photo: Marcello Mariana.
At the entrance to the house there are simple glimpses. The furnishing system is combined with a sliding system in canned glass that renders any presences beyond it ethereal. The glass hides a niche alcove and a long shelf that serves as a possible worktop. To the left, a window set above a small desk allows a view into the kitchen; as in a play of mirrors, it takes light from the French window leading to the terrace.
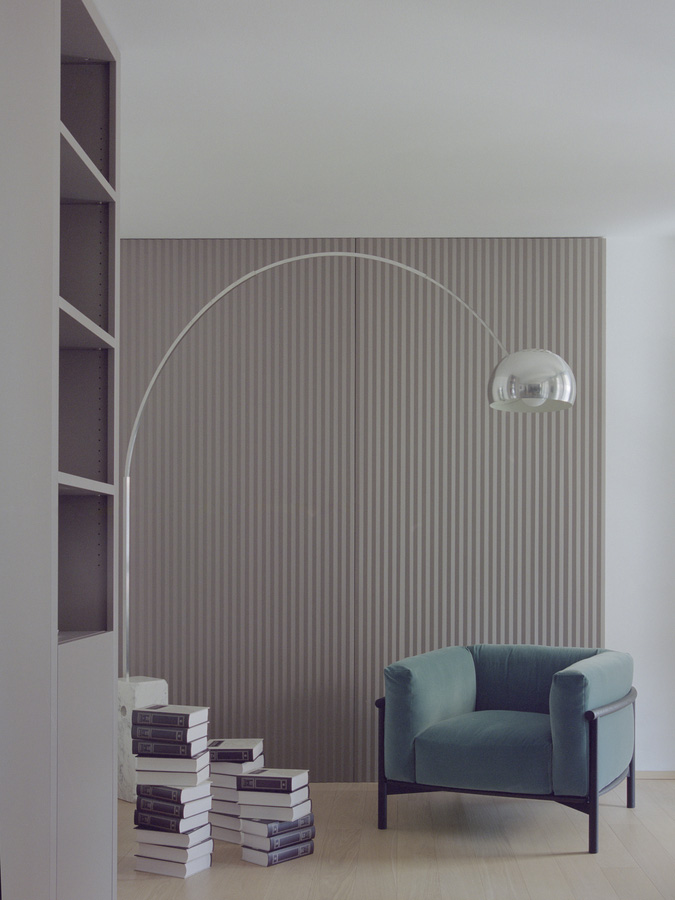
L’angolo dell’intima conversazione è contraddistinto dalla boiserie plissetata, dalla lampada iconica e da un arredo verticale che ne definisce le geometrie spaziali. / The corner of the intimate conversation area is distinguished by pleated wood panelling, an iconic lamp and vertical furniture that defines the spatial geometries. Photo: Marcello Mariana.
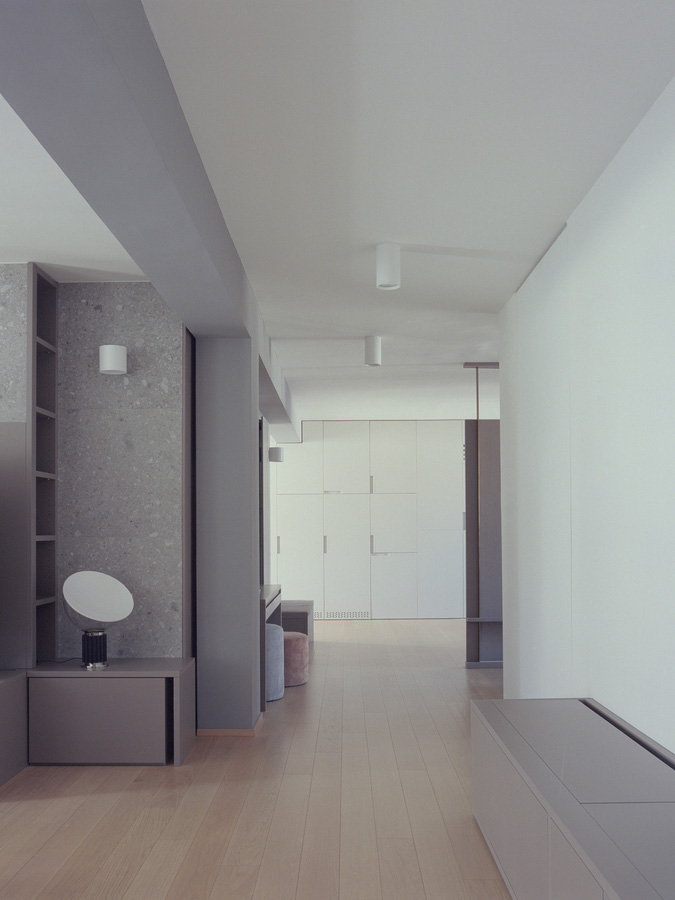
The writing desk continues on the stump wall, turning into a small bench on the threshold of the kitchen. A place of rest, of waiting, of restricted time, in which even the small family dog has found its space. Here, another sliding glass door allows the kitchen to be opened and closed but at the same time allows light to enter deeply. The dining room overlooked by these spaces is characterised by a large wardrobe wall in which the handles ‘dance’ to form new figures.

Dallo scrittoio, una finestra apre lo sguardo verso la cucina e permette alla luce di penetrare in profondità. / From the desk, a window opens the view into the kitchen and allows light to penetrate deep into it. Photo: Marcello Mariana.

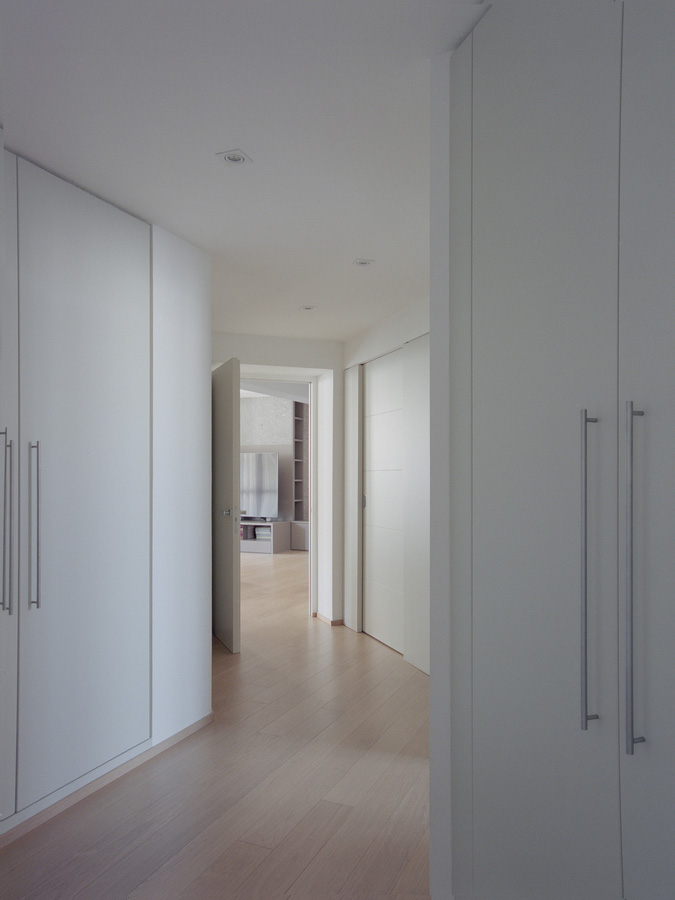

A large T formed by a beam and a pillar accompanies you to the most public part. A large double-sided sofa, like an island, allows one to look out towards different worlds. Towards the low cabinet that becomes a seat when needed, towards the furniture that holds the television screen, towards the outdoor space of the terrace and finally towards an intimate place marked by a pleated boiserie, an iconic lamp and two small armchairs for conversation.
Inside this house, anyone can conquer a micro-space, make it their own, but at the same time the proximity of these places immediately allows them to interact, relate and share experiences.

Gli arredi definiscono dei micro-luoghi. La giustapposizione e l’accostamento permette contaminazioni, costruisce relazioni possibili e compone un insieme unitario ma articolato. / The furnishings define micro-places. The juxtaposition and matching allows contamination, builds possible relationships and composes a unified but articulated whole.
