“L’ospite come host è un guest. Colui che riceve è ricevuto. Il padrone di casa, il ‘maître de céans’, è già un ospite ricevuto, il guest, nella propria casa”, Jacques Derrida
La frase di Derrida indica l’essenza più pura della casa: potersi raccogliere e accogliere. Il soggetto attende di essere accolto a casa sua, attende cioè l’ospitalità ospitante di una casa.
Questo essenzialmente è la base del progetto per la villa Fann Hock. La casa si trova in un quartiere vivace e colorato di Dakar non lontano dal mare. Il quartiere non rispecchia in realtà l’accoglienza tipica della cultura senegalese e le case sono tutte su delle graduazioni di bianco e beige senza un vero rapporto tra la strada e la casa.

Photo: Andrea Ceriani.

Il progetto tenta di ricucire un angolo di quartiere e lo fa tramite lo studio di 3 elementi quali la forma, i colori e le texture.
La forma gioca un ruolo fondamentale per aprire la casa. L’angolo è svuotato e al suo posto troviamo un giardino interno. Questo spazio di filtro permette alla casa di avere la giustà distanza d’intimità dalla strada ma allo stesso tempo di avere due facciate che si aprono su di essa. Permette cioè di ricevere i guest in casa propria.
Al piano terra il muro di cinta tiene insieme l’angolo e il rapporto di privacy necessario tra la casa e il quartiere. Una porta d’ingresso permette l’accesso alla casa in maniera discreta, rispettando lo stile calmo e privato della cultura locale. I locali principali si aprono sul grande vuoto del giardino: il soggiorno ospiti, il soggiorno principale e una camera.
Al piano primo la circolazione è disposta sul lato vicino per permettere a tutte le camere di aprirsi sul giardino e sul quartiere. La camera principale ha inoltre una terrazza privata che gioca un ruolo ibrido tra un esterno ed un interno, sentendoti host e guest di uno spazio sublimato.
L’ultimo piano presenta un lounge in cui accogliere gli invitati più intimi e un volume di servizio con cucina africana e lavanderia.

Photo: Andrea Ceriani.

Il gioco di volumi insieme agli angoli arrotondati degli stessi introduce una nuova prospettiva all’interno del quartiere. Tutte le abitazioni della zona presentano un piano piuttosto regolare e squadrato, la scelta quindi di smussare gli angoli è una forzatura che mira a rompere con la monotonia morfologica del posto: i giochi di luce al tramonto sulle forme curve danno un aspetto diverso alla casa facendola di volta in volta viverla come nuova e diversa.
Stesso discorso per i colori, rispetto ad una predominanza di bianco e beige nel quartiere la casa prova a ricollegarsi ai colori più caldi della terra, ad un legame con il suolo molto importante a Dakar.
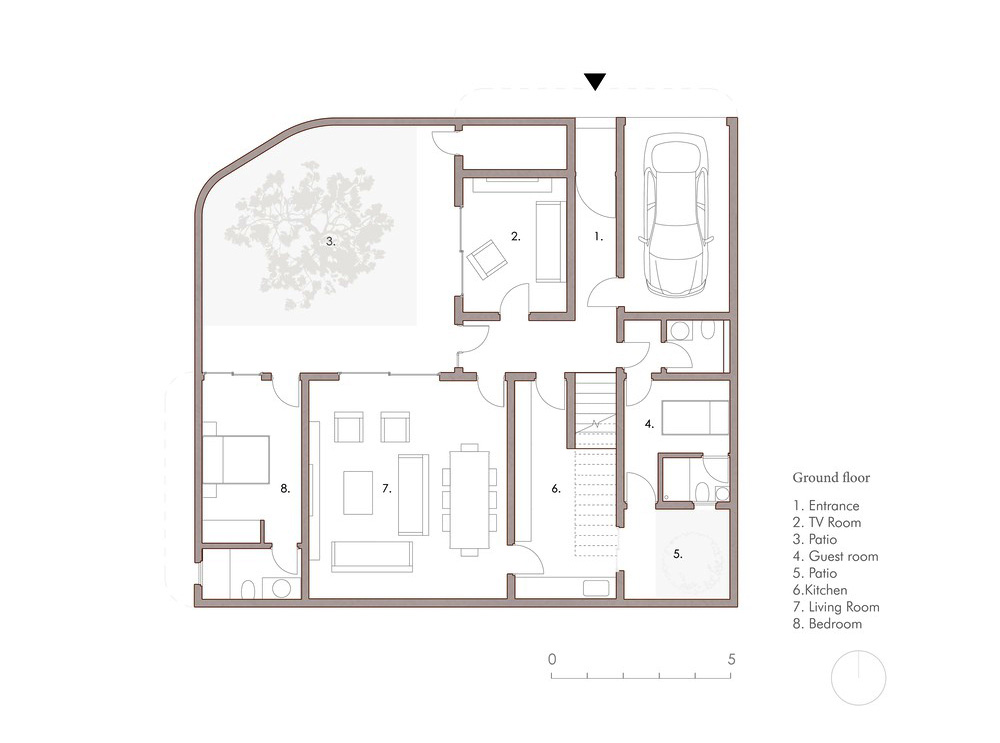
Pianta del piano terra.

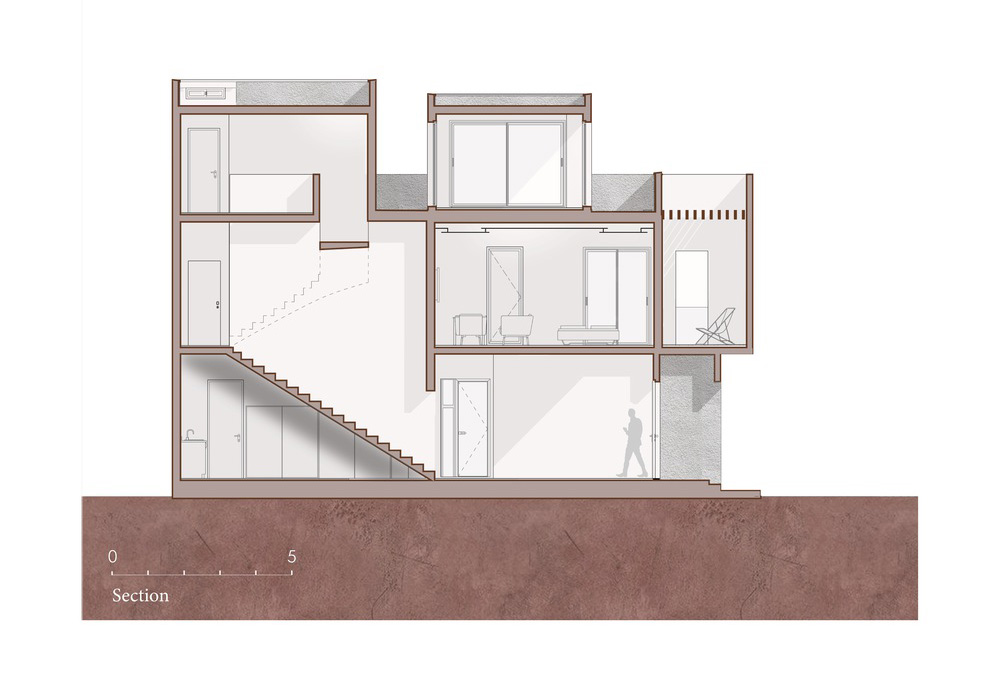
Colori diversi e materiali diversi. L’esterno è un ritorno alla storia delle costruzioni degli anni ’80 a Dakar in cui l’uso di materiali locali era molto frequente per la durabilità delle costruzioni.
Il muro di cinta è realizzato in pietra rossa di Toubab Dialao e i muri superiori trattati con una tirolienne che rende le superfici più rugose e meno soggette, anche con l’aiuto del colore, alla manutenzione.
In sintesi la casa si apre a se stessa e il proprietario riceve l’ospitalità del luogo, la Teranga senegalese, che è casa sua, è ospitale per l’host, che si ritrova ogni giorno guest.
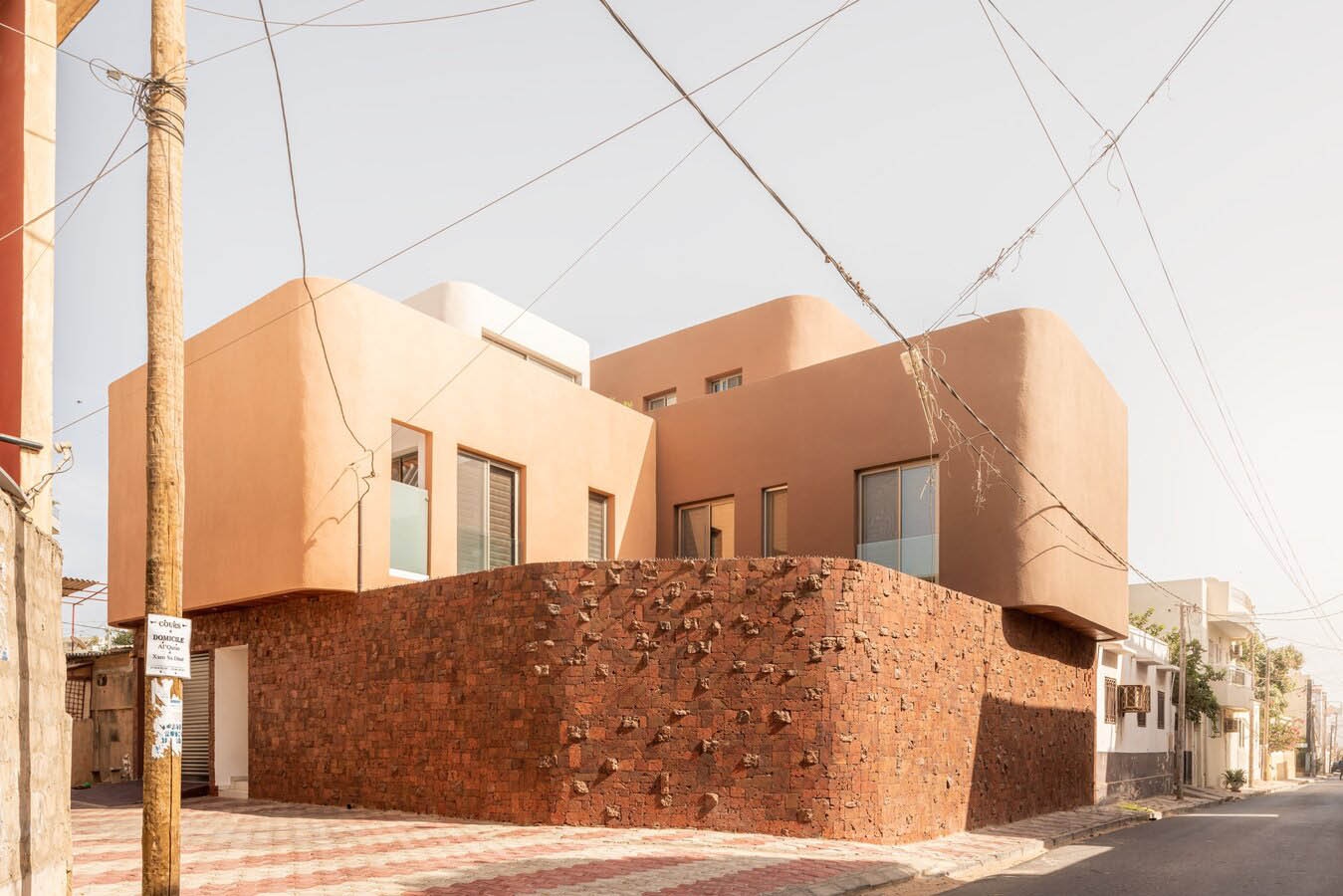
Photo: Andrea Ceriani.

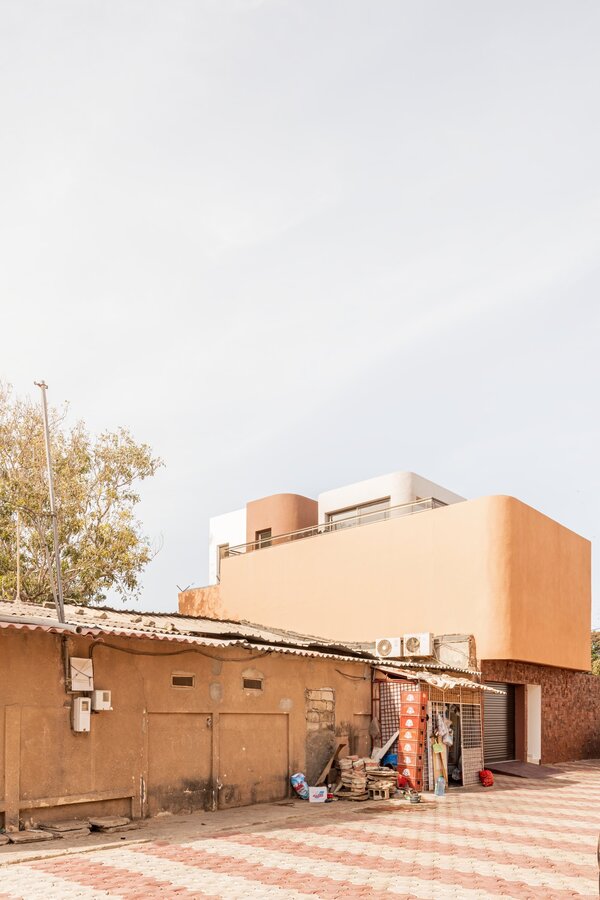
Villa Fann Hock, Dakar, Senegal
“The host is a guest. He who receives is received. The host, the “maître de céans”, is already a guest received in his own home”, J. Derrida
This quote encapsulates the essence of what this project is aiming for: to gather and welcome. The occupant expects to be welcomed into his own home.
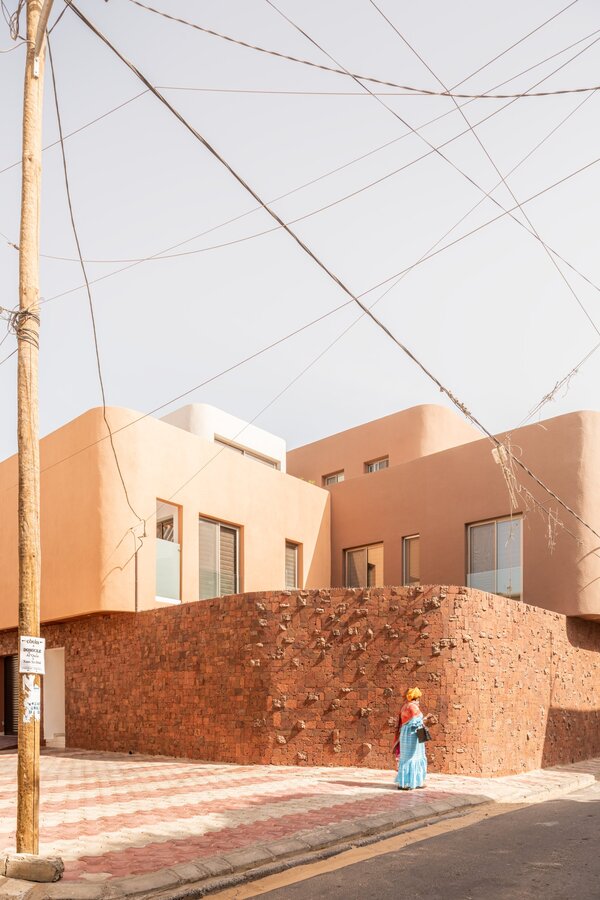
Photo: Andrea Ceriani.
The house is located in Dakar, in the heart of a lively neighborhood half a mile away from the sea. Despite the liveliness of the broader context, the surrounding houses seem to fail in reflecting the typical welcoming nature of Senegalese culture. The project attempts to complement and reinvigorate the neighborhood through the study of 3 elements: shape, color, and texture. The arrangements of the shapes that compose the house play a fundamental role in opening it up to its surroundings. The corner seems to have been subtracted, making way for a garden that also acts as a buffer space between the dwelling and the sometimes busy adjacent streets.

Photo: Andrea Ceriani.
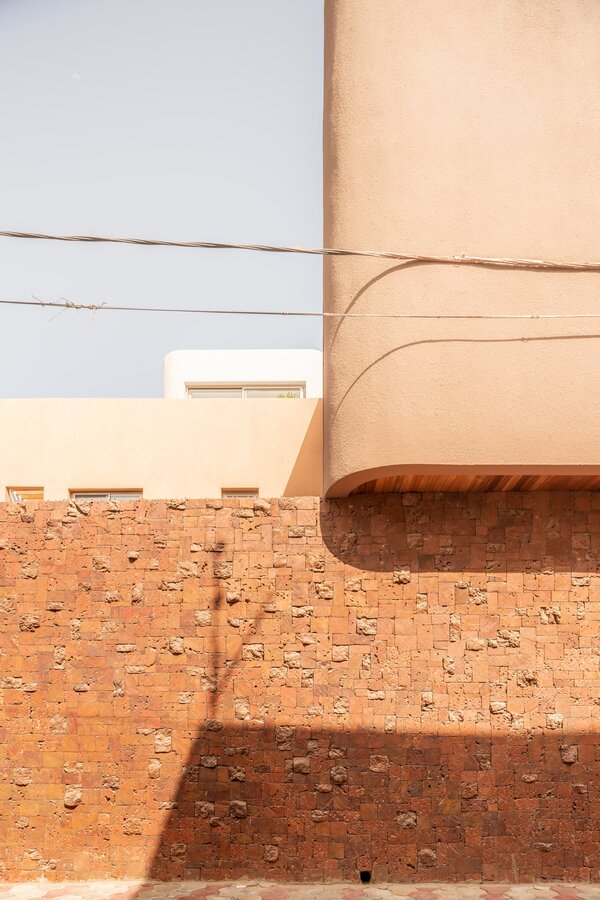
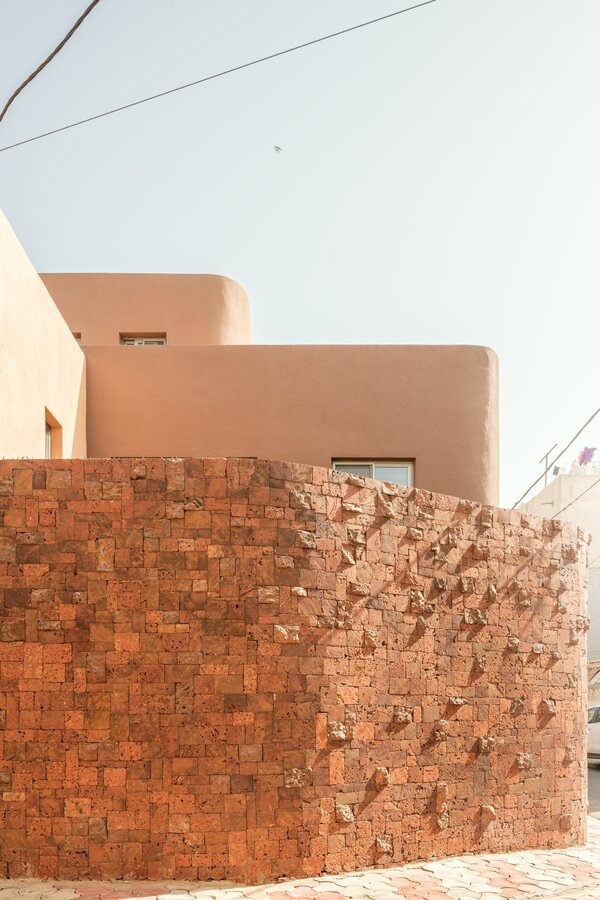
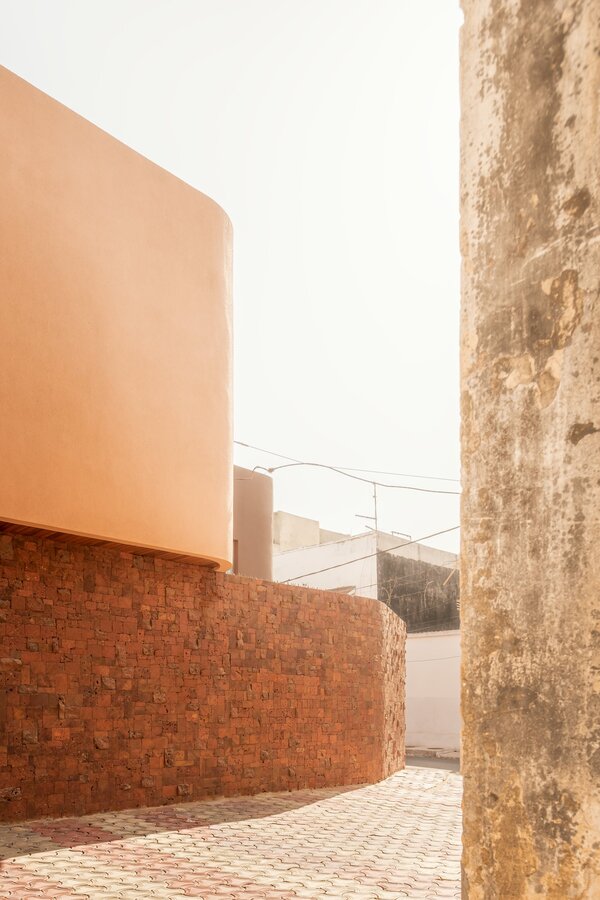
On the ground floor, the stone-clad boundary wall establishes the corner of the house as an essential element of composition while ensuring the necessary privacy between the house and the streets that border it. A discreet entrance door allows access to the house, respecting the rather private nature of the local culture. On the first floor, the circulation is to the side in order to allow all the bedrooms to open onto the garden and the neighborhood. The master bedroom has a private balcony that plays a hybrid role between an exterior and an interior space, making one feel like a host and a guest at the same time.
The top floor acts as private quarters where one can welcome his closest guests. It houses a kitchen, a laundry room, and a spacious lounge that offers an uninterrupted view of the neighborhood and the nearby ocean. The play of volumes and the rounded corners introduce a new perspective within the neighborhood. In a context where all the surrounding houses have a rather regular and angular plan, the choice to round the corners aims to break away from the morphological monotony of the place. The play of light throughout the day changes the perception of the house as the shadows shift from sharp edges where the volumes meet to dissolving themselves into the soft edges of the curved corners.

Photo: Andrea Ceriani.


As for color, the house stands out from the predominance of white and beige in the neighborhood with its warm color palette reminiscent of the earthy tones found in the Dakar peninsula. The exterior finish of the house harkens back to the architecture of the 80s in Dakar where the use of local materials was widespread but also essential to ensure durability and ease of maintenance. The project is a reflection on the idea of hospitality, and how a dwelling can be crafted around that idea to the point where the lines between host and guest are blurred; making the host feel like a guest in his own house.

Photo: Andrea Ceriani.








