Uno spazio teatrale per lo showcooking in legno all’interno di una fabbrica produttiva di frutta candita
Ci troviamo all’interno di una fabbrica che produce frutta candita, da più di cent’anni, nella Val d’Alpone, area agricola tra Verona e Vicenza famosa per le piantagioni di Prunus Avium, gli alberi di ciliegie.
L’intervento è al primo piano di una palazzina produttiva con tetto a falda, un’altezza interna di circa cinque metri e doppie finestre sul perimetro.

Foto: Simone Bossi.
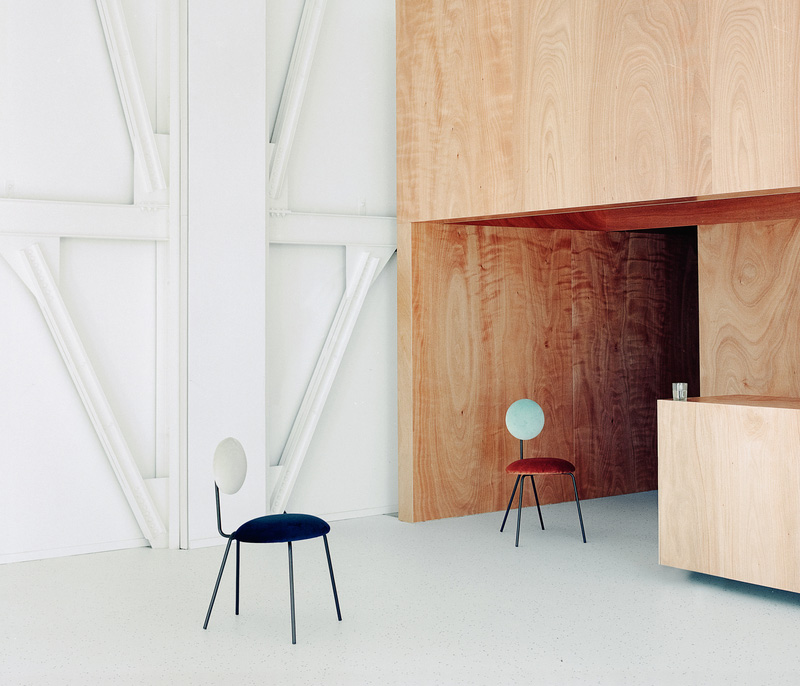
L’esigenza era quella di realizzare uno spazio showcooking dove poter girare video dimostrativi per l’impiego dei loro prodotti di pasticceria, una cucina con i relativi servizi e una nuova sala riunioni.
Data l’altezza dello spazio interno, la strategia è stata quella di inserire un nuovo volume in legno a doppia altezza che si distaccasse dall’interno esistente industriale e che potesse ospitare tutte le funzioni richieste. L’eredità industriale è visibile nelle putrelle a vista sulle pareti perimetrali, che, verniciate come le pareti, sono come una tela bianca che mette in risalto le linee del progetto.
Il volume in legno mette in evidenza l’altezza del soffitto, definendo con giochi di pieni e di vuoti il ritmo degli spazi e creando visuali interne inedite.
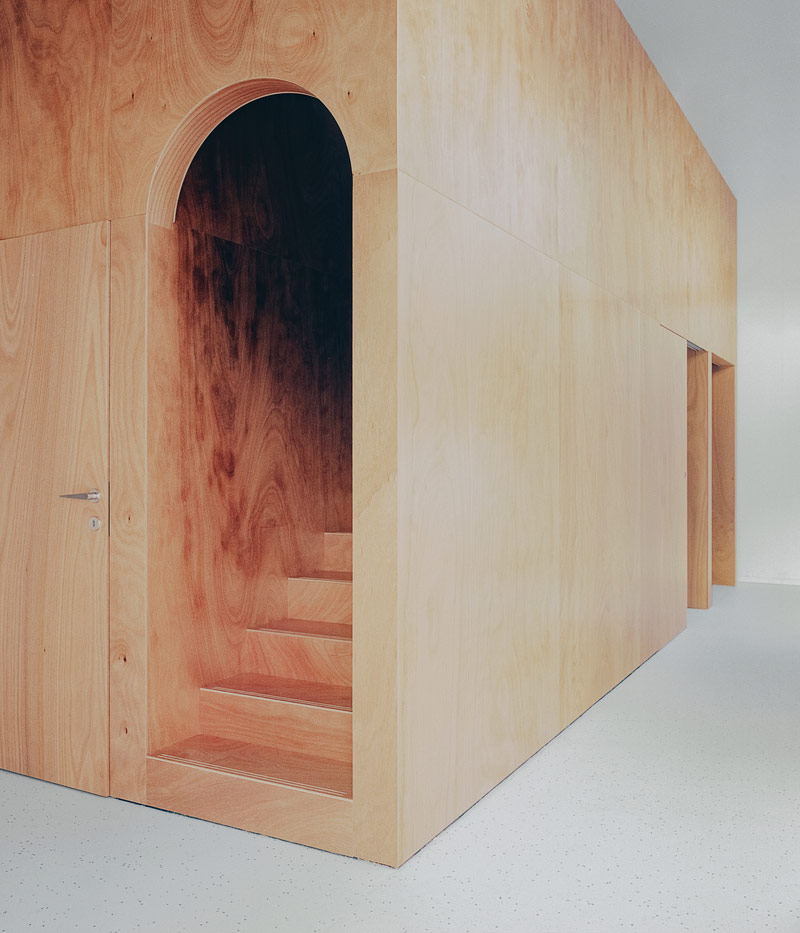
Foto: Simone Bossi.
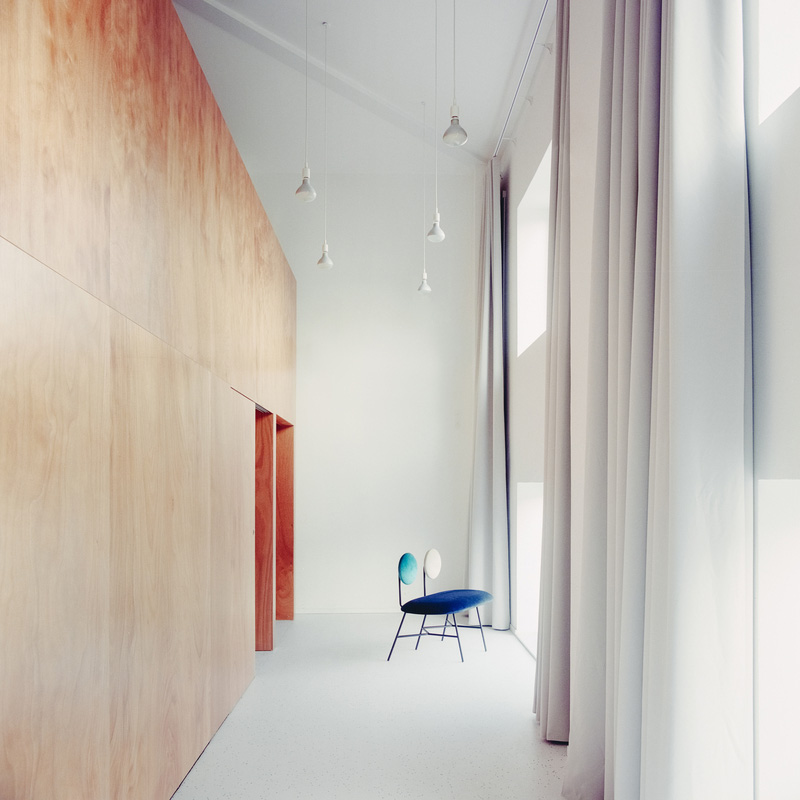
Il nuovo volume è stato progettato come un grande mobile, ispirato al quadro di Antonello da Messina San Girolamo nello studio, vera e propria ossessione, in cui un uomo rinascimentale lavora all’interno di un mobile abitabile. Dipinto noto anche per l’uso impeccabile della prospettiva, restituendo l’immagine di uno spazio vissuto ma insieme utopico e rigoroso.
L’altro richiamo è al teatro dovendo realizzare un’area scenica non immediatamente visibile entrando. Per enfatizzare l’aspetto teatrale dello spazio sono state utilizzate, per oscurare le numerose finestre, tende chiare ondulate, che ricordano il sipario.

Antonello da Messina, San Girolamo nello Studio, 1474-75.


Il volume è stato progettato come una vera e propria casa in legno, con struttura a balloon frame con pilastri e travi in abete, rivestiti in legno di Okumè, che ricorda nel colore il legno del ciliegio; infatti, il prodotto di punta dell’azienda sono le ciliegie. La tecnologia di costruzione è stata scelta per la leggerezza e per facilitare il trasporto e il montaggio.
Gli interni del nuovo volume sono stati progettati per contenere tutte le funzioni richieste: a piano terra vicino all’ingresso una piccola area caffè, una seduta e una zona guardaroba, poi proseguendo lungo il corridoio una scala porta al piano soppalco, dietro una porta a filo muro ci sono i bagni dei clienti e proseguendo si apre la sala principale dove si trova il bancone, la cucina con il magazzino e il bagno del personale. Al piano soppalco una sala riunioni con un grande tavolo centrale.
La struttura in legno è stata realizzata da una carpenteria dell’Alto Adige con cui è stato fatto un lavoro molto interessante sulla prefabbricazione degli elementi strutturali, che ha consentito, oltre a velocità e precisione, una qualità altrimenti impossibile.
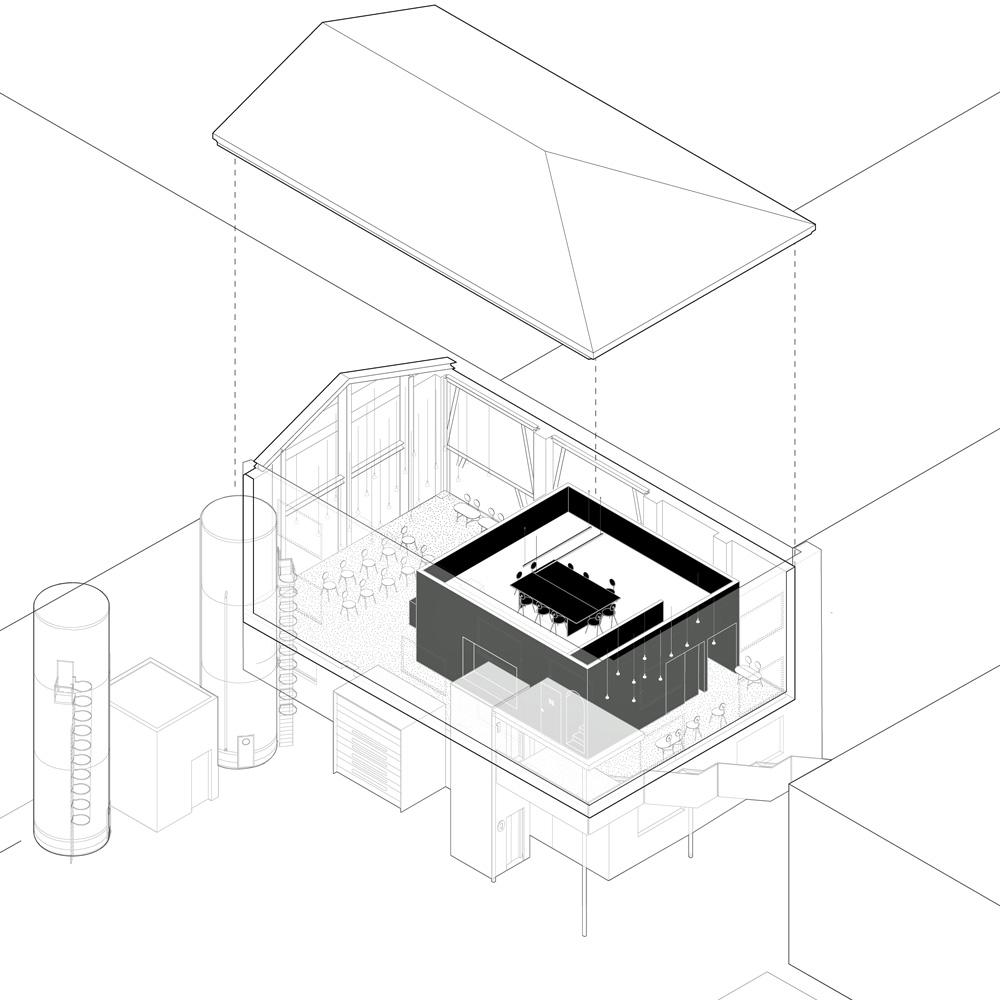
Assonometria.
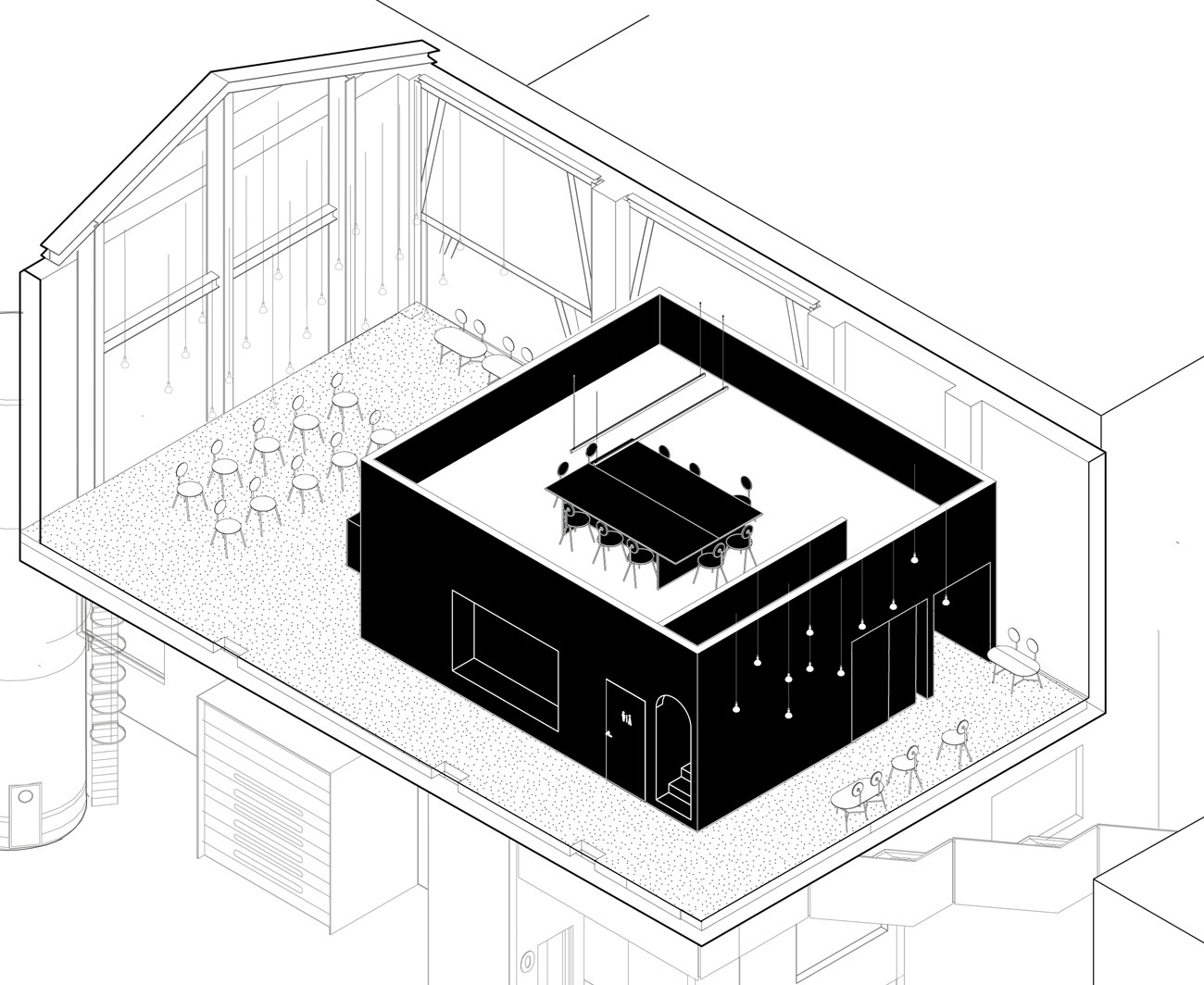
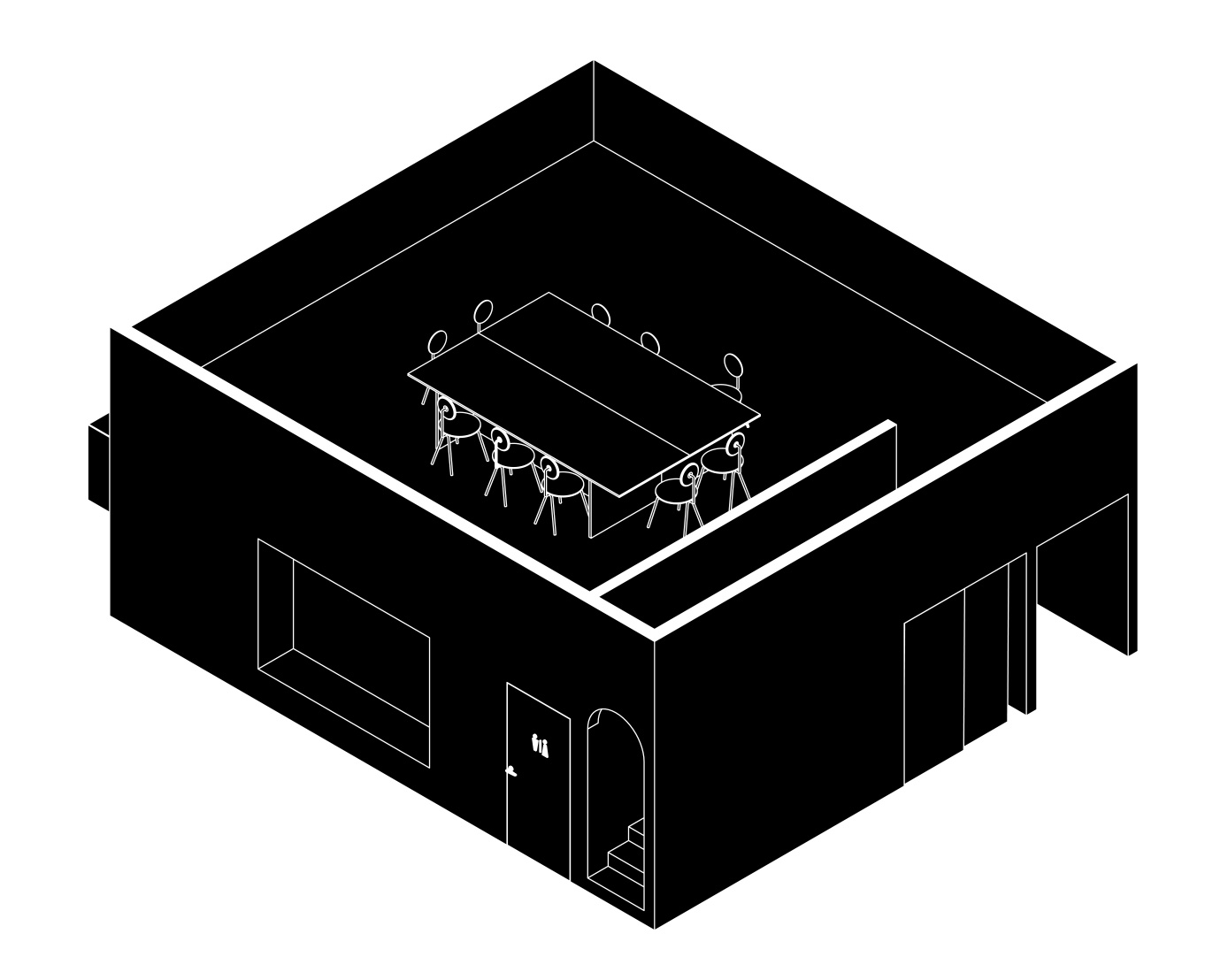
Cesarin showcooking, Montecchia di Crosara (Verona), Italy
A wooden theatrical space for showcooking inside a candied fruit factory
We are inside a factory that has been producing candied fruit for more than a hundred years in Valdalpone, an agricultural area between Verona and Vicenza famous for its Prunus Avium plantations, or cherry trees.
The intervention is on the first floor of a production building with a pitched roof, an internal height of about five meters and double windows on the perimeter.

Foto: Simone Bossi.
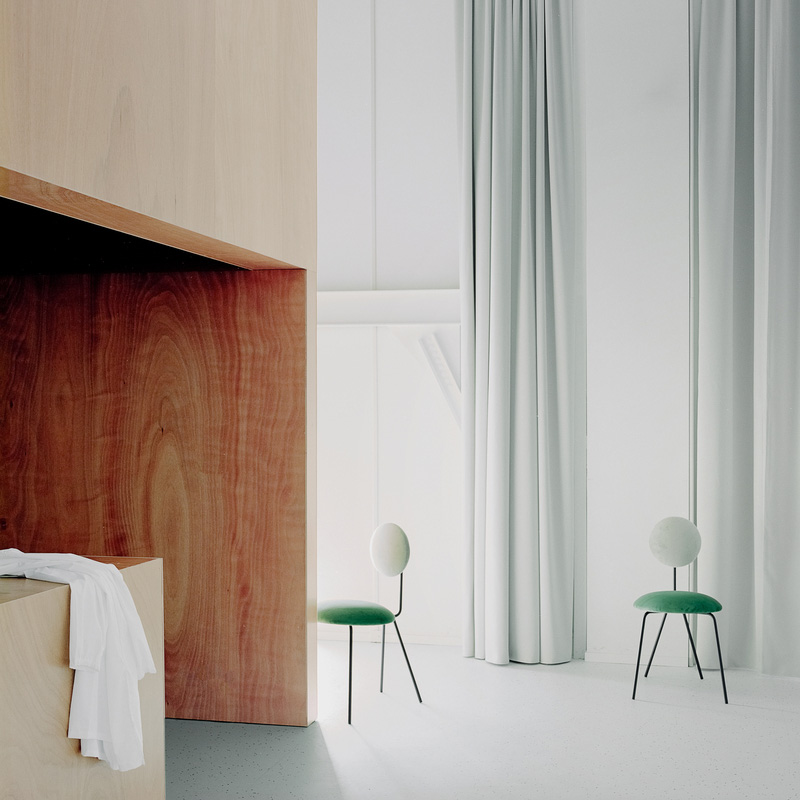

The need was to create a show cooking space where they could shoot demonstration videos for the use of their pastry products, a kitchen with the relative services and a new meeting room.
Given the height of the interior space, the strategy was to insert a new double-height wooden volume that detached itself from the existing industrial interior and could accommodate all the required functions. The industrial legacy is visible in the exposed beams on the perimeter walls, which, painted like the walls, are like a blank canvas that highlights the lines of the project.
The wooden volume highlights the height of the ceiling, defining the rhythm of the spaces with plays of solids and voids and creating unprecedented internal views.

Foto: Simone Bossi.
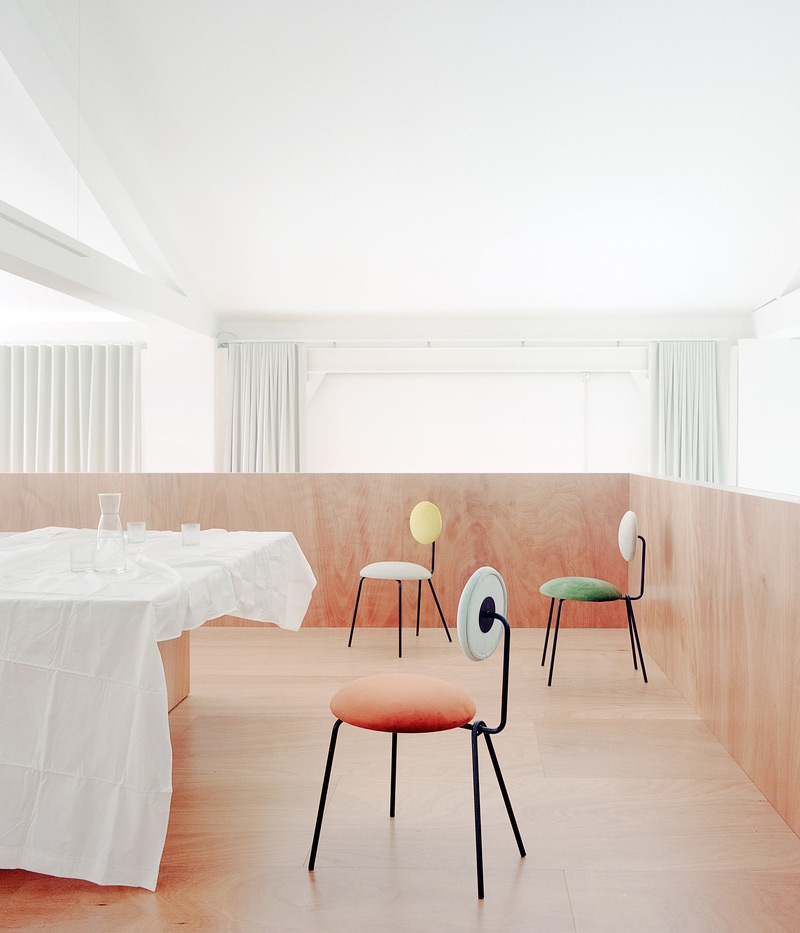
The new volume was designed as a large piece of furniture, inspired by Antonello da Messina’s painting “San Girolamo nello studio”, a real obsession of our professor at the Milan Polytechnic, in which a Renaissance man works inside a habitable piece of furniture . Painting also known for the impeccable use of perspective, restoring the image of a space that is lived in but at the same time utopian and rigorous.
The other reference is to the theater having to create a scenic area not immediately visible upon entering. To emphasize the theatrical aspect of the space, light wavy curtains resembling a curtain were used to darken the numerous windows.
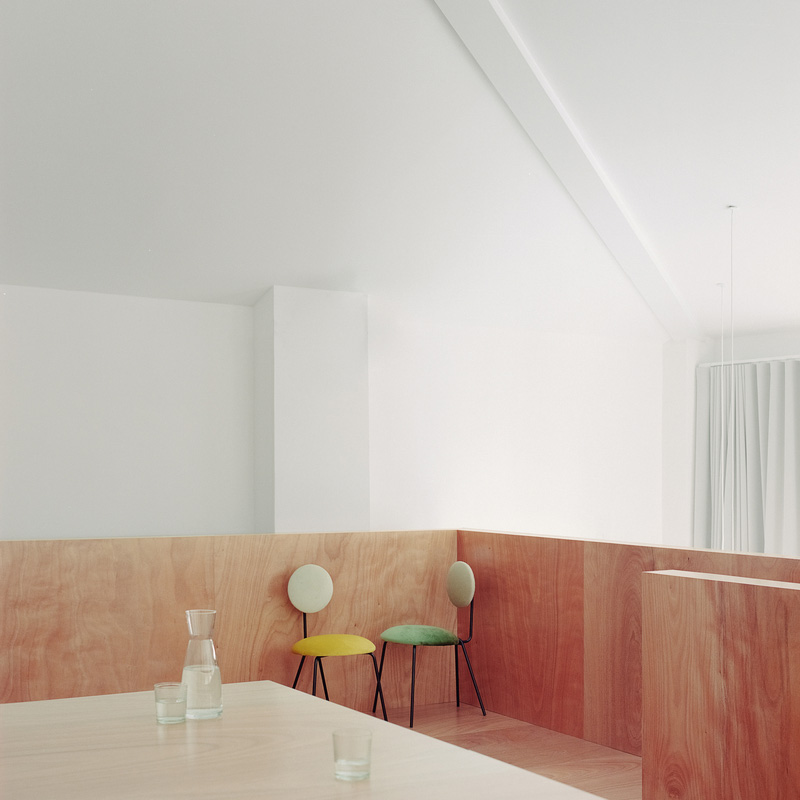
Foto: Simone Bossi.
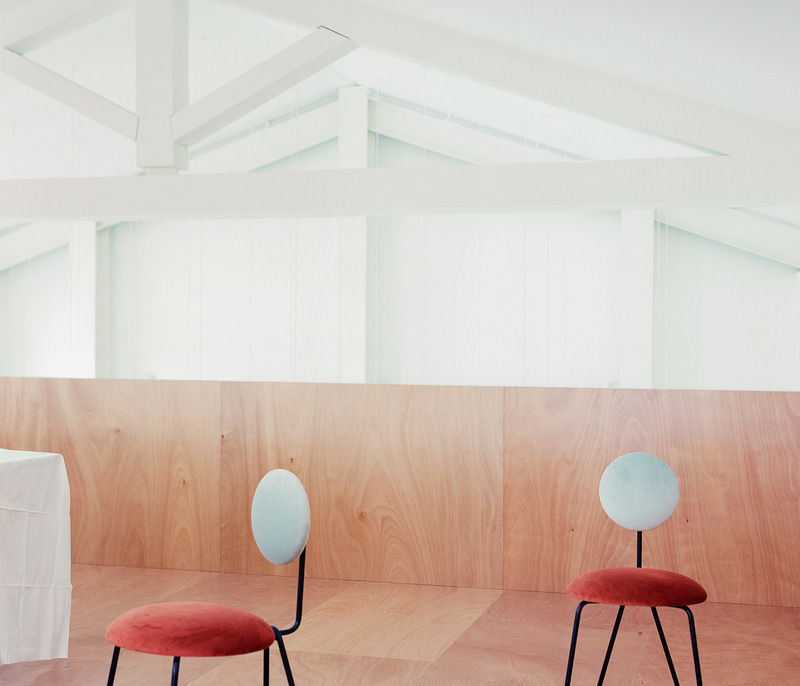
The volume was designed as a real wooden house, with a balloon frame structure with fir pillars and beams, covered in okumè wood, which recalls cherry wood in color, in fact the company’s flagship products are the cherries. The construction technology was chosen for its lightness and to facilitate transport and assembly.
The interiors of the new volume have been designed to contain all the required functions: on the ground floor near the entrance a small coffee area, a sitting area and a wardrobe area, then continuing along the corridor a staircase leads to the mezzanine floor, behind a flush with the wall there are the customers’ bathrooms and continuing on the main room opens up where the counter, the kitchen with the storeroom and the staff bathroom are located. On the mezzanine floor a meeting room with a large central table.
The wooden structure was made by a carpentry in South Tyrol. With which a very interesting job has been done on the prefabrication of the structural elements, which has allowed, in addition to speed and precision, a quality that would otherwise be impossible.
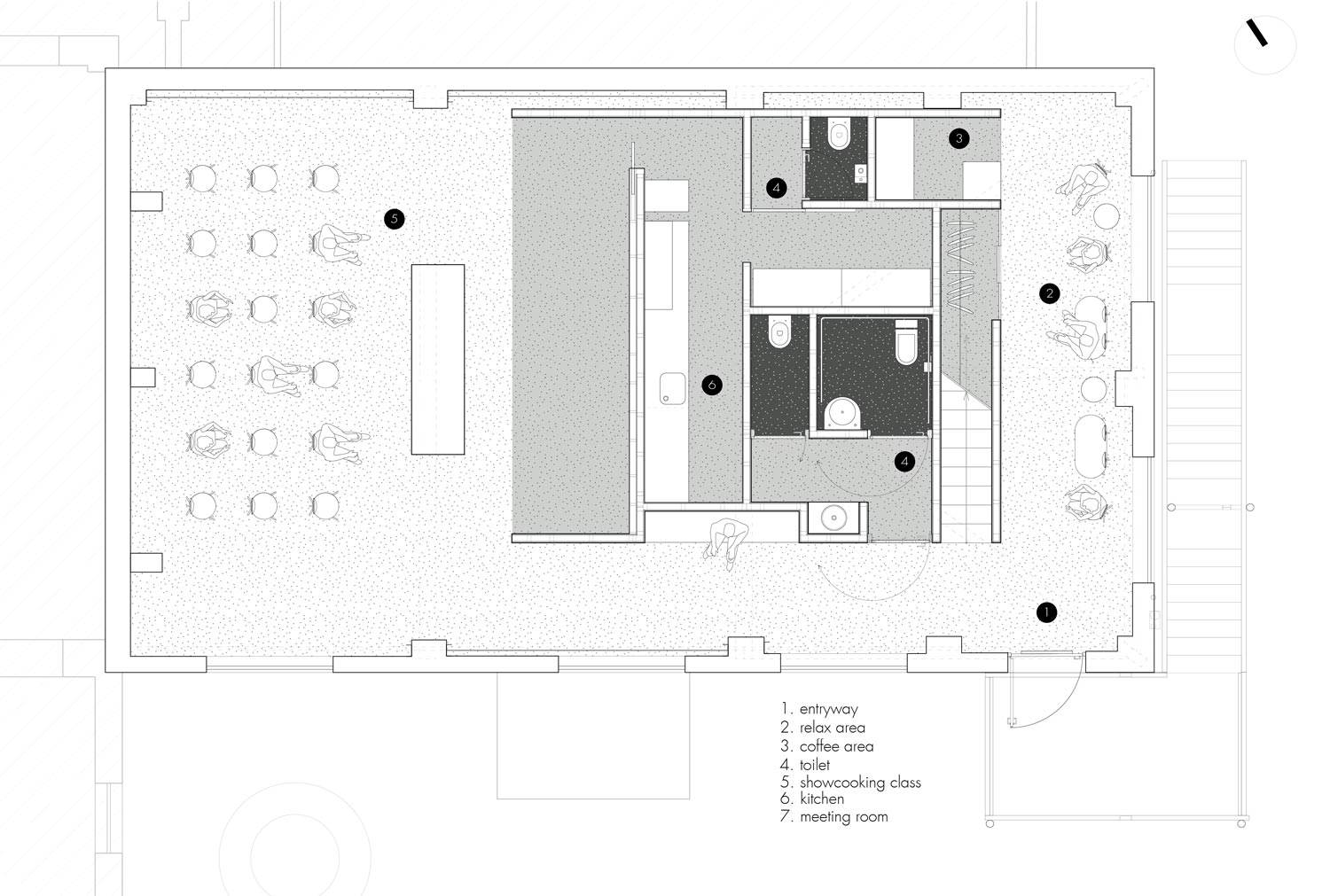
Pianta del piano terra.








