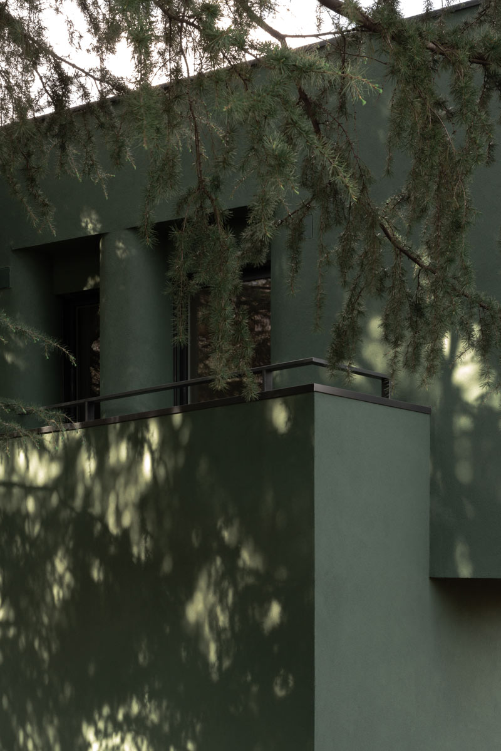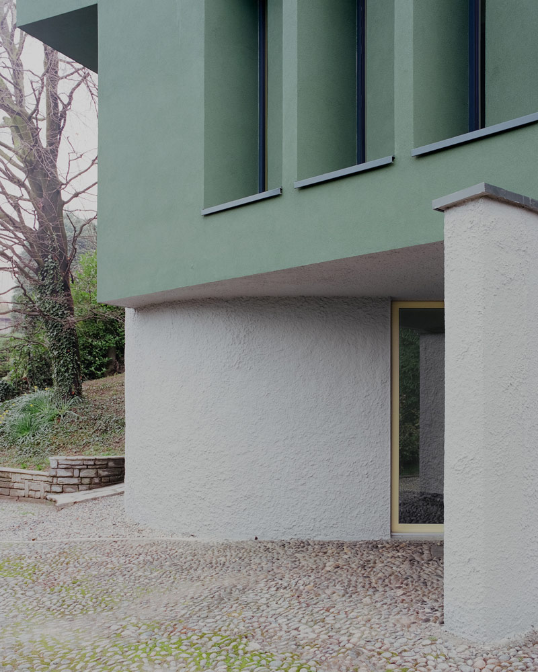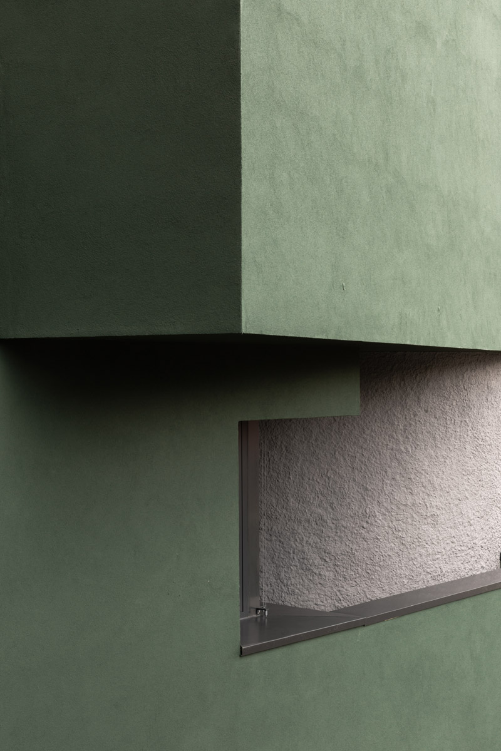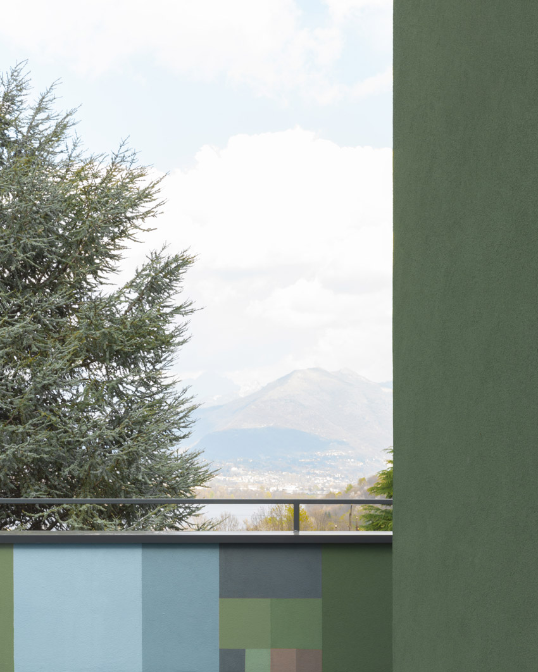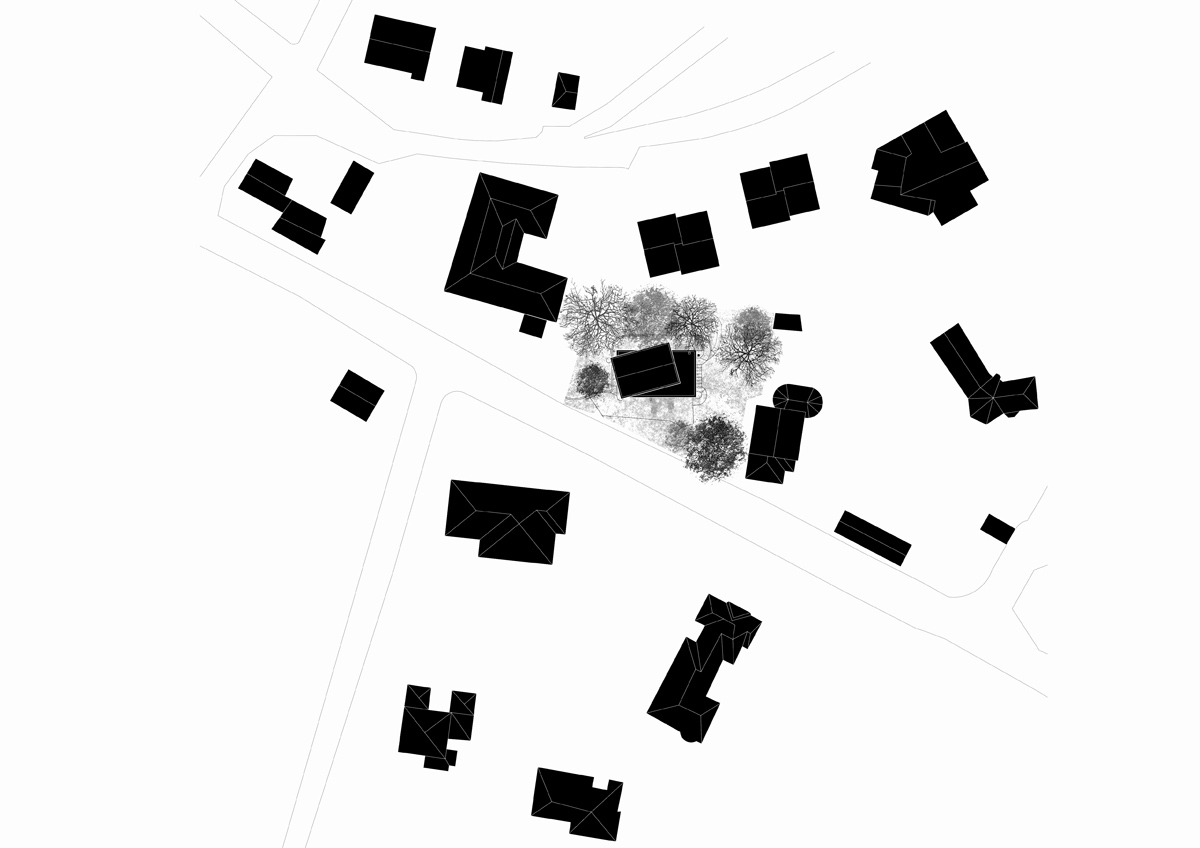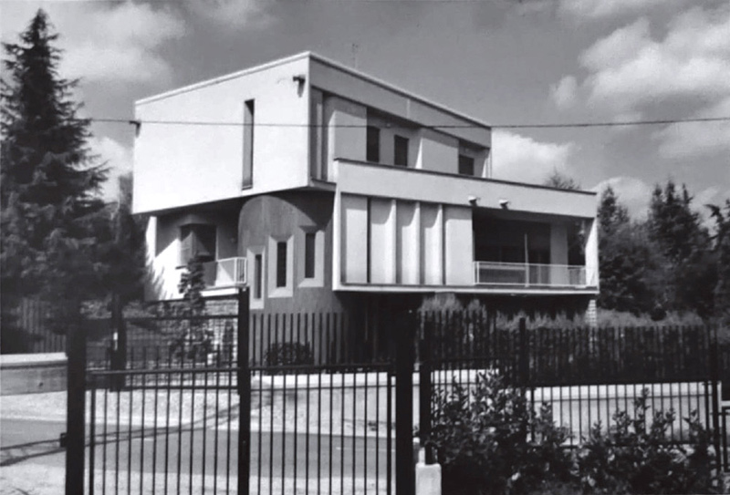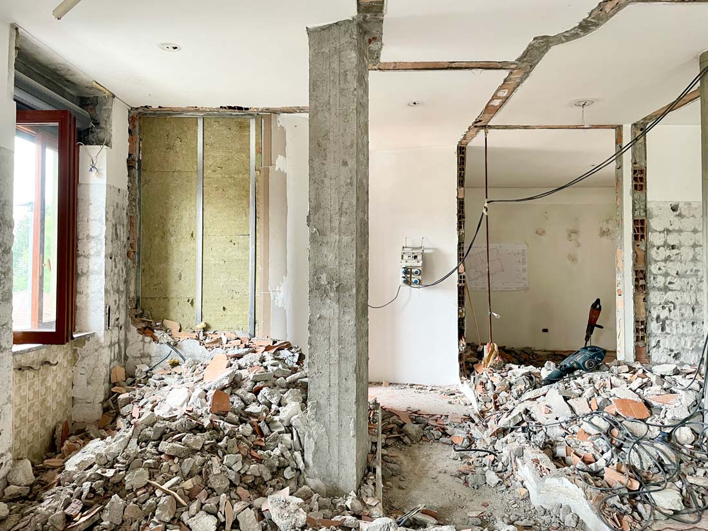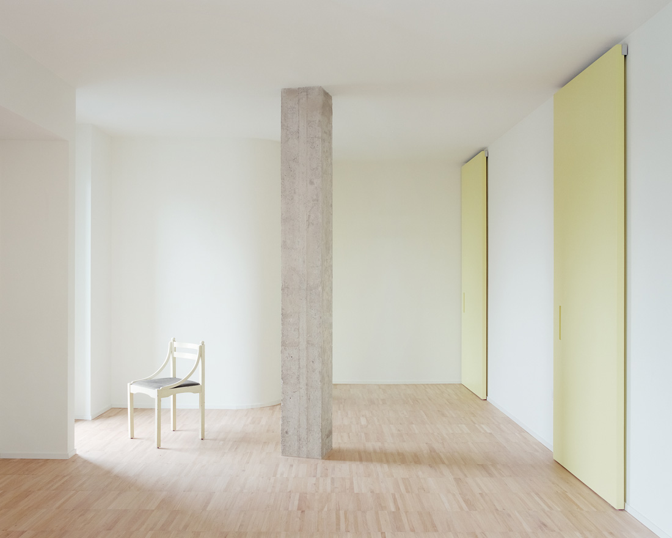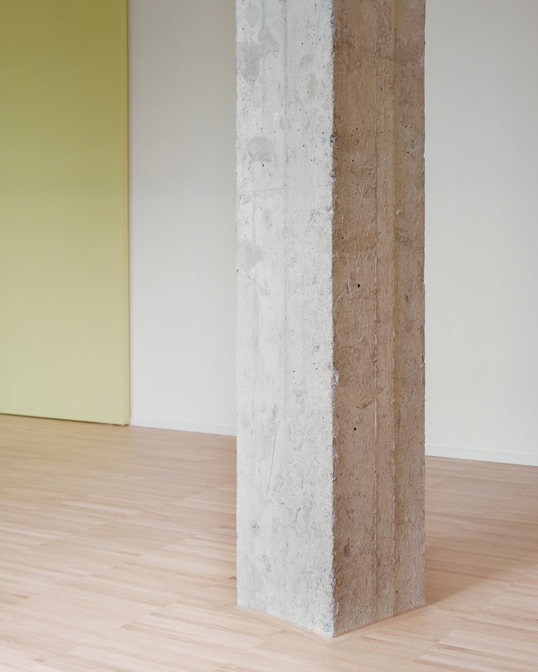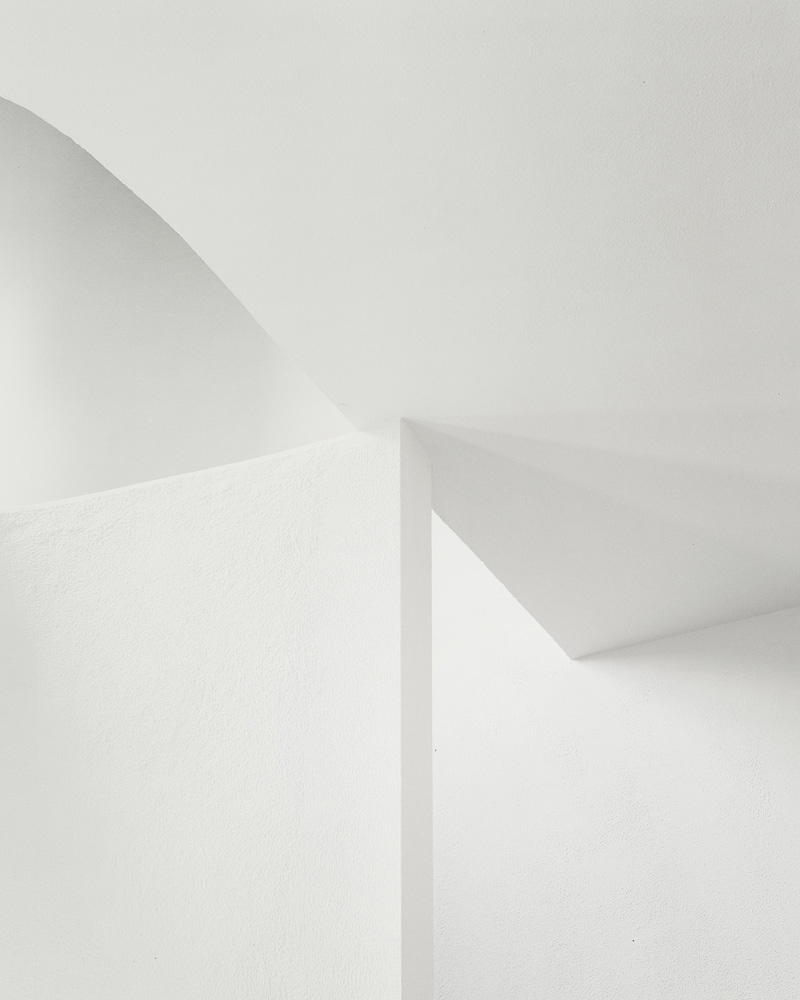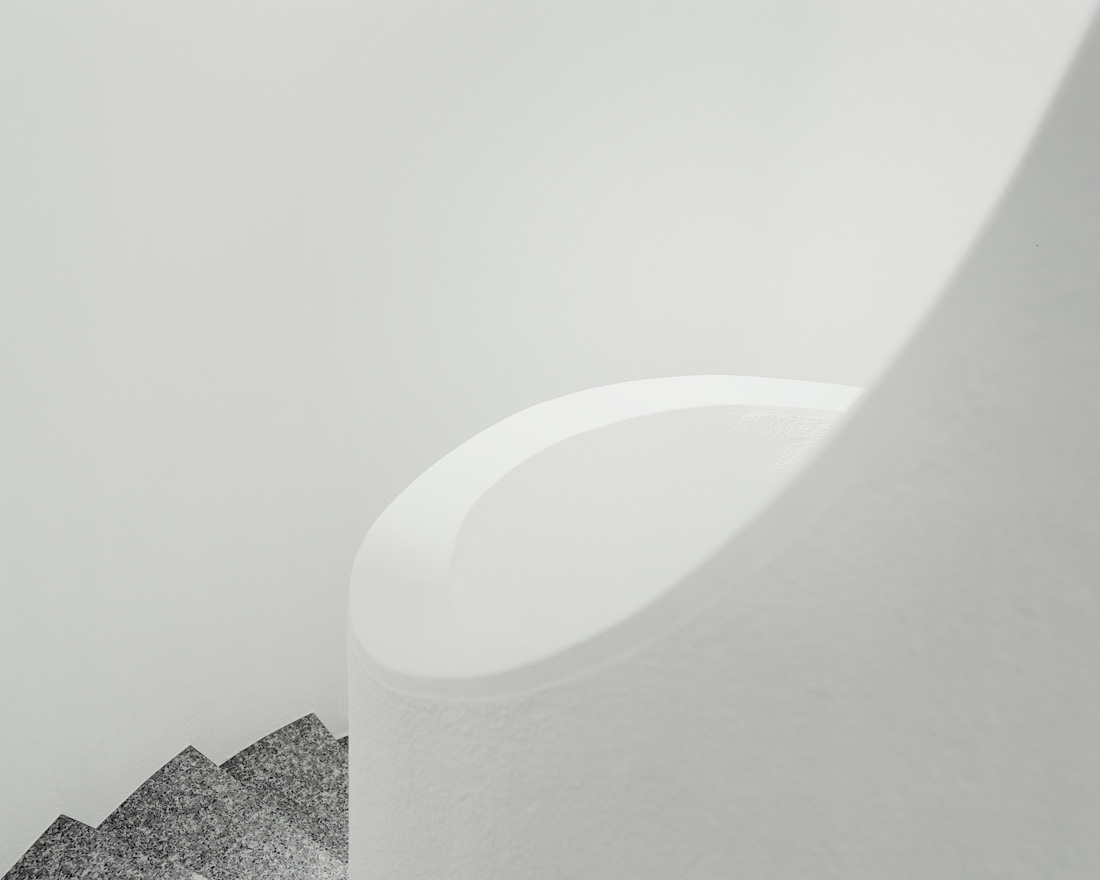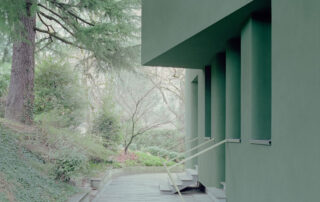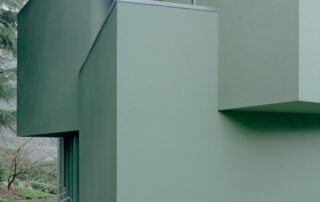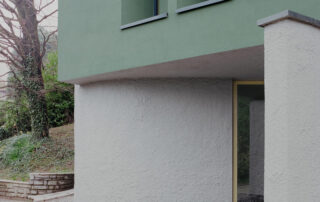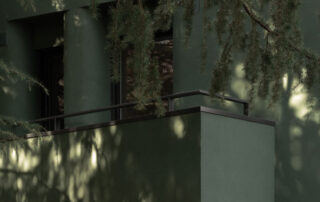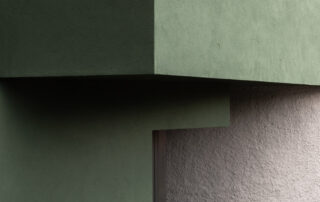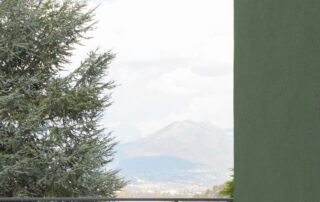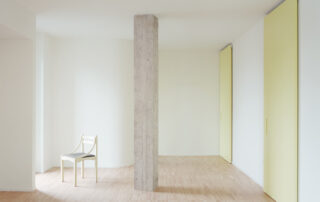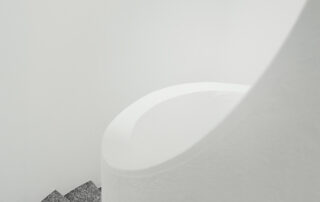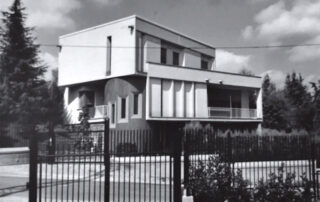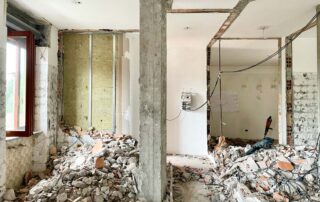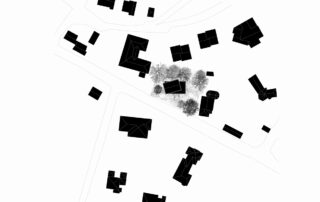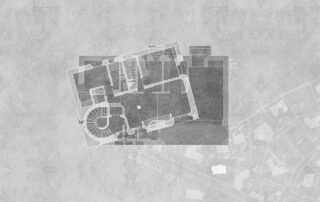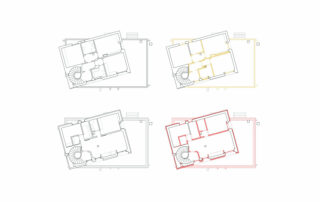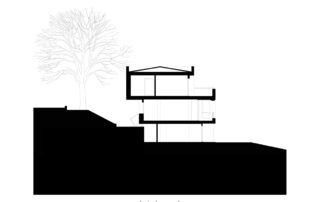Transformation of a modernist building
La villa, costruita alla fine degli anni ’60, presenta linee e tratti di un’architettura modernista, con volumi puri, forma compatta e materiali tipici del periodo. Le esigenze di vita contemporanee hanno richiesto la suddivisione della villa in più appartamenti e opere di efficientamento energetico.
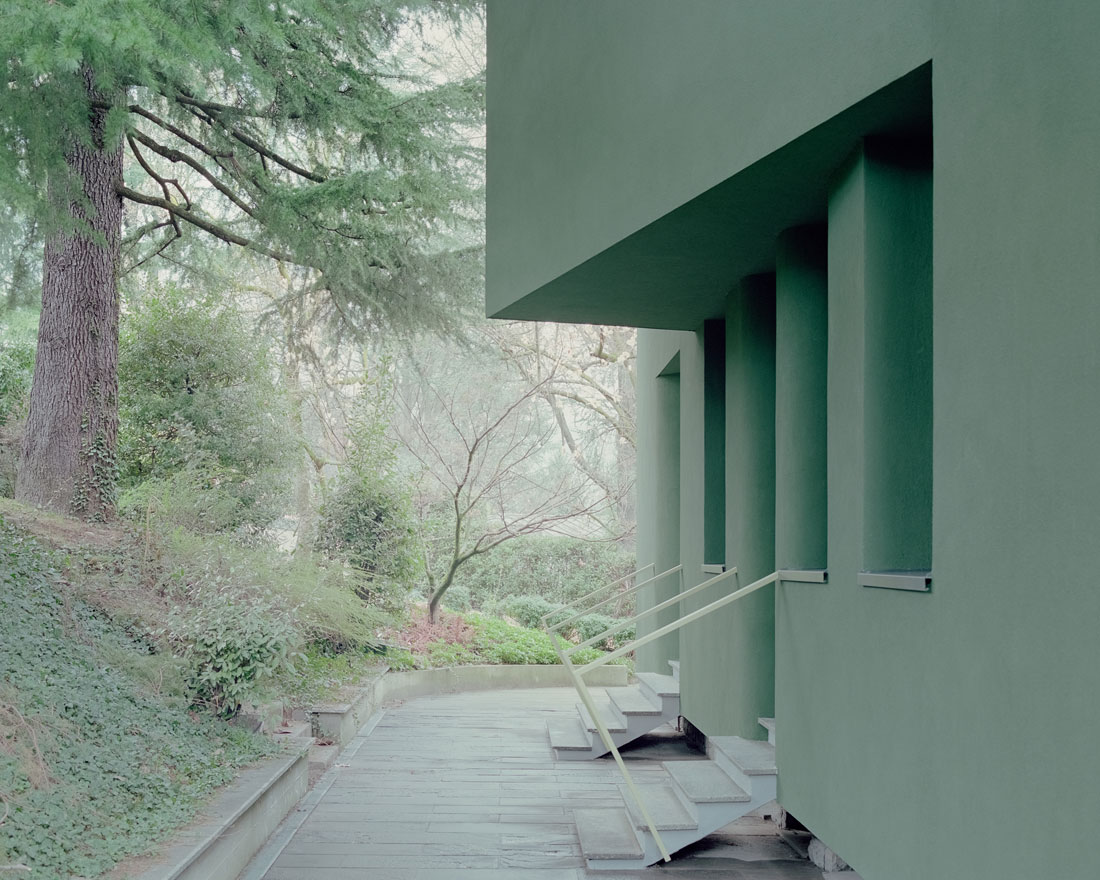
Foto: Simone Bossi.
La sintesi cromatica coinvolge ogni parte dell’edificio: pavimenti, pareti, finestre e porte, fatta eccezione delle porte giallo acido che caratterizzano gli ingressi agli appartamenti. Il giallo e il verde sono usati per caratterizzare gli elementi d’arredo principali delle abitazioni pavimentate con listelli di legno massello di rovere.
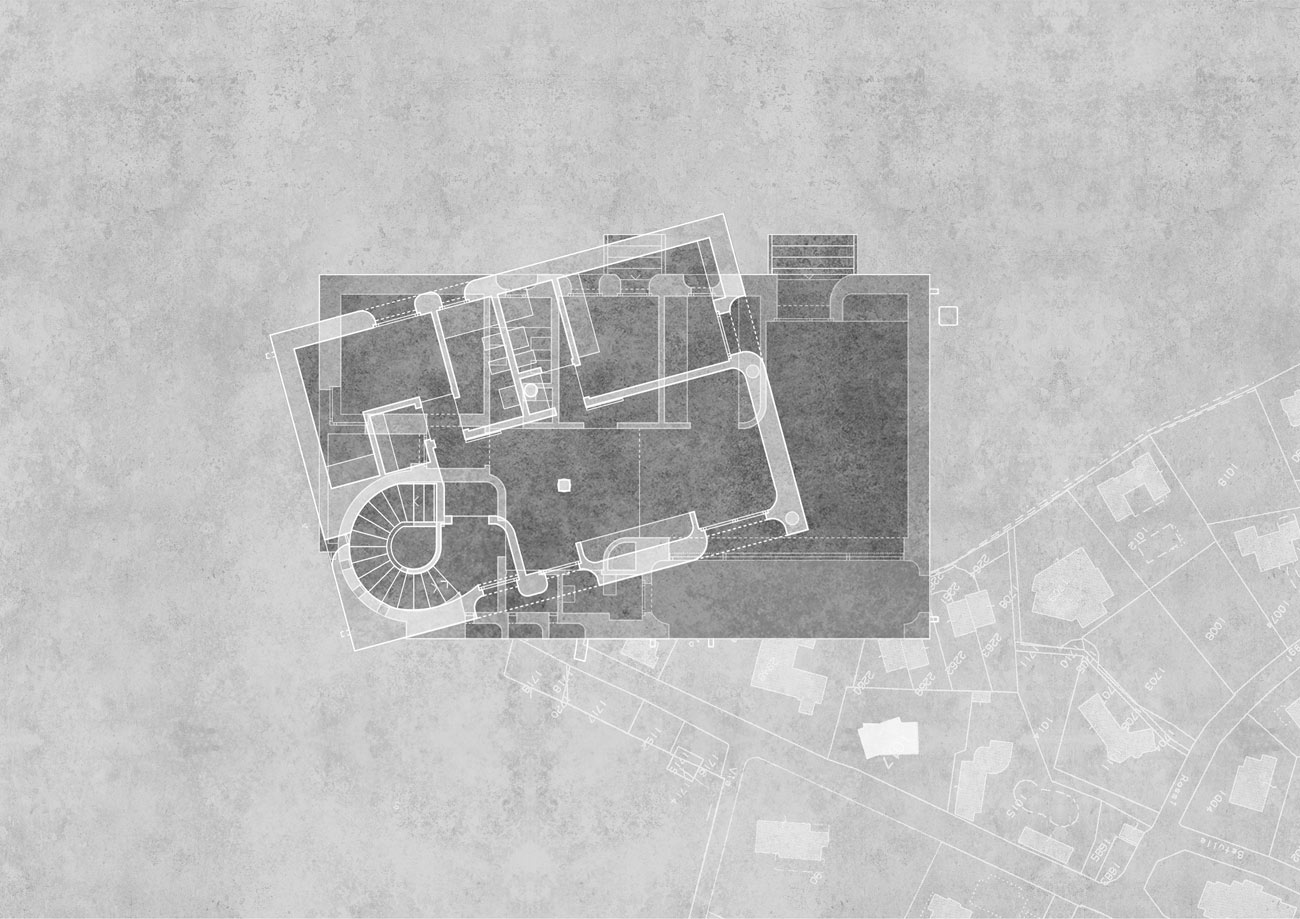
Conceptual Plan.

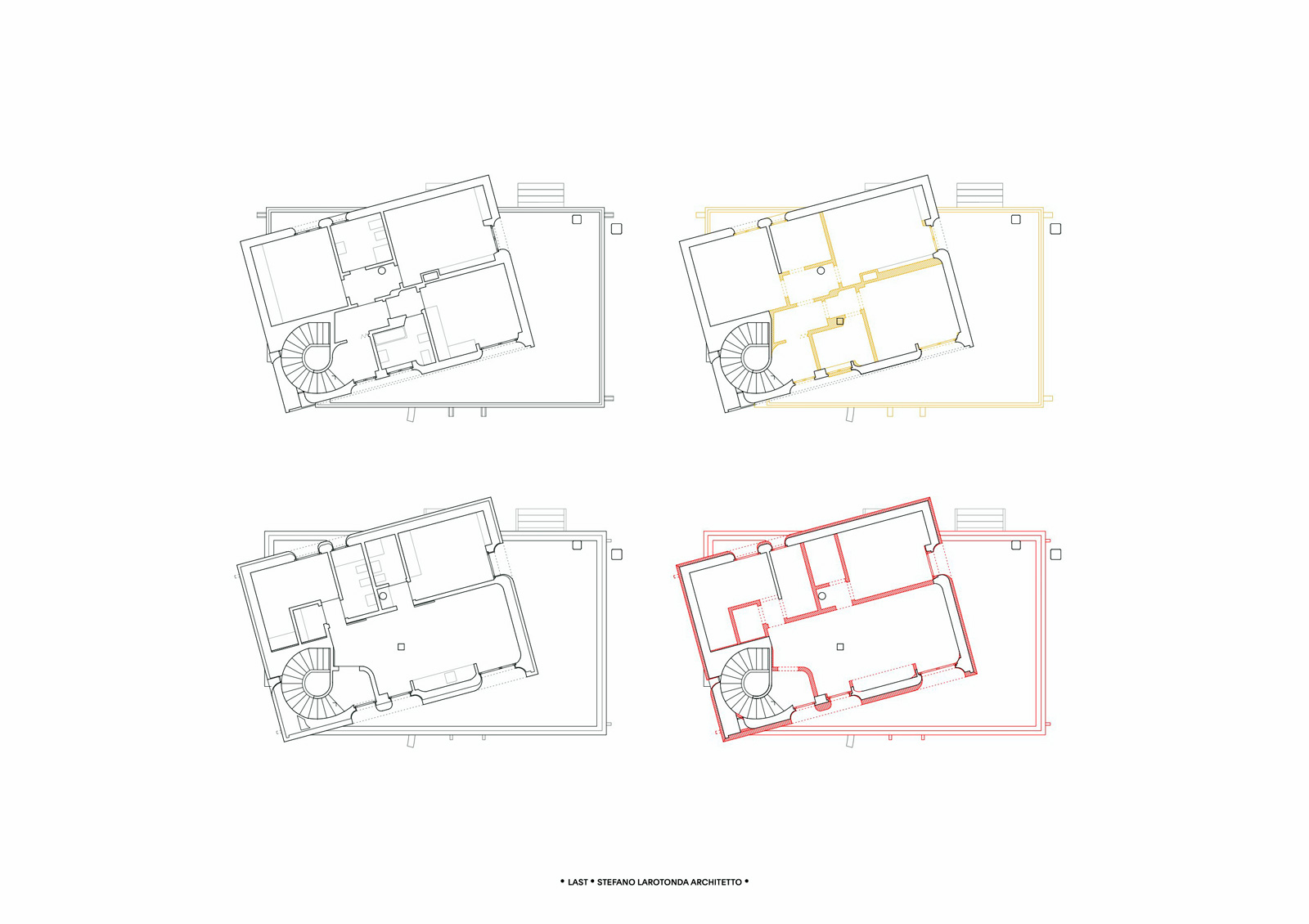
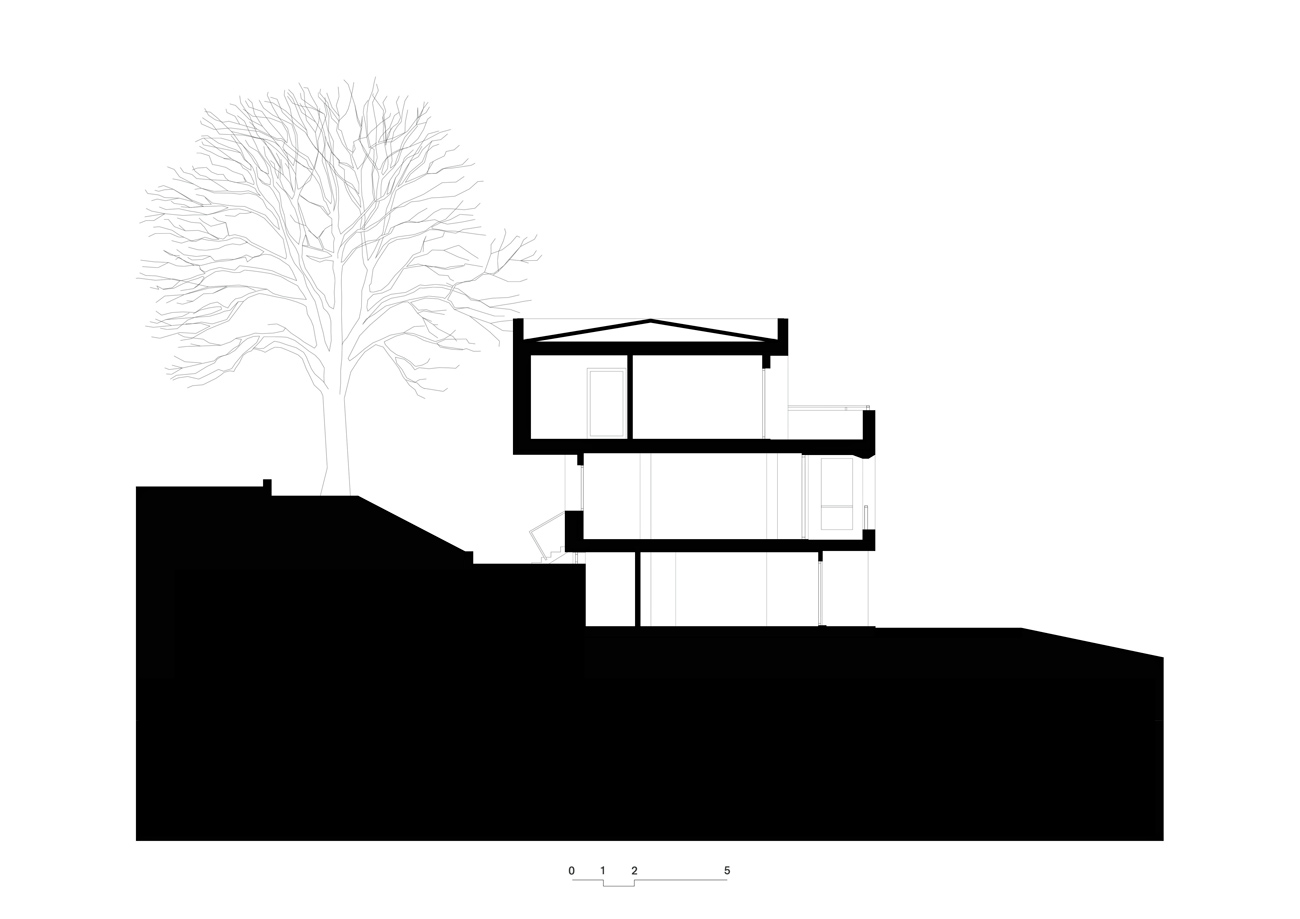
Contemporary living needs has required the transformation of the villa into new apartments and energy efficiency works. The intervention on the shell led to redefine hierarchies in the building’s facades, starting from solids and voids that emphasize the power of volumes and the rotation between the two levels.

Foto: Simone Bossi.
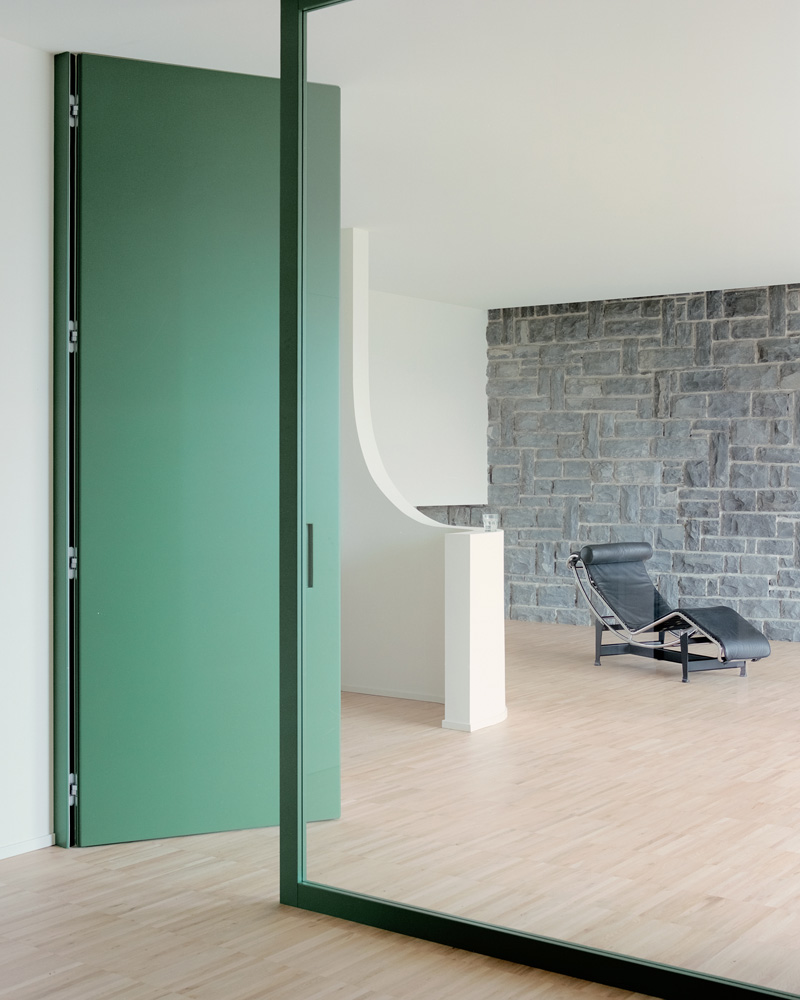
The intervention aims to establish a strong connection with the surrounding context, starting from the color of the facades, which are inspired by the colors of the place, and make the house blend with the rich variety of trees in the surrounding. The project enhances the existing building, defining a language that involves interiors and exteriors in a continuous experience.
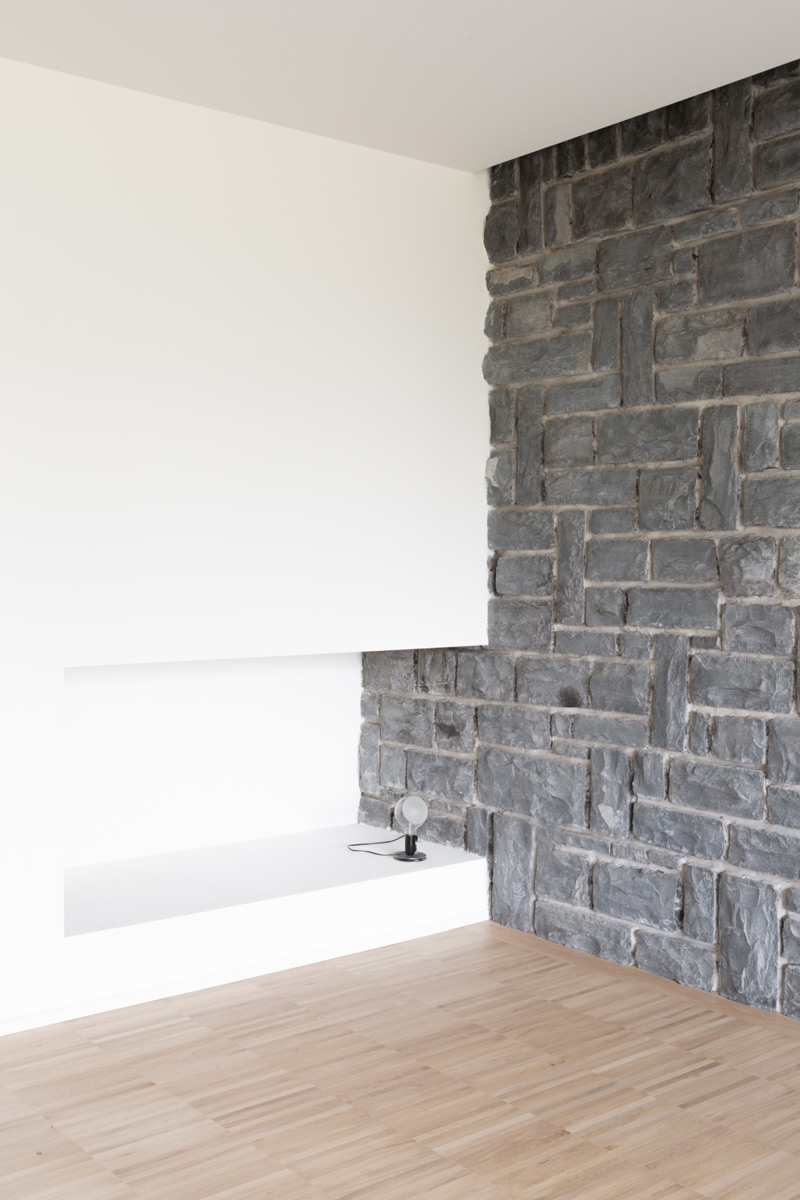
Foto: Nicole Gaia.


