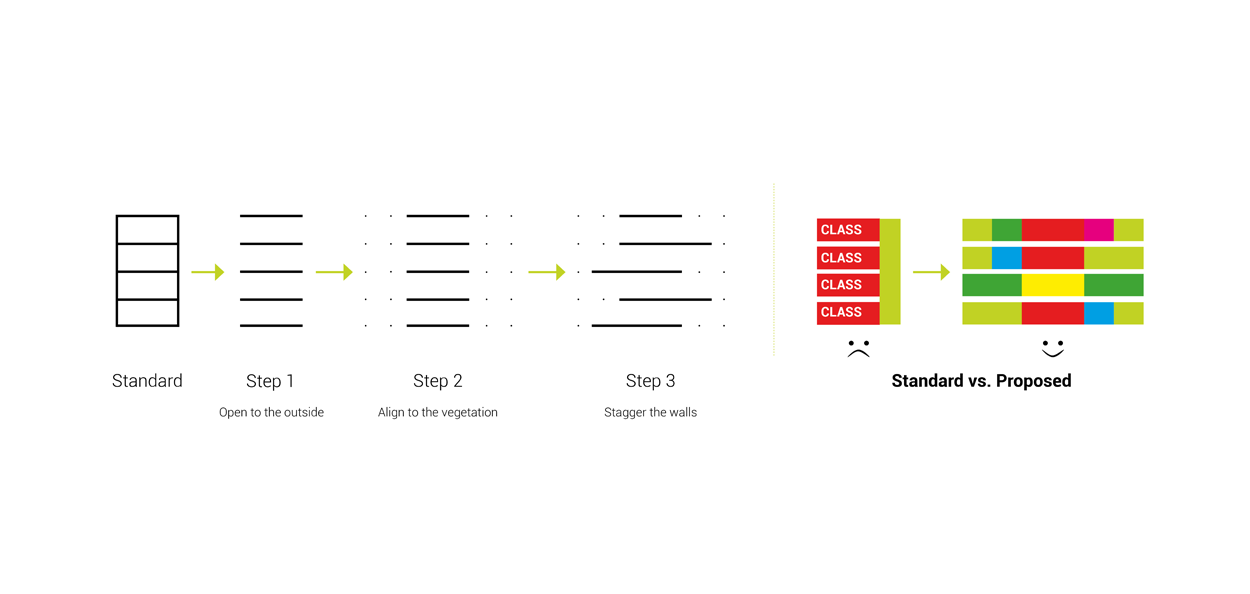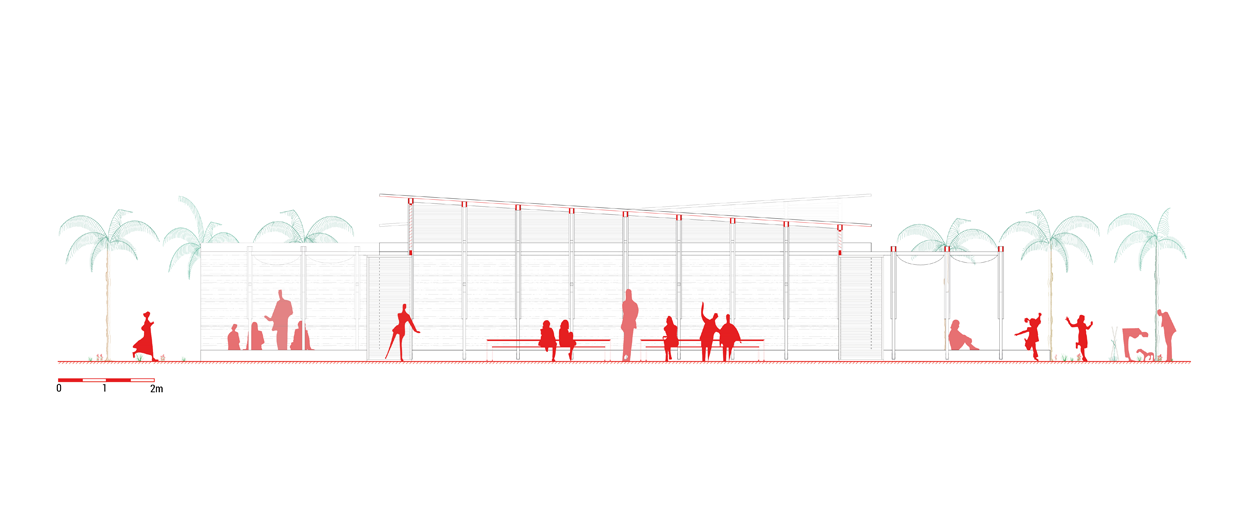“InsideOut” è un prototipo di scuola in terra costruito a Yeboahkrom, un villaggio rurale del Ghana dove il vento aveva distrutto l’unica scuola della zona. Questo progetto non-profit, ideato da Andrea Tabocchini & Francesca Vittorini, ha vinto numerosi premi internazionali ed è stato costruito in 60 giorni con soli 12.000 euro, insieme alla comunità locale e a un gruppo di volontari provenienti da 20 paesi diversi.
Non essendoci elettricità la scuola è stata costruita a mano, utilizzando le materie prime disponibili nel sito (terra, legno e vegetazione), spostando a mano 58.000 kg di terreno e lavorando 3 km di legno con due piallatrici manuali.

Foto di Andrea Tabocchini. ©Andrea Tabocchini & Francesca Vittorini.
(cliccare sull’immagine per consultare la galleria fotografica)
La mancanza di risorse e le limitazioni del sito sono diventate l’opportunità per proporre un progetto sostenibile che unisce architettura e paesaggio: i muri delle classi, sfalsati tra loro, sono costruiti compattando la terra locale, una leggera struttura in legno solleva i tetti “a zig-zag”, permettendo alla luce zenitale di entrare nell’edificio e generando una ventilazione naturale degli spazi, mentre la vegetazione del giardino si trasforma in prosecuzione dei portici, creando spazi d’ombra per studiare all’aperto.
Il risultato è un lavoro che rompe i limiti tra interno ed esterno, offrendo un’alternativa allo standard ed introverso layout delle classi: un design economico e facilmente replicabile che valorizza il sapere locale e stimola la comunità e gli 80 bambini che ora frequentano questa scuola a superare i propri limiti.

Foto di Andrea Tabocchini. ©Andrea Tabocchini & Francesca Vittorini.
(cliccare sull’immagine per consultare la galleria fotografica)

School prototype “InsideOut”, Yeboahkrom, Ghana
“InsideOut” is a earth school prototype built in Yeboahkrom, a rural village in Ghana where the wind had destroyed the only school of the area. This non-profit project, designed by Andrea Tabocchini & Francesca Vittorini, won several international awards and was constructed in 60 days with just 12 000 euro, together with the local population and volunteers from 20 different countries.
Since no electricity was available it was built by hand, crafting materials available on site (earth, wood and vegetation), moving by hand 58.000 kg of soil and planing 3 km of wood with 2 hand planers.

Foto di Andrea Tabocchini. ©Andrea Tabocchini & Francesca Vittorini.
(click on the image to view the photo gallery)



The lack of resources and the site limitations become the opportunity to propose a sustainable design that merges architecture and landscape: the staggered walls of the classrooms are built by compacting the local earth, a light wood structure lifts the roof up, allowing zenithal light into the building, and generates a natural ventilation of the spaces, while the vegetation of the garden becomes the continuation of the porches, increasing the shaded spaces to study outdoor.
The result is a work that blurs the boundary between inside and outside, offering an alternative to standard introverted classrooms and proposing an affordable and easily replicable design that values the local know-how and pushes its limits.

Plan. ©Andrea Tabocchini & Francesca Vittorini.
(click on the image to view the photo gallery)












