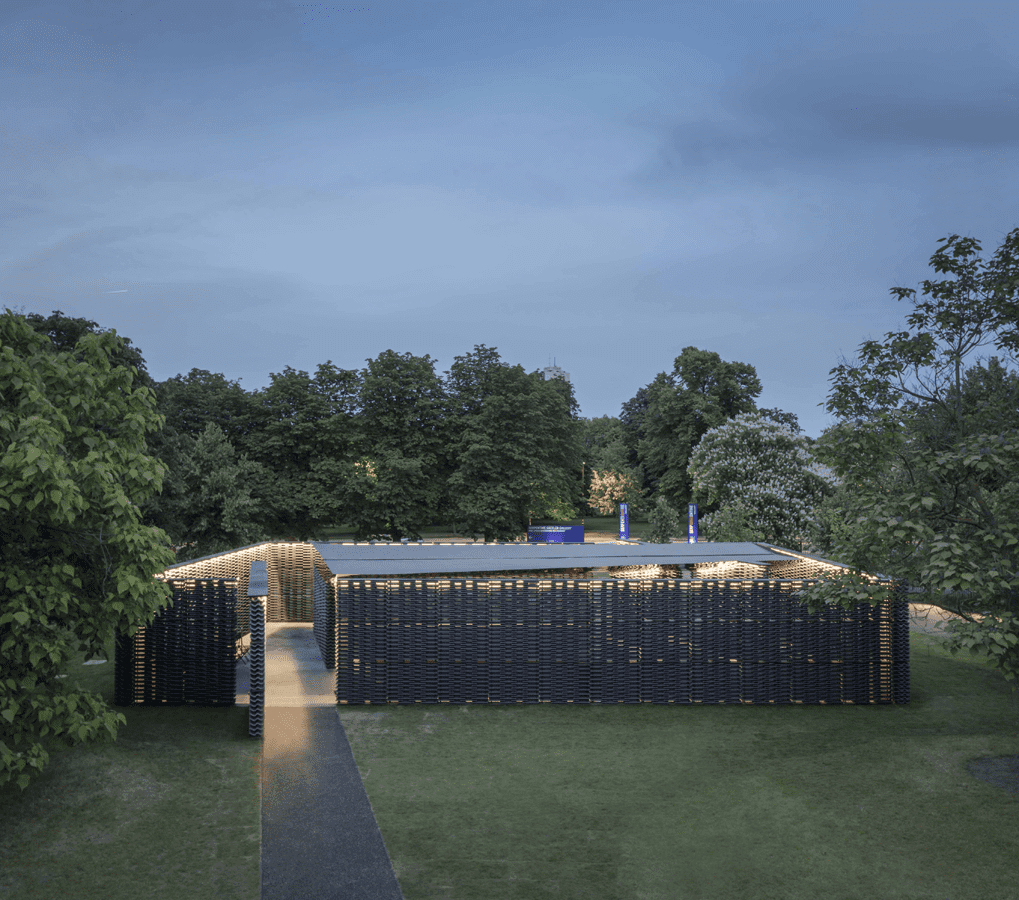The enclosed design for the 2018 Serpentine Pavilion departs from an apparently simple gesture, the nesting of two rectangular volumes positioned at an angle. While the outer walls are aligned in parallel to the Serpentine Gallery’s eastern façade, the axis of the internal courtyard is aligned directly to the north. The creation of an internal courtyard is common feature of Mexican domestic architecture, and the pivoted axis refers to the Prime Meridian established in 1851 at the Royal Observatory in nearby Greenwich, the global standard maker of time and geographical distance. The intersecting planes produced by this simple rotation produce a series of irregular shapes and defined boundaries, with each area within the Pavilion encouraging play, circulation, contemplation and conversation.

Serpentine Pavilion 2018, designed by Frida Escobedo, Serpentine Gallery, London (15 June – 7 October 2018) © Frida Escobedo, Taller de Arquitectura, Photography © 2018 Rafael Gamo.
(click on the image to view the photo gallery)
The lattice walls of the Pavilion are inspired by a celosia, a traditional breeze wall commonly used in Mexican domestic architecture to bring air and light into the home. Here they are composed of cement roof tiles commonly used in the United Kingdom, arranged into a pattern that diffuses the visitor’a view, transforming Kensington Gardens into a blur of greens and blues. The selection of materials, which have a dark colour and textured surface have been chosen for their contrast with these environs.

Serpentine Pavilion 2018, designed by Frida Escobedo, Serpentine Gallery, London (15 June – 7 October 2018) © Frida Escobedo, Taller de Arquitectura, Photography © 2018 Norbert Tukaj.
(click on the image to view the photo gallery)

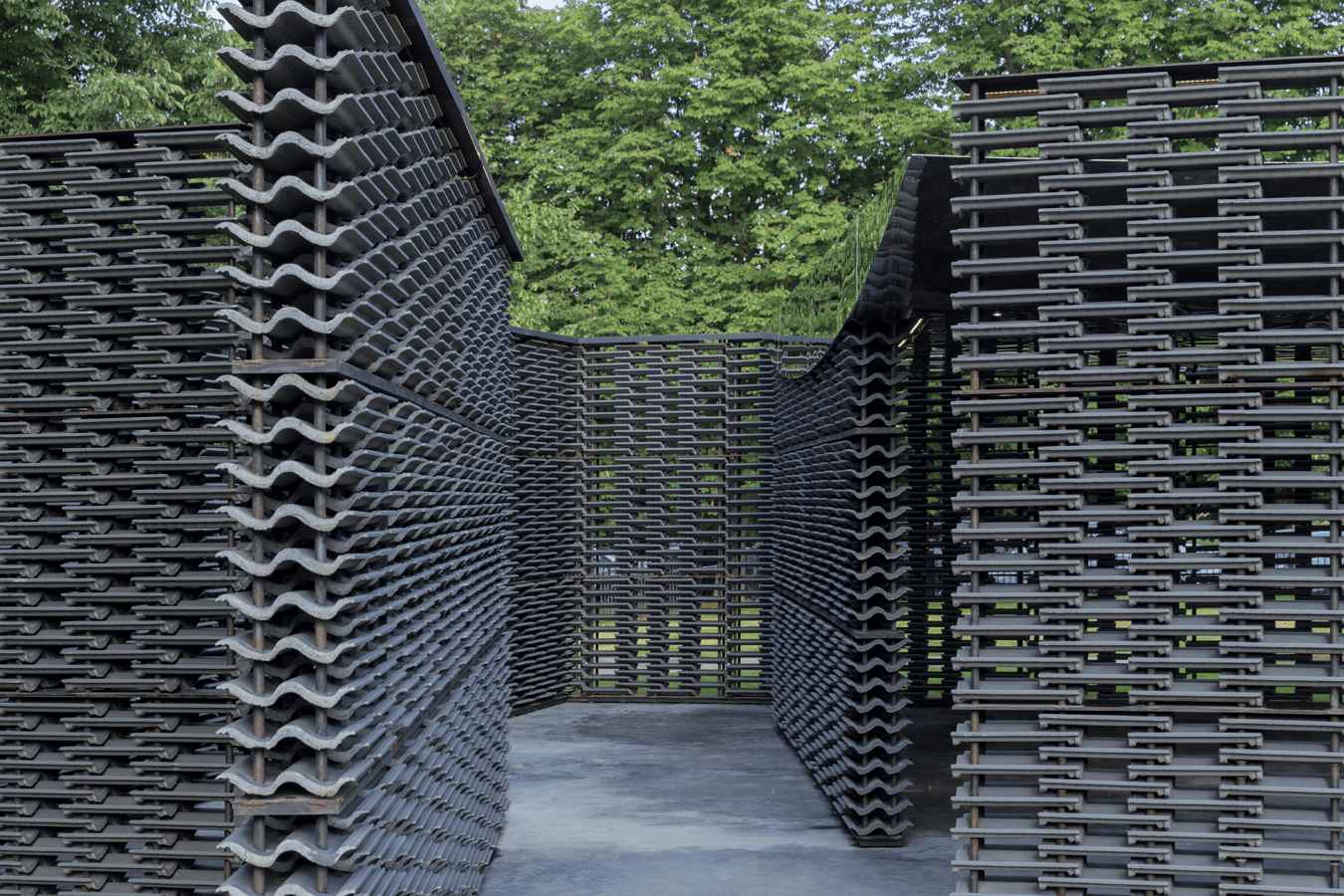
The reflective elements inside the Pavilion emphasise the movement of light and shadow within the Pavilion over the course of the day. The curved underside of canopy over the central spicei s clad with mirrored panels, throwing reflected light across the space. To compliment the canopy, a triangular mirror pool cast into the foundation of the Pavilion traces its boundary directly beneath the edge of the roof, along the nortx axis. This thin veneer of water, only 5 mm deep, provides a shifting reflection of the sky and surrounding treeline and roof of the Serpentine Gallery.
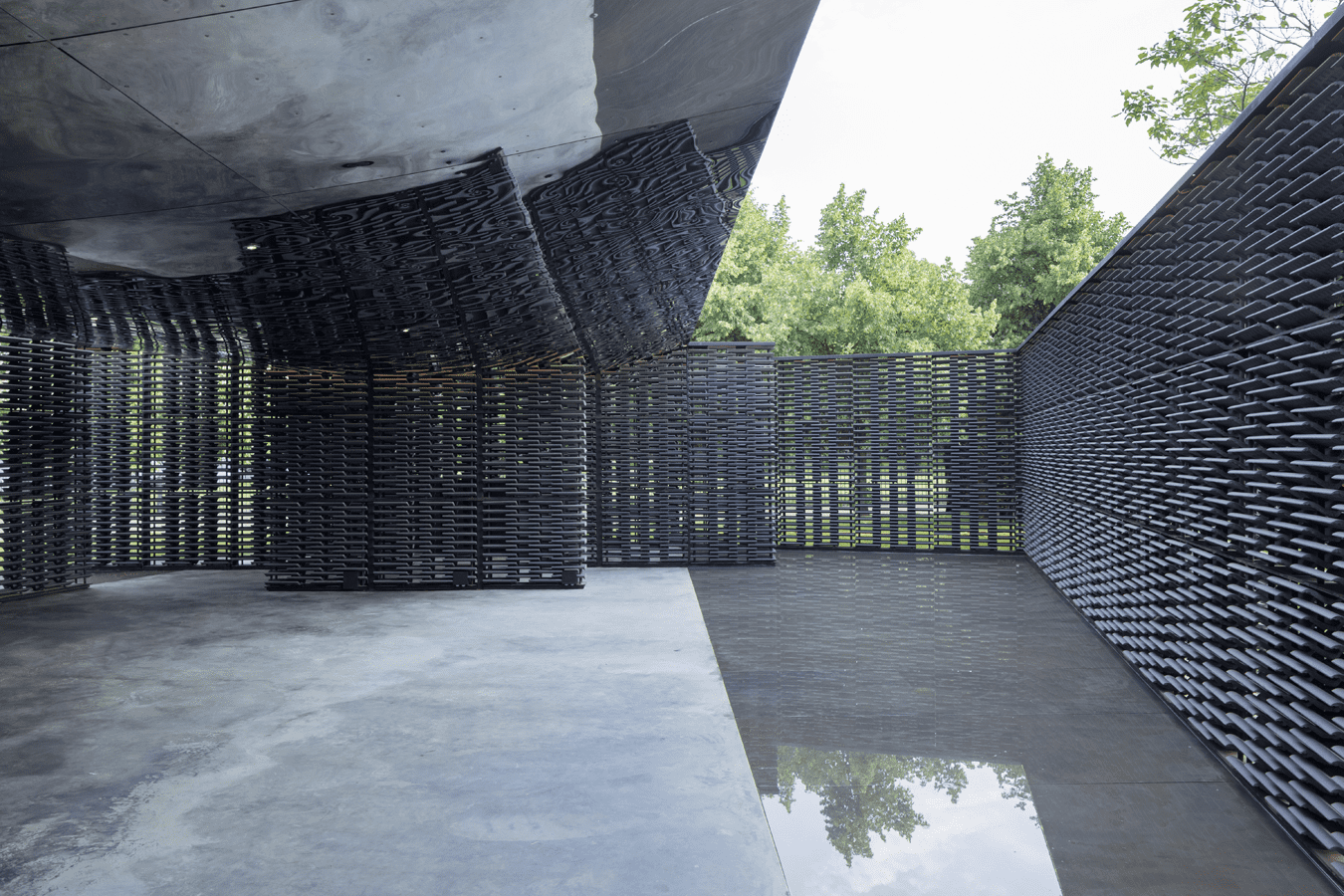
Serpentine Pavilion 2018, designed by Frida Escobedo, Serpentine Gallery, London (15 June – 7 October 2018) © Frida Escobedo, Taller de Arquitectura, Photography © 2018 Iwan Baan.
(click on the image to view the photo gallery)
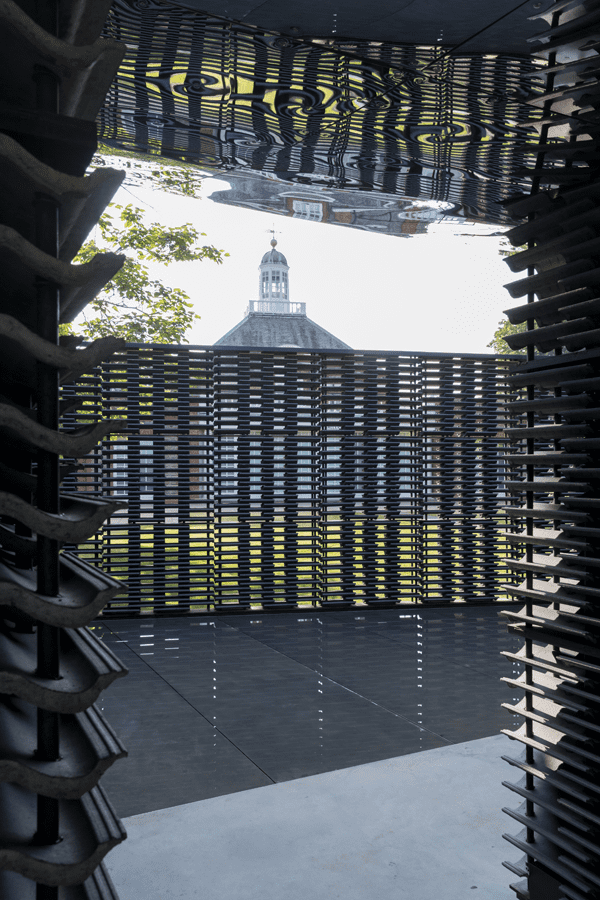
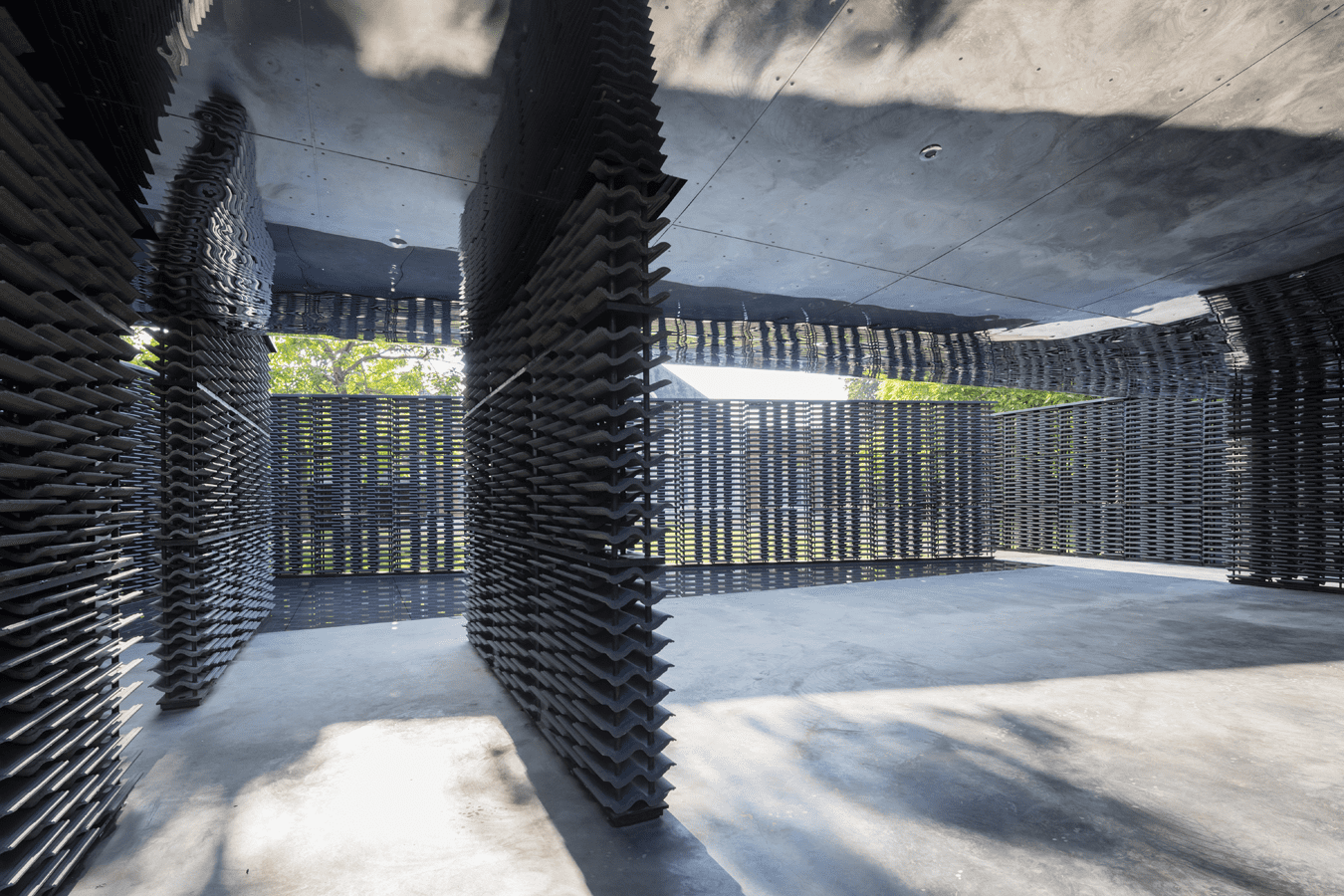
The movement of the sun across the sky, reflected and refracted by the pool and mirrored ceiling, encourages an awareness of time spent in shared experience and in contemplation. The design aligns material and historical inspirations from Mexico and the UK with a concept that has been central to our practice from the beginning – the expression of time in architecture through inventive use of everyday materials and simple forms. For the Serpentine Pavilion, we add the materials of light and shadow, reflection and refraction, turning the building into a timepiece that charts the passage of the day.

Serpentine Pavilion 2018, designed by Frida Escobedo, Serpentine Gallery, London (15 June – 7 October 2018) © Frida Escobedo, Taller de Arquitectura, Photography © 2018 Iwan Baan.
(click on the image to view the photo gallery)
