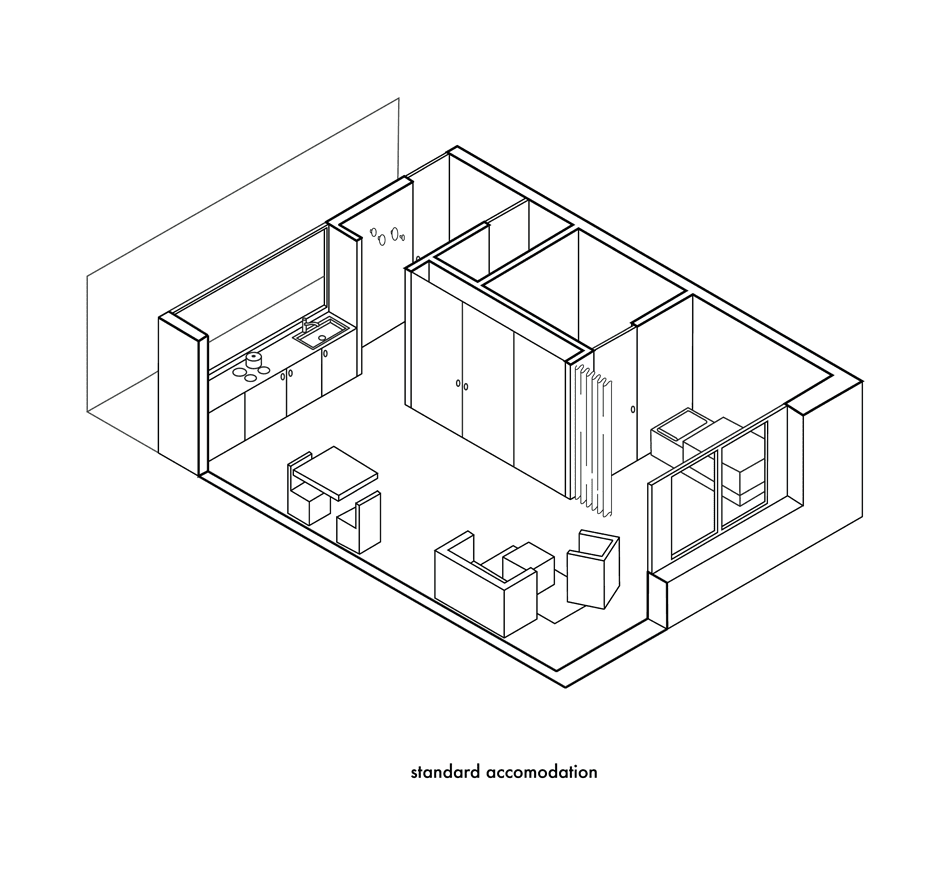This housing for elderly people is located on the banks of the Rhine. The exceptional situation of the site allowed us to turn the common areas and the hall towards the river: the residents can enjoy the choreography of passing boats. The programme consists of twenty-five fifty-square-meter homes, a restaurant in three sections, a computer room, a hobby workshop, a vegetable garden and a petanque field.
Everything is organised to foster relations among the residents. Collective living spaces are as generous as possible, with abundant natural light. We have designed places that encourage exchanges and social interaction. Encounter-inviting events and sequences punctuate the routes.
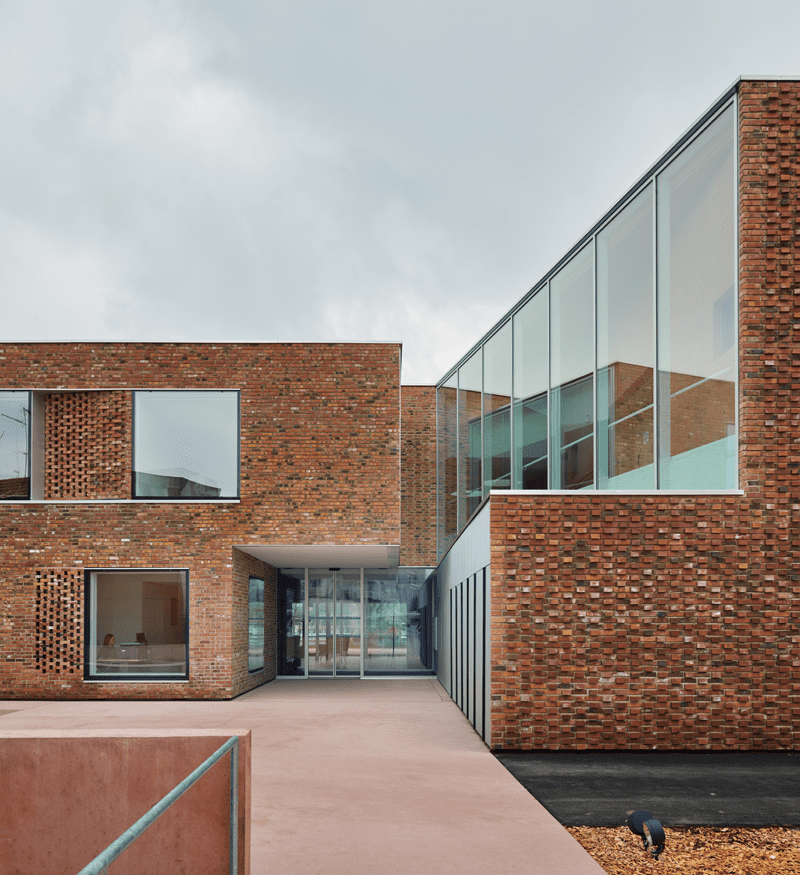
Housing for elderly people in Huningue, Photo ©Eugeni Pons.
(click on the image to view the photo gallery)
The staircase stands at the centre of the building, rendering it unavoidable. In combination with the wide central space, it invites mobility. Upstairs, the patio brings light from the south into the heart of the building. The white volume inside seems suspended; it deconstructs the empty space and lends a certain strangeness to the whole.

Housing for elderly people in Huningue, Photo ©Eugeni Pons.
(click on the image to view the photo gallery)


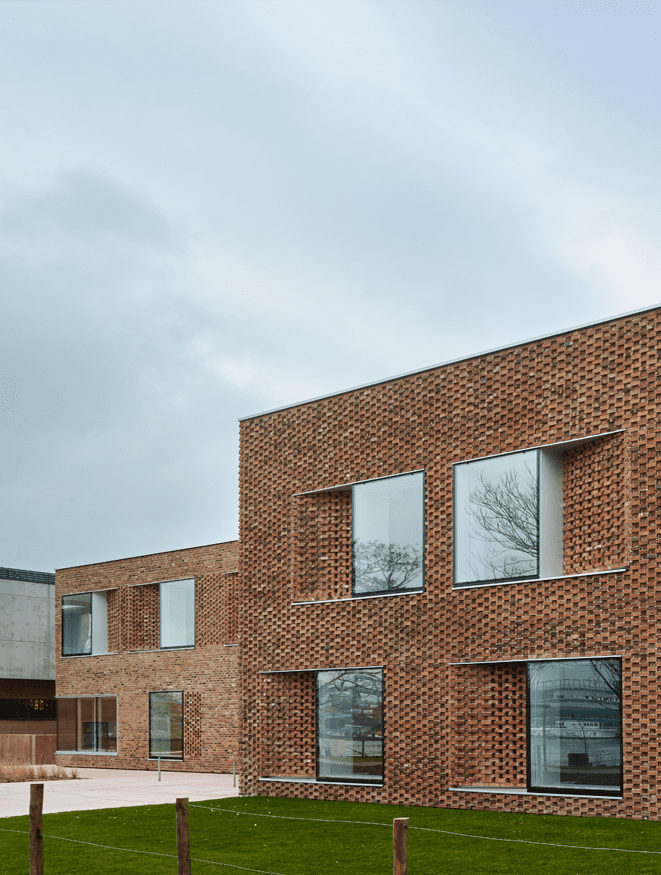
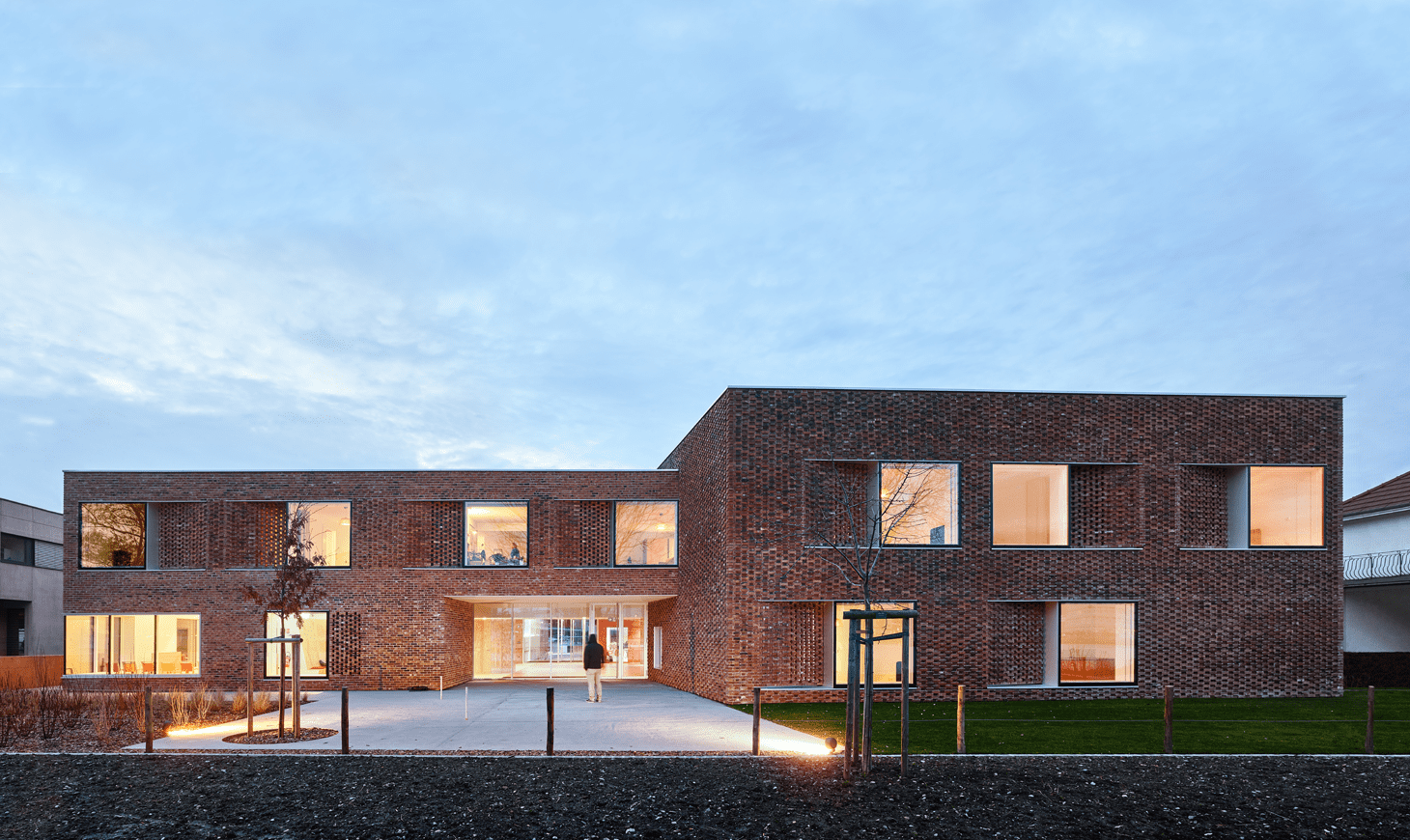

Red concrete, terracotta and wood produce a benevolent atmosphere. Outside, the building is enveloped in brick on all sides. We selected a craft brick that is non-standard, irregular and occasionally misshapen. The walls catch the light; by emphasising its rustic port setting, the building connects itself to the history of the Rhine.
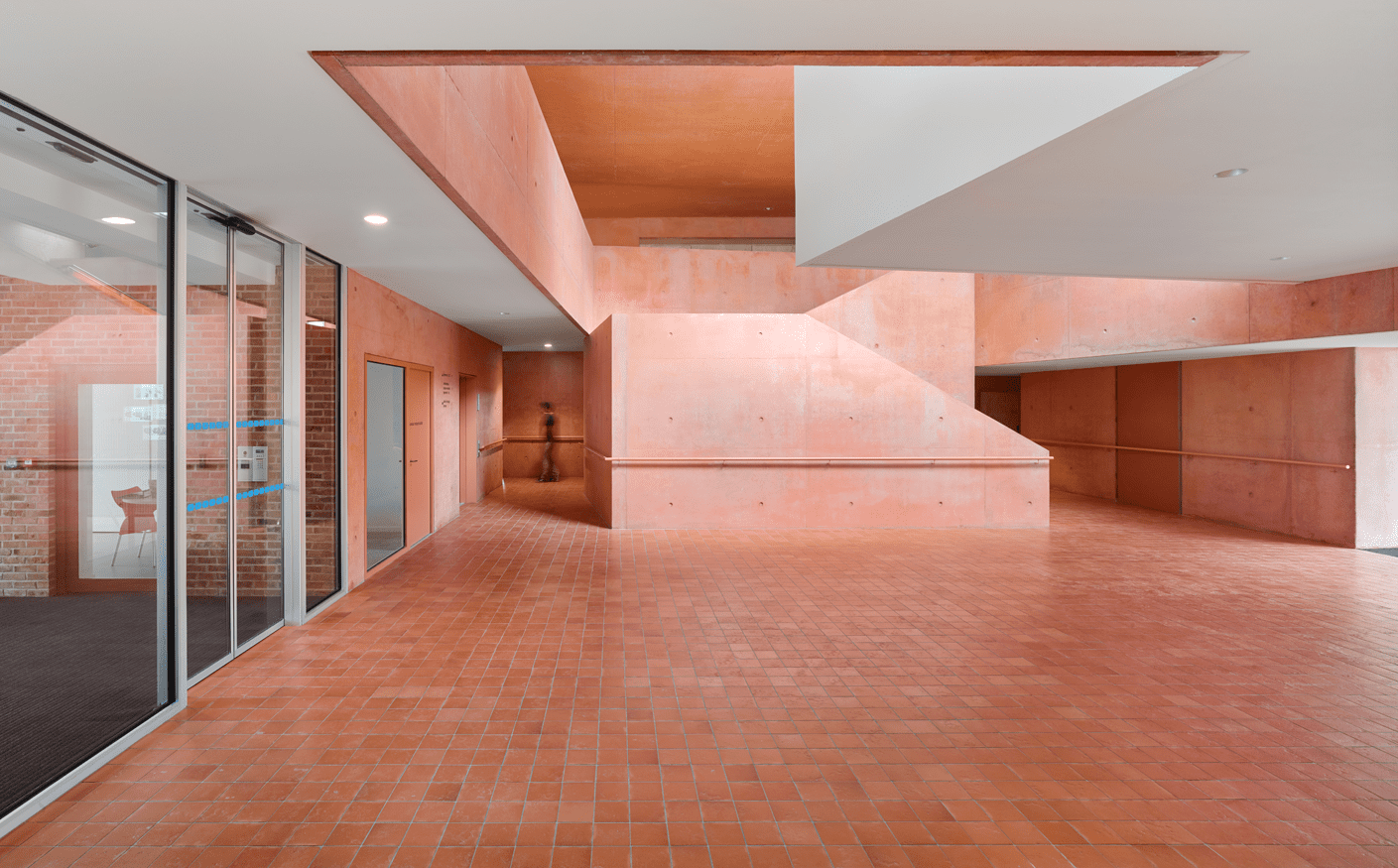
Housing for elderly people in Huningue, Photo ©Eugeni Pons.
(click on the image to view the photo gallery)



Logements pour personnes âgées à Huningue
Cette maison pour personnes âgées est située au bord du Rhin. L’emplacement exceptionnel du site nous a permis d’orienter les parties communes et le hall vers le fleuve: les résidents profitent ainsi du ballet des bateaux. Le programme est constitué de vingt-cinq logements de cinquante mètres carrés, d’un restaurant de trois salons, d’une salle informatique, d’un atelier de bricolage, d’un jardin potager et d’un terrain de pétanque.
Tout est organisé pour favoriser les relations entre les résidents. Les espaces de vie collective sont les plus généreux possibles, la lumière naturelle y abonde. Nous avons dessiné des lieux propices aux échanges et à la convivialité. Les parcours sont ponctués d’événements et de séquences qui incitent aux rencontres et aux échanges.

Housing for elderly people in Huningue, Photo ©Eugeni Pons.
(click on the image to view the photo gallery)


L’escalier est placé au centre du bâtiment, positionné pour devenir incontournable. Associé au grand vide central, il constitue une invitation à la mobilité. Le patio de l’étage apporte la lumière du sud au cœur du bâtiment. Le volume blanc intérieur semble suspendu, il déstructure le vide et donne une certaine étrangeté à l’ensemble.

Housing for elderly people in Huningue, Photo ©Eugeni Pons.
(click on the image to view the photo gallery)
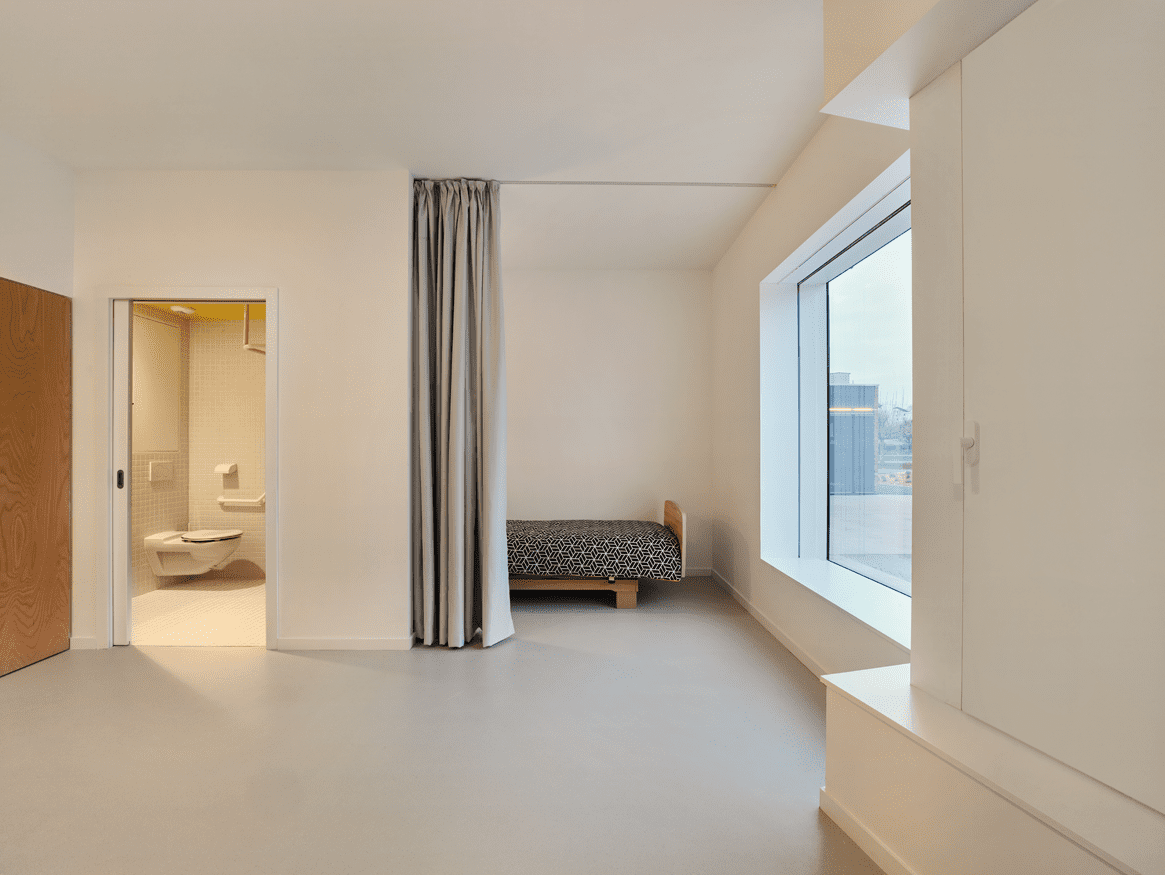


Le béton rouge, la terre cuite et le bois fabriquent une atmosphère bienveillante. À l’extérieur, la brique enveloppe le bâtiment sur toutes ses faces. Nous avons sélectionné une brique artisanale déclassée, irrégulière et parfois déformée. Les parois accrochent la lumière, le bâtiment revendique une rusticité portuaire et se rattache à l’histoire Rhénane.

Housing for elderly people in Huningue. Ground Floor.
(click on the image to view the photo gallery)
