With the Amal Amjahid project, BOGDAN & VAN BROECK have delivered a multipurpose public building along the canal in Molenbeek. The project, commissioned by Molenbeek-Saint-Jean Municipality, includes a sports hall, boxing club and crèche, all three connected by shared outdoor spaces.
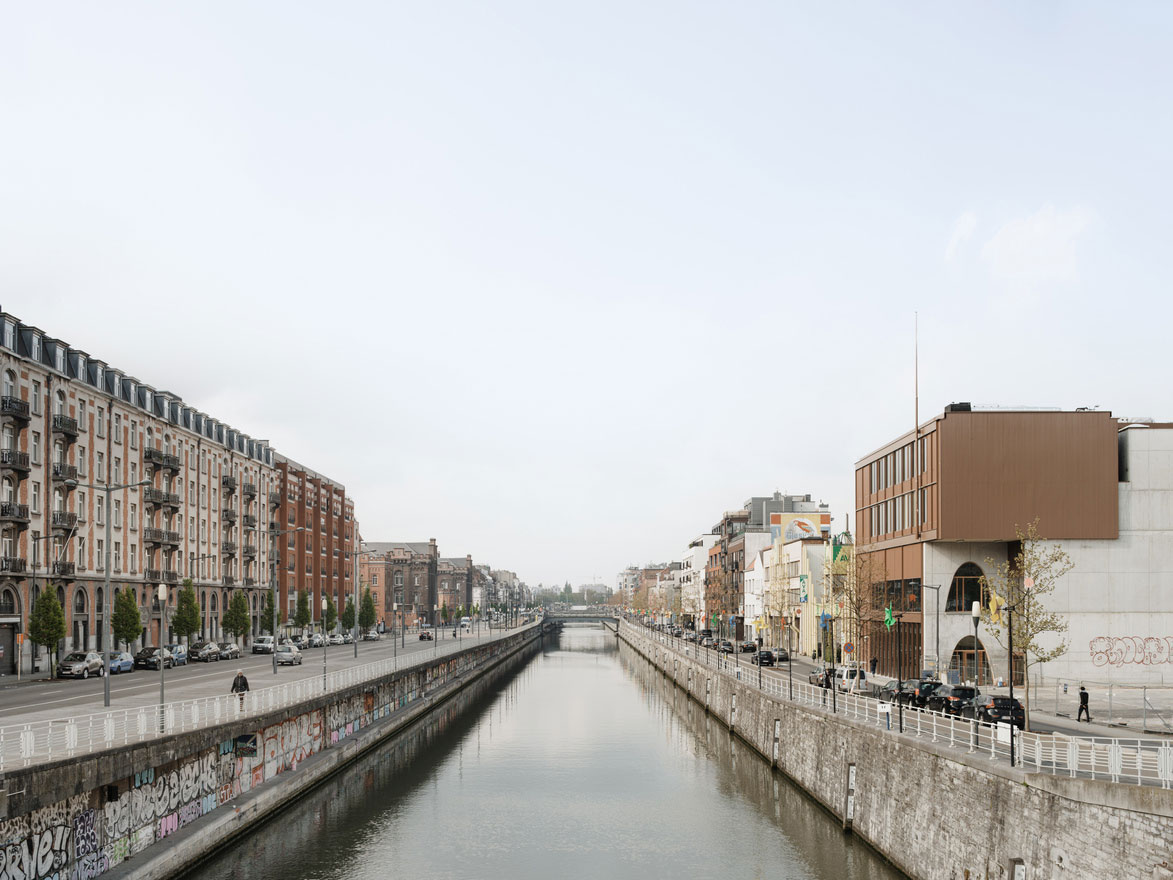
Photo: ©Jeroen Verrecht.
On the ground floor, BOGDAN & VAN BROECK designed a gallery with spacious arcades – the Galerie des Géants – that connects the canal to the area behind it. Organized over three storeys, a central patio – the Patio des Costauds – draws natural light into the heart of the project.
It allows for the expansion of all activities in the building and encourages social interaction among users. Thanks to hanging terraces – the Jardins des Juniors – the crèche benefits from outdoor spaces. An ingenious structure supports this grouping of functions; a highly insulating prefabricated wooden façade envelops the project as a whole.

Photo: ©Jeroen Verrecht.


The beginnings – Sustainable Neighbourhood Contract
Amal Amjahid represents a unique opportunity to establish a better connection between the banks of the canal and the Molenbeek neighbourhoods developing beyond it. The project blends into a very rich urban fabric made up of several collective and educational spaces. It is characterized by the juxtaposition of gardens and inner courtyards located along the course of the Petite Senne. Amal Amjahid is the flagship project of the Sustainable Neighbourhood Contract ‘Around Leopold II’. It is part of the development plan for the canal landscape.
Land is a precious resource. Its use requires moderation and accuracy. Bringing together and mutualizing a variety of activities, as proposed in the Amal Amjahid project, is fully in line with this perspective.
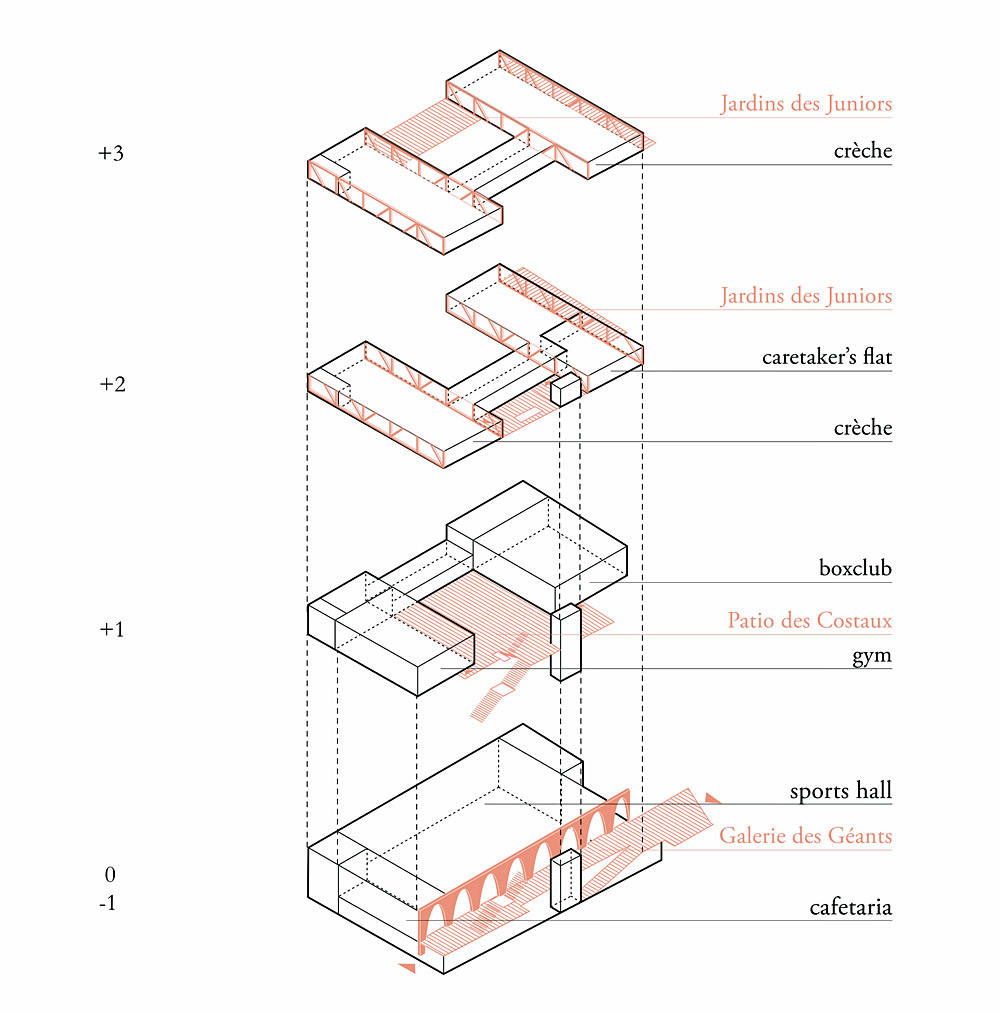
Separate Functions.

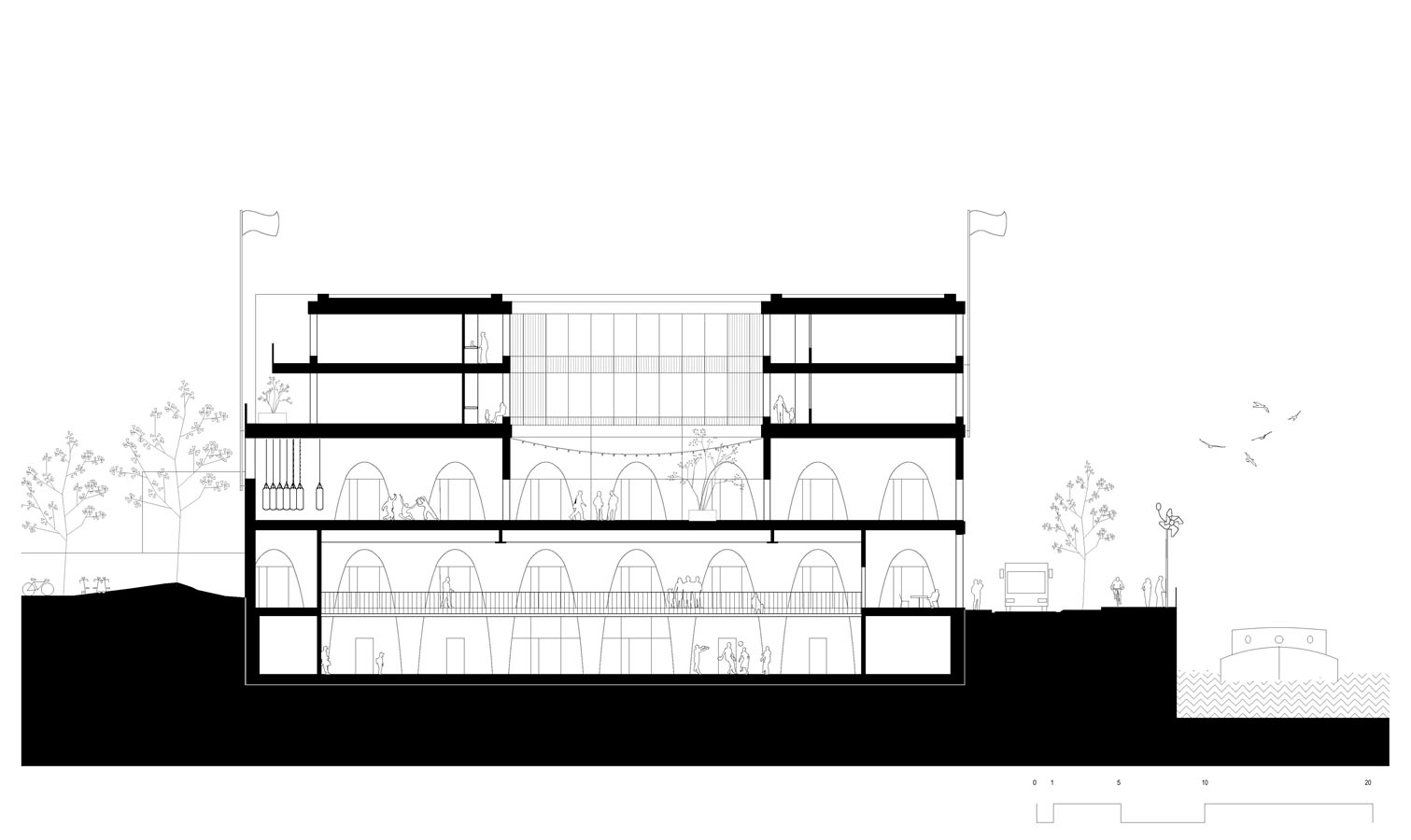
Amal Amjahid – Functional and structural variety
Standing proud along the canal, the building will provide the area with a large sports hall, a martial arts centre and a crèche for 84 children. These functions are organized around three unifying spaces: the Galerie des Géants, the Patio des Costauds and the Jardins des Juniors.
To facilitate access to the sports hall and ensure its visibility from the street, this large volume was placed on the building’s lower storeys. The floors reserved for martial arts and the crèche are stacked on top of it. Although more constraining for the structure – since load distribution would logically have dictated placing this large empty volume on the building’s upper storeys – this choice ensures that all the functions of the project benefit from natural light. Together, the wall punctuated by arcades and its counterpart located on the adjoining boundary (on the side of the neighbouring Ava Papier shop) support four two-storey metal trusses that house the crèche and the caretaker’s flat.
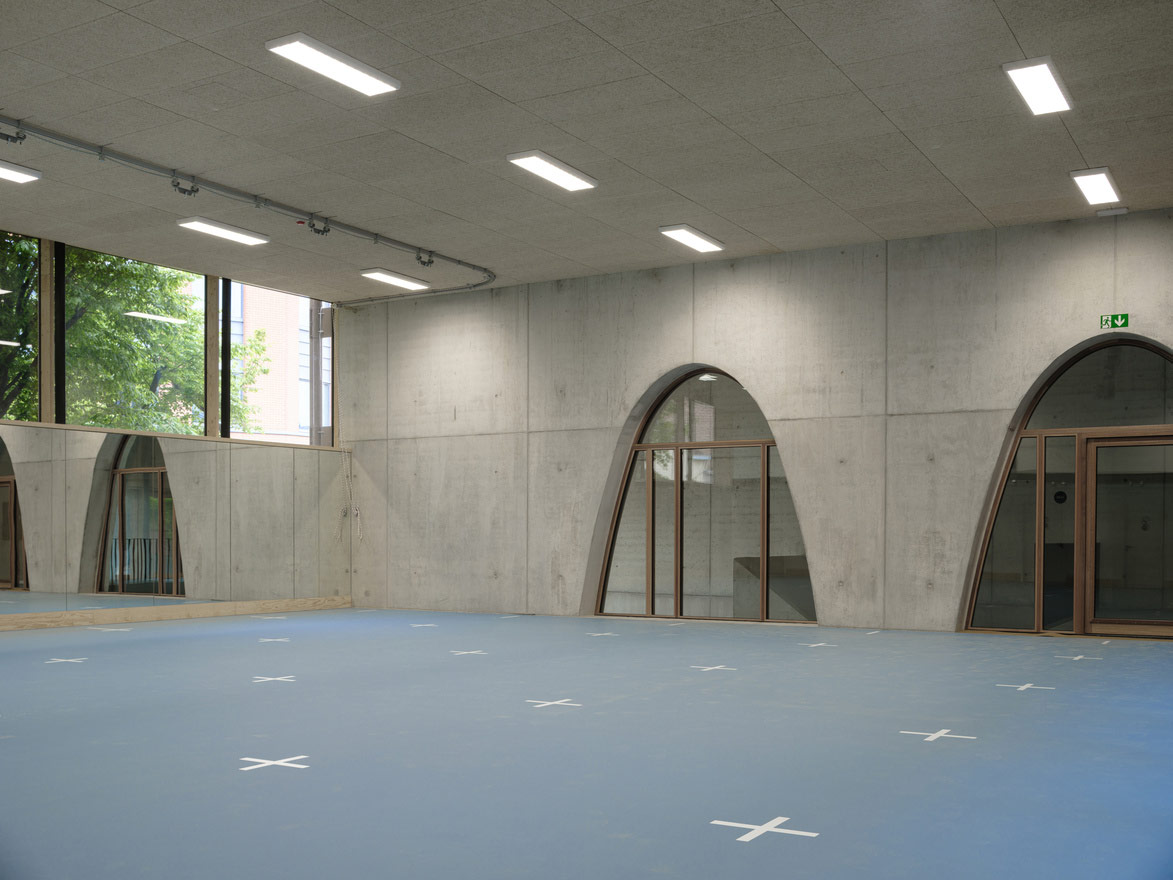
Boxing Hall. Photo: ©Jeroen Verrecht.
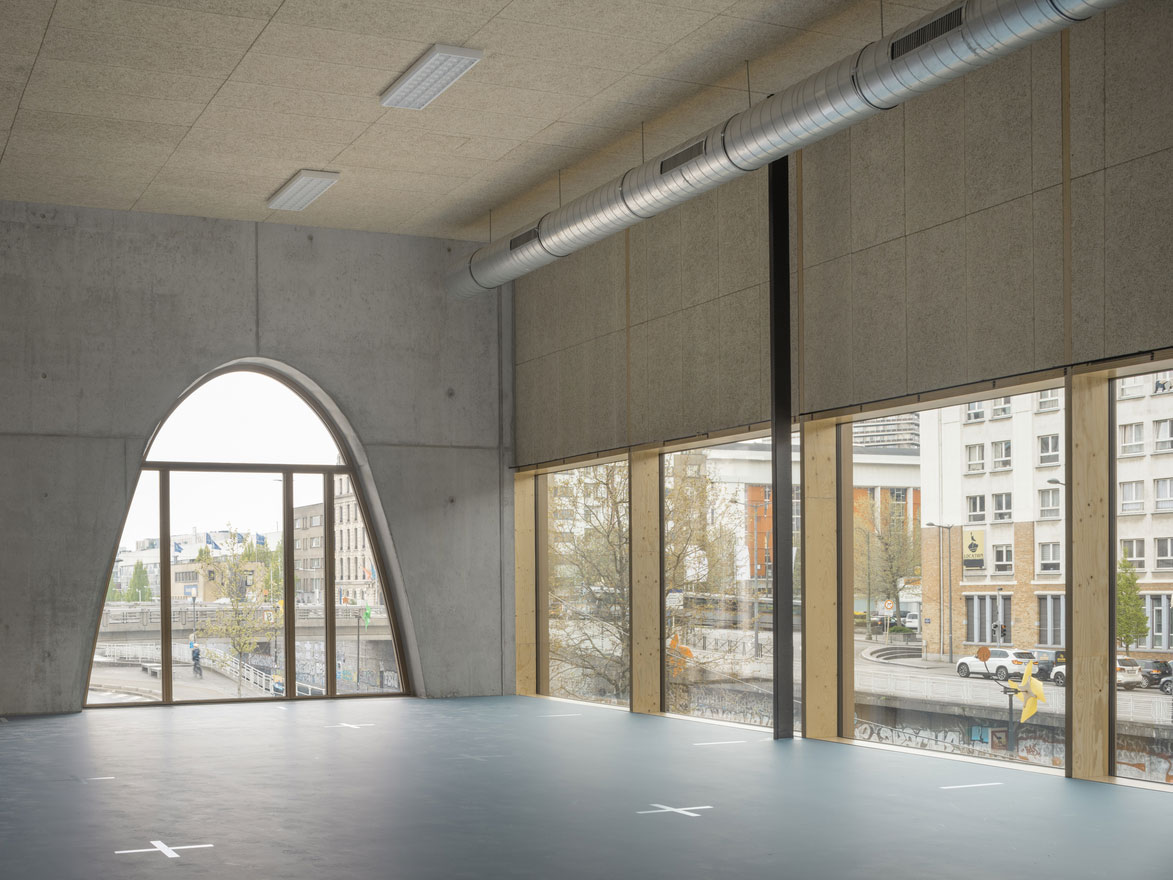
Spacious arcades highlight the Galerie des Géants
The Galerie des Géants is a large reception area that stretches from the canal to Rue des Ateliers. It serves the various functions of the project. It is highlighted by spacious arcades that connect the canal quays and the Petite Senne. These arcades play a fundamental role from a structural point of view. They support the four large metal trusses that allow for the different functions to be superimposed.
These trusses were transported to the site by water. The Amal Amjahid project underlines the importance of water in the city. Not only does it connect Molenbeek and the Petite Senne to the canal, but it also uses the canal as a means of transport. The building process and means of transport were taken into account from the very start.

Cafeteria. Photo: ©Jeroen Verrecht.

Ubiquitous natural light thanks to the Patio des Costauds
The Patio des Costauds constitutes the heart of the project. Besides connecting the different functions, it allows for them to be extended, either on an everyday basis or for special events. It is an outdoor ‘room’ where one can sit quietly and watch the sports activities. On match days, however, the Patio provides the necessary extra space for the temporary increase in the number of users.
The Patio brings natural light into the adjacent halls. It extends over three storeys. The boxing club and multipurpose hall occupy the lower levels; the crèche and the caretaker’s office are located on the upper levels.
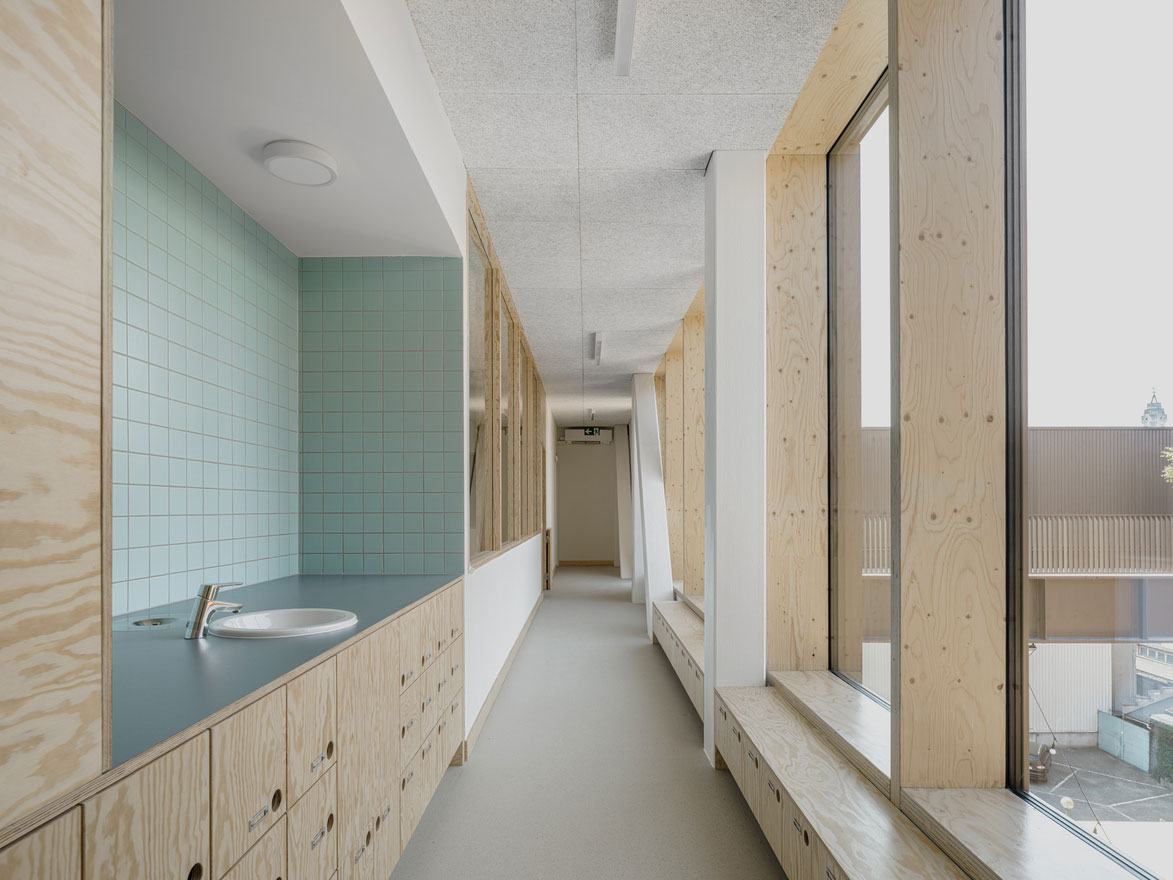
Creche. Photo: ©Jeroen Verrecht.

Hanging gardens for young children
The Jardins des Juniors are the outdoor areas of the crèche. They take different shapes, depending on the façades to which they are attached. These terraces make it possible for the young children to play outside in good weather and liven up the space.

Galerie des geants. Photo: ©Jeroen Verrecht.
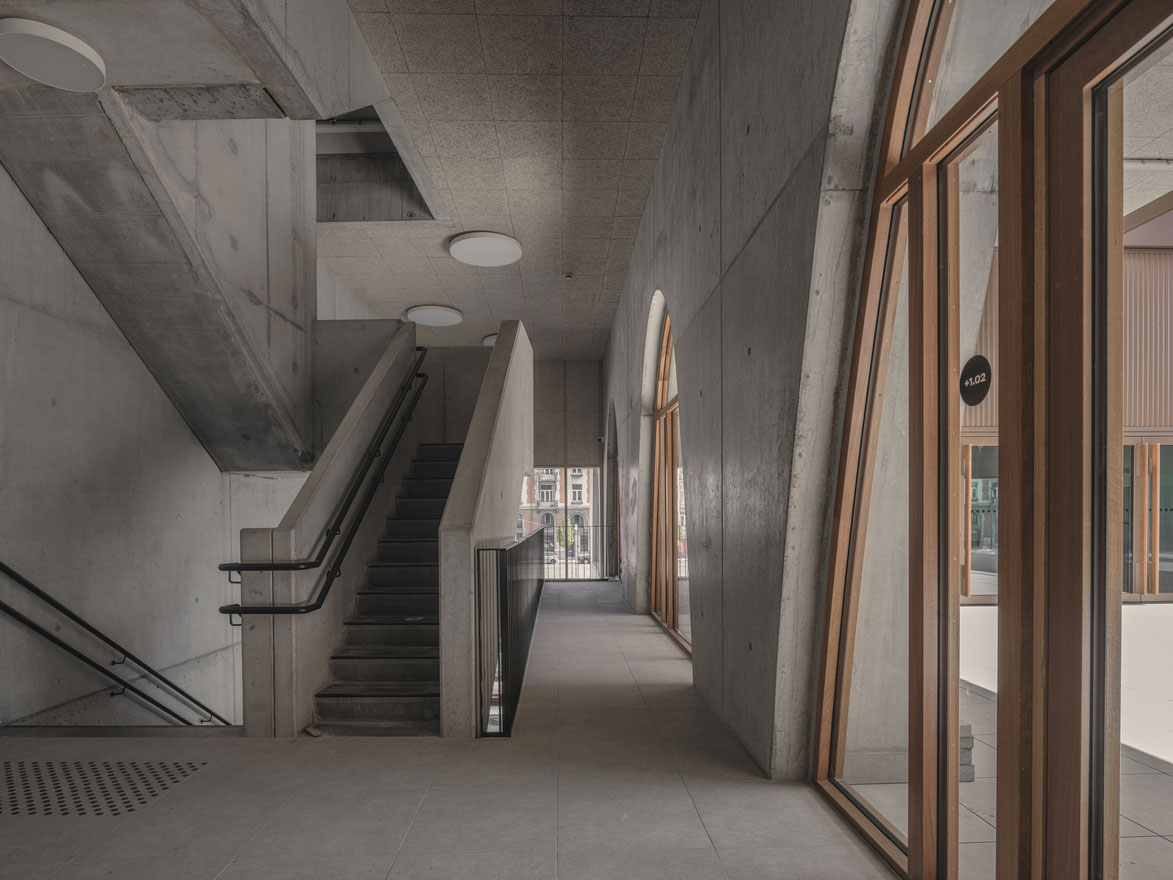
Smart shell, low tech
The project is a good illustration of the ‘smart shell, low tech’ concept. It is energy-efficient but is not reliant on complex technology. Manual control was chosen above automation, as we believe that users know best what they need. A highly insulating prefabricated wooden truss envelops the project’s volumes; night cooling stacks make it possible to ventilate the halls naturally in summer and to exploit the thermal mass of the structure.
Building the city, an act of collaboration
Week after week, the various elements of the project were put together to form a robust facility that future users can appropriate. The spaces are generous, characterized by the very structure of the project.
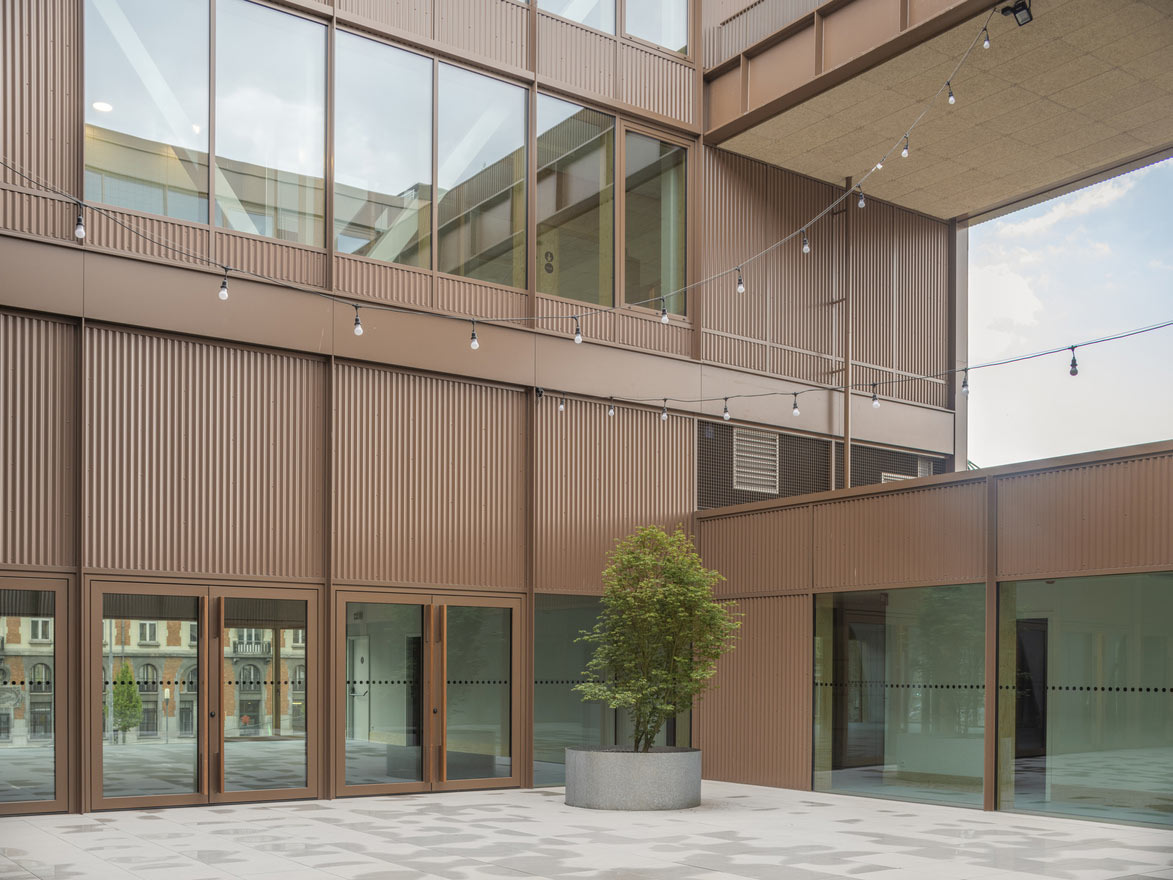
Patio. Photo: ©Jeroen Verrecht.

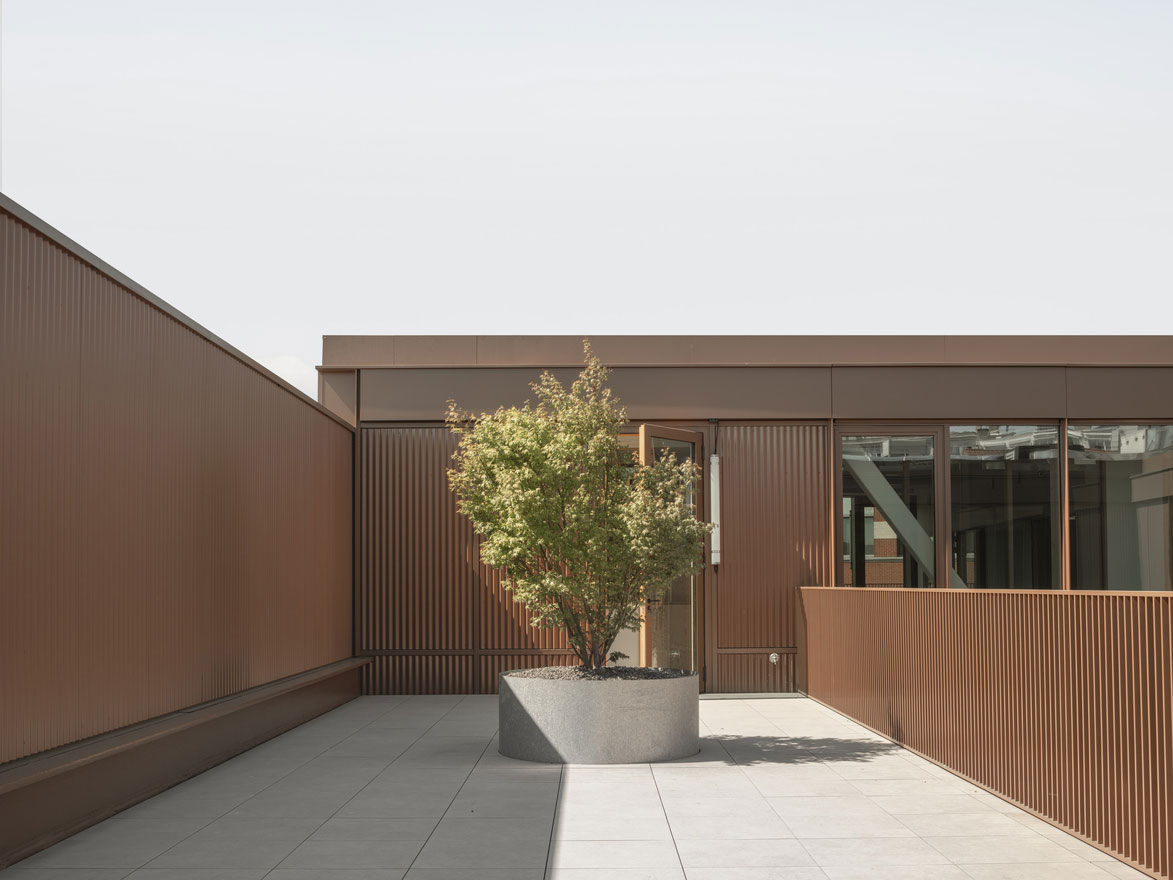
The Amal Amjahid project is the result of a participatory process. Its design was revised and adjusted several times with its different stakeholders: public authorities, future users, and neighbours. The very name of the project is the result of a consultation with the local population. The young Amal Amjahid – a martial arts champion who has represented Belgium and Molenbeek in many international tournaments – gave her name to the project.

Sports hall. Photo: ©Jeroen Verrecht.








