Bijgaardehof. Abandoned factory site becomes flourishing cohousing project
Close to the centre of Ghent, BOGDAN & VAN BROECK transformed an abandoned factory site into a flourishing community including three cohousing groups with 59 dwellings, a neighbourhood health centre, a network of collective indoor and outdoor spaces and a workshop with a view of Bijgaardepark. With great commitment from the urban development company sogent and the city of Ghent, Bijgaardehof focuses on sustainability, both at the urban development level and at the project level. An ambitious, mixed programme organised around meeting and interaction for one of the largest cohousing projects in Flanders.
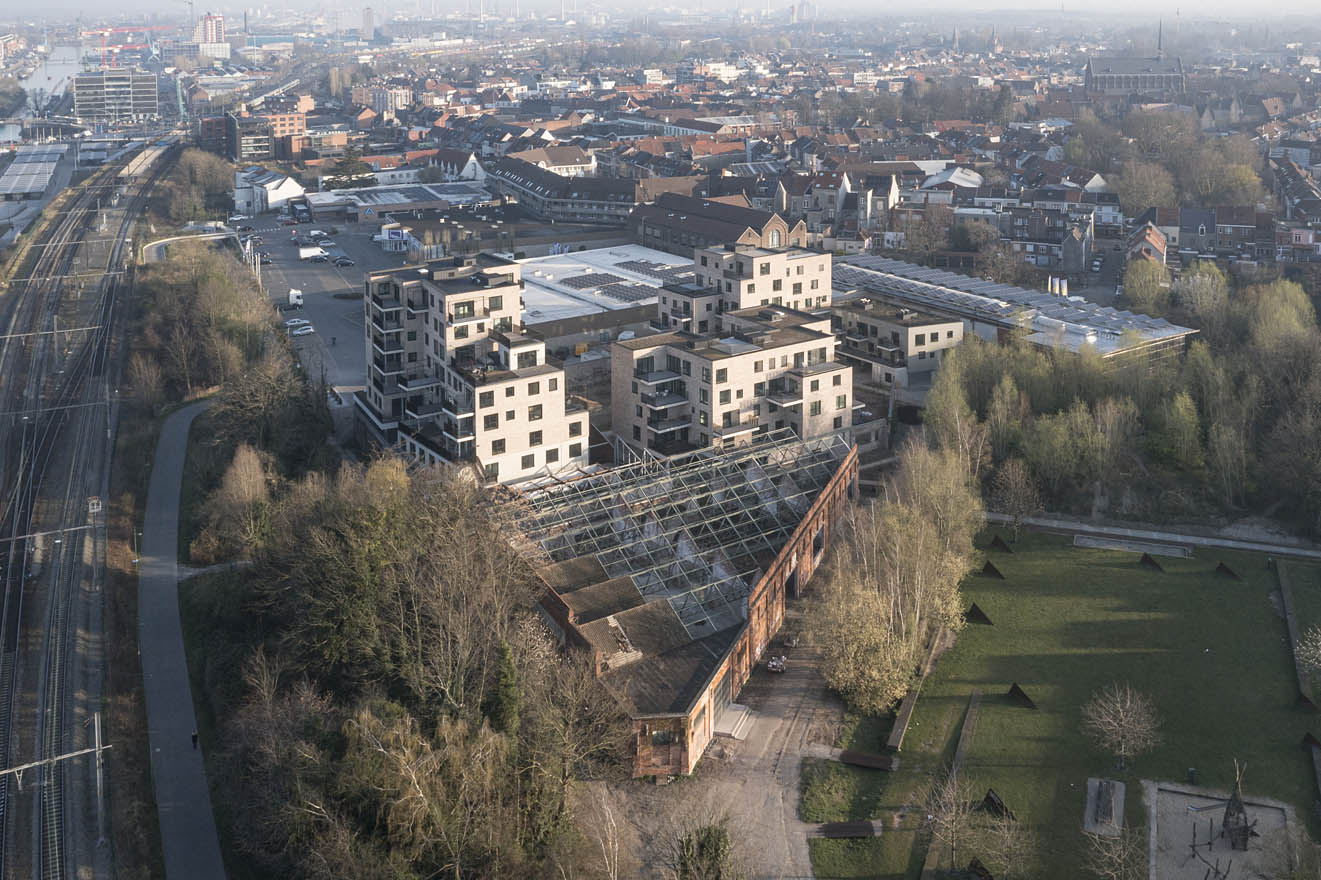
Triangular footprint of the site as a highly legible historical entity within the urban block. Photo: ©Laurian Ghinitoiu.

COLLECTIVE LIVING IN THE CITY From the start of this project – with a competition organised by sogent in 2009 – the redevelopment of the abandoned factory site was an excellent opportunity for the architects to reinforce its ambitions and vision of the spatial conditions for collective living in the city. More specifically, Bijgaardehof answers a number of important and, for the practice, necessary quality criteria: urban densification in the vicinity of local amenities and public transport; recycling, upgrading and greening a vacant brownfield along the railway tracks; sharing functions in order to be able to offer a higher quality of life at an affordable cost; combining urban nature and urban agriculture in order to strive for a living quality that we have come to call – because of the pandemic – “lockdown-compatible” living.
The commitment and vision of sogent and the city of Ghent for the redevelopment of this abandoned factory site was crucial. They decided not to simply sell the land to the highest bidder, but to invest in a programme with a social dynamic and a qualitative masterplan. Through Energent, they provided subsidies for the extraction of geothermal heat, and they made the access via the shopping centre to the north of the site possible.

Isometry.


A “WORLD IN ITSELF” WITH A NETWORK OF BUILDINGS AND OUTDOOR SPACES The starting point for the design of Bijgaardehof was the triangular footprint of the industrial site. The perimeter walls form a simple and strong figure that defines the boundary between “the world inside the wall” and the world outside. The strength of this figure provided the impetus to retain something of the world inside the wall and its typical spatiality. Due to its position – with a view of rear sides of buildings and infrastructure, but also of the park – the old factory generates a surprising dynamic within the urban block.
By building somewhat higher on a smaller footprint, space could be created for more greenery between the buildings. This “world in itself” acquired a strong individuality: not introverted or closed, but porous, open and permeable. In order to retain echoes of the former spatial qualities of the industrial site, it was logical not to opt for one large multifunctional building, but for a network of outdoor spaces and buildings that speak the same language. This network of outdoor spaces forms a branched system – largely green and partly mineral – that organises and spatially connects all functions and buildings within a changing background of old and new contours.

Bijgaardehof demonstrates a strong identity: porous, open and permeable. Photo: ©Laurian Ghinitoiu.

GLORIOUS HISTORY AND HIGH-QUALITY GRAFFITI ART The name “Bijgaardehof” dates back to the Middle Ages. In the shadow of the mighty St Bavo’s Abbey, there was a lush piece of nature within the city walls of 16th-century Ghent: the Bijgaard. It was named after the bees that were kept there. In the 19th century, the factory walls within the triangular figure belonged to a much larger industrial textile complex. With the decline of the Ghent textile industry in the 1960s, the buildings were taken over by the metalworking company Malmar. When they left in 1997, the search for a new use began.
Meanwhile, years of vacancy had attracted squatters, but also graffiti artists who had embellished the walls. Some thirty of these works were of an unexpectedly high standard. They turned out to be works of art by Roa: an anonymous, contemporary street-art artist who has since acquired international fame and produces works all over the world. With his drawings of animals and carcasses, he celebrates nature, but also its disturbing disappearance. From the architectural competition stage, the design team therefore strived to preserve some of these iconic works of art. This provided an additional argument for retaining the factory’s former facades and dividing walls where possible. Because the building stood empty for years after the architectural competition, only a part of the works was saved.

Plan 0.
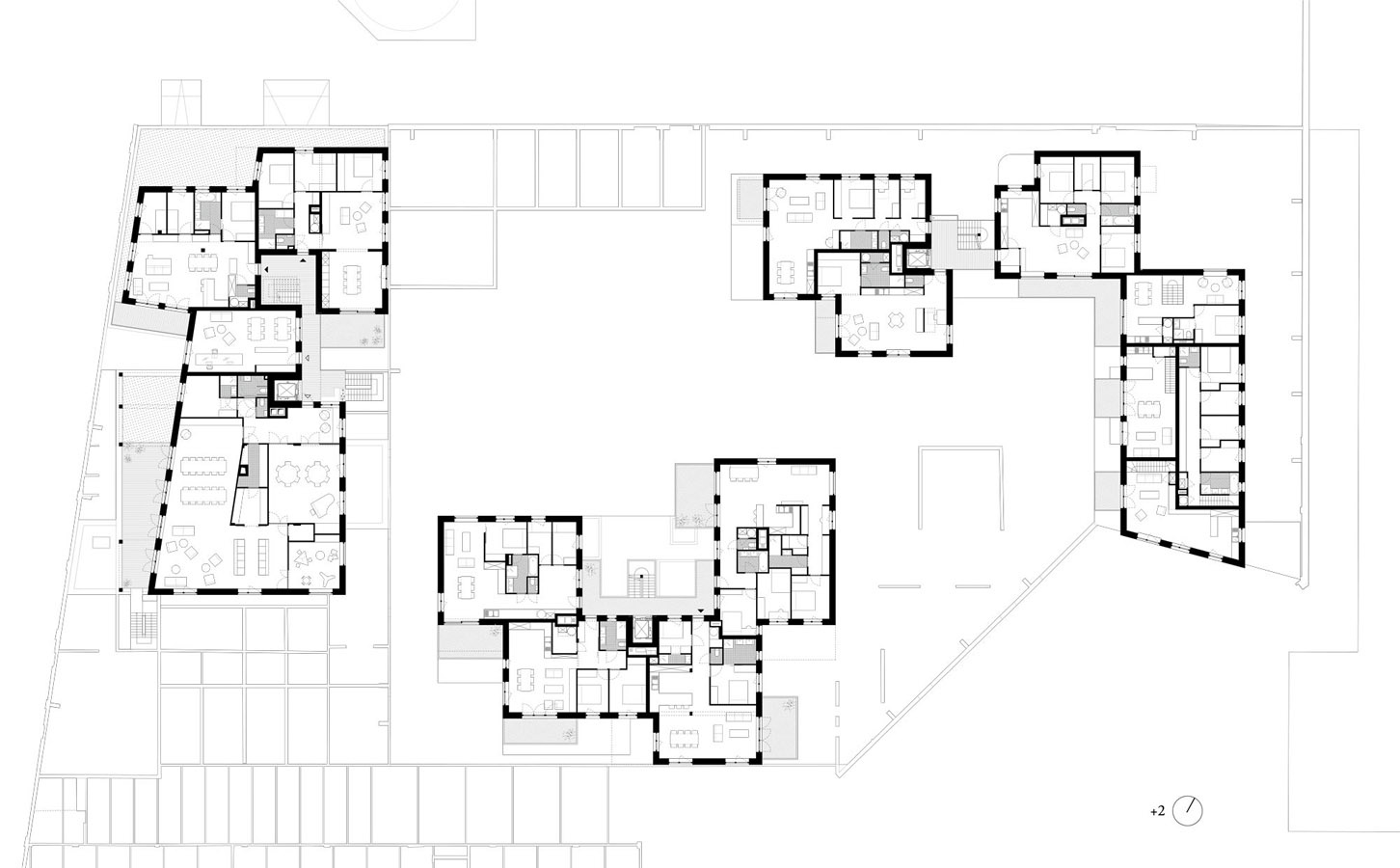
THE CO OF COHOUSING For the architects the design of a cohousing project is by definition a participatory process, a form of co-creation that goes much further than the traditional design process. Thus, for Bijgaardehof the design team was able to count on representatives from each housing group in order to find solutions for various issues such as mobility, sustainability, shared use and more. In addition, BOGDAN & VAN BROECK took the initiative to discuss with each future co-houser their own living wishes. Setting up this consultation structure and bringing together the various residential wishes in a balanced architectural whole were part of the design brief. This ensured that Bijgaardehof was not only the subject of an architectural design, but was also the design of a participatory process. The relationship between architect and client thus became enriching and rewarding for everyone.
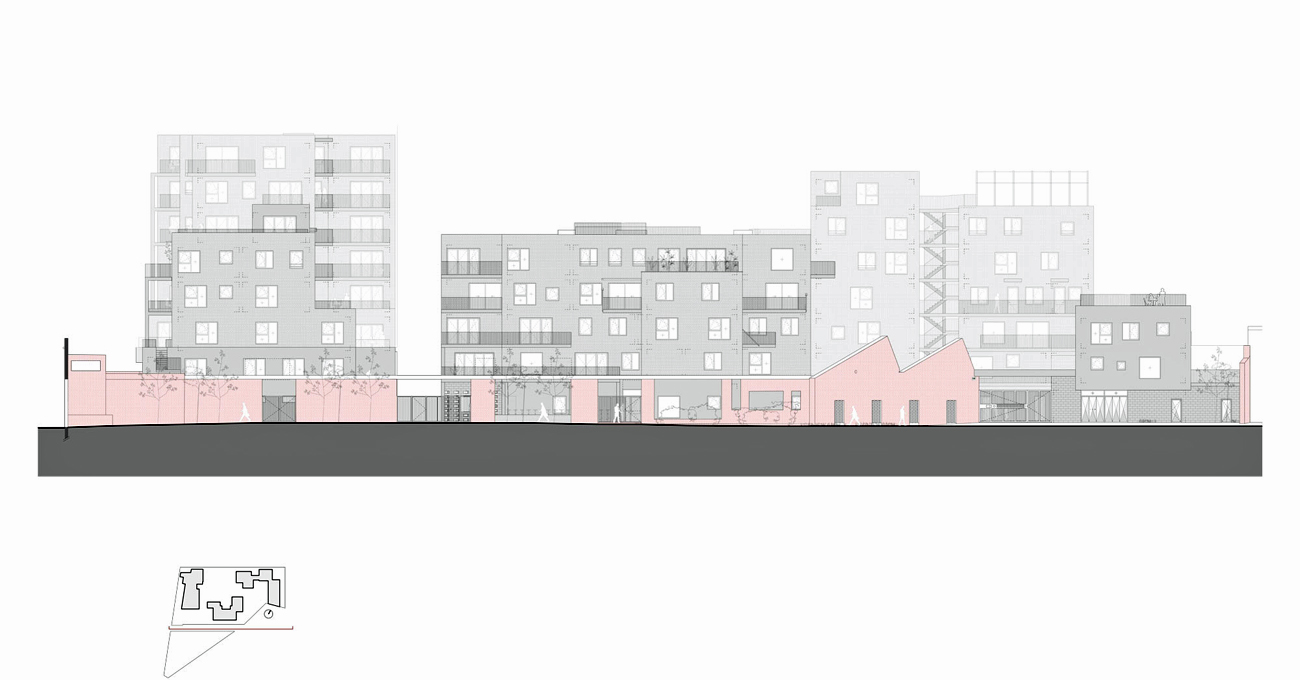
South Facade.
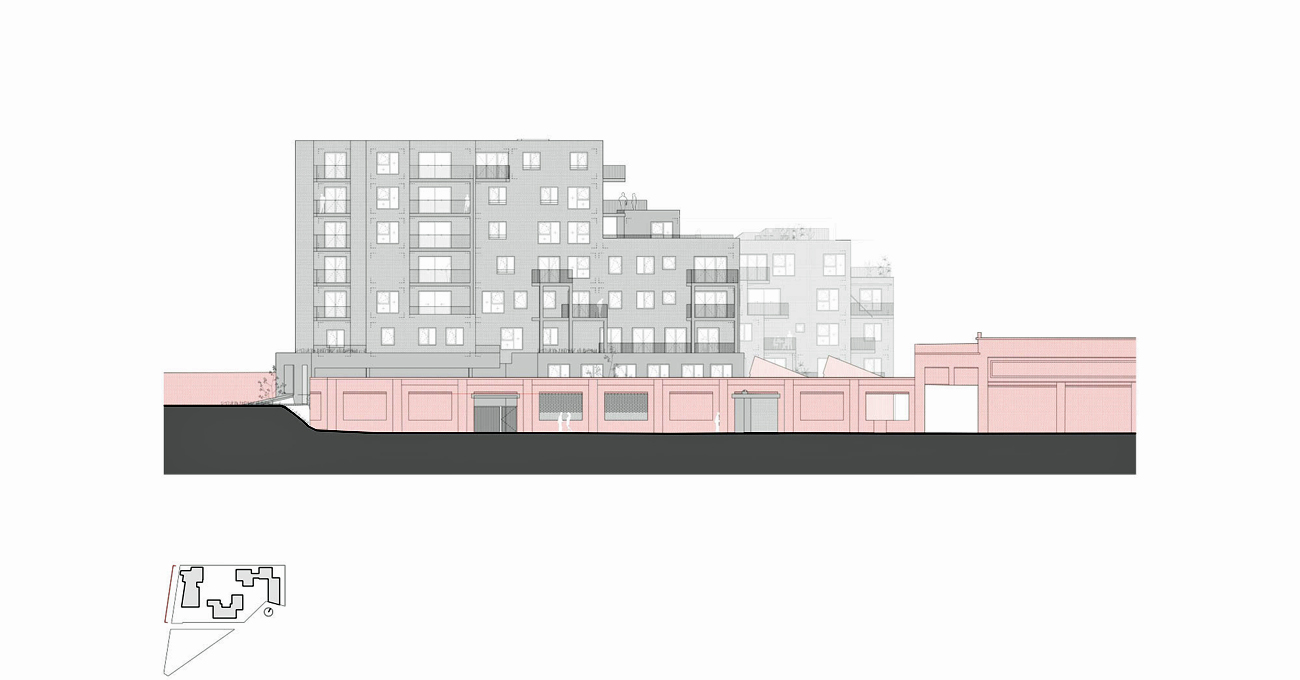
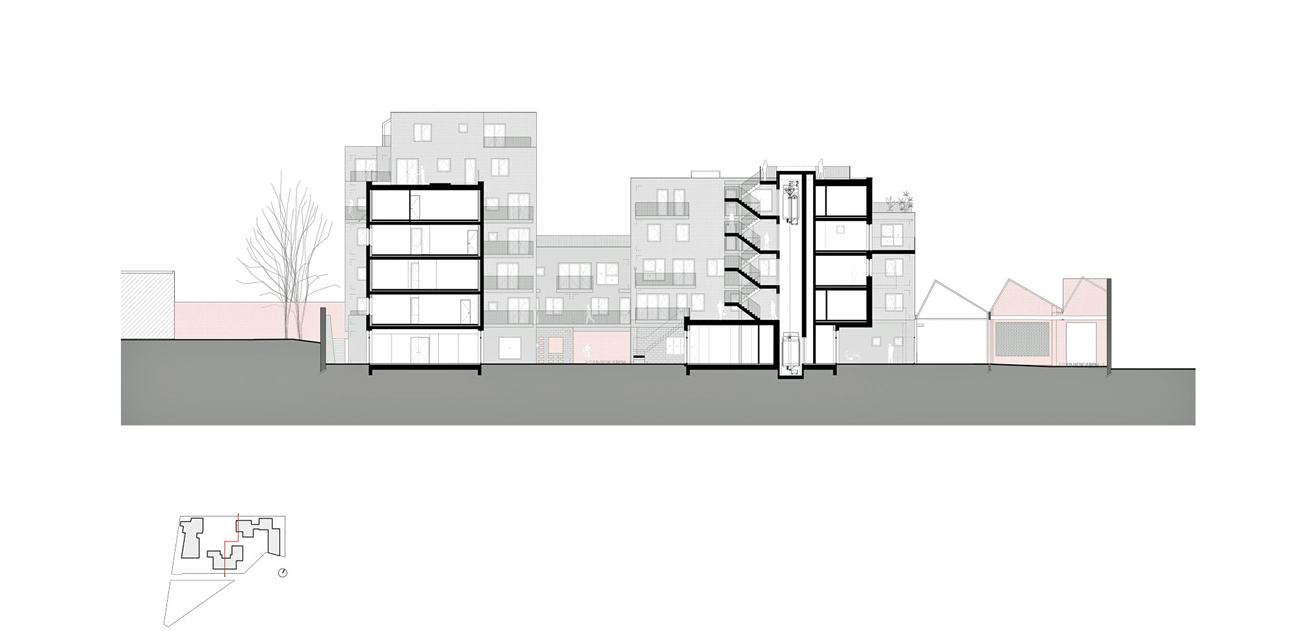
A DESIGN FOCUSED ON MEETING AND INTERACTION The vision of the social dynamics in Bijgaardehof is translated, among other things, into the organisation of the communal circulation. In order to focus on interaction and encounters, the architects designed the circulation in the form of galleries placed outside the buildings. These galleries become elevated streets where residents meet, children play, plants grow and much more. The promenade from the street to the residents’ own front doors is worked out as a succession of quality child-friendly spaces.
The three residential groups (Wijgaard, De Spore and Biotope) each have a communal space with a collective kitchen, dining room, living room, laundry room and a play area for the children. In addition, there are quiet areas, a winter garden, a communal workshop and even a roof garden for urban agriculture. Biotope has also committed to building an “inclusion” unit, which will serve as long term housing for a refugee family.

Photo: ©Laurian Ghinitoiu.

EXEMPLARY IN SUSTAINABLE BUILDING The redevelopment of this brownfield not only entails a reactivation, the decontamination and supply of clean soil for the gardens has literally made the soil healthy. The preservation of the existing factory walls with the graffiti also generates a cultural value for the neighbourhood across generations.
In addition to urban sustainability, the focus is also on sustainable materialisation: Bijgaardehof is a completely gas-free site. The main source of heat is geothermal energy, and homes are heated with floor heating at relatively low temperatures. In addition, passive cooling is used in the summer. All upper roofs are ready for the installation of solar panels. Rainwater can also be collected and drained at the level of the communal circulation before reaching the infiltration basins. The watering of the (roof) gardens will thus be done in a planet-friendly way.
Circular processes were also applied: the bricks from the demolished factory walls were cleaned (by the cohousers) and reused. Tiles from the old factory were also given a second life in one of the communal kitchens, and one of the play areas is covered with recycled tiles.

View from Dampoort. Photo: ©Laurian Ghinitoiu.
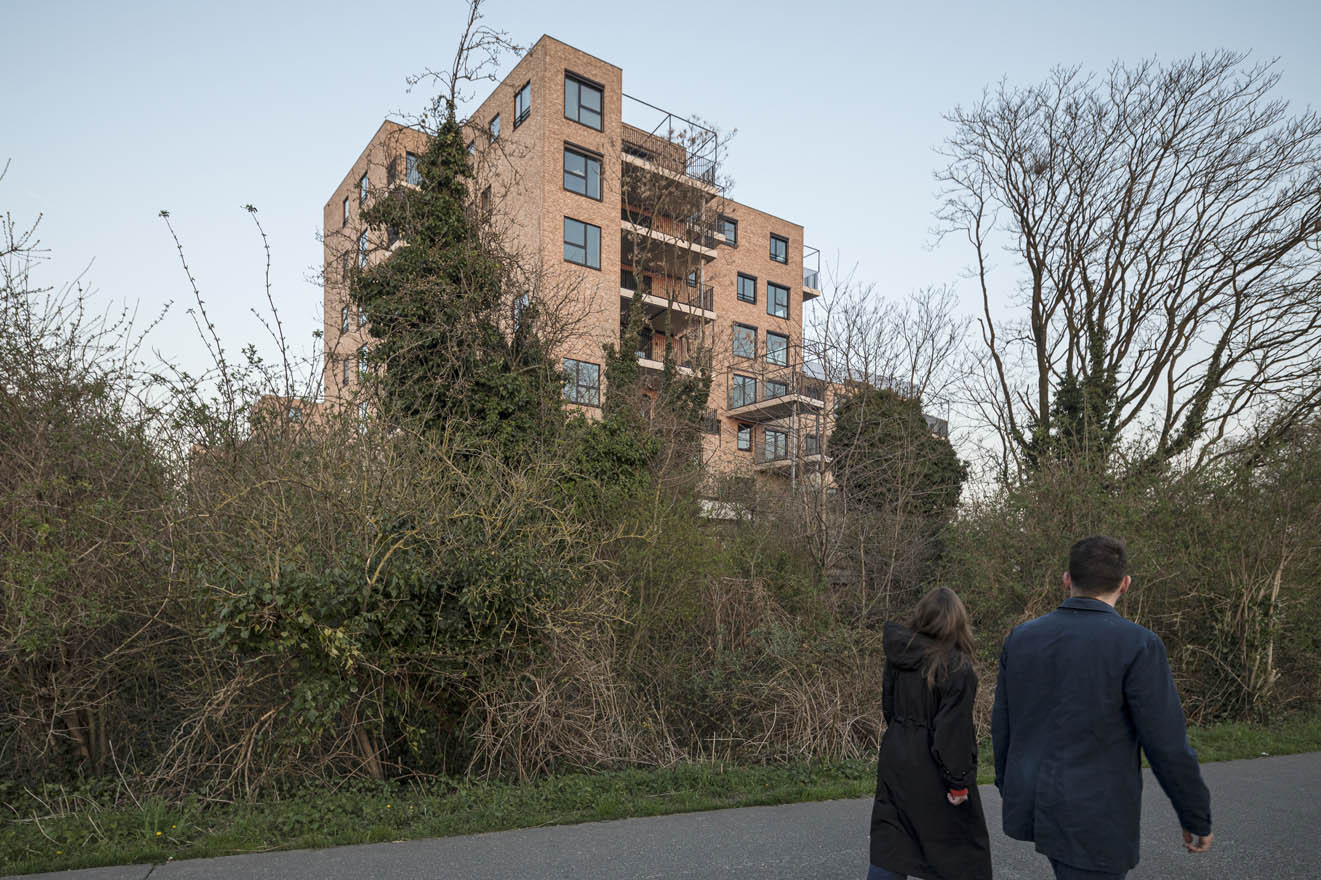
A NETWORK OF SUSTAINABLE INDOOR AND OUTDOOR SPACES The landscape design also focuses on sustainability. The collective open space between the buildings is a succession of richly planted outdoor rooms with a diverse character. Besides the raised garden of Biotope and the ruin garden of De Spore, all the outdoor spaces on the ground floor are shared by the residential groups. The various outdoor rooms are provided with similar planting and paving so that they are experienced as a whole. The central courtyard is an almost square space of about 900 m² that has been opened up to give light and air to the whole. In the secret garden, which can be used sporadically, peace and quiet are the norm. Nature can take its course here and develop against the eastern factory wall. Part of the steel construction against the northern factory wall will be retained. The same applies to the existing walls in the south-western zone. Because of its location near the Bijgaardepark and with the most public programme of the neighbourhood St. Amandsberg health centre as a neighbour, this spot is the ideal location to open up the site to various activities in interaction with the neighbourhood.

Living together becomes easier with outdoor galleries, accessible roofs, common spaces. Photo: ©Laurian Ghinitoiu.

SUSTAINABLE LIVING IN PRACTICE Given the proximity of the city centre and all surrounding urban amenities, the future residents engaged themselves in having fewer parking spaces than required by the city of Ghent. The entire project includes only 25 car parking places. Therefore, the bicycle parking spaces received extra attention in the design of the buildings. In order to facilitate the use and accessibility, each building has its own secure and covered bicycle shed. The cars are parked above ground, on two levels that can be repurposed in the future. Sustainability in practice is not only achieved by a label or the granting of an energy performance certificate, but mainly by the way in which the residents will deal with these potentially sustainable instruments in the future. BOGDAN & VAN BROECK and all the members of the design team are therefore happy to let the residents take the helm.
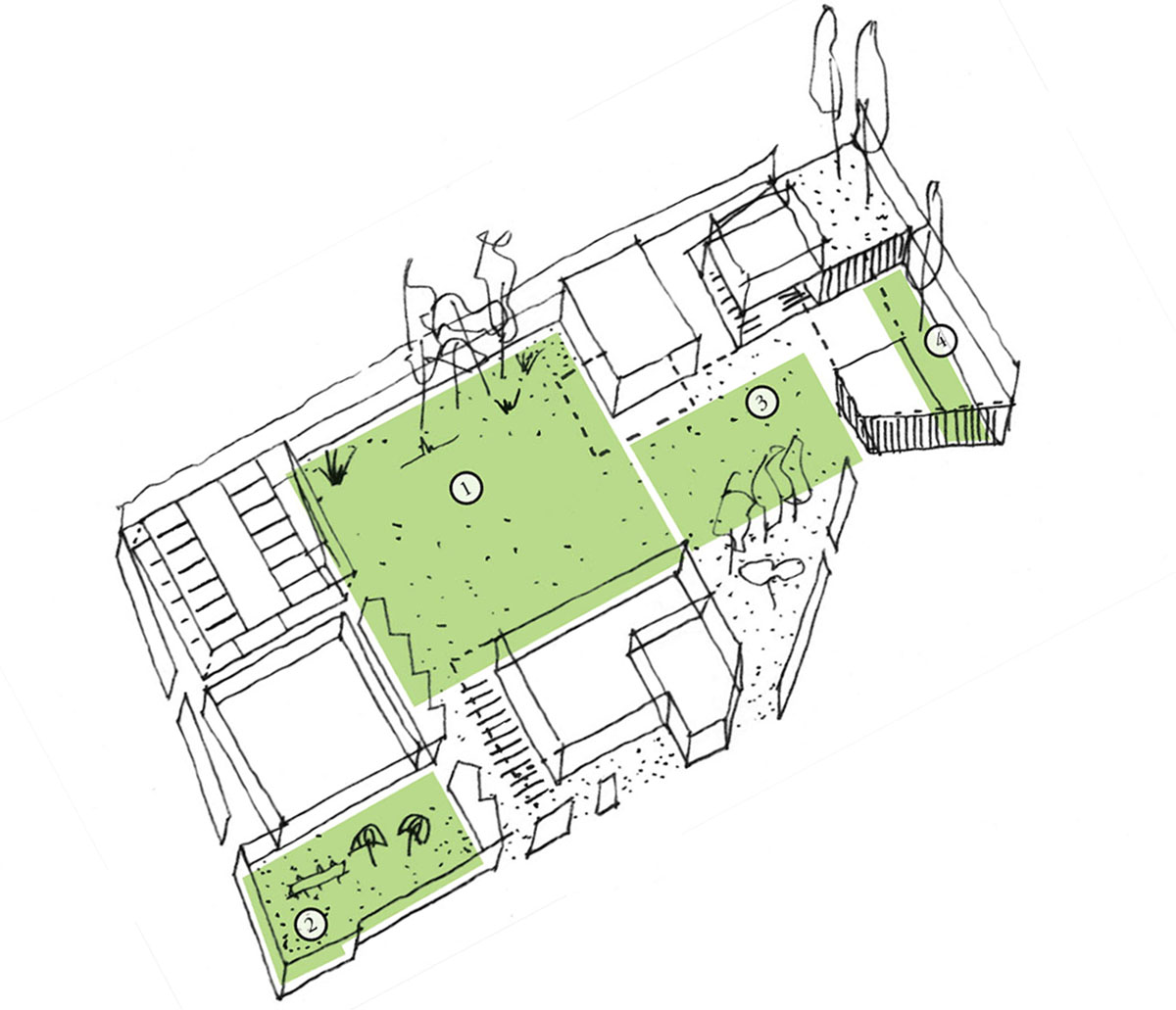
The outdoor rooms: 1. Central courtyard; 2. Wildcard for interaction with the neighbourhood; 3. De Spore’s ruin garden; 4. Secret garden.






