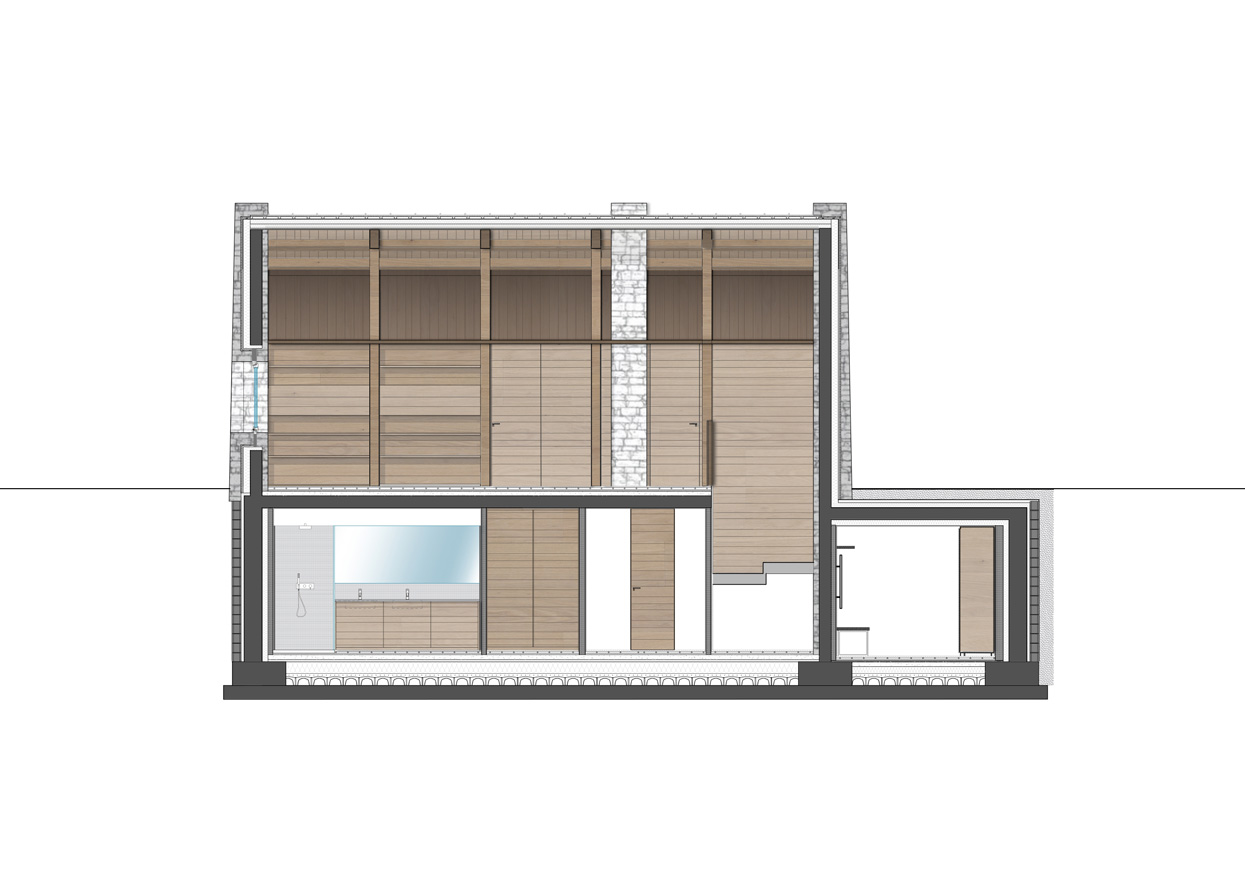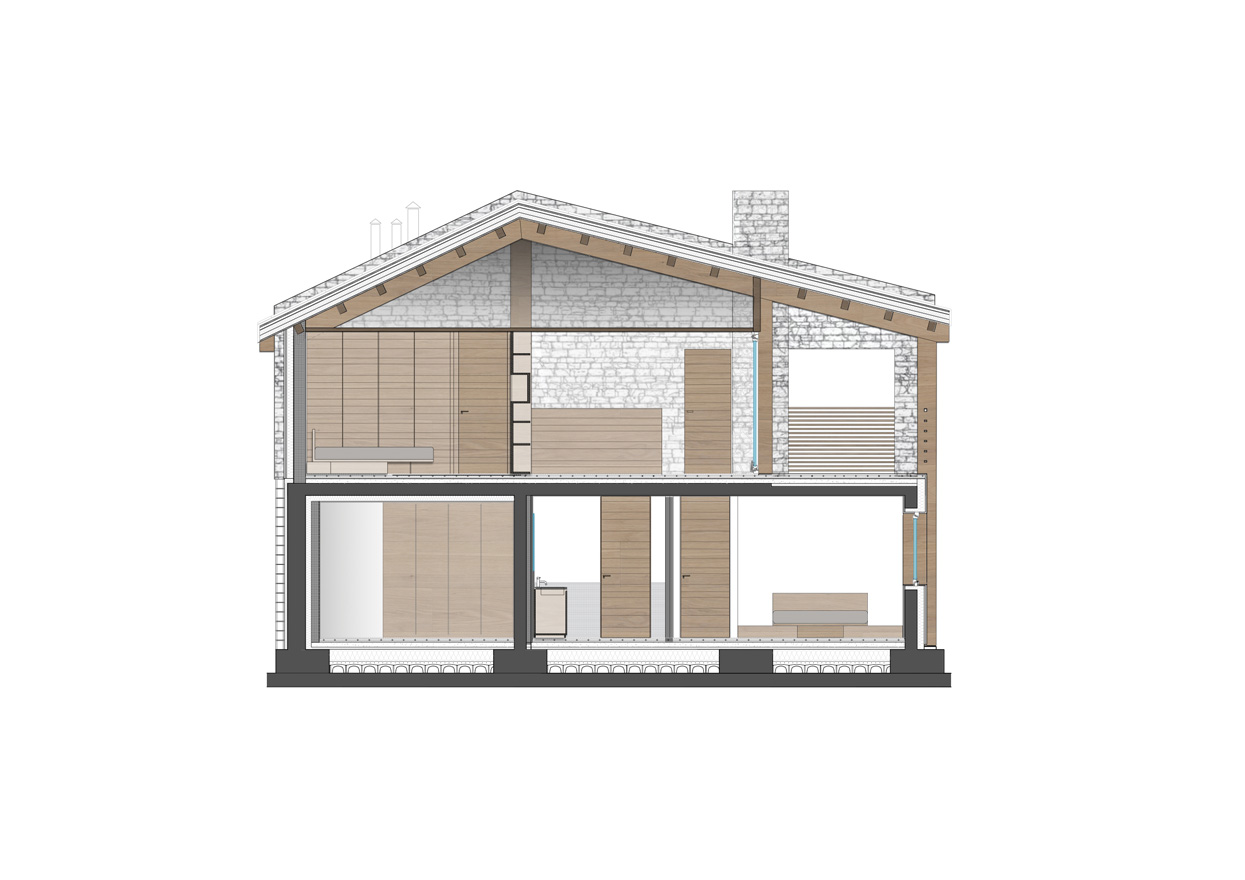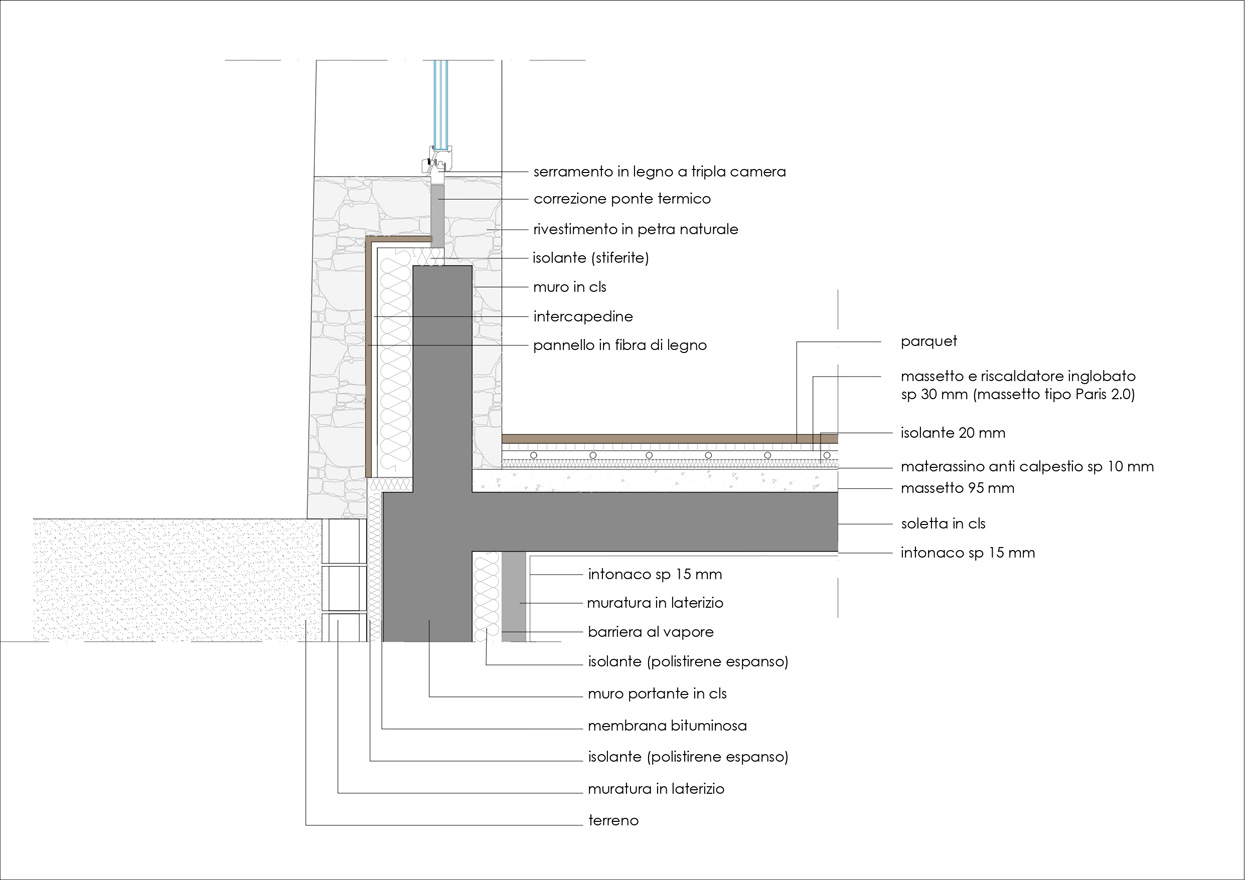Federico Delrosso, architetto e designer di origini biellesi, che opera a livello internazionale dal 2001 nel suo studio di Milano, occupandosi di architettura, interior e product design, si cimenta con il progetto di una casa in montagna minimale e perfettamente integrata nel paesaggio alpino della Val d’Aosta, collocata a oltre 2.000 metri di altezza sulle pendici del Monte Bianco nella vallata de La Thuile, località Les Souches.

Foto: Jacopo Spilimbergo. (cliccare sull’immagine per consultare la galleria fotografica)
L’intervento progettuale di ristrutturazione di un rustico in pietra ha prodotto un nuovo volume architettonico compatto che esalta la forza espressiva della struttura primaria in pietra a secco, tipica delle costruzioni di alta montagna, qui dichiaratamente rivisitata.
L’edificio si presenta con l’involucro primario in pietra che contiene la struttura del tetto il quale, si scarica a terra sul fronte principale con una scansione verticale. Questa, a sua volta, viene ripresa sul piano arretrato con infissi a tutta altezza che offrono una spettacolare apertura totale al paesaggio montano. Anche l’orientamento dell’edificio privilegia la vista più suggestiva.

Foto: Jacopo Spilimbergo. (cliccare sull’immagine per consultare la galleria fotografica)
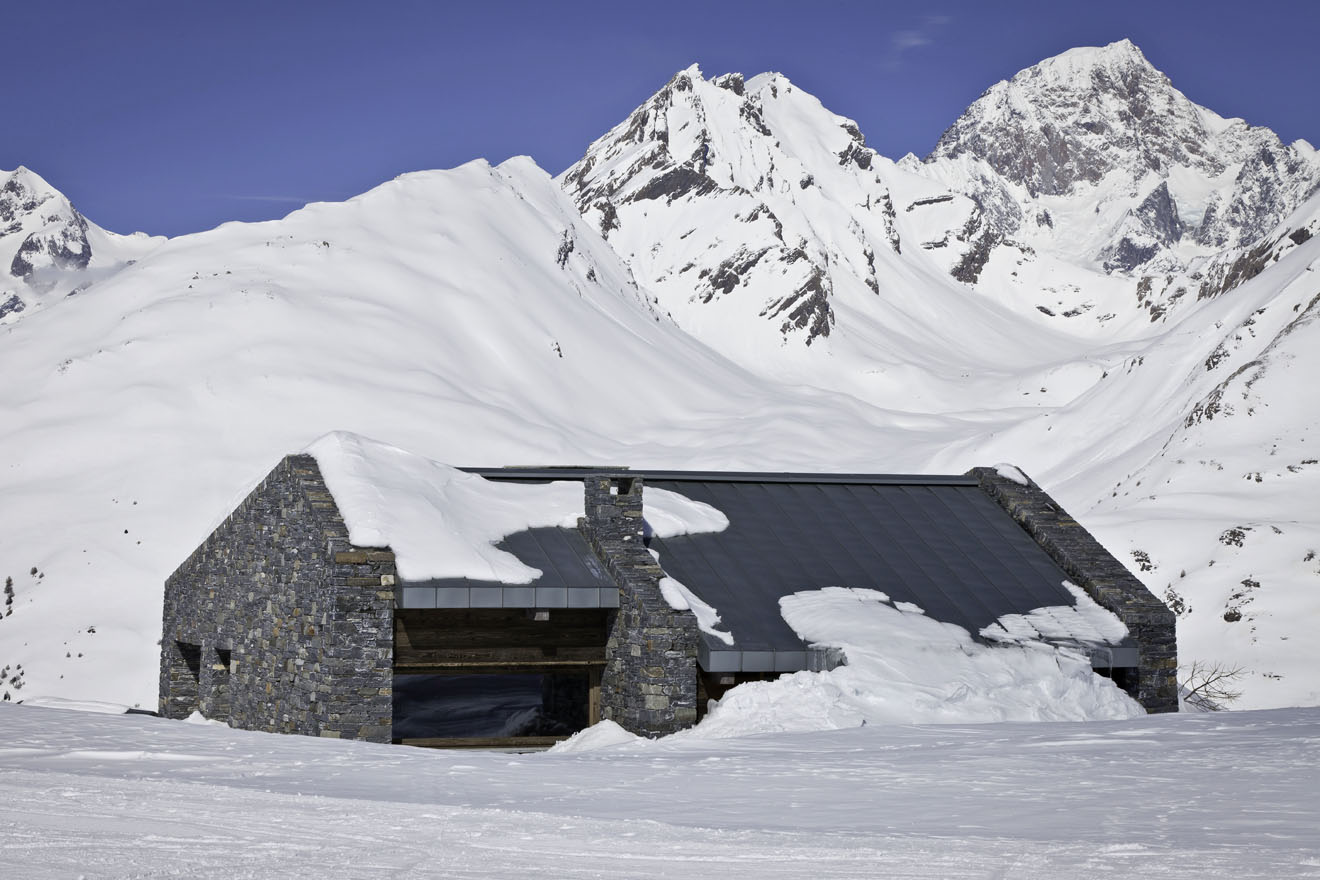
“La casa è stata costruita in adiacenza a un progetto dell’architetto Carlo Mollino (Casa Olivero, 1962) unico nella vallata di La Thuile. L’intervento progettuale non ha potuto prescindere dal dialogo con l’opera del grande maestro. Mi sono orientato dunque su una forma più compatta e contemporanea con un’identità ben definita e ispirata dal paesaggio delle montagne circostanti”, dichiara Federico Delrosso.
(testo a cura di Patrizia Ledda)
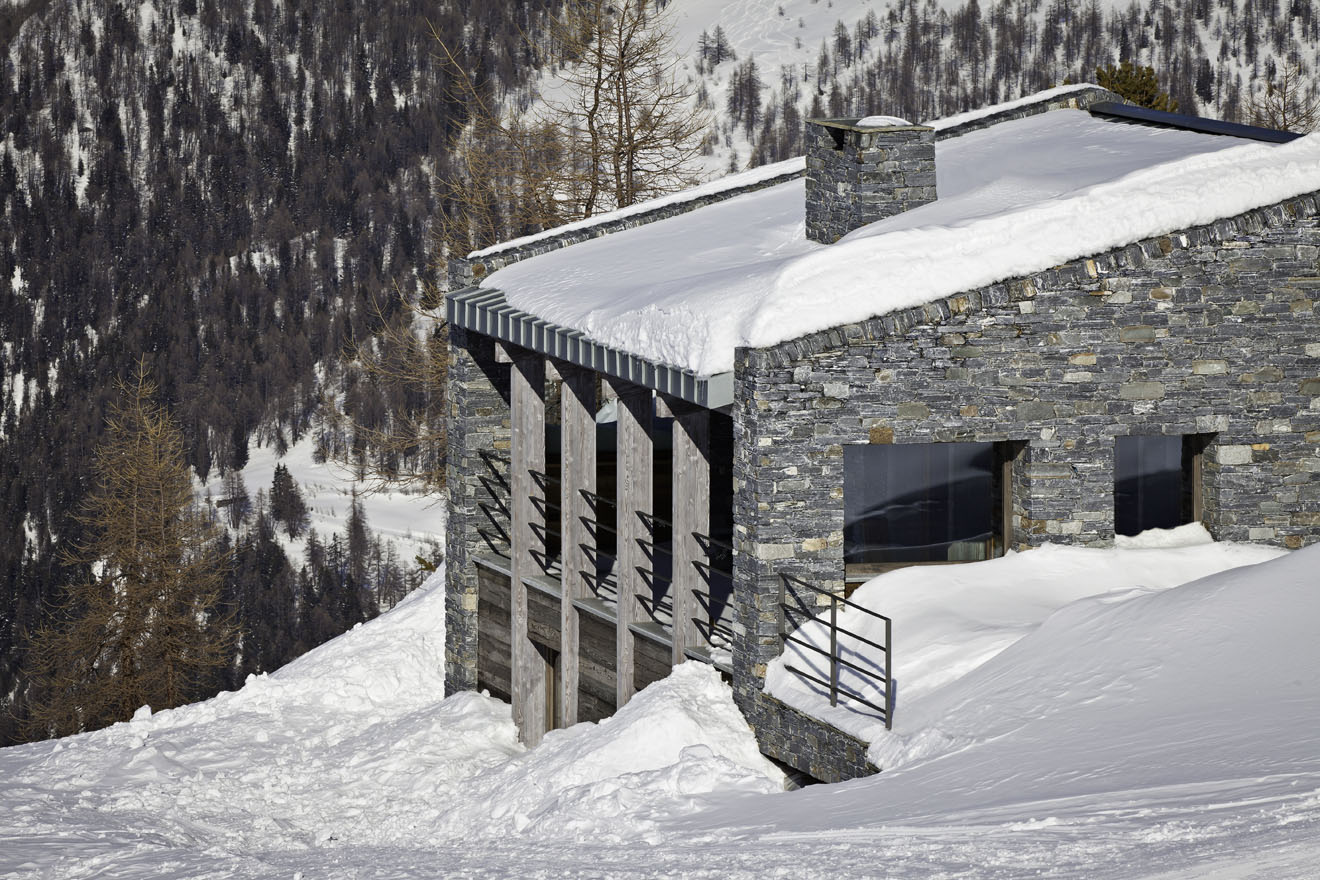
Foto: Jacopo Spilimbergo. (cliccare sull’immagine per consultare la galleria fotografica)

House in La Thuile valley – Les Souches, Italy
Federico Delrosso, architect and designer from Biella operates at an international level since 2001 in Milan, where he established his studio dedicated towards architecture, interior, and product design. The architect engages with the project of a house in the mountains, minimal and perfectly integrated into the Alpine landscape of the Aosta Valley (Italy), located at over 2,000 meters high on the slopes of Mont Blanc in the La Thuile valley – Les Souches.
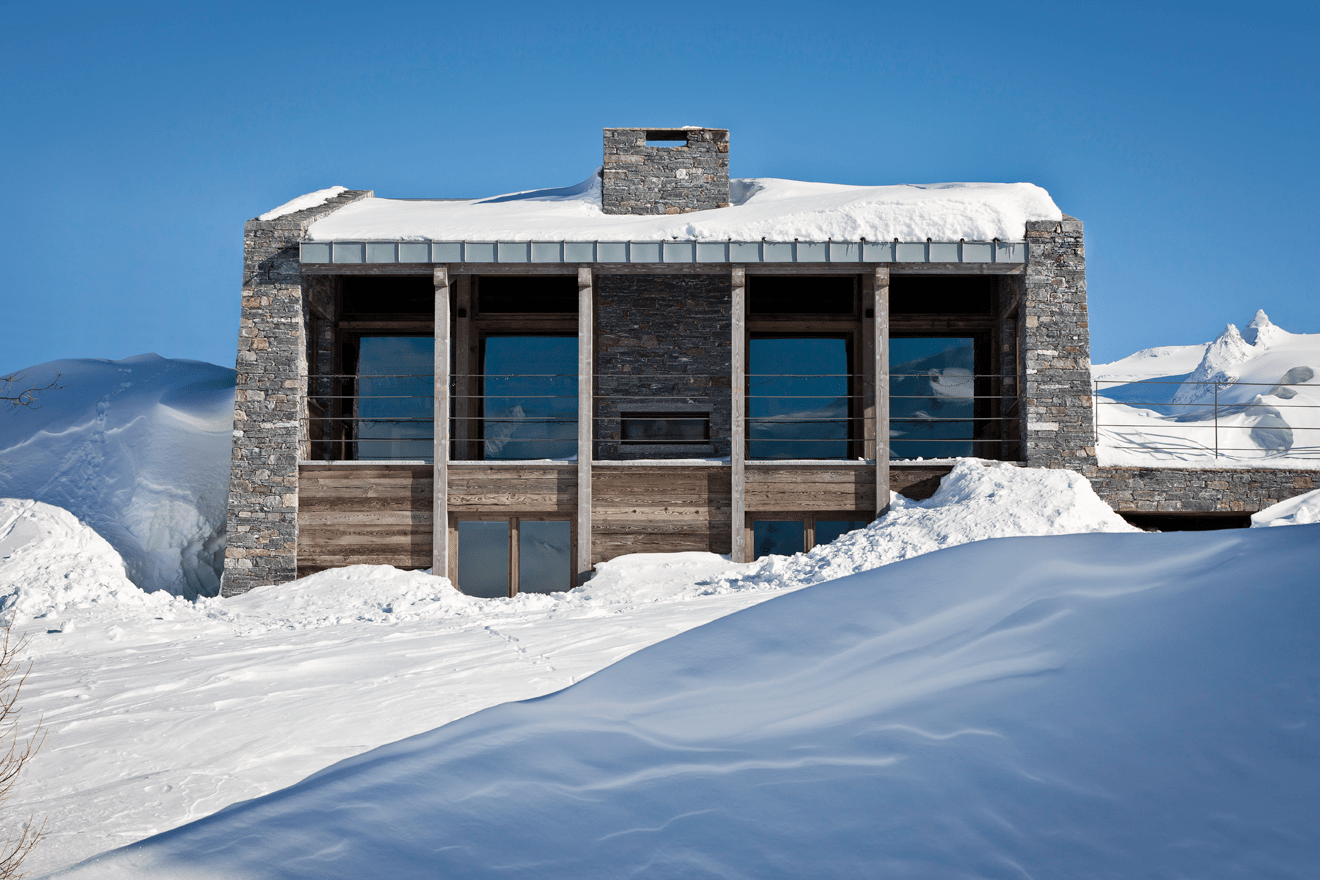
Photo: Jacopo Spilimbergo. (click on the image to view the photo gallery)

The renovation project of a rustic stone cottage has produced a new compact architectural volume that enhances the expressive power of the dry stone primary structure, typical of high mountain constructions, here certainly reworked.
The building has the primary stone envelope that contains the roof structure, which discharges to the ground on the main front with a vertical scan. This, in turn, is continued on the rear floor with full-height windows that offer a spectacular opening to the mountain landscape. The orientation of the building offers the most astonishing views.

Photo: Jacopo Spilimbergo. (click on the image to view the photo gallery)
“The house was built adjacent to a project by the renowned Italian architect Carlo Mollino (Casa Olivero, 1962) unique in the La Thuile valley. The design intervention could not ignore the dialogue with the work of the great master. I, therefore, focused on a more compact and contemporary form with a well-defined identity inspired by the landscape of the surrounding mountains”, says Federico Delrosso.
(written by Patrizia Ledda)

Ground floor plan. ©Federico Delrosso Architects (click on the image to view the photo gallery)

