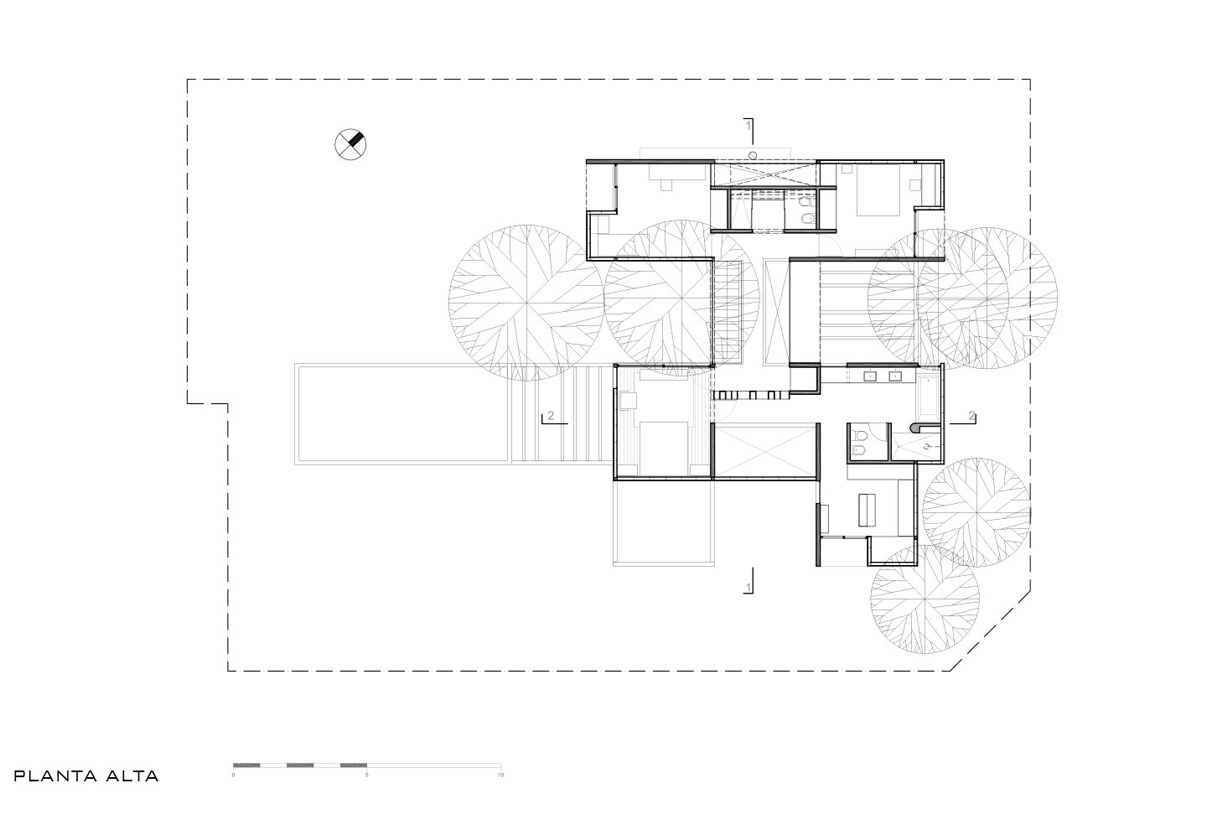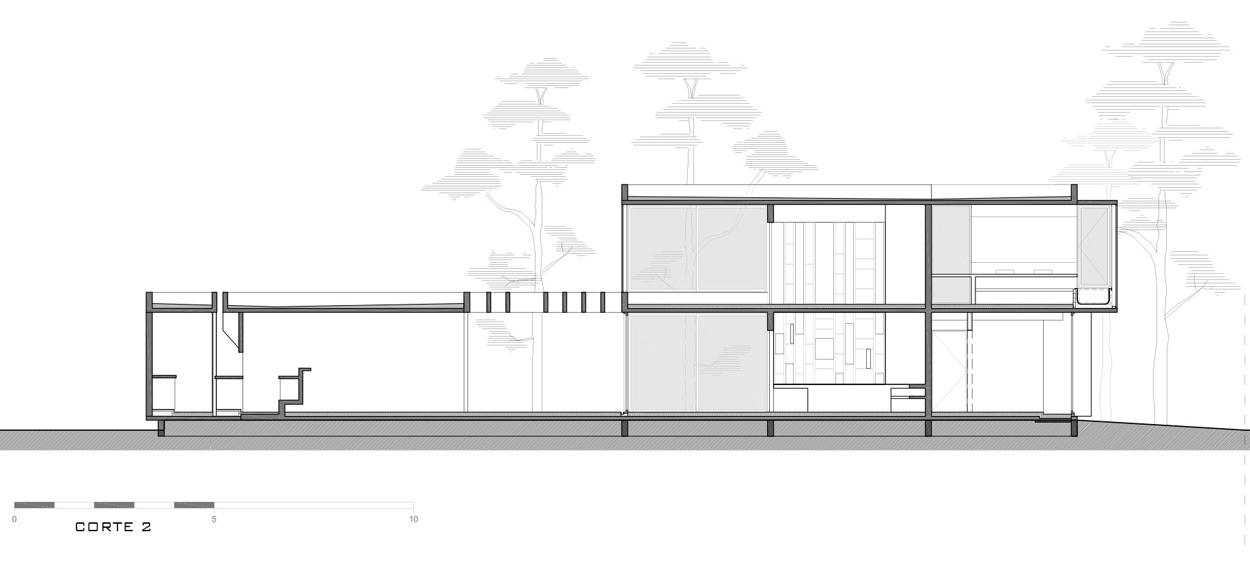El lugar Un lote en esquina en un country fundado en el año 1968 con una importante forestación de inicio, a la que los años le han sumado un incalculable valor. Diferentes especies de árboles y arbustos combinados otorgan valor paisajístico al lugar durante todo el año.
El lote a intervenir se presenta surcado por una hilera de robles de gran porte y especies variadas en uno de sus frentes y en los lotes linderos.

Fotos de Federico Kulekdjian. (haga clic en la imagen para ver la galería de fotos)
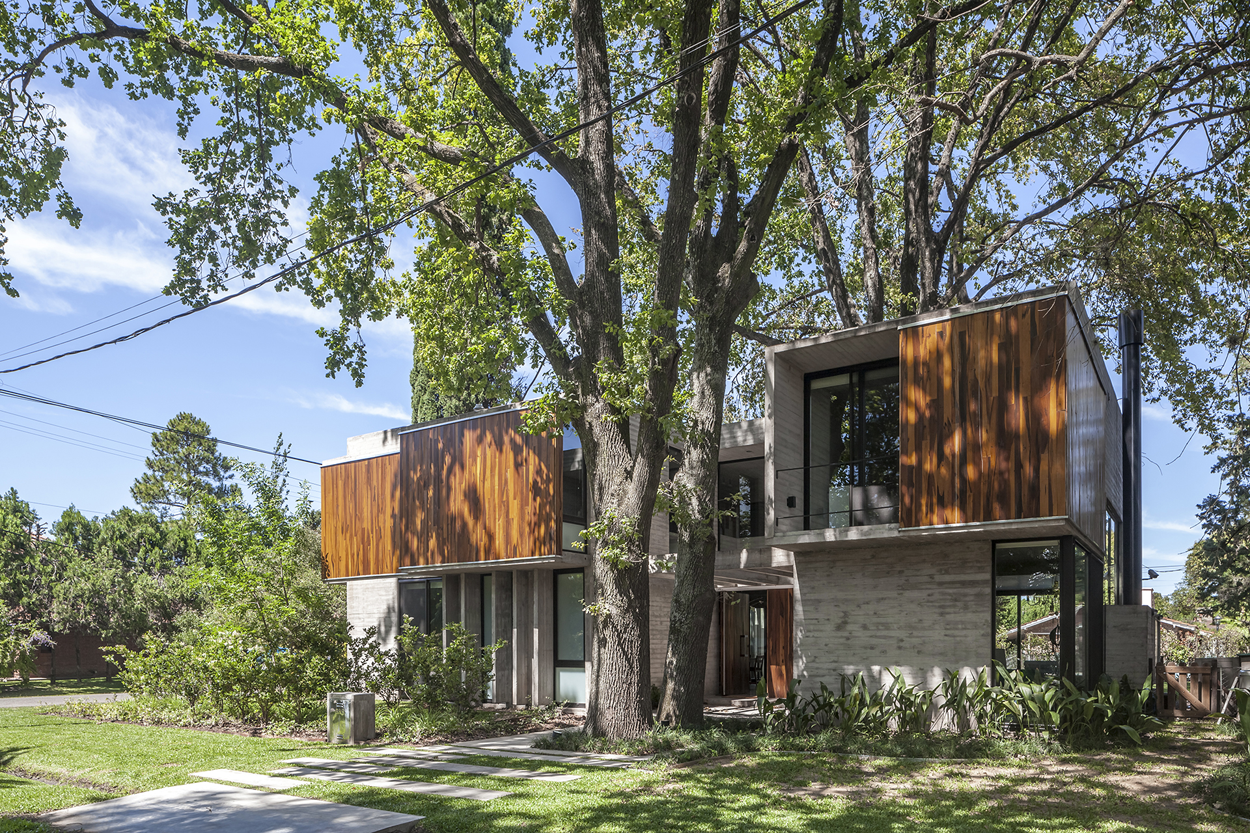
El encargo Una vivienda de uso permanente con el especial requerimiento de que posibilitara vivir intensamente la relación entre los espacios interiores y el exterior tan apreciado por los comitentes. Otro pedido expresado fue que, si bien estaban interesados en una casa construida con hormigón a la vista, deseaban que la presencia de la madera rompiera esa expresión monocromática.
En cuanto a las necesidades programáticas, la casa debía contar con cuatro dormitorios, uno en planta baja y uno con baño y vestidor integrado, un estar amplio con chimenea, y un espacio de intensa vida familiar que integrara el comedor, la cocina y un estar íntimo. Debía contar también con una amplia galería con parrilla, lugares para comer y estar al aire libre, una piscina y espacio para estacionar tres automóviles.

Fotos de Federico Kulekdjian. (haga clic en la imagen para ver la galería de fotos)

La propuesta Interesados, igual que los comitentes, por el entorno paisajístico decidimos que el proyecto no sólo debía preservar los árboles existentes en el lote, sino que sería esa vegetación el primero y fundamental dato de inicio del proyecto.
Pensamos entonces que la casa debía desarrollarse acomodándose en los huecos libres que dejaban los árboles y envolviéndolos para hacerlos parte de los espacios propuestos.
Para lograrlo decidimos trabajar con una grilla espacial de 3,80 m de lado, de doble o simple altura según el caso, que nos permitiera resolver los diferentes ambientes y también los vacios que dejan pasar los árboles.
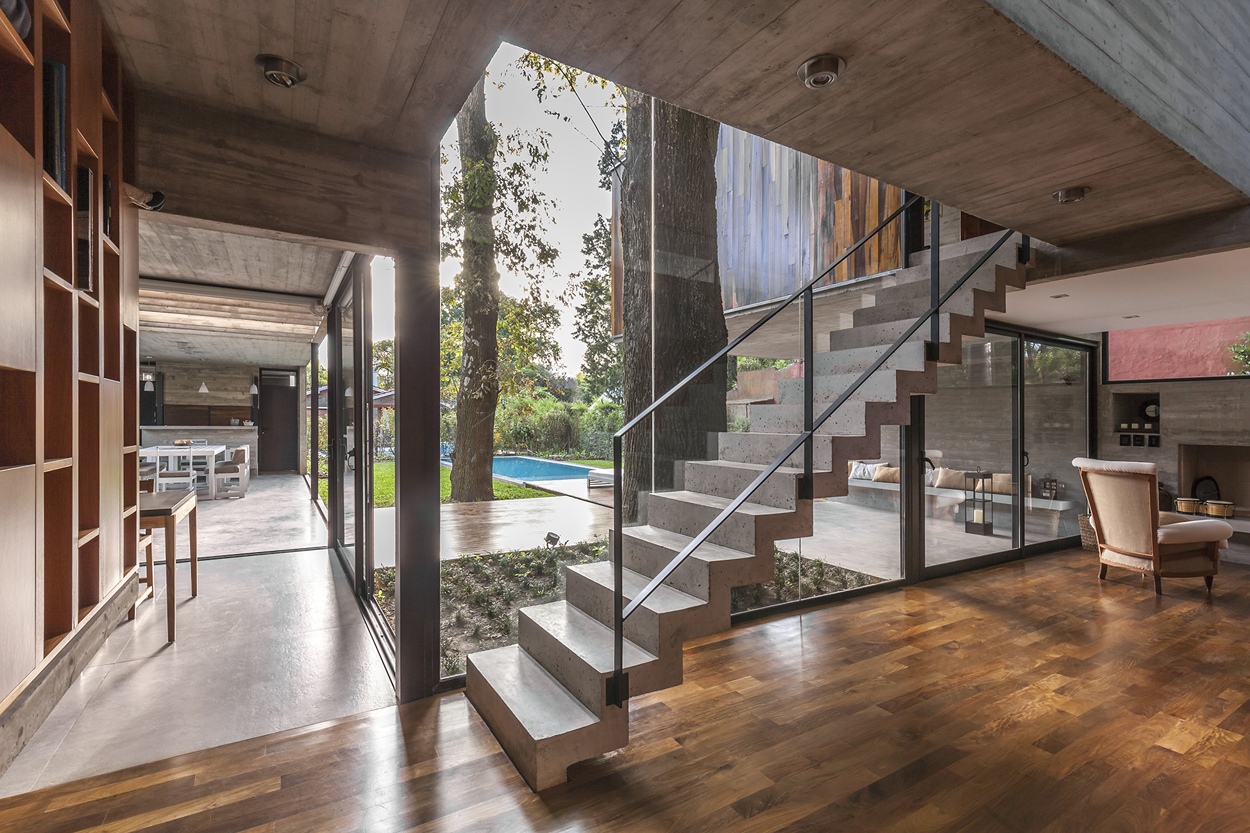
Fotos de Federico Kulekdjian. (haga clic en la imagen para ver la galería de fotos)



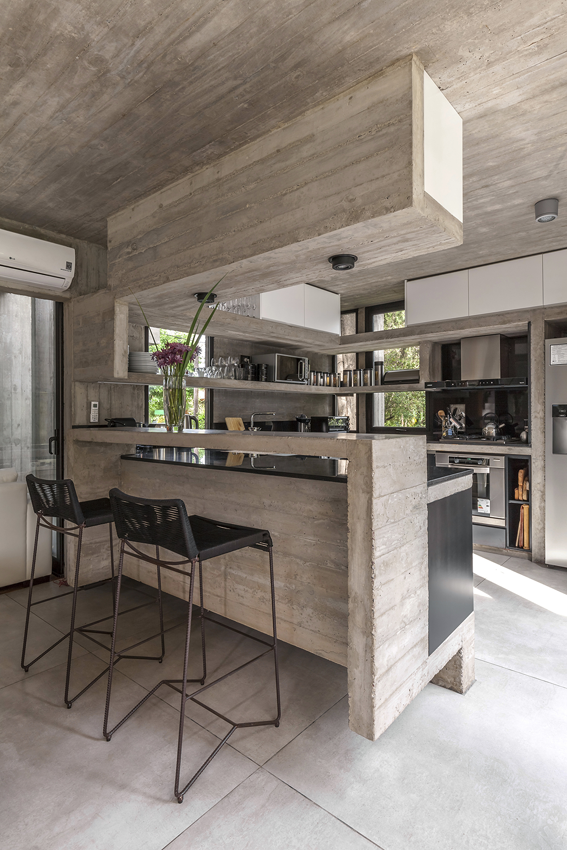

En relación con los requerimientos de materialidad de los comitentes decidimos que la planta baja de la vivienda, y su prolongación en los espacios semicubiertos, se resolvieran con tabiques de hormigón visto hacia el espacio público. Estos forman un zócalo continuo que se perfora más o menos según las necesidades de los ambientes que define y sobre el que se apoya una estructura más liviana de perfiles metálicos y paneles con mínimas aberturas hacia las calles y con terminación exterior de tablas de madera. Por el contrario, hacia el interior y envolviendo los robles, la casa es totalmente abierta, de manera que cada ambiente participa del ambiente contiguo y del paisaje.
Memoria por María Victoria Besonías

Fotos de Federico Kulekdjian. (haga clic en la imagen para ver la galería de fotos)

Aranzazu House, Tortuguitas (Buenos Aires), Argentina
The Place It is a corner lot in a closed neighborhood founded in 1968, with an important afforestation, to which the years have added an incalculable value. Different species of trees and shrubs combined give landscape value to the place throughout the year.
The lot to intervene is crossed by a row of large oaks and varied species on one of their fronts and in the bordering lots.

Photography by Federico Kulekdjian. (click on the image to view the photo gallery)
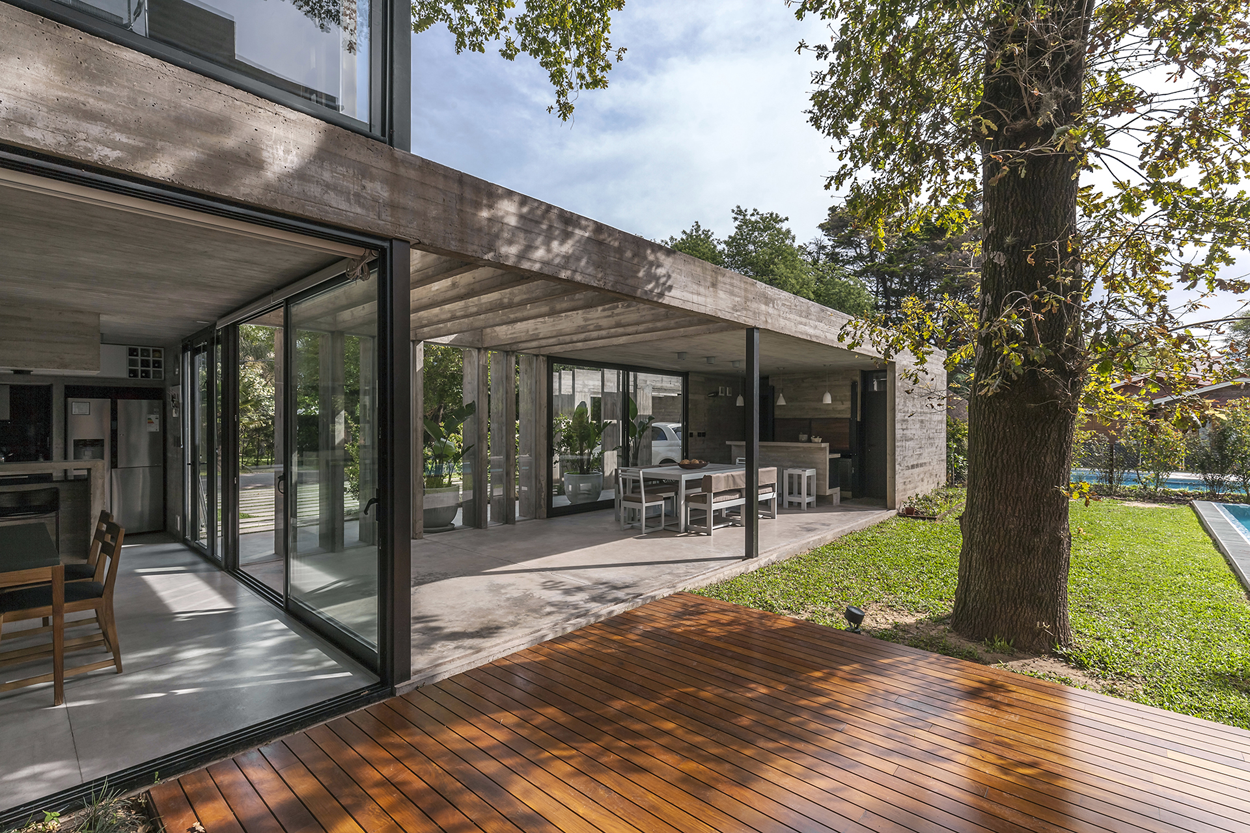
The Commission They requested a house of permanent use with the special requirement that it should make it possible to live intensely the relationship between interior and exterior spaces, so appreciated by the clients. Another request expressed was that, although they were interested in a house built with exposed concrete, they wanted the presence of the wood to break that monochromatic expression.
Regarding the programmatic needs, the house had to have four bedrooms, one on the ground floor and one with an integrated bathroom and dressing room, a spacious living room with a fireplace, and a space of intense family life integrating the dining room, the kitchen and an intimate living room. It should also have a large gallery with a grill, places to eat and be outdoors, a pool and space to park three cars.

Photography by Federico Kulekdjian. (click on the image to view the photo gallery)

The Proposal Interested on the landscape, we decided that the project should not only preserve the existing trees in the lot, but that vegetation would be the first and fundamental starting point of the project.
We thought then that the house had to develop accommodating itself in the free holes left by the trees and wrapping them to make them part of the proposed spaces.
To achieve this, we decided to work with a spatial grid of 3.80 m on each side, of double or single height depending on the case, which would allow us to solve the different rooms and also the gaps that allow the trees to pass.
In relation to the materiality requirements of the clients, we decided that the ground floor of the house, and its prolongation in the semi-covered spaces, would be resolved with visible concrete partitions towards the public space. These form a continuous plinth that is drilled according to the needs of the rooms that define and on which rests a lighter structure of metal profiles and panels with minimal openings to the streets and with external termination of wooden boards. On the contrary, towards the interior and enveloping the oaks, the house is completely open, so that each room participates in the contiguous room and the landscape.
Memory by María Victoria Besonías

Ground floor plan. (click on the image to view the photo gallery)
