El arquitecto ecuatoriano Felipe Escudero recibió el encargo de su madre para construir su propia casa. Una tarea no fácil de cumplir cuando hay fuertes implicaciones emocionales. Sin embargo, Felipe encontró la inspiración en la historia que le contó: un árbol de magnolia le acompañó durante su infancia en el jardín de su casa familiar.
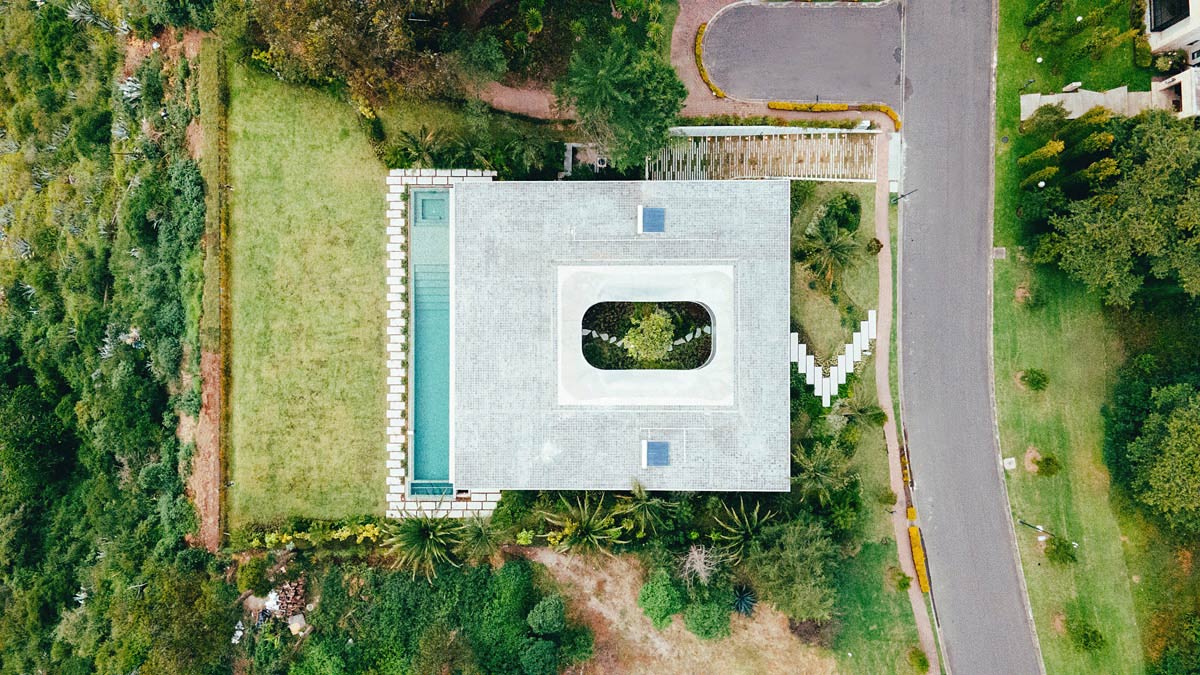
Fotografía: Haley Lee.
Así se escribe la historia. Escudero ha diseñado esta contemporánea vivienda rodeada de naturaleza en la cima de un valle montañoso en el barrio de los Arrayanes de Puembo en Ecuador. Se trata de una vivienda minimalista de una sola planta que se organiza alrededor de un patio central en el que se encuentra un gran magnolio en recuerdo de su niñez.
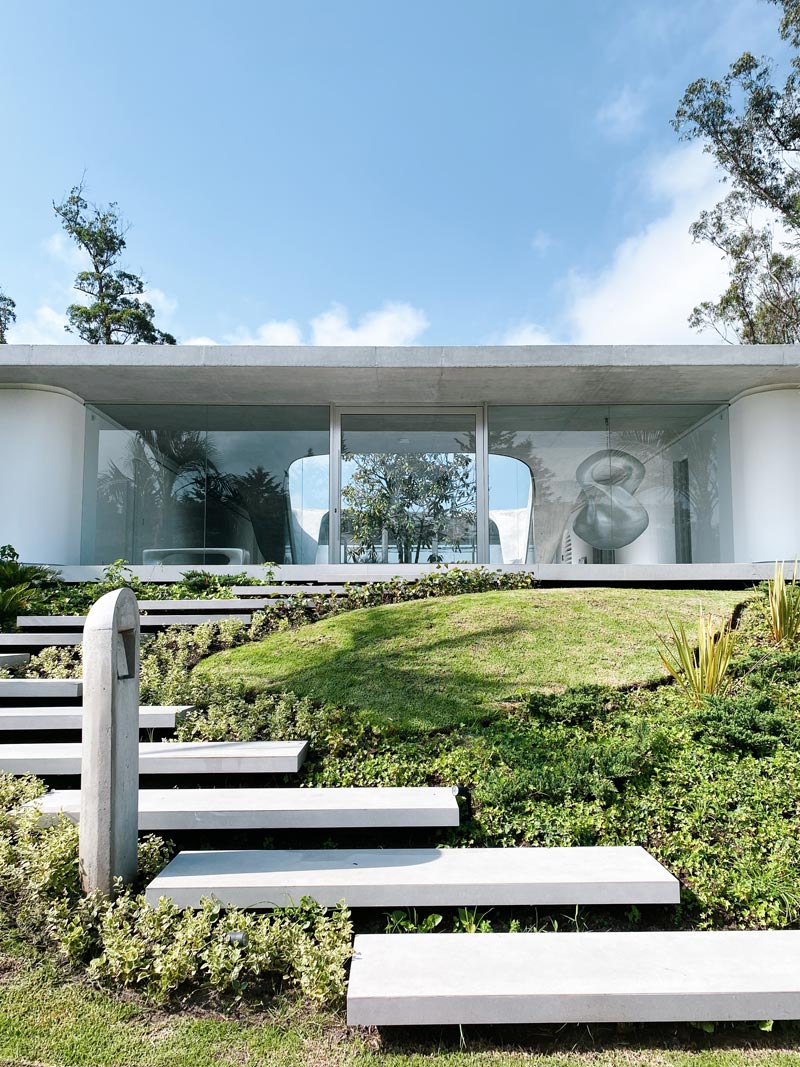
Fotografía: Haley Lee.
Como dice Felipe Escudero, “diseñar una casa para una madre no es solo un acto de diseño sino un acto de amor”. “La casa gira alrededor de este árbol, el elemento que articula, contiene y ordena todo el programa, tanto el área social como la privada. Este patio es el núcleo central, que genera atracción a través de un elemento constructivo y estructural clave: una gran pieza de hormigón, que además de ser la cubierta de la casa, encuentra sutilmente el suelo a través de dos apoyos que surgen de forma continua, homogénea y orgánica. Este elemento también permite que la casa se sienta transparente y al mismo tiempo brinde privacidad”.
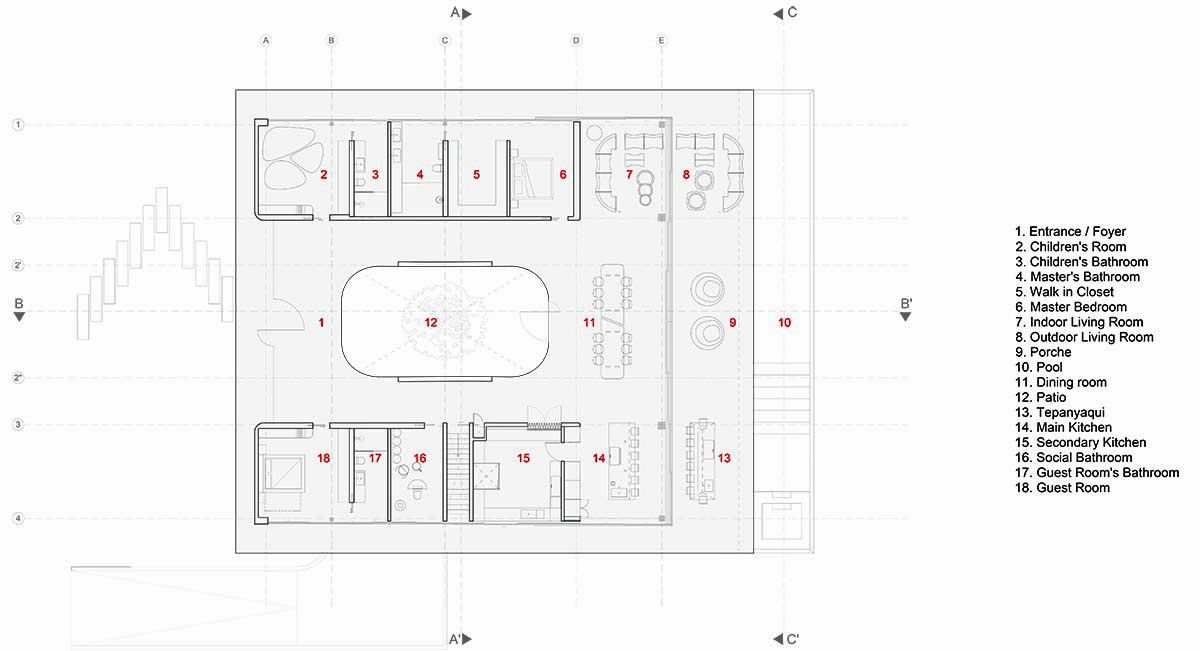
Planta.
La losa de hormigón que cubre toda la vivienda solo está interrumpida por el magnolio, cuya parte superior se puede ver sobresaliendo del patio central al aire libre. El techo de hormigón se sumerge para formar paredes inclinadas que encierran parcialmente el patio, al que se accede a través de grandes puertas y paredes de vidrio que van del suelo al techo.
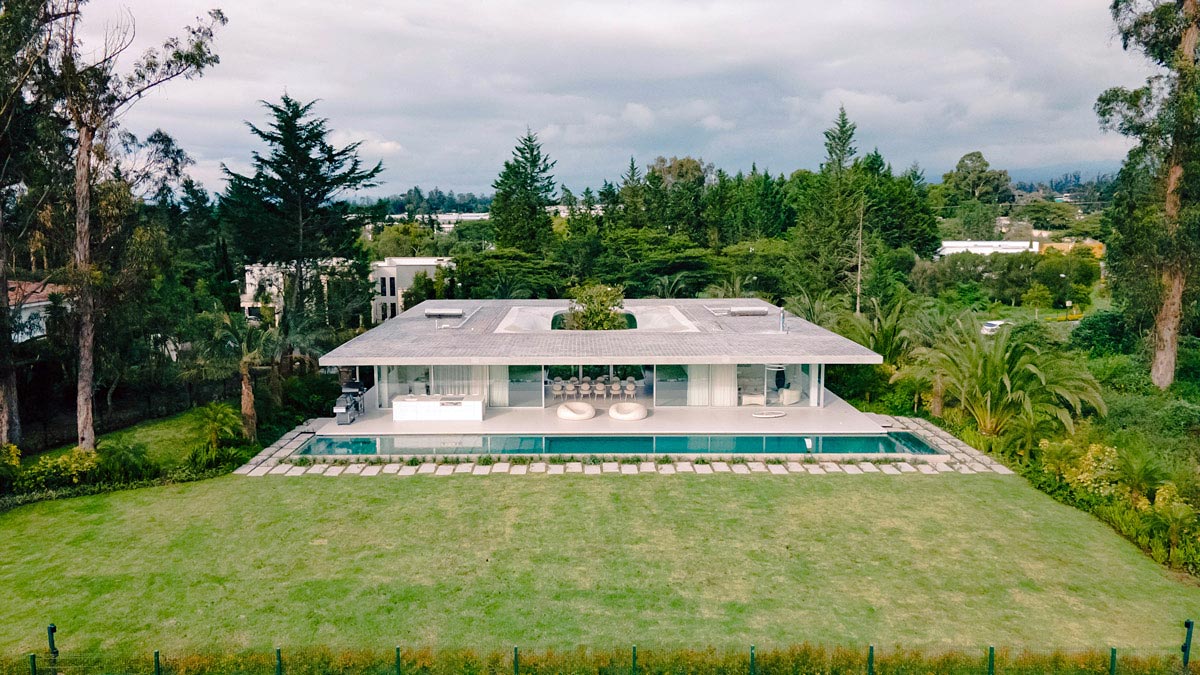
Fotografía: Haley Lee.
En la Casa Magnolia también hay una gran piscina que recorre la gran terraza desde un extremo al otro, coronando todo la fachada frontal de la vivienda. La terraza, desde la que se contempla el exuberante jardín tropical, aterriza sobre la piscina infinita revestida de mosaico vítreo de ONIX, de la serie Penta Vanguard Matte, en tono verde para parecerse a un elemento más de la naturaleza. Se trata de una gran piscina de forma rectangular que utiliza un mosaico de ONIX que recuerda la piedra balinesa de color turquesa con un exótico diseño de aspecto natural. La piscina se puede ver desde el interior del frontal de toda la vivienda y conecta de forma continua con el interior de esta. El verde de la piscina se mimetiza con la naturaleza de alrededor y contrasta con el blanco rotundo de la gran losa de hormigón blanco que cubre y reviste toda la vivienda.
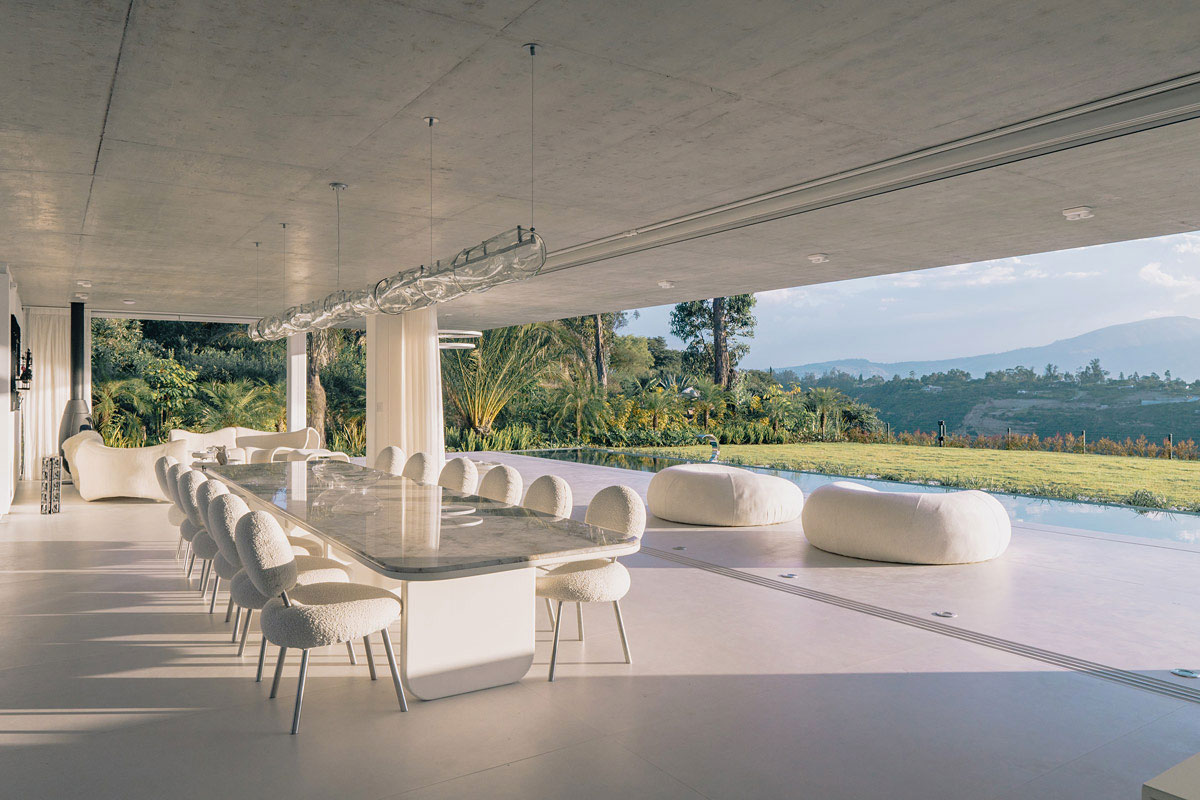
Fotografía: Haley Lee.
Magnolia House, Puembo, Ecuador
Felipe Escudero was commissioned by his mother to build her new home. An extremely daunting task when there are so many emotional implications involved. Nevertheless, Felipe found inspiration in a story his mother told him: a magnolia tree in the family home she grew up in.
With this memory in mind, Escudero designed a contemporary home surrounded by nature and perched on the top of a mountain valley in the Arrayanes district in Puembo, Ecuador. A single-storey minimalist home built around a central courtyard that frames a large magnolia tree that recalls his mother’s childhood.
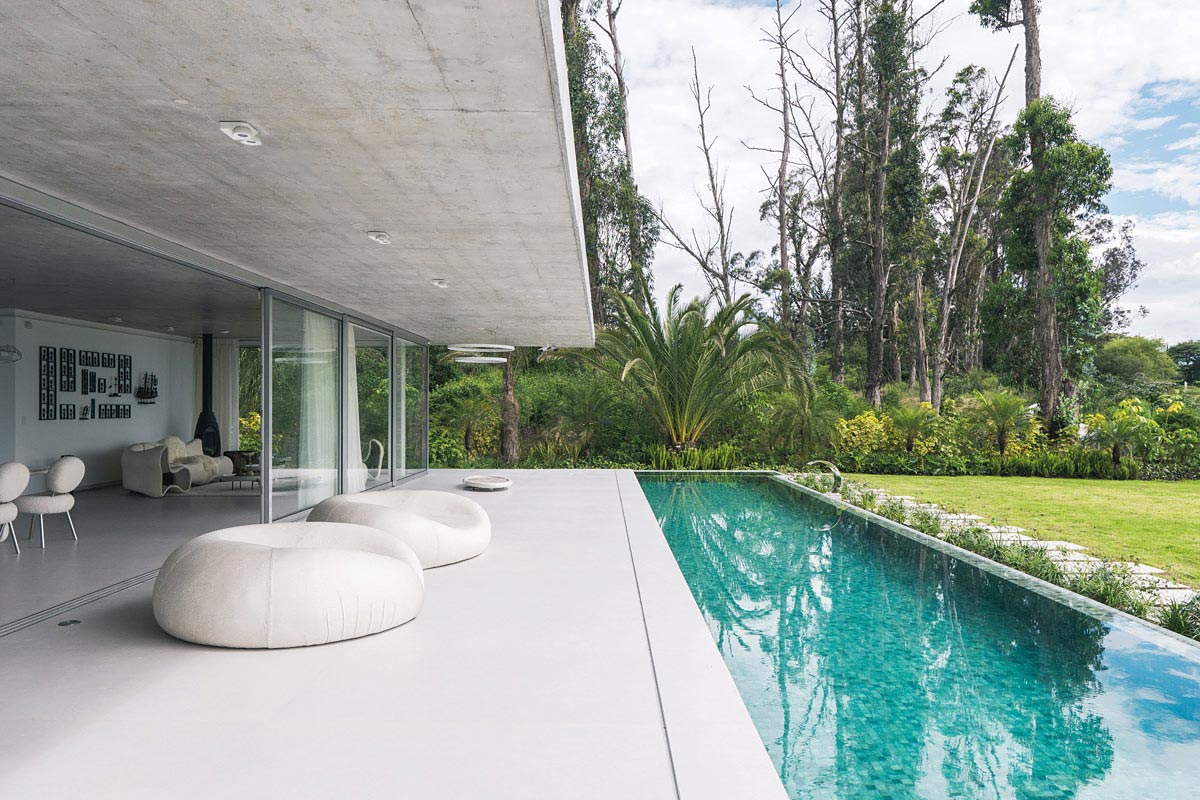
Fotografía: Haley Lee.
As Felipe Escudero says, “designing a house for a mother is not only an act of design but an act of love”. “The home has been designed around this tree, the element that articulates, contains and orders the entire layout, including both the social and private areas. A courtyard forms the central core, drawing the eye through a key structural and built element: a large concrete slab that not only serves as the roof of the home, but also creates a subtle connection with the ground thanks to two continuous supports that emerge in an organic and homogeneous manner. Furthermore, this element also lends a sense of transparency to the home whilst at the same time ensuring privacy”.
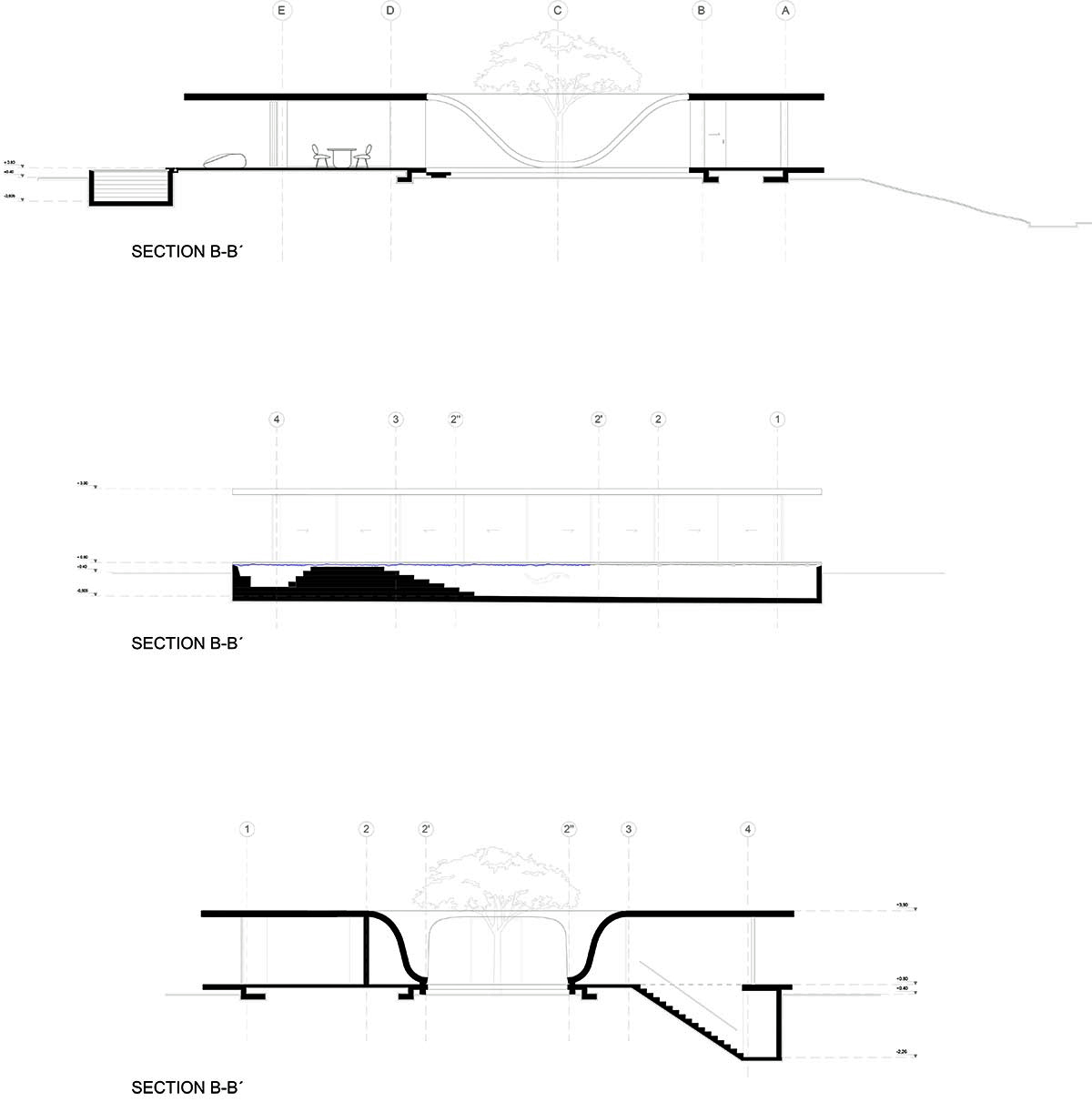
Cortes.
The concrete slab that covers the entire house is broken only by the magnolia tree, whose top rises up into the air above the central courtyard. The concrete roof is submerged, creating sloping walls that are partially buried in the courtyard and that can be accessed via large floor-to-ceiling doors and glass walls.
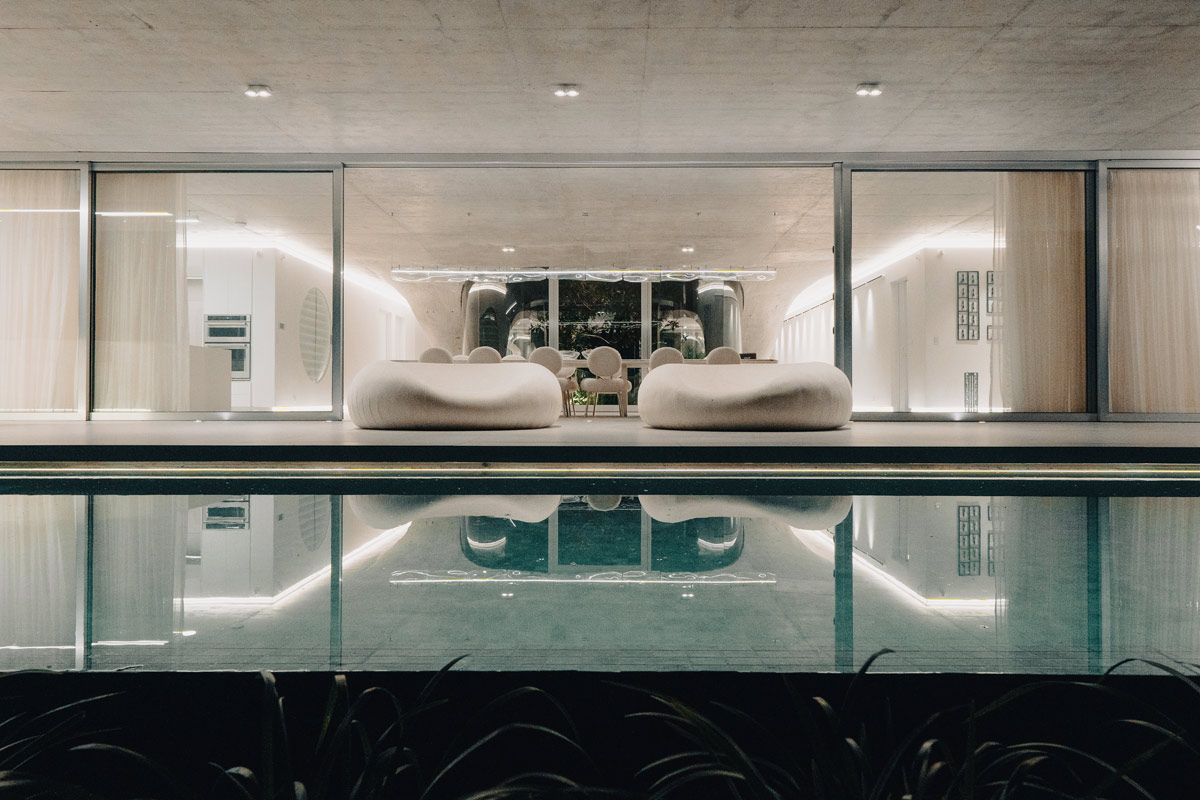
Fotografía: Haley Lee.
Magnolia House also features a large swimming pool that runs the length of the large terrace, framing the entire main façade of the home. The terrace, which overlooks the lush tropical garden, is bordered by the infinity pool lined with ONIX’s Penta Bali Stone Matte glass mosaic tiles that blend in perfectly, as if they were a part of nature. The large rectangular-shaped pool features ONIX mosaic tiles reminiscent of turquoise Bali stone with an exotic natural-effect design. The pool is visible throughout the front part of the home and creates a continuous connection with the interior. The green tones of the pool blend in with the natural setting forming a striking contrast with the large white concrete slab that covers and clads the entire home.






