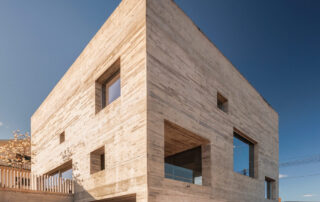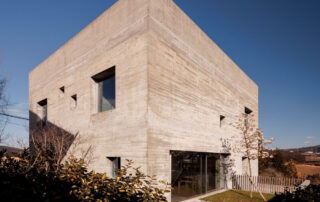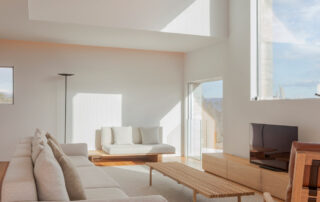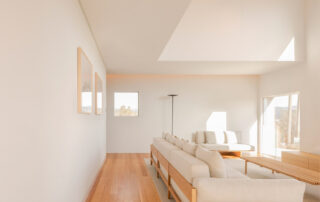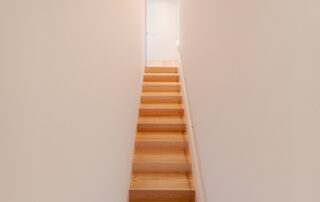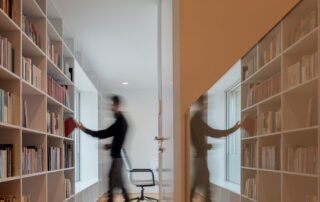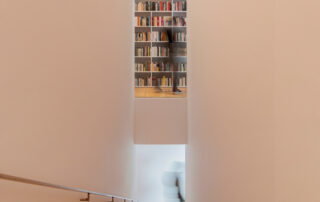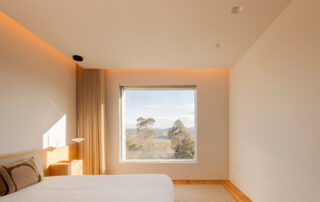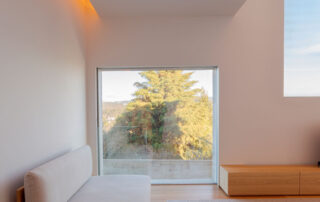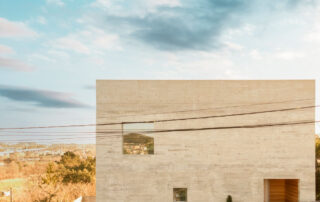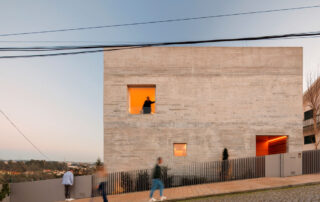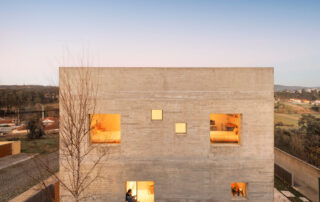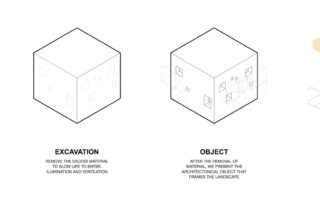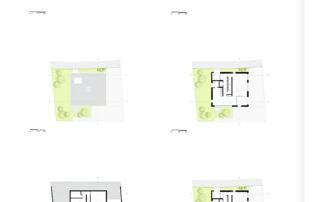Desde o início sabíamos que queríamos criar algo disruptivo neste caótico ambiente, algo que se destacasse claramente da envolvente mas que ao mesmo tempo fosse silencioso para a rua, oferecesse privacidade aos seus habitantes e lhes permitisse uma nova visão sobre a caótica envolvente.

Photo: ©Fernando Guerra / FG+SG
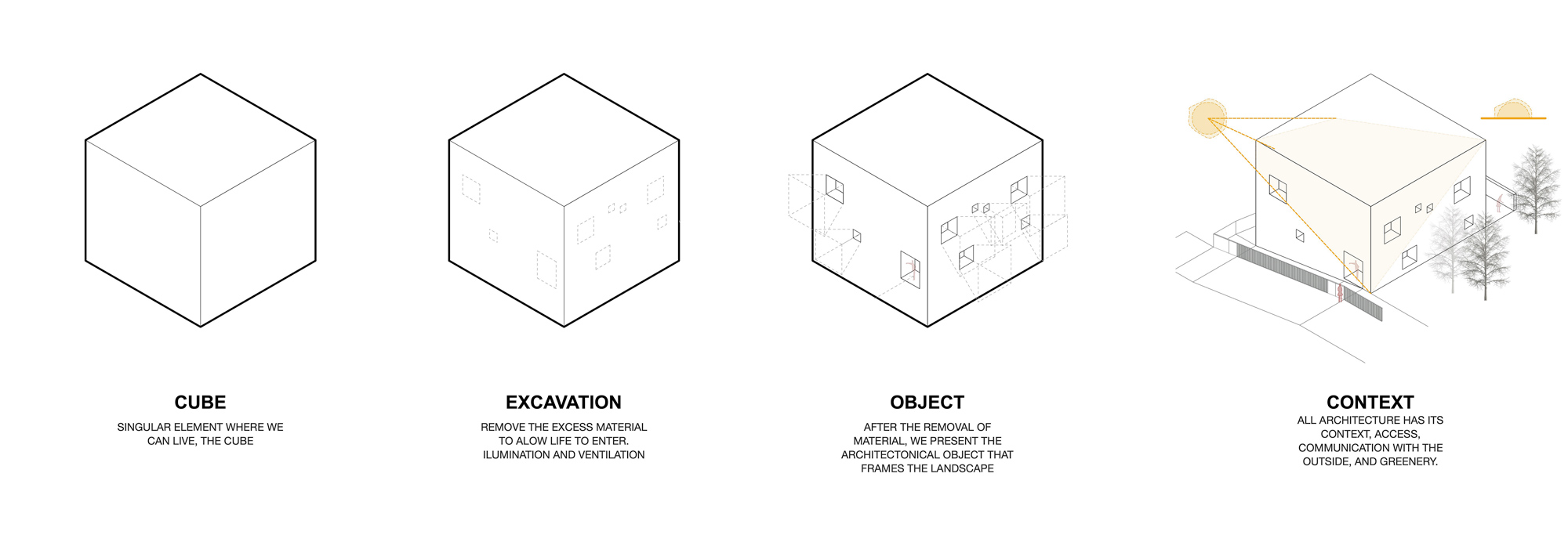
A casa materializa através de um bloco de betão onde as aberturas para os diferentes espaços interiores vão além da mera necessidade de ventilação e iluminação natural. Exteriormente, são um importante elemento na composição dos alçados e na perceção de ocupação da casa que estes deixam transparecer, mas sem devassar a privacidade dos seus utilizadores. Internamente, estas aberturas focam-se em enquadrar retalhos de paisagem distante, ou até mesmo o céu, evitando a envolvente de proximidade pontuada por construções. Cada espaço tem um olhar critico sobre um determinado ponto da paisagem, permitindo aos utilizadores diferentes olhares sobre esta, influenciados pela posição e dimensão da janela sobre a qual estão a olhar.
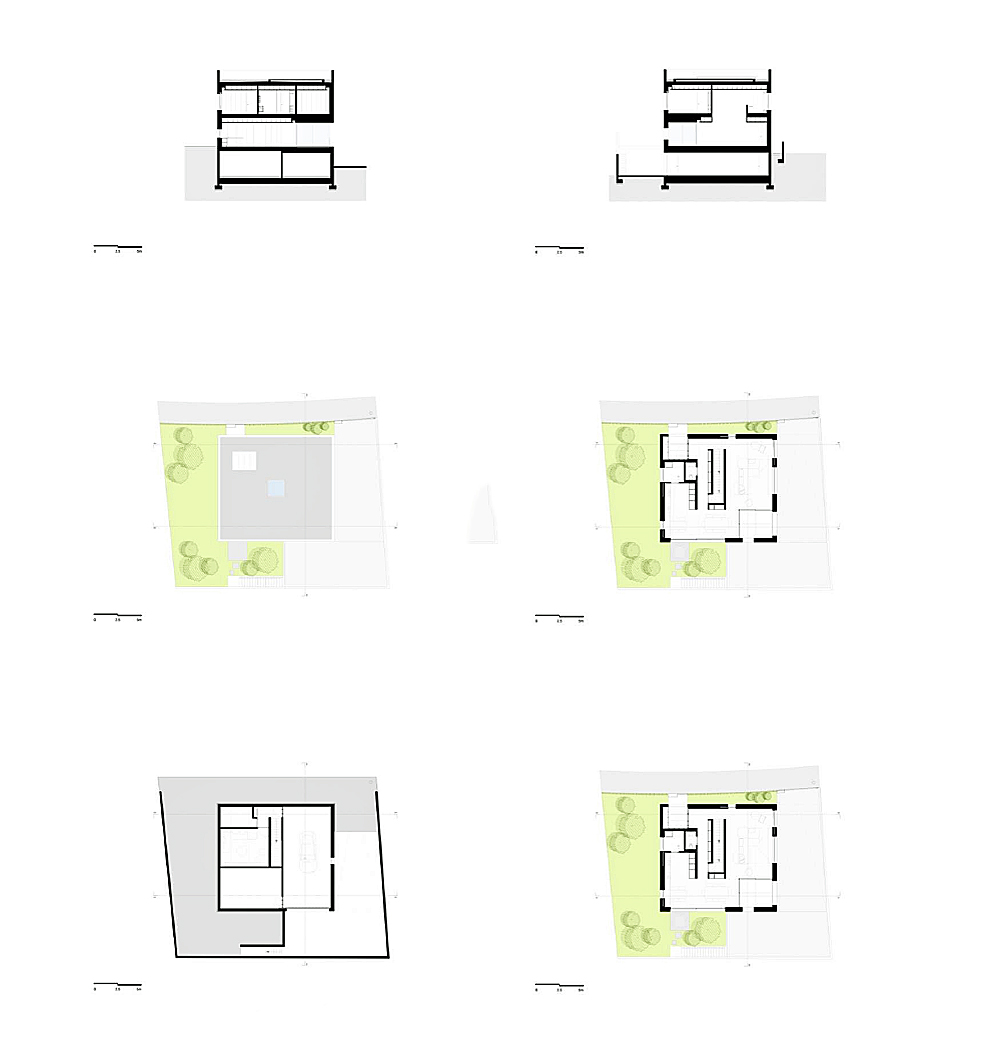
Plans and sections. Top row: two sections; Middle row, from left: roof and second floor plans; Last row, from left: ground and first floor plans.
No exterior a utilização de betão aparente enfatiza a ideia de solidez que queríamos expressar em contraponto com a madeira clara e as paredes brancas do interior, que expressam leveza. É também nesta dicotomia que a casa se relaciona com os seus vizinhos e com quem a habita e percorre o seus espaços.

Photo: ©Fernando Guerra / FG+SG
Since the beginning we knew that we wanted to create something disruptive in this environment, something that clearly stands out from the crowd but at the same time was quite and silence for the street, offers privacy to his inhabitants and gave hers a new perspective of the chaotic surroundings.

Photo: ©Fernando Guerra / FG+SG


The house materialises it self in a concrete block where de openings for the different spaces go beyond the mere need for ventilation and natural lighting. From the outside, they are an important element in the composition of the elevations and in the perception of the occupation of the house that they reveal, but without revealing too much. Internally, these openings focus on framing pieces of the distant landscape, or even the sky, avoiding the close surroundings punctuated by houses. Each space has a critical look at a particular point in the landscape, allowing users different views of the same landscape depending on the position and size of the window they are looking at.

Photo: ©Fernando Guerra / FG+SG


On the outside, the use of exposed concrete emphasises the idea of solidity that we wanted to express in contrast to the light wood and white walls of the interior that express lightness. It is also in this dichotomy that the house relates to its neighbours and with those who inhabit it and walk through its spaces.

Photo: ©Fernando Guerra / FG+SG











