Il nuovo Centro Diurno Integrato è situato nel comune di Nembro, ingresso della Valle Seriana in provincia di Bergamo. Un progetto dello Studio Capitanio Architetti in collaborazione con DBmLab realizzato tra il 2019 e il 2020 a seguito di concorso pubblico indetto dalla Fondazione RSA di Nembro Onlus (2016). Struttura attivata a febbraio 2021.
Una realizzazione nata dall’esigenza da parte della Fondazione di rispondere alla crescente necessità di supporto alla persona anziana, la nuova struttura sanitaria opera in regime di ospitalità diurna fornendo aiuto a situazioni di fragilità e divenendo momento d’incontro tra il sistema dei Servizi socio-sanitari ed il sistema del care-giver familiare in alternativa al ricovero in Residenza Sanitaria Assistenziale.
Il progetto è attento al contesto fisico-ambientale ed alla realtà territoriale nella quale si inserisce, una comunità attiva all’inizio della Valle Seriana in provincia di Bergamo, interagendo con il sensibile contesto sociale nel quale una struttura di servizio come questa è chiamata a confrontarsi.
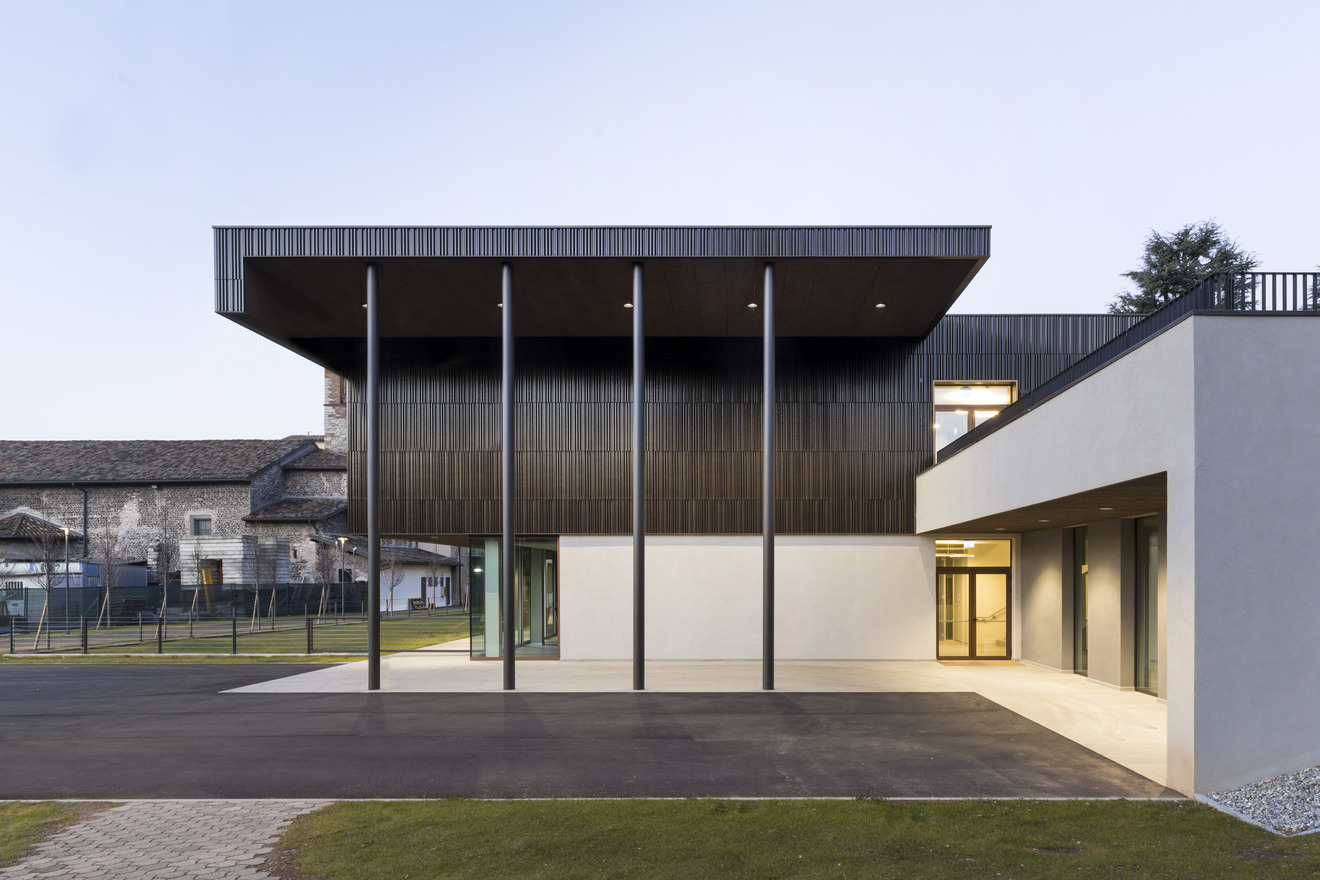
Foto: Stefano Tacchinardi.
Il nuovo complesso, che rivisita i 4000 mq esistenti con 2000 mq di nuova realizzazione, si sviluppa diramandosi dall’esistente edificio della Residenza Sanitaria Assistenziale attorno ad uno spazio aperto che abbraccia la cinquecentesca chiesa di San Nicola e la canonica per poi rivolgersi verso la storica via Ronchetti.
Lo sfruttamento del dislivello presente tra il giardino della RSA e il percorso pedonale posto a confine a nord tra via Oriolo e via dei Frati ha consentito di gestire il volume edificato in modo da addossarlo al giardino retrostante e permettere contemporaneamente ad entrambi i livelli dell’edificio di godere del parco antistante: piano terra rivolto a sud e piano primo a nord.

Foto: Stefano Tacchinardi.


Il volume sfrutta così il forte dislivello del giardino esistente per celare la propria reale consistenza nascondendo parte del fronte nord. La sovrapposizione sfalsata dei due livelli del fabbricato genera porticati coperti al piano terra e lastrici solari al primo piano essenziali nel favorire le attività esterne agli ospiti del Centro Diurno e proteggere dal sole nel periodo estivo.
I fronti sono caratterizzati da una finitura in elementi di terracotta smaltata a sezione variabile in dialogo cromatico-materico con la tradizionale finitura in borlanti di fiume presenti sulla facciata della chiesa di San Nicola.

Pianta del piano terra.


La composizione degli spazi interni persegue la volontà di restituire un ambiente che da un lato garantisca la massima efficienza dei percorsi e dei collegamenti tra le diverse funzioni e dall’altra offra un’alta vivibilità degli spazi per tutti gli utenti.
Questo aspetto è garantito attraverso l’ampio corridoio lineare e gli spazi comuni che formano un percorso continuo lungo tutto l’edificio. L’edificio ospita il Centro Diurno integrato dimensionato per trenta ospiti, un sistema ambulatoriale con palestre e box terapie per gli utenti esterni e gli uffici per Servizio di Assistenza Domiciliare.
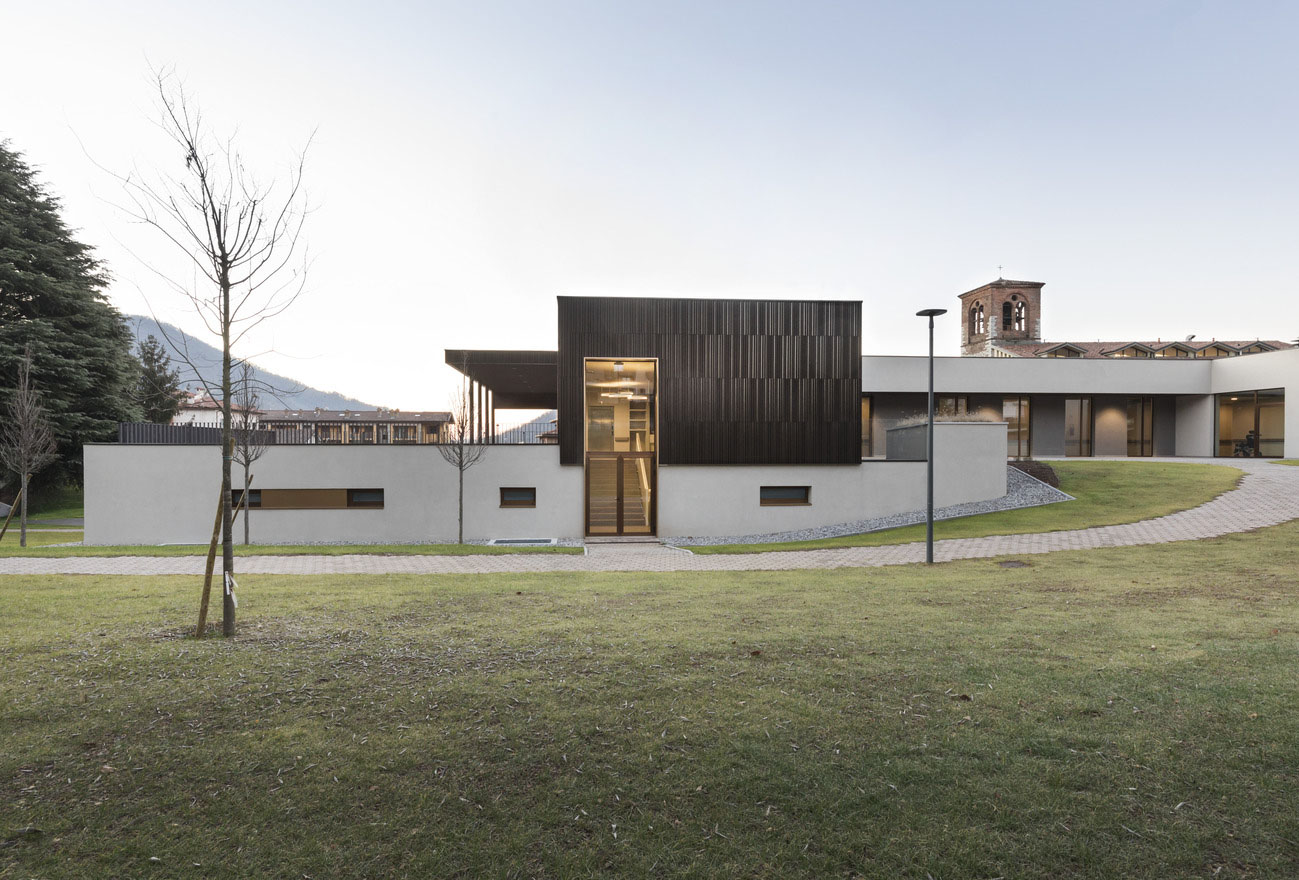
Foto: Stefano Tacchinardi.


Questo progetto affronta il tema dell’abitare e del costruire per la fascia di popolazione anziana confrontandosi oggi con nuovi necessari bisogni, dettati dalle sopravvenute esigenze della persona, dalle accresciute aspettative di vita e dal relativo livello qualitativo di cui anche la terza età può e deve usufruire.
La struttura si inserisce così in un territorio dove, in ragione delle trasformazioni generali del nostro sistema di vita, del suo rapido allungamento nell’orizzonte temporale e dell’insorgenza di nuovi bisogni, è fondamentale l’attenzione verso le strutture destinate a questo tipo di fragilità.
La rigorosa rispondenza tra programma sanitario e progetto distributivo caratterizza le scelte progettuali adottate; l’interazione fra gli spazi è stata assicurata da scelte tecnico-costruttive in grado di assicurare allo stesso tempo elevata flessibilità e aderenza al continuo evolvere della tecnologia ospedaliera e delle sue sempre mutevoli esigenze spaziali.

Foto: Stefano Tacchinardi.
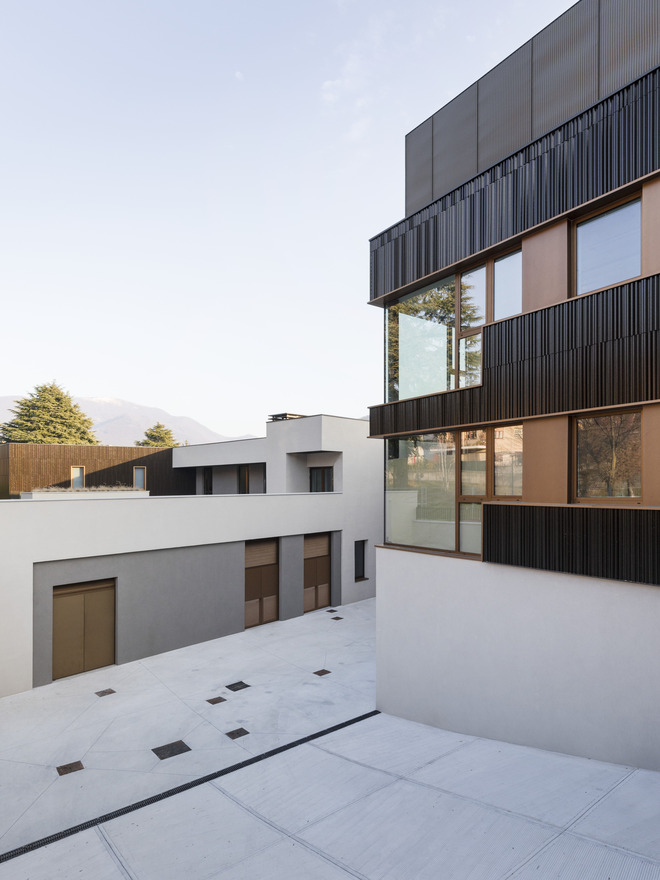

Multi-service day care centre, Nembro (Bergamo) Italy
The new multi-service day care centre is located in Nembro, in the province of Bergamo, at the access to Valle Seriana. The project was designed by Studio Capitanio Architetti in cooperation with DBmLab and executed between 2019 and 2020, following an open tender issued by NGO Fondazione RSA di Nembro. Residence full activation in february 2021.
The new healthcare facility was conceived bearing in mind the requirement for Fondazione RSA to provide for the growing need for support of the elderly. It operates as a day centre providing support to vulnerable service users and acting as the meeting point between social and health care Services and family care-givers as an alternative to assisted residential care.
The project shows awareness of the physical and environmental context and its setting in the community environment -an active community at the access to Valle Seriana, in the province of Bergamo- interacting with the sensitive social context with which this type of facility must engage.
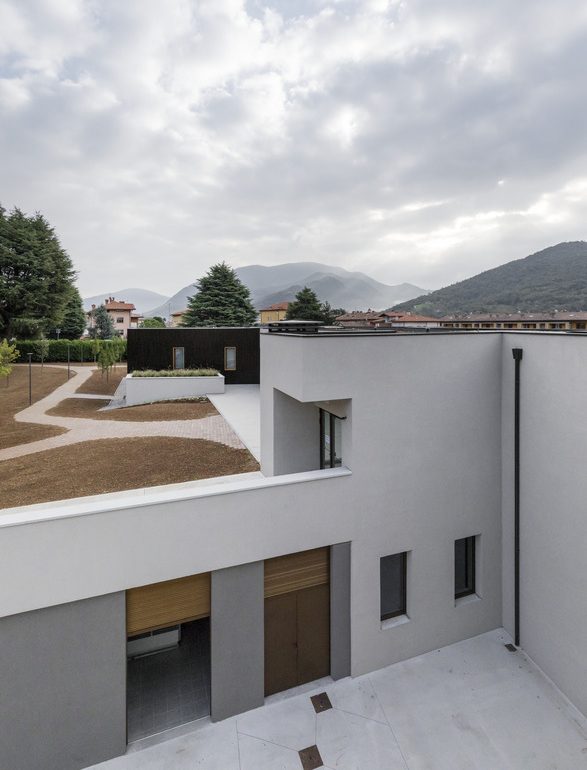
Photo: Stefano Tacchinardi.

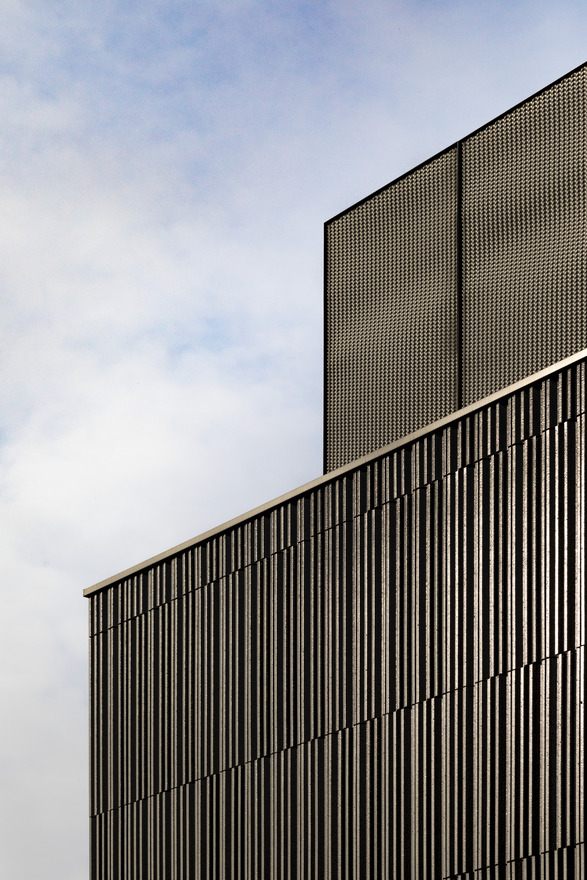
The new complex, which revisits the existing 4000 sqm adding 2000 sqm of new-build, develops from the existing RSA (assisted residential care building) along an open space that encompasses the sixteenth century San Nicola church, the parish house and then turning towards the historic Via Ronchetti.
The design takes advantage of the difference in level between the garden of the RSA and the pedestrian walkway bordering Via Oriolo and Via dei Frati to the north. This allows to manage the built volume so that it is pushed against the garden at the back thus allowing both levels of the building to enjoy the park at the front: ground floor facing south, first floor facing north.
The built volume exploits the marked difference in level in the existing garden to hide its actual size concealing part of the north facade. The staggered overlapping of the levels of construction creates covered porticos on the ground floor and roof terraces on the first, essential for the outdoors activities of the day centre service users and to protect from the sun in the summer.
The facades are finished in variable-section, glazed-terracotta elements creating a dialogue in colour and material with the traditional river cobblestone finish of the church of San Nicola.

Photo: Stefano Tacchinardi.
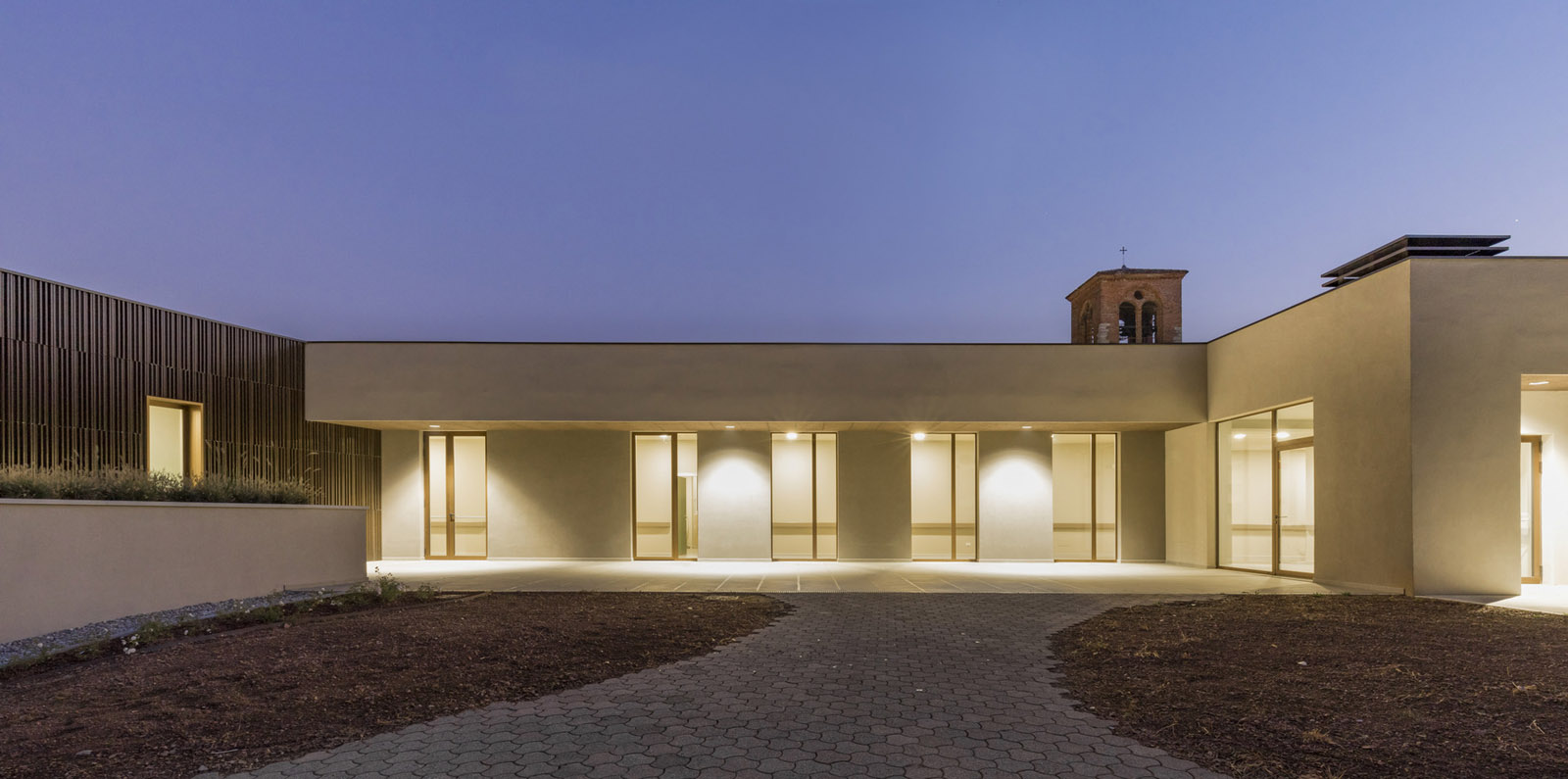
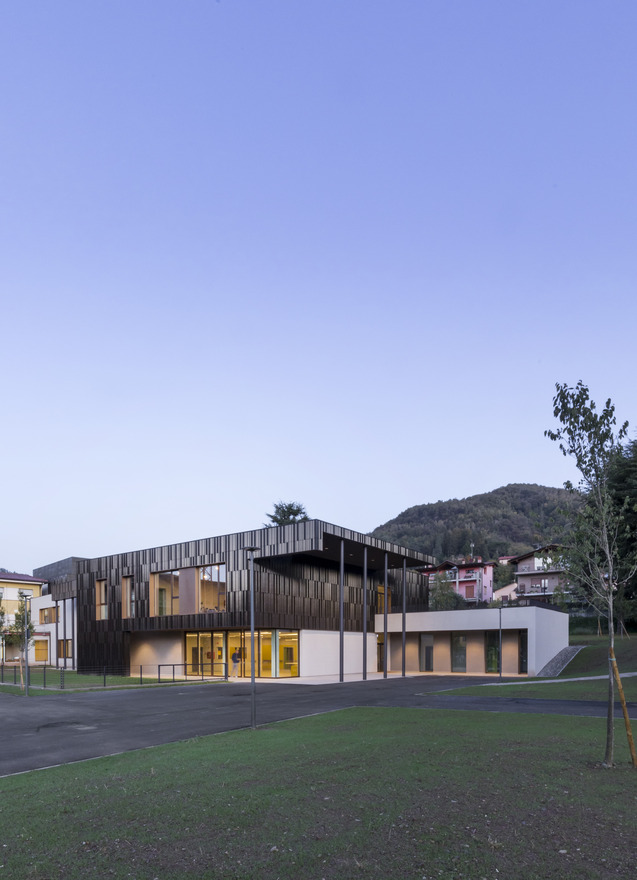
The aim of the composition of the internal spaces is to offer an environment that on the one hand guarantees maximum efficiency in the routes and connections between the different functions, and on the other provides a high level of comfort in the living spaces for all the service users. This feature is guaranteed by the ample, linear corridor and the communal spaces that create a continuous route throughout the building. The building itself includes the multi service day centre catering for 30 service users, an out-patient system with gyms and therapy cubicles and office space for the home care services.
This project deals with the construction of dwellings for the older bracket of the population, facing new essential needs. It is responding to changing demands, longer life expectancy and the consequent level of quality of life that can and needs to be enjoyed by the elderly.
Considering the general changes in our lifestyle, the rapid increase in life expectancy and the insurgence of new needs, this facility is set in a context where attention to structures destined to cater for this vulnerability is fundamental.
The rigorous correspondence between health programme and distribution project characterises the design choices. Interaction between the spaces is ensured by technical and construction choices that can guarantee both high flexibility and adherence to the evolving medical technology and its ever changing spatial needs.
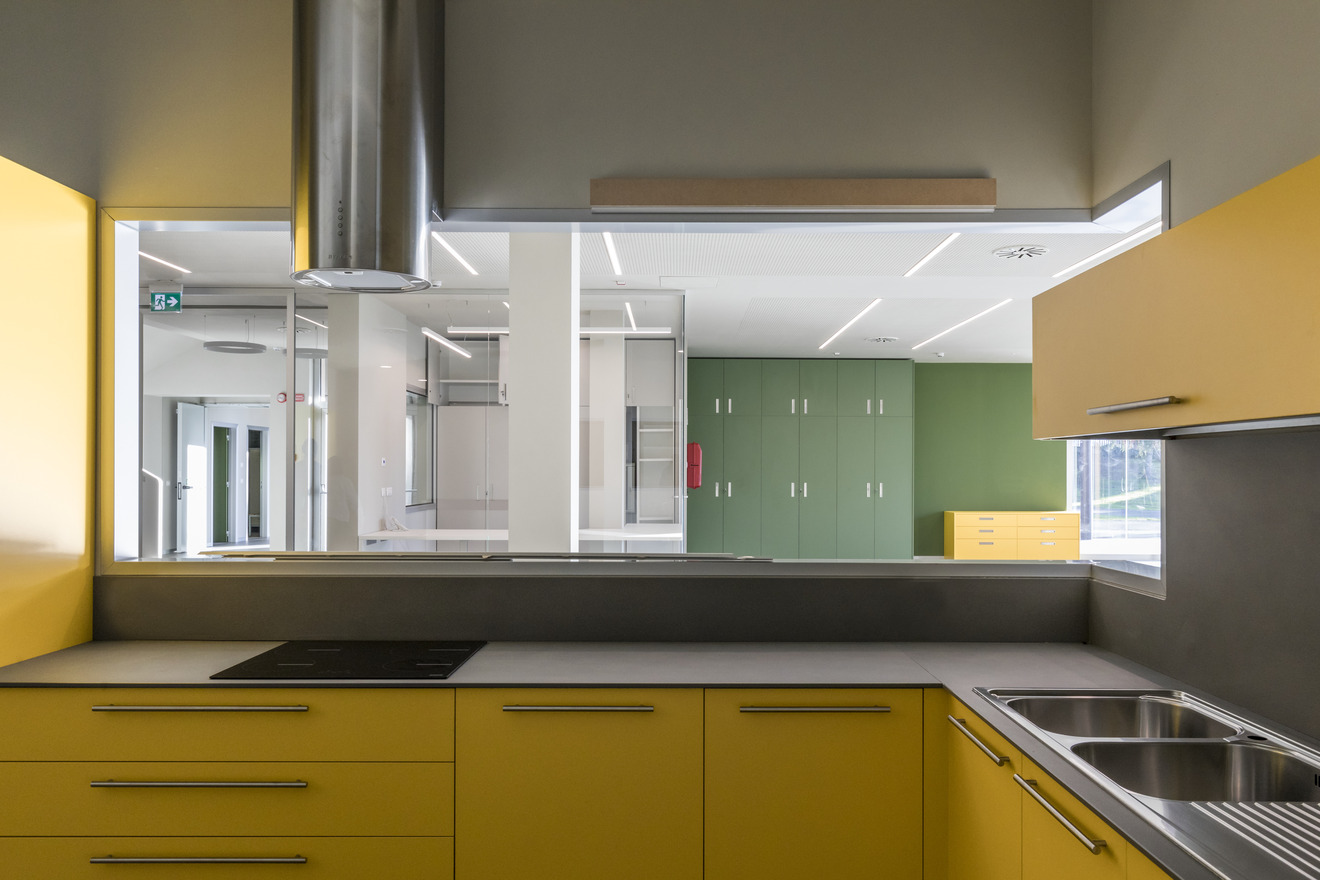
Photo: Stefano Tacchinardi.







