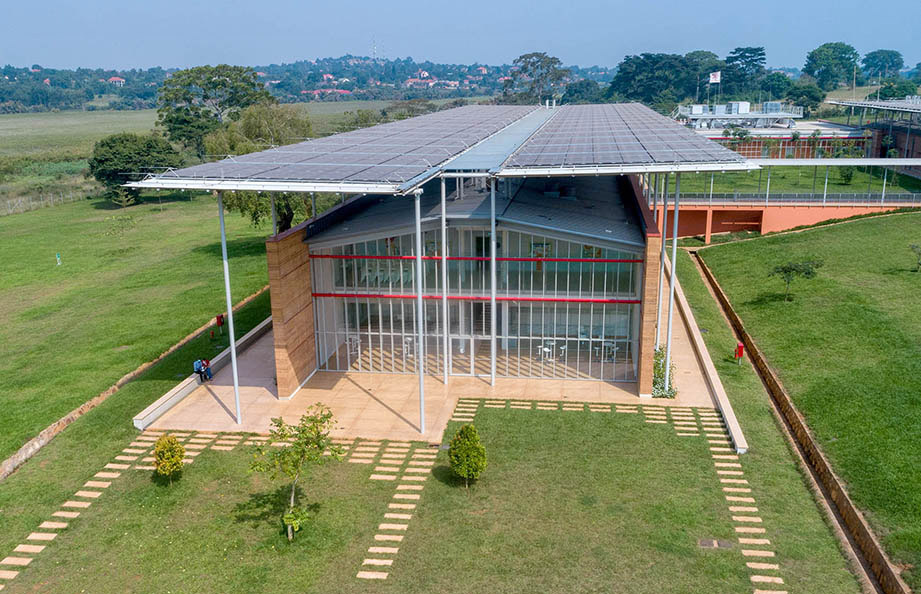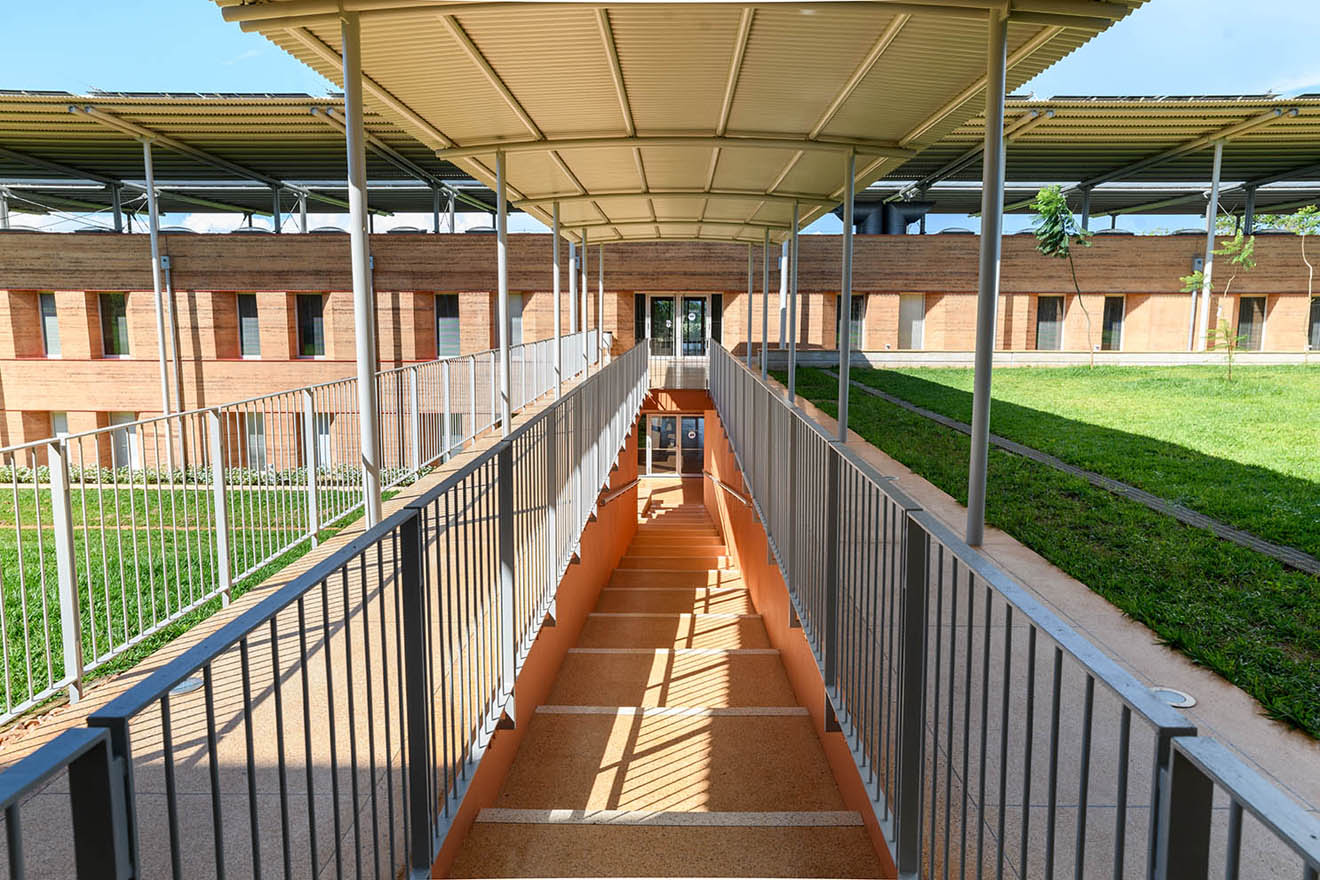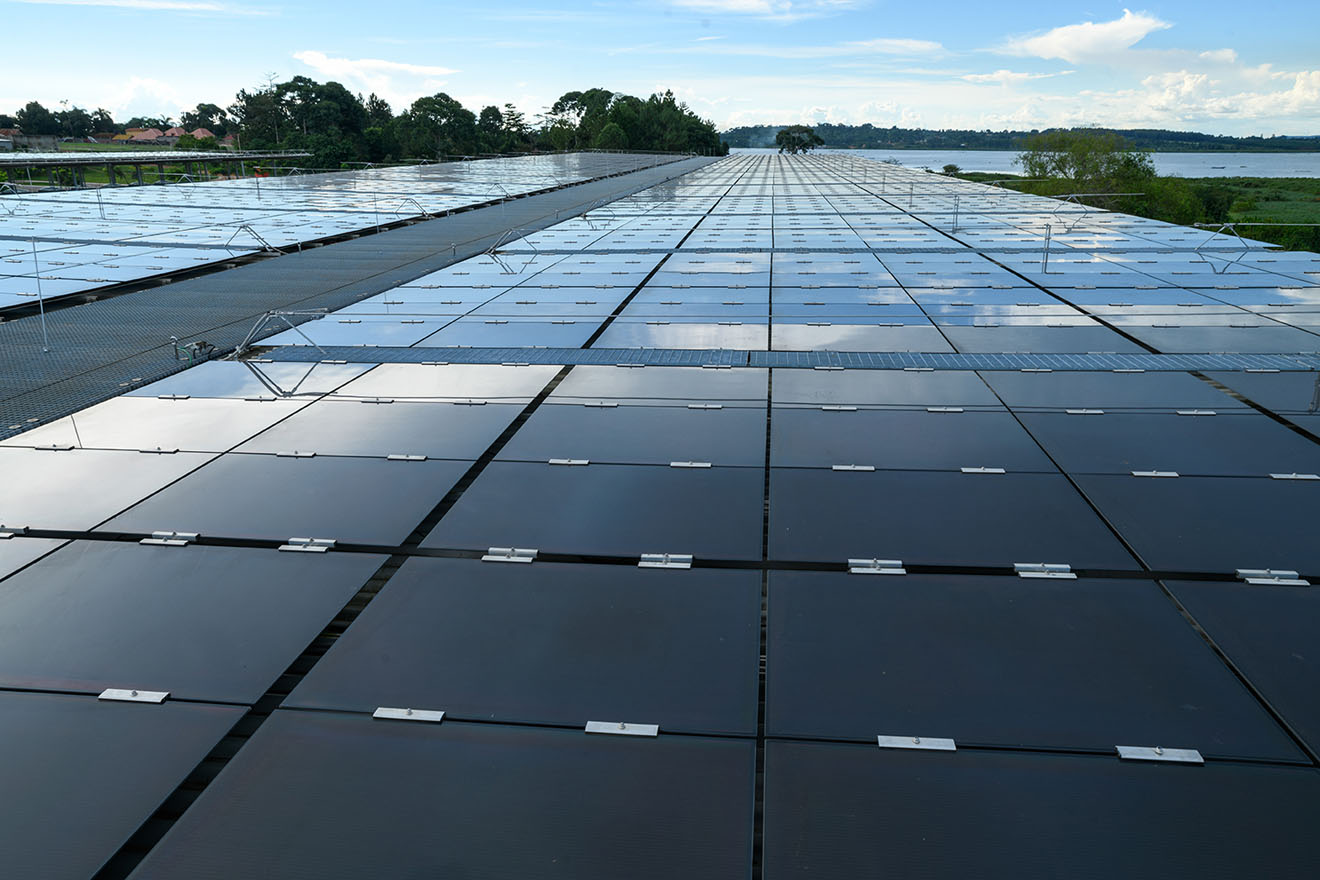Our vision of Africa has recently undergone a slow but steady development, from neglected continent to the new frontier of an evolving world. The challenge of this new project of Emergency NGO is to combine the practical requirements of a paediatric surgery hospital in Africa with the desire to create a model piece of architecture: rational, tangible, modern, beautiful, but firmly linked to tradition. It will be more than a mere hospital: it will be the first architectural work in Africa designed by someone who, over the past decades, has actually written the story of architecture. This project is a sign of extreme symbolic importance for the promotion of health care and culture in Uganda, and in the entire Africa.

Aerial View, 9.2.2021. Photo: Emmanuel Museruka – Malaika Media.
(click on the image to view the photo gallery)


The building will follow the curves that slope down to the lake. By following the course of the land, the hospital walls and the boundaries of its outdoor pathways will form terraces on which the hospital itself will stand, in a spatial continuum between interior and exterior, above and below. The stacked walls will break the distinction between the various zones, creating a unity between the lake, the park and the internal hospital environment.

General plan ©RPBW.
(click on the image to view the photo gallery)
Earth is the raw material used to build the homes of the poorest people in most parts of the world. It’s a simple, cheap building technique but one which, in Africa, is associated by most people with a past of poverty that needs to be forgotten. We were fascinated by the idea of giving back some dignity to this technique, using the excavated land to build the load-bearing walls with the rammed earth technique. The rammed earth technique is an ancient building method involving a mixture of earth, sand, gravel, binding agents and a little water, compressed in wooden or metal frames or moulds. The great advantage is that the material is available locally, and there’s no need for cement or highly specialised workers. An eye on sustainability, right from the construction phase.

Aerial View, 9.2.2021. Photo: Emmanuel Museruka – Malaika Media.
(click on the image to view the photo gallery)
This building, born from the earth, will get its energy from the sun. Indeed, the roof will be made from a suspended trellis structure supporting 9,800 square metres of photovoltaic panels (equal to the surface of a football pitch). This system will ensure that the hospital has an autonomous electricity supply during the day. It will also be connected to the main line, to provide energy to the surrounding area at times when consumption is low. The photovoltaic roof, “floating” above the building, will also guarantee shade for the hospital and all the uncovered walkways.

Aerial View, 9.2.2021. Photo: Emmanuel Museruka – Malaika Media.
(click on the image to view the photo gallery)




Ospedale di chirurgia pediatrica, Entebbe, Uganda
La nostra visione dell’Africa ha recentemente subito uno sviluppo lento ma costante, da continente trascurato alla nuova frontiera di un mondo in evoluzione. La sfida di questo nuovo progetto di Emergency ONG è quella di coniugare le esigenze pratiche di un ospedale di chirurgia pediatrica in Africa con il desiderio di creare un’architettura modello: razionale, tangibile, moderna, bella, ma saldamente legata alla tradizione. Sarà più di un semplice ospedale: sarà la prima opera architettonica in Africa progettata da chi, negli ultimi decenni, ha effettivamente scritto la storia dell’architettura. Questo progetto è un segno di estrema importanza simbolica per la promozione dell’assistenza sanitaria e della cultura in Uganda e in tutta l’Africa.

Pianta con funzioni ©RPBW.
(click on the image to view the photo gallery)
L’edificio seguirà le curve che scendono verso il lago. Seguendo l’andamento del terreno, le mura dell’ospedale e i confini dei suoi percorsi esterni formeranno dei terrazzamenti sui quali sorgerà l’ospedale stesso, in un continuum spaziale tra interno ed esterno, sopra e sotto. I muri sovrapposti romperanno la distinzione tra le varie zone, creando un’unità tra il lago, il parco e l’ambiente ospedaliero interno.

Prospetto ovest ©RPBW.
(click on the image to view the photo gallery)


La terra è la materia prima utilizzata per costruire le case delle persone più povere nella maggior parte del mondo. È una tecnica di costruzione semplice ed economica, ma che, in Africa, viene associata, dalla maggior parte delle persone, a un passato di povertà da dimenticare. Ci ha affascinato l’idea di ridare dignità a questa tecnica, utilizzando il terreno di scavo per realizzare i muri portanti con la tecnica della terra battuta: un antico metodo di costruzione che prevede una miscela di terra, sabbia, ghiaia, leganti e un po’ d’acqua, compressa in telai o stampi di legno o metallo. Il grande vantaggio è che il materiale è disponibile in loco e non c’è bisogno di addetti al cemento e di lavoratori altamente specializzati. Un occhio di riguardo alla sostenibilità, sin dalla fase di costruzione.

Photo: Emmanuel Museruka – Malaika Media, 30.11.2020.
(click on the image to view the photo gallery)



Questo edificio, nato dalla terra, riceverà la sua energia dal sole. La copertura, infatti, sarà costituita da una struttura a traliccio sospesa, che sosterrà 9.800 mq di pannelli fotovoltaici (pari alla superficie di un campo da calcio). Questo sistema garantirà all’ospedale una fornitura di energia elettrica autonoma durante il giorno. Sarà inoltre collegato alla linea principale, per fornire energia al territorio circostante nei momenti in cui i consumi sono bassi. La copertura fotovoltaica, “flottante” sopra l’edificio, garantirà anche l’ombreggiatura dell’ospedale e di tutti i camminamenti scoperti.
(traduzione in italiano a cura di weArch)

Photo: Emmanuel Museruka – Malaika Media, 30.11.2020.
(click on the image to view the photo gallery)







