Una casa colonica, un garage e un prato incolto in leggera pendenza sono gli elementi preesistenti di una casa con un piccolo parco in mezzo alle colline del Gavi.
Una pavimentazione in traversine di legno posate con una tessitura che sembra un ricamo, una tettoia in ferro e formelle di cotto che ospita un soggiorno all’aperto, una biopiscina in pietra posizionata in modo tale da governare il cambio delle pendenze del terreno e infine un cerchio di prato rasato perfettamente in piano nel centro di un campo fiorito inclinato, sono gli interventi architettonici messi in atto.

Foto: Alberto Strada. (cliccare sull’immagine per consultare la galleria fotografica)

Il progetto tenta di costruire una nuova molteplicità di luoghi e di definire una processualità di usi ben identificati che si sommano alle funzioni già esistenti.
Ognuno di questi interventi non risolve solo un problema pratico ma si fa carico di assolvere anche sotto il profilo formale il compito di rappresentare adeguatamente il nuovo uso: il tema dell’ingresso è quindi rappresentato dalla preziosità della trama romboidale del pavimento dell’area compresa tra il cancello e la casa, quello dell’ospitalità è incarnato dal riparo e dal comfort offerto dal nuovo “podio”, il tema del benessere e del loisir è invece espresso dalla naturalezza con cui la biopiscina si insedia letteralmente tra le pieghe del paesaggio, e infine il cerchio nel prato ci proietta in una scala territoriale più grande dove l’intervento geometrico assume un valore poetico nel rappresentare fisicamente la relazione tra artificio e natura.

Foto: Alberto Strada. (cliccare sull’immagine per consultare la galleria fotografica)
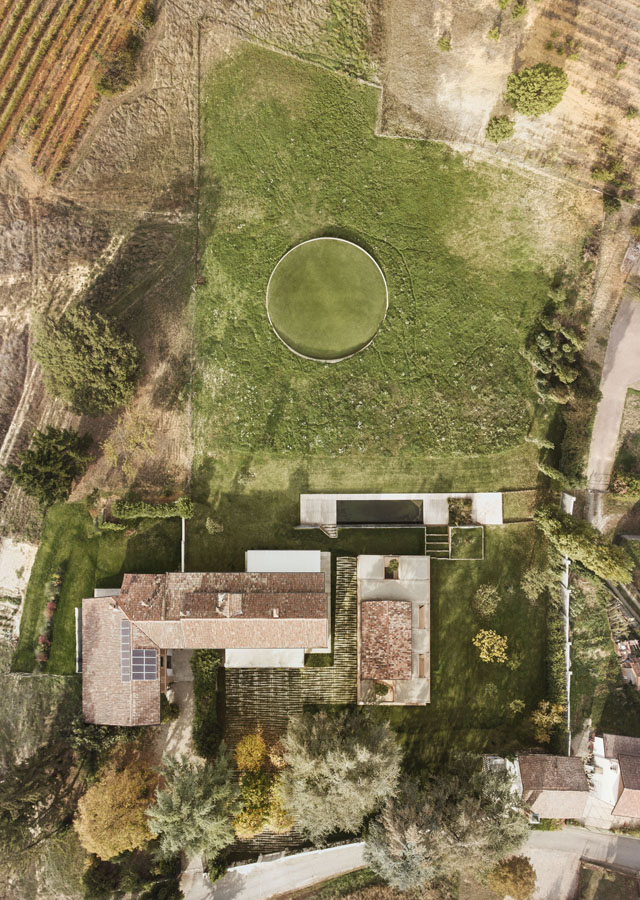
Il lavoro sulle preesistenze (sia quelle edilizie che quelle vegetali) è di importanza centrale in questo progetto in quanto esse sono assunte come dei vincoli cui attribuire o negare valore, e, alla fine, è proprio questo livello interpretativo che ha guidato le scelte architettoniche. Il filare di alberi viene enfatizzato dalla nuova pavimentazione, mentre l’incerto volume del box a cui si aggancia la tettoia è in pratica neutralizzato e assorbito in una nuova architettura che diventa il fulcro di tutta la composizione. La biopiscina invece, è orientata in modo tale da avere come terminale il pioppo più significativo per dimensione e posizione.
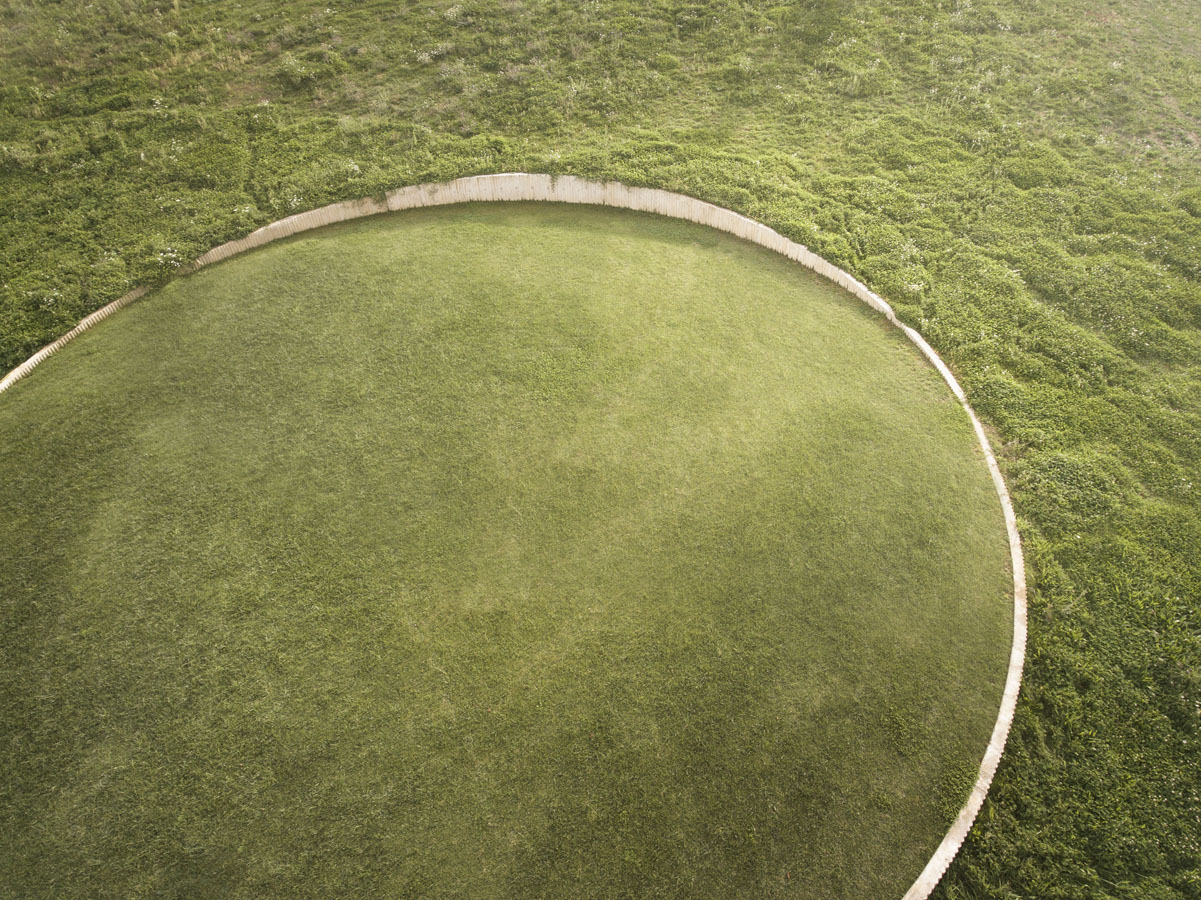
Foto: Alberto Strada. (cliccare sull’immagine per consultare la galleria fotografica)
Country garden, Alessandria, Italy
A farmhouse, a garage and a weedy lawn on a slight slope are the existing elements of a property between the hills of Gavi.
A pavement of wooden sleepers laying with a textures like an embroidery, a clay canopy with an iron structure host an open-air living room, a bio-pool with a stone-wall that follows the different slopes of the ground and at last a lawn circle perfectly mowed in the middle of flower garden, are the architectural elements put in place.
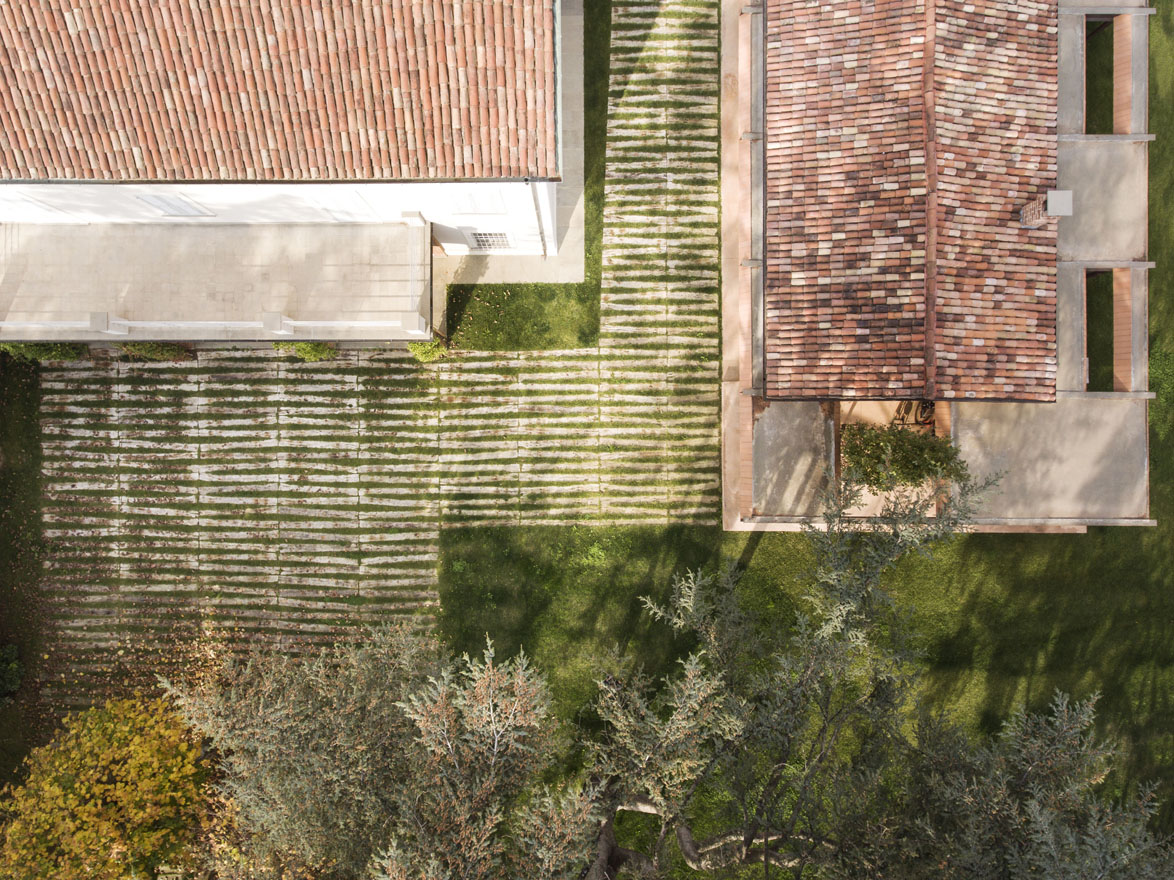
Foto: Alberto Strada. (cliccare sull’immagine per consultare la galleria fotografica)

The project try to create a multiplicity of places and new uses added at the existing functions.
Every element of the project not only solve a pratical problem but also represent the new use with specific design: the theme of the entrance is represent by the preciousness of the rhomboid textures of the pavement between the entrance gate and the house, the hospitality is espresse by the shelter and comfort of the new “podium”, the theme of the wellness and loisir is represent by the naturalness with which the bio-pool fits in the surroundings and at last the lawn circle takes the focus on the large territorial scale where the geometric action assumes a poetic value representing physically the relationship between artifice and nature.

Foto: Alberto Strada. (cliccare sull’immagine per consultare la galleria fotografica)
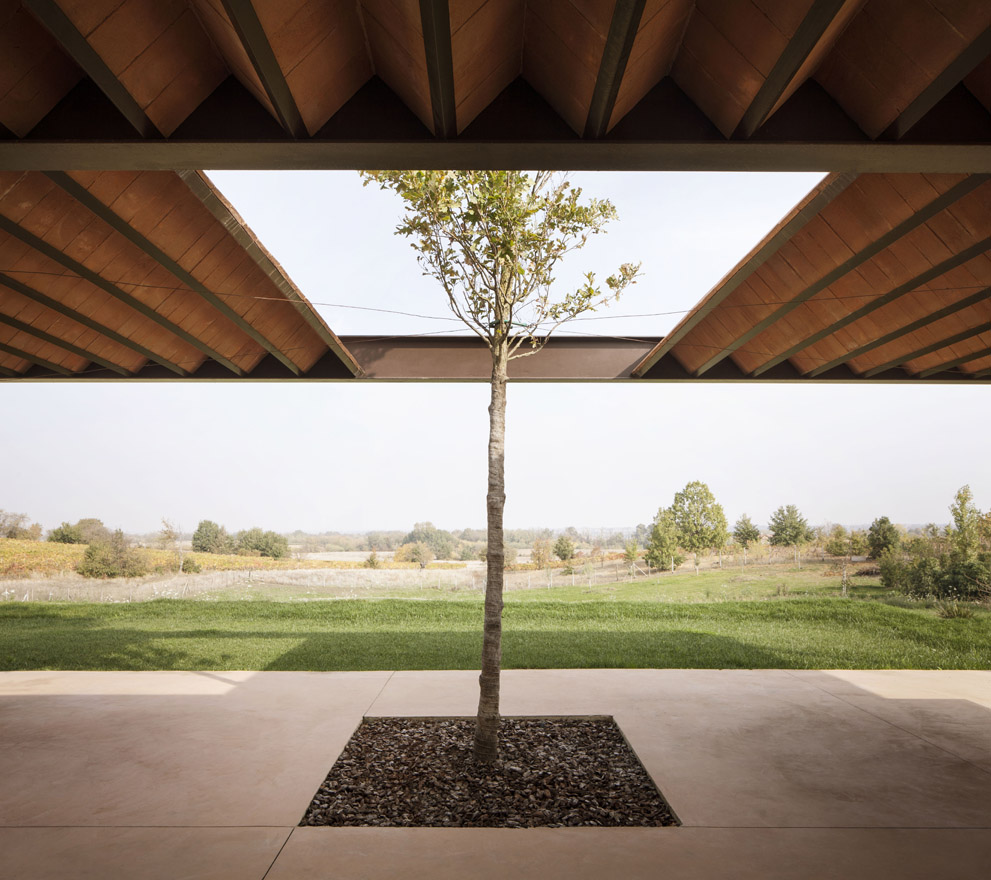



The work on the existing elements (building and natural) is of crucial importance in this project, give or withhod value to them is one of the mainpoint of these architectural things.
The row trees is highlighted by the new pavement, instead the uncertain volume of the garage, connected with the canopy, is neutralised and absorbed in a new architecture that becomes heart of the project. The bio-pool is positioned in a way that have as background the biggest poplar in a size and scope.
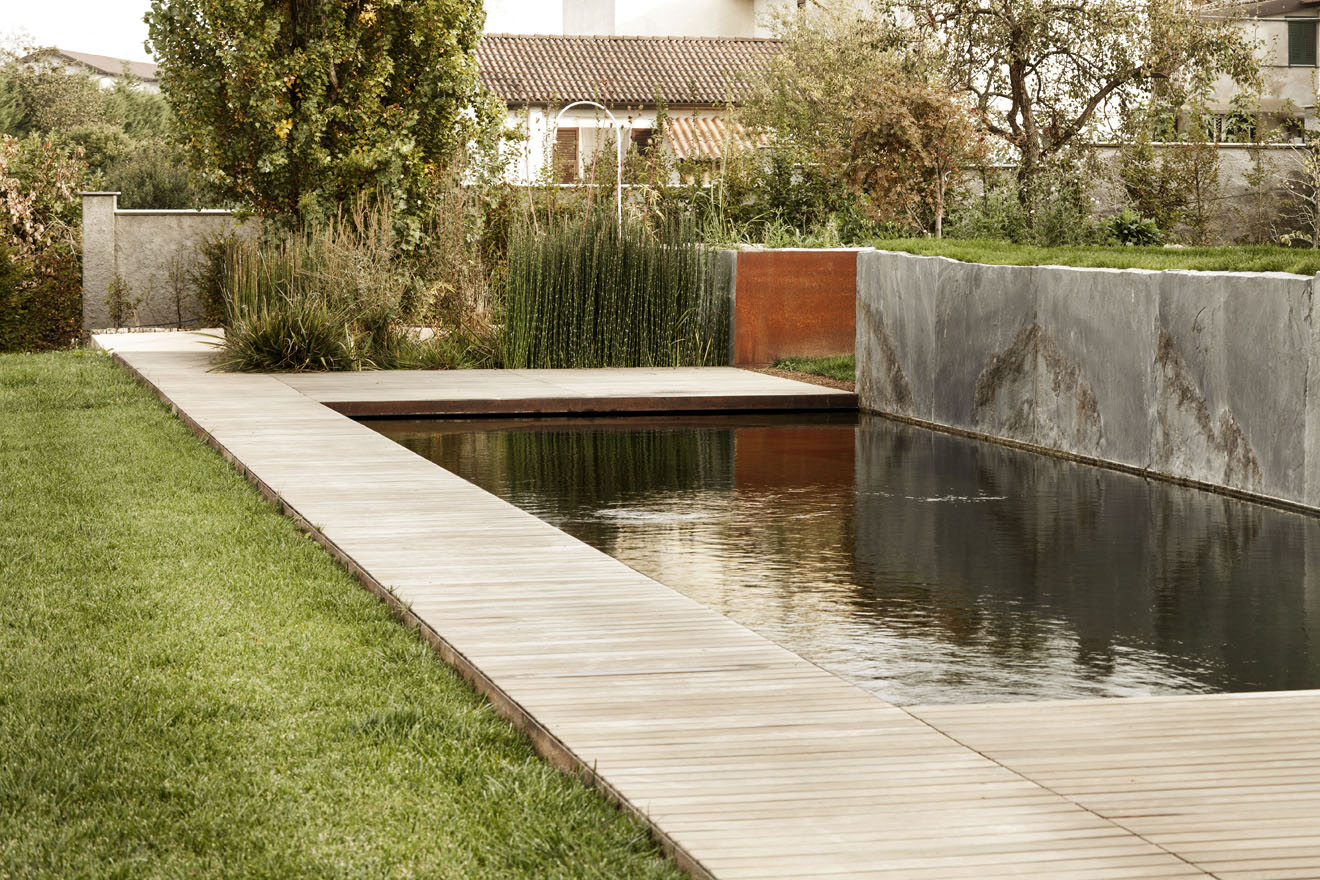
Foto: Alberto Strada. (cliccare sull’immagine per consultare la galleria fotografica)








