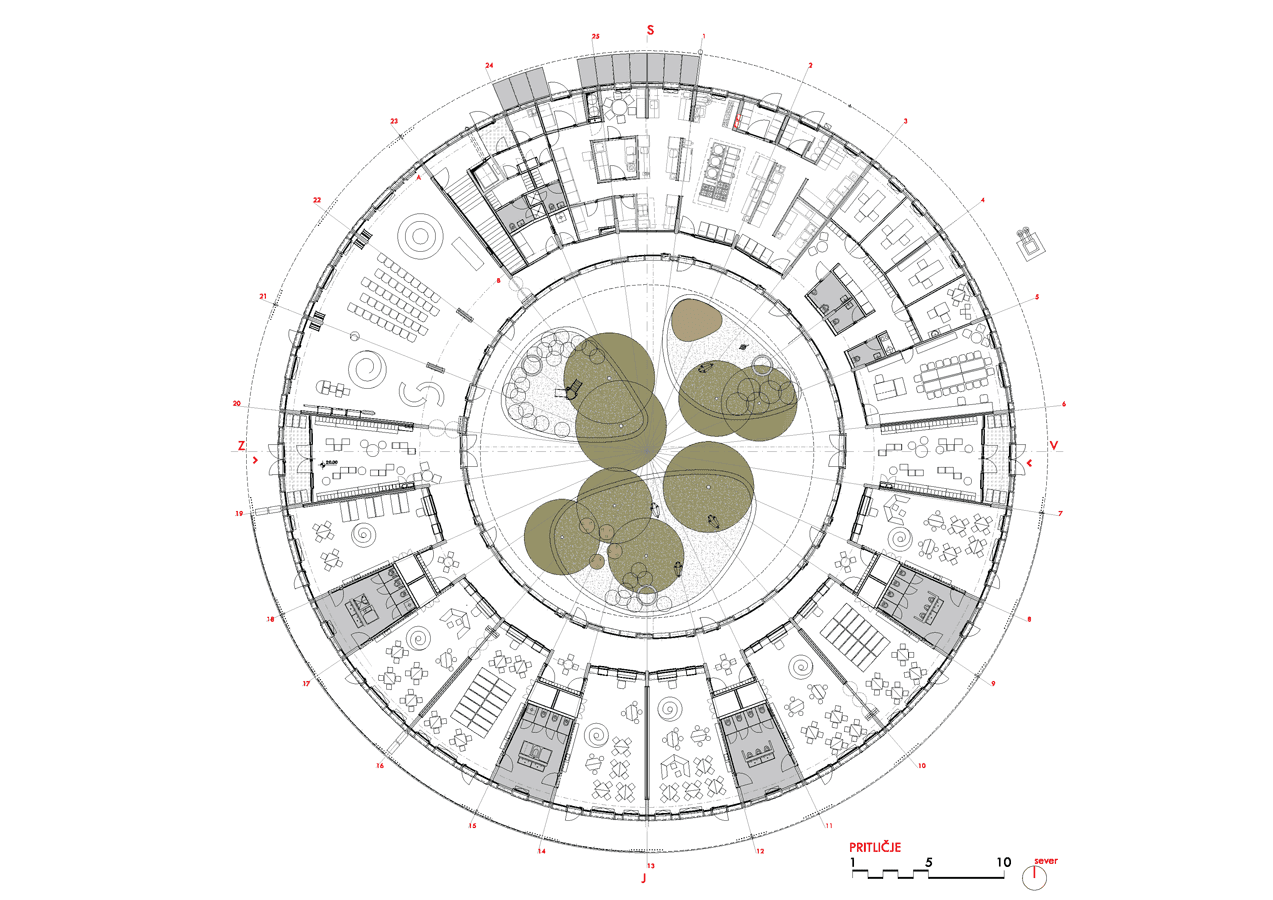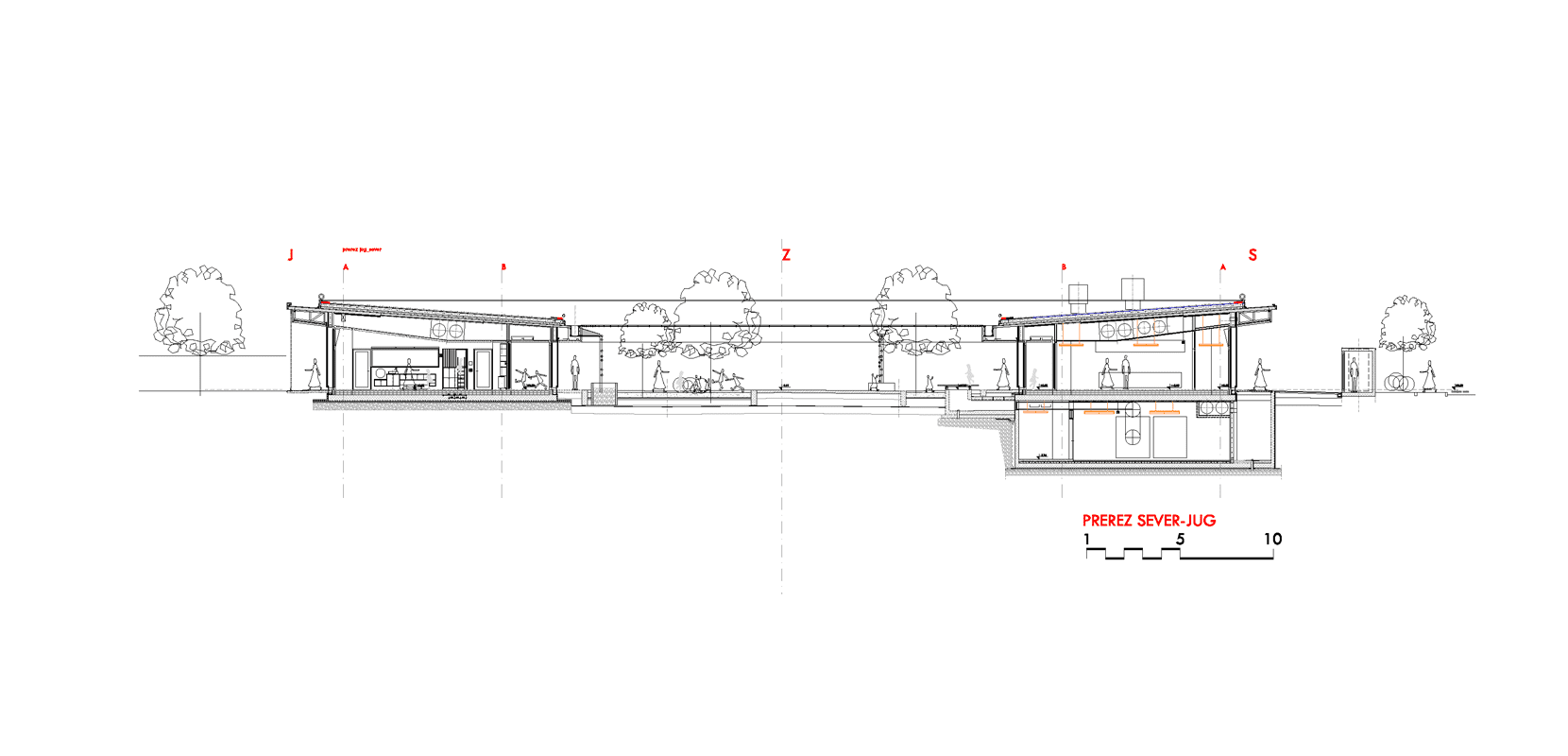The circular form of the kindergarten with the inner atrium is the answer to the noisy and traffic location along the railway track and the nearby road. The open-air atrium is the heart of the building − an outdoor living room, around which all the rooms and spaces are positioned in a fan like way. On the south side there are eight playrooms, followed by sports/multipurpose area on the west and administrative quarter on the east. On the north side there is a central kitchen, serving also other kindergarten units in the neighborhood. All the rooms are connected with an inner circular space, which is intended for play and circulation. It features “active didactic walls” – blackboard, abacus wall, throw ball wall, ABC puzzle, dots puzzle and a green wall for growing plants and spices.

Photo: Miran Kambič. (click on the image to view the photo gallery)


The kindergarten is at the same time an introverted and extroverted building. The duality is reflected in its spatial design, since all spaces turn outwards, while at the same time maintaining a visual connection with the atrium.
Duality is also reflected in the perception of a child – the exterior with a green “Robinson” playground represents the “big world”, while the atrium the “smaller” and more homely one. This is emphasized by the roof, which is slightly inclined towards the atrium.
One of the important features of the design is the openness of the educational environment – all the spaces are equally and visually accessible to children, parents and kindergarten staff. It encourages children to understand the life cycle, which, in addition to learning and playing, are also day-to-day tasks such as cooking, cleaning, growing vegetables, etc.

Photo: Miran Kambič. (click on the image to view the photo gallery)

The playrooms are organized in pairs, sharing a bathroom in the middle. Some playrooms have sliding walls between them, which allow for enlargement of play space and socialization of children from different groups.
The kindergarten is built in wood that forms the structure, facade and furniture. The underground parts where shelter, technical rooms and central laundry are located is built in concrete.
The façade of the inner atrium is set eccentrically to get bigger shadow on south part and at the same time more space infront of playrooms. The green roofing of the sedum contributes to a pleasant climate in the interior and exterior of the kindergarten. Text by Anja Planišček, Maja Ivanič

Photo: Miran Kambič. (click on the image to view the photo gallery)
Vrtec Pedenjped, enota Pedenjcarstvo v Kašlju v Ljubljani
Krožna oblika vrtca z notranjim atrijem je odgovor na hrupno in prometno lokacijo ob železniški progi in Zaloški cesti. Osrednji odprt atrij je osrčje stavbe – dnevna soba na prostem, okoli katere so pahljačasto razporejeni prostori. Na južni strani je osem igralnic, na zahodni osrednji večnamenski/športni prostor, na vzhodni so upravni prostori in na severni strani centralna kuhinja. Vse ambiente povezuje notranji krožni prostor, ki je z “aktivnimi didaktičnimi stenami” – risalnimi tablami, abak računalom, mehkimi žogami, barvnimi žebljički za sestavljanje, ABC črkovnico in steno z dišavnicami – namenjen igri in gibanju.

Photo: Miran Kambič. (click on the image to view the photo gallery)




Vrtec je hkrati introvertirana in ekstrovertirana stavba. Dvojnost se kaže v njeni prostorski zasnovi, saj se vsi prostori obračajo navzven, a hkrati ohranjajo vizualno povezavo z atrijem. Dvostranska naravna osvetlitev in možnost naravnega prečnega prezračevanja ustvarjata ugodne bivalne pogoje.
Dvojnost se kaže tudi v dojemanju otroka – zunanjost z zelenim robinzonskim igriščem zanj predstavlja “večji svet”, medtem ko atrij “manjšega” in bolj domačnega. To poudarja tudi streha, ki se proti atriju znižuje.
Ena od pomembnih značilnosti zasnove je odprtost vzgojnega okolja – vsi prostori so enakovredni in vizulano dostopni otrokom, staršem in zaposlenim v vrtcu. To otroke spodbuja k razumevanju življenjskega cikla, katerega del so poleg učenja in igre tudi vsakodnevna opravila, kot so kuhanje, pospravljanje, pridelovanje zelenjave itd…

Photo: Miran Kambič. (click on the image to view the photo gallery)



Igralnice so organizirane v parih: po dve si delita vmesno umivalnico s sanitarijami, naslednji dve pa se preko drsnih panelov povezujeta v večje igralne prostore, ki omogočajo tudi socializacijo otrok različnih starotsnih skupin.
Vrtec je grajen v lesu: leseni so konstrukcija, fasada, pohištvo v notranjosti in igrala v zunanjosti. Armiranobetonski so le podzemni deli, kjer so zaklonišče, tehnični prostori in centralna pralnica.
Fasada notranjega atrija je postavljena ekscentrično, da je nad južnim delom večji nadstrešek za zaščito pred soncem, pred igralnicami pa večji predprostor za igro in druženje. Zelena strešna kritina iz sedumov pripomore k ugodni klimi v notranjosti in zunanjosti vrtca. Tekst Anja Planišček, Maja Ivanič

Situation plan. (click on the image to view the photo gallery)








