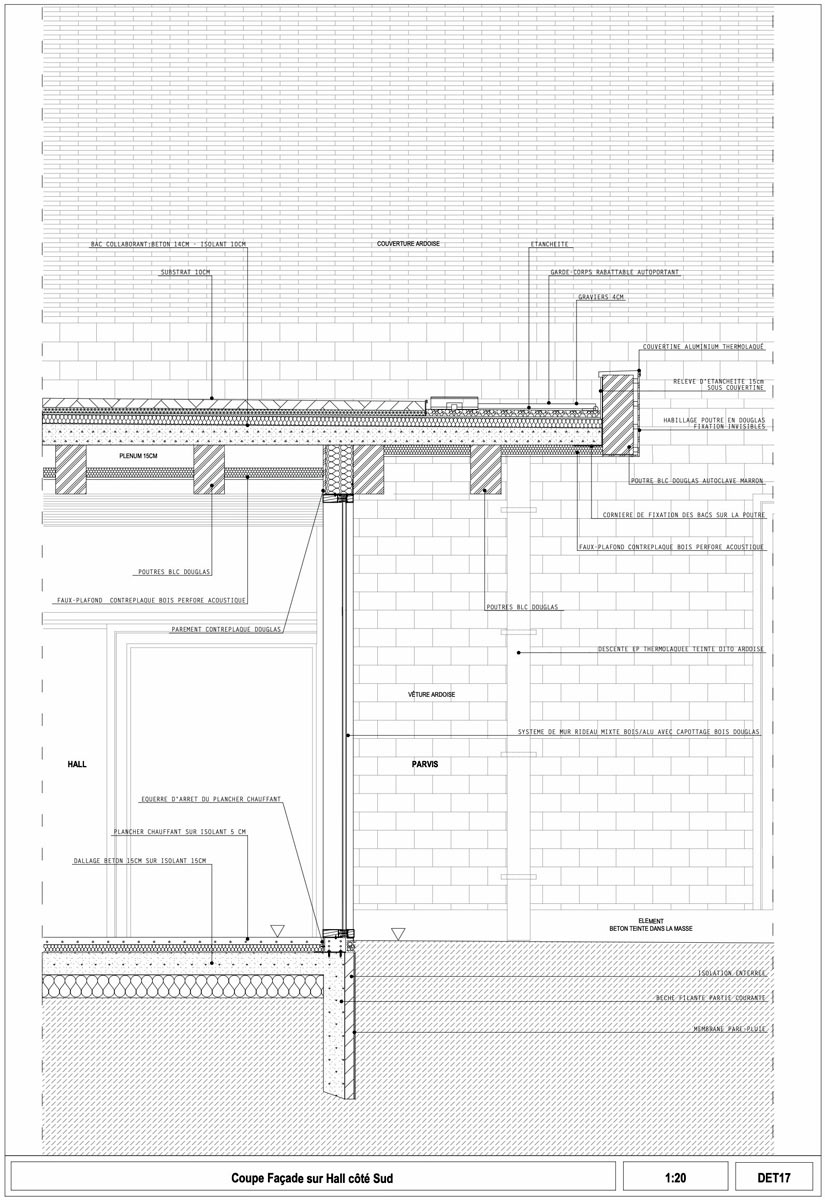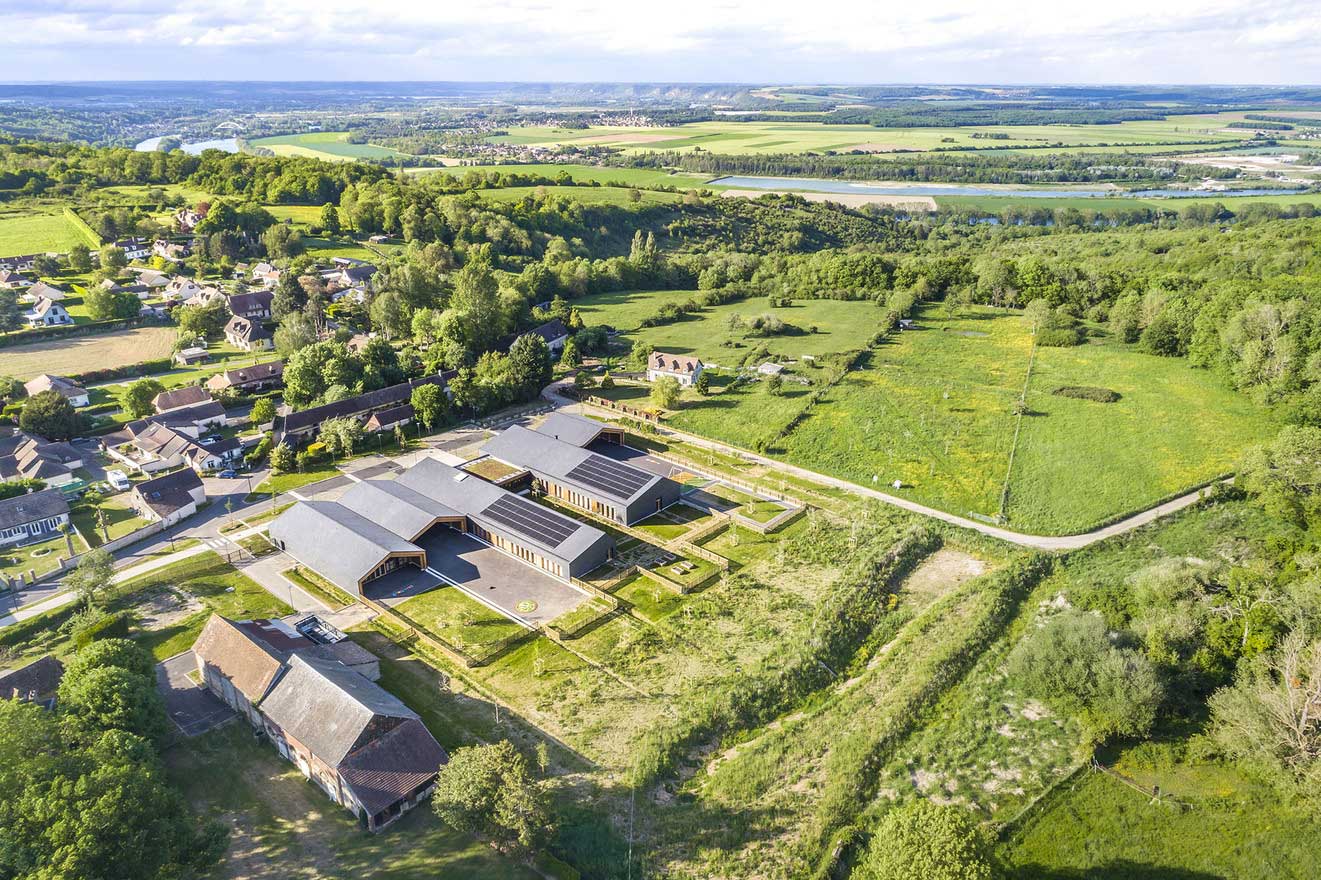A landscape of wooded countryside
From the history of the place, the school borrows materials and morphology: the wood of the half-timbered houses of the city center for the glazed frames and the framework; the slate of the bell tower and the town hall to clad and protect the facades and the roof. The morphology of the houses and farm buildings on the site is reinterpreted, giving rise to large contemporary longères (longère is the name for a long, narrow dwelling, developing along the axis of its peak, typically inhabited by farmers and artisans and typical of the regions of Brittany and Normandy in northwestern France).

Ground floor plan ©HEMAA.
The geography of the site orders the implantation of the work, the houses inserted according to the contours of the land and respect the natural soil. These guidelines delimit the playgrounds, draw orchards and become valleys collecting rainwater from the entire site to feed a landscaped basin below.

Photo: ©Sergio Grazia.

Anticipating the future
This layered organization anticipates the planned growth of the village and the future expansion of the school, with each household having the opportunity to expand. While respecting the original layout, classrooms can be added, the canteen, courtyards and yards can be extended and the equipment can accommodate more students and users. In this respect, the networks and fire safety systems already take this possible growth into account.

Photo: ©Sergio Grazia.

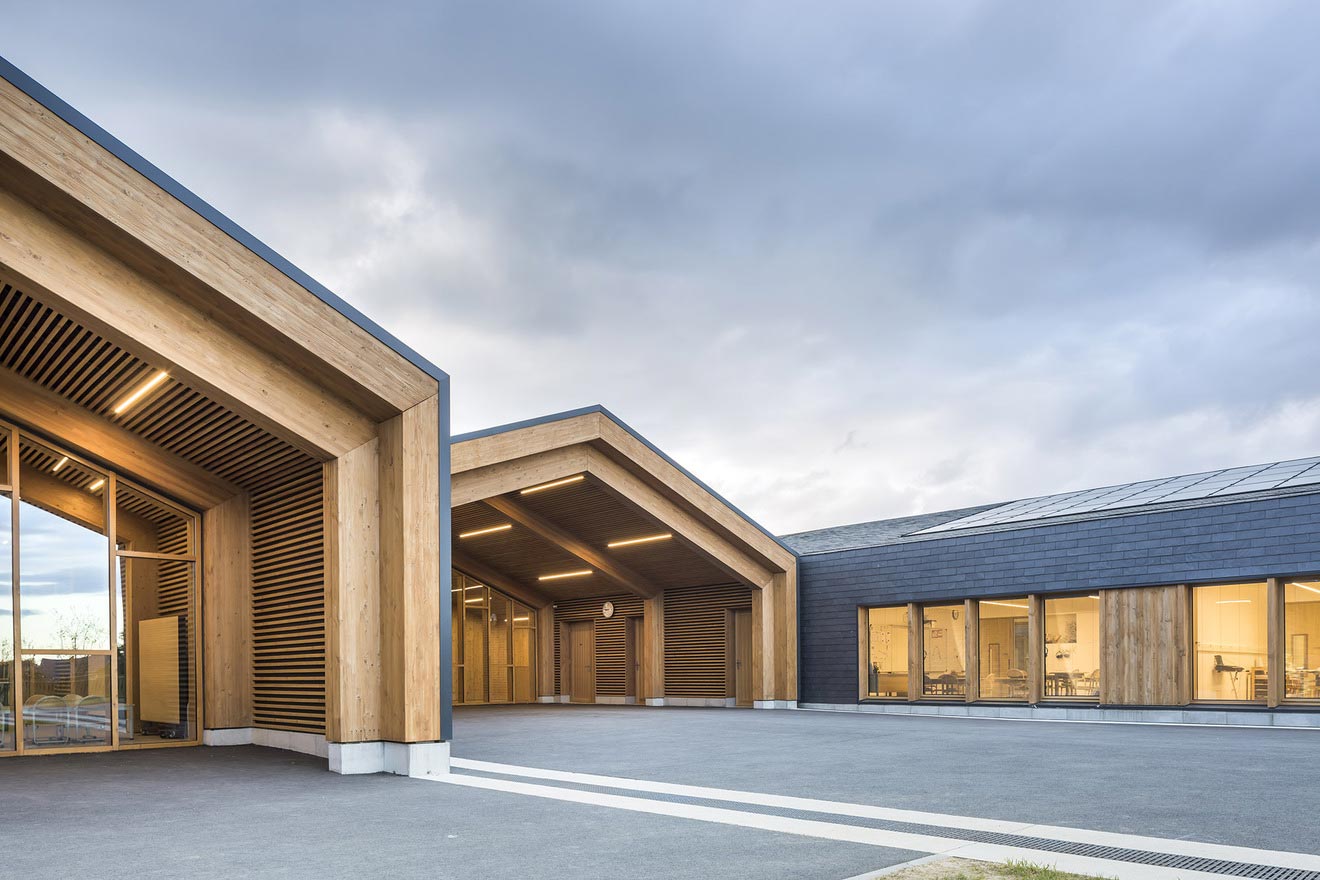

The structural system in porticos, by the total absence of intermediate bearing point, allows this future evolution and a complete modularity of the premises. The facades and the roof are made up of modules pre-assembled off-site, combining air/water tightness, insulation and structure. The 5 x 2 m pieces, developed in 3D with the carpenter, have allowed to manage the construction time.

Photo: ©Sergio Grazia.


Carbon footprint
The construction of the school is part of a process to reduce its carbon footprint. The use of wood, slate, the integration of photovoltaic panels and the absence of fossil fuel consumption for the heating of the equipment make it possible to reach the ambitious E3C2 and BEPOS levels.
Finally, the site was entirely built with local materials and companies established in the region.

Photo: ©Sergio Grazia.

École Les Coteaux Fleuris à Heudebouville
La nouvelle école est située sur un site remarquable: accrochée au village d’Heudebouville et avec comme toile de fond les coteaux de la vallée de la Seine.
De l’histoire du lieu, l’école empreinte les matériaux et la morphologie: le bois des colombages des maisons du centre-ville pour les châssis vitrés et la charpente; l’ardoise du clocher et de la mairie pour revêtir et protéger les façades et la toiture. La morphologie des maisons et des bâtiments agricoles présents sur le site est réinterprétée, donnant naissance à de grandes longères.

Photo: ©Sergio Grazia.
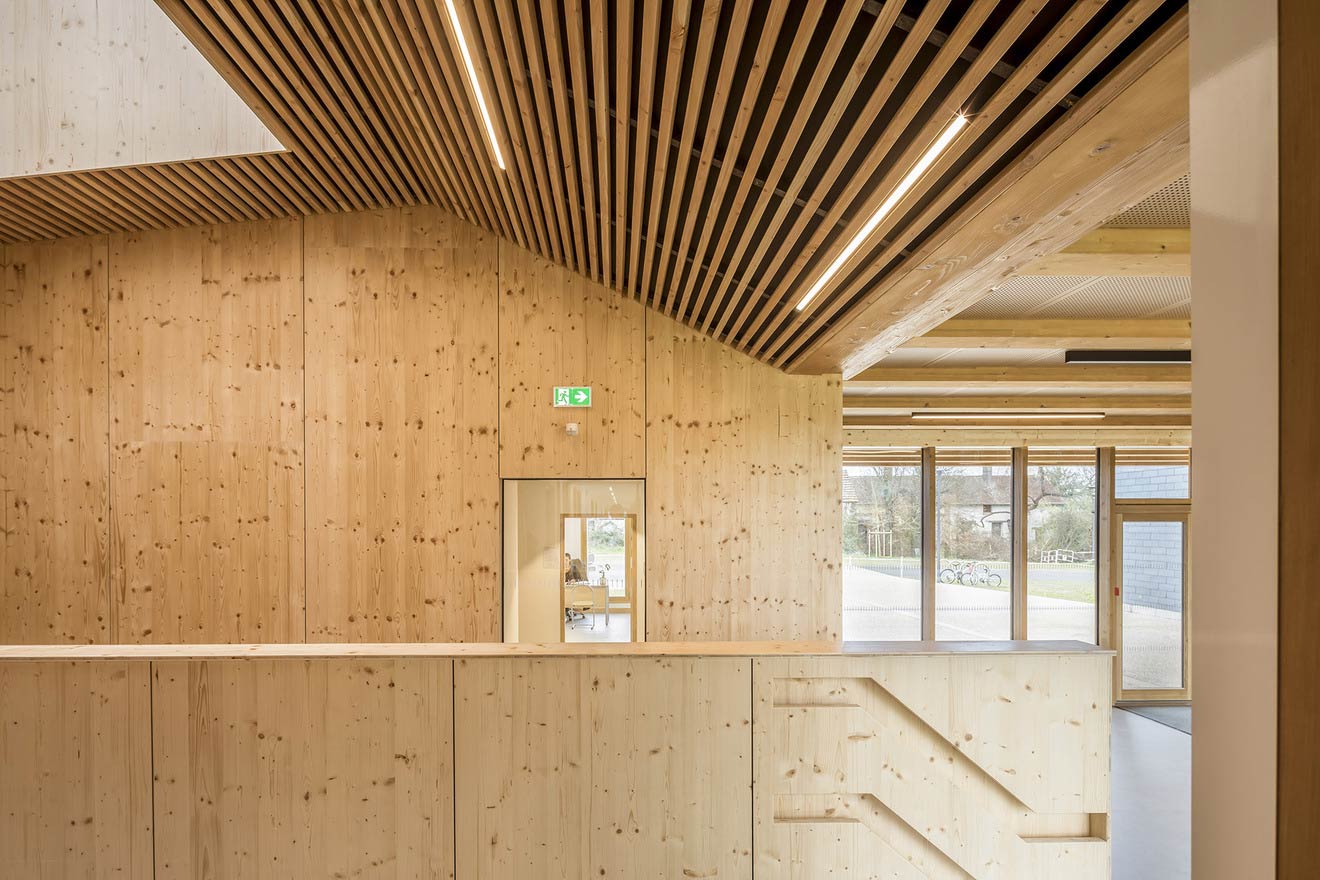
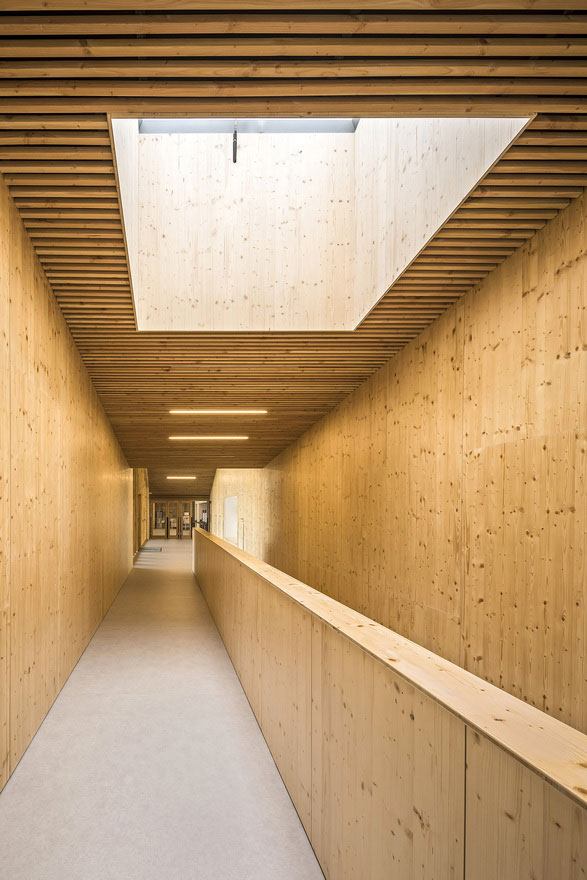
De la géographie du site, le projet tire son implantation: les maisonnées sont installées suivant les courbes de niveau du terrain. Ces lignes directrices délimitent les cours, dessinent des vergers et deviennent des noues récupérant l’eau de pluie de l’ensemble du site pour nourrir un bassin paysager en contre-bas. Un paysage de bocage.
Cette organisation permet également l’extension future de l’école. Ainsi, avec la croissance prochaine envisagée du village, chaque maisonnée a la possibilité de s’agrandir. Des classes peuvent être ajoutées, la restauration, les préaux et les cours peuvent s’étendre, et ainsi accueillir de plus nombreux élèves, tout en respectant le schéma d’origine.

Detail 1 ©HEMAA.
