La nouvelle médiathèque s’inscrit dans un contexte aux multiples richesses patrimoniales et paysagères. La ville de Pelissanne, dans laquelle elle se situe, se trouve être une ancienne cité fortifiée provençale possédant de nombreux hôtels particuliers d’une grande valeur. La maison Maureau et son parc en cœur de ville, accueillant désormais cette médiathèque, est l’un d’eux.
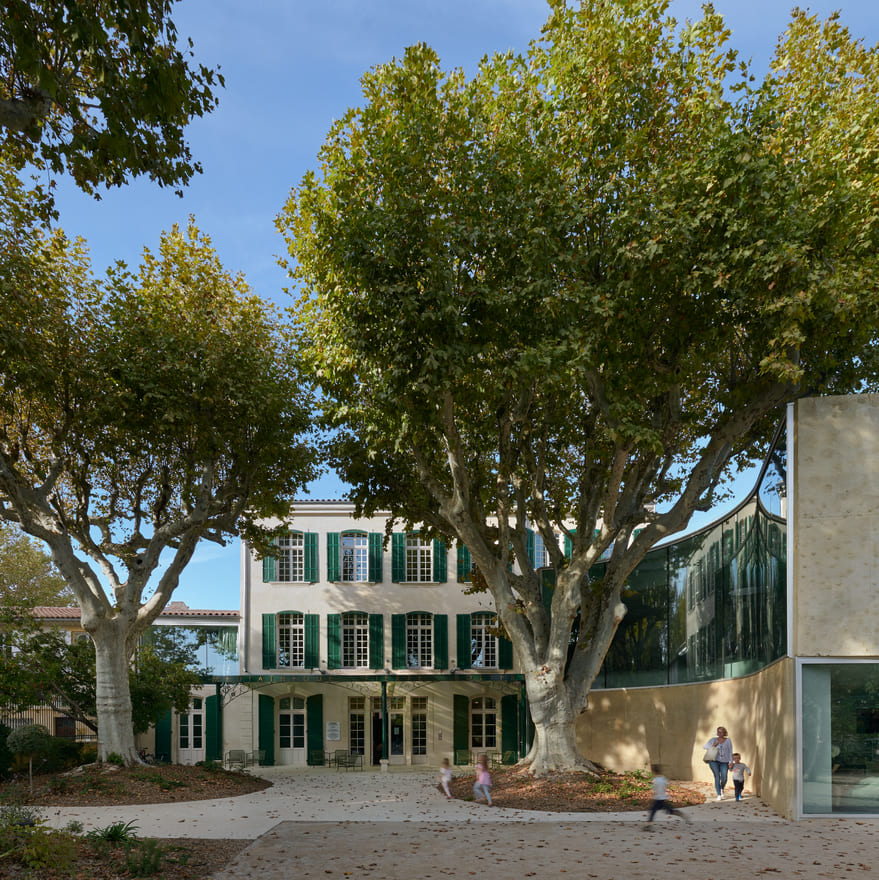
Photographie: Eugeni Pons. (cliquez sur l’image pour voir la galerie de photos)
La médiathèque présente une implantation respectueuse de l’intégrité du parc et de la demeure. Elle instaure un dialogue entre deux époques, deux dimensions, en confrontant la verticalité du volume de la maison et l’horizontalité de l’extension. Ce bâtiment est singulier dans son expression plastique.

Photographie: Eugeni Pons. (cliquez sur l’image pour voir la galerie de photos)

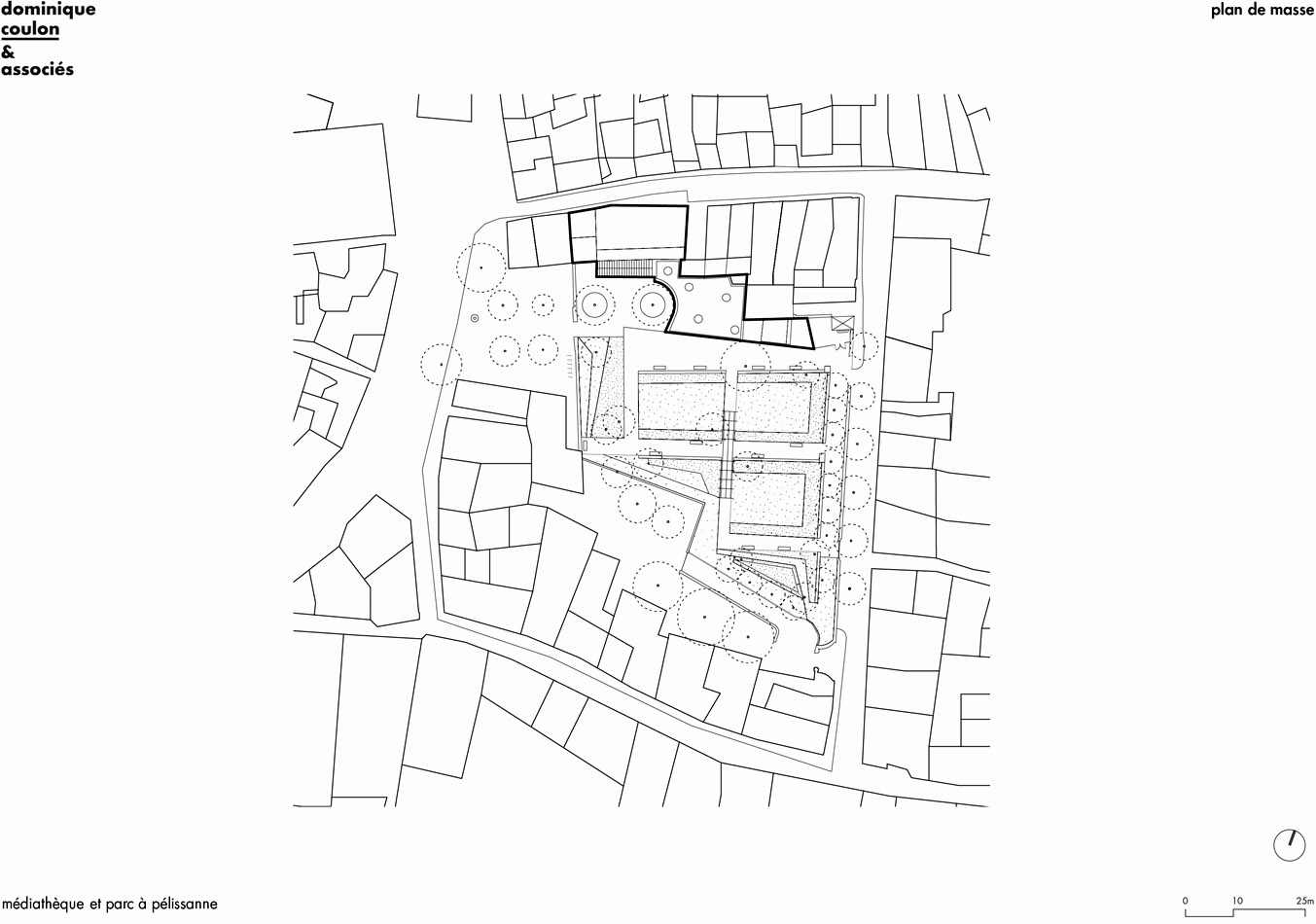
La structure spatiale en enfilade de la maison Maureau est conservée, l’organisation interne de l’extension de la médiathèque est claire. Les espaces qui nécessitent d’être décloisonnés sont situés dans la partie ouest de la bâtisse. Cette distribution préserve l’intégrité des salles nobles de la partie est qui ont fait l’objet d’une restauration soignée.
L’extension déploie sur deux étages de vastes espaces de consultation d’une grande flexibilité. Le système de quinconce spatiale donne à la médiathèque des atmosphères très différentes. Si le rez-de-chaussée s’ouvre largement vers le parc et permet au lecteur de s’immerger dans le paysage, l’étage est plus introverti. Il offre une toute autre ambiance en projetant le visiteur dans les branches d’un majestueux platane, dont la présence est amplifiée par l’unique courbe du bâtiment. Le jardin, est également rappelé au sein de la maison Maureau, à travers l’usage propre à sa réhabilitation d’un vert profond pour le mobilier, l’escalier, les volets et la marquise venant lui faire écho.

Photographie: Eugeni Pons. (cliquez sur l’image pour voir la galerie de photos)

En annexe du programme de la médiathèque, la municipalité a passé ultérieurement une commande à l’agence pour transformer une maison en un passage public reliant le parc et la place de la mairie. Ce passage piéton donne l’occasion de proposer de nouveaux flux, de nouvelles liaisons douces au sein de la ville. La maison a été vidée de son plancher et ses fenêtres. Une partie de la toiture a été remplacé par des tuiles de verres, tandis que l’autre est désormais entièrement blanche, offrant ainsi un lieu lumineux, s’ouvrant sur la végétation du parc.

Photographie: Eugeni Pons. (cliquez sur l’image pour voir la galerie de photos)


‘Pierre Bottero’ media library and park in Pélissanne, France
The new media library is set in the context of a richly abundant built heritage and landscape. It is located in the town of Pélissanne in Provence, formerly a fortified town, which has preserved a large number of town houses of great heritage value. One of these is Maureau House in the heart of the town, together with its park, which are now home to the media library.

Ground floor plan. (click on the image to view the photo gallery)
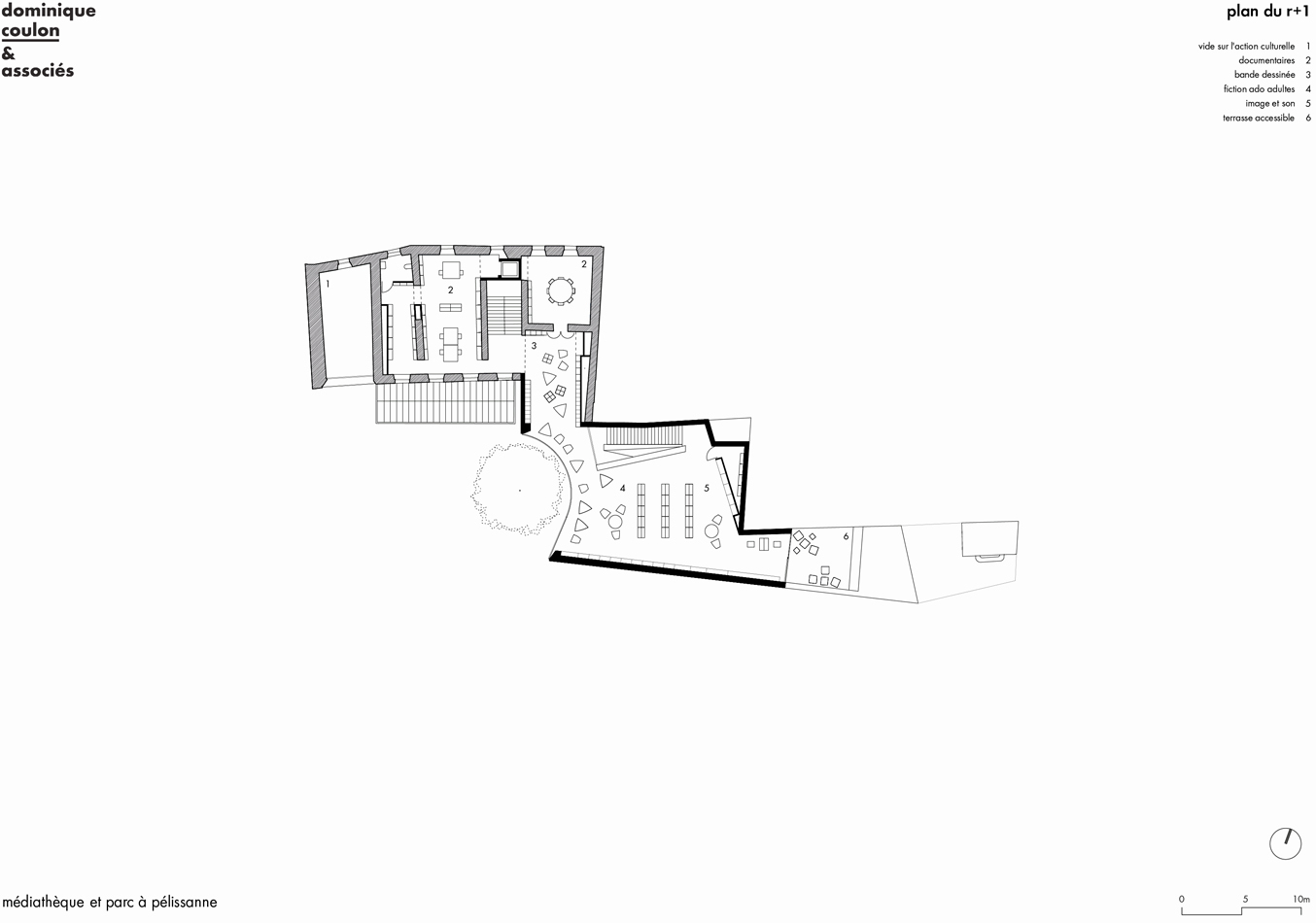
The positioning of the media library respects the integrity of the park and the house. It sets up a dialogue between two eras, two dimensions, by opposing the verticality of the volume of the house with the horizontality of the extension. The building is both functional and unique in its visual expression.

Photography: Eugeni Pons. (click on the image to view the photo gallery)
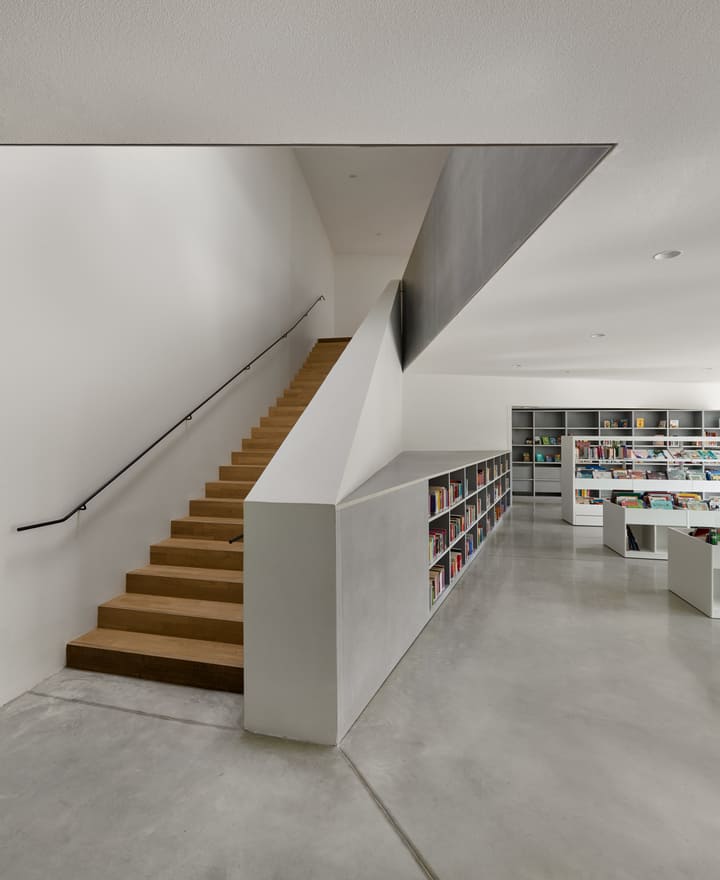
The spatial structure of the enfilade of rooms inside Maureau House has been retained; the internal organisation of the media library extension is straightforward and uncluttered. The areas that need to be decompartmentalised are in the western part of the building, a distribution that preserves the integrity of the reception rooms of the eastern part, which have been carefully restored.
The extension deploys two floors of vast extremely flexible areas for consulting documentation. Applying a system of staggered rows to the space gives the media library a number of very different ambiences. While the ground floor opens wide onto Maureau Park and allows readers to immerge themselves in the landscape, the first floor is closed off and more introverted, offering a completely different ambience by projecting the visitor into the branches of a majestic plane tree, whose presence is amplified by the building’s only curve. The garden also has a place within Maureau House, echoed in the deep green colour used specially for the refurbishment of its furniture, staircases, shutters and door canopy.
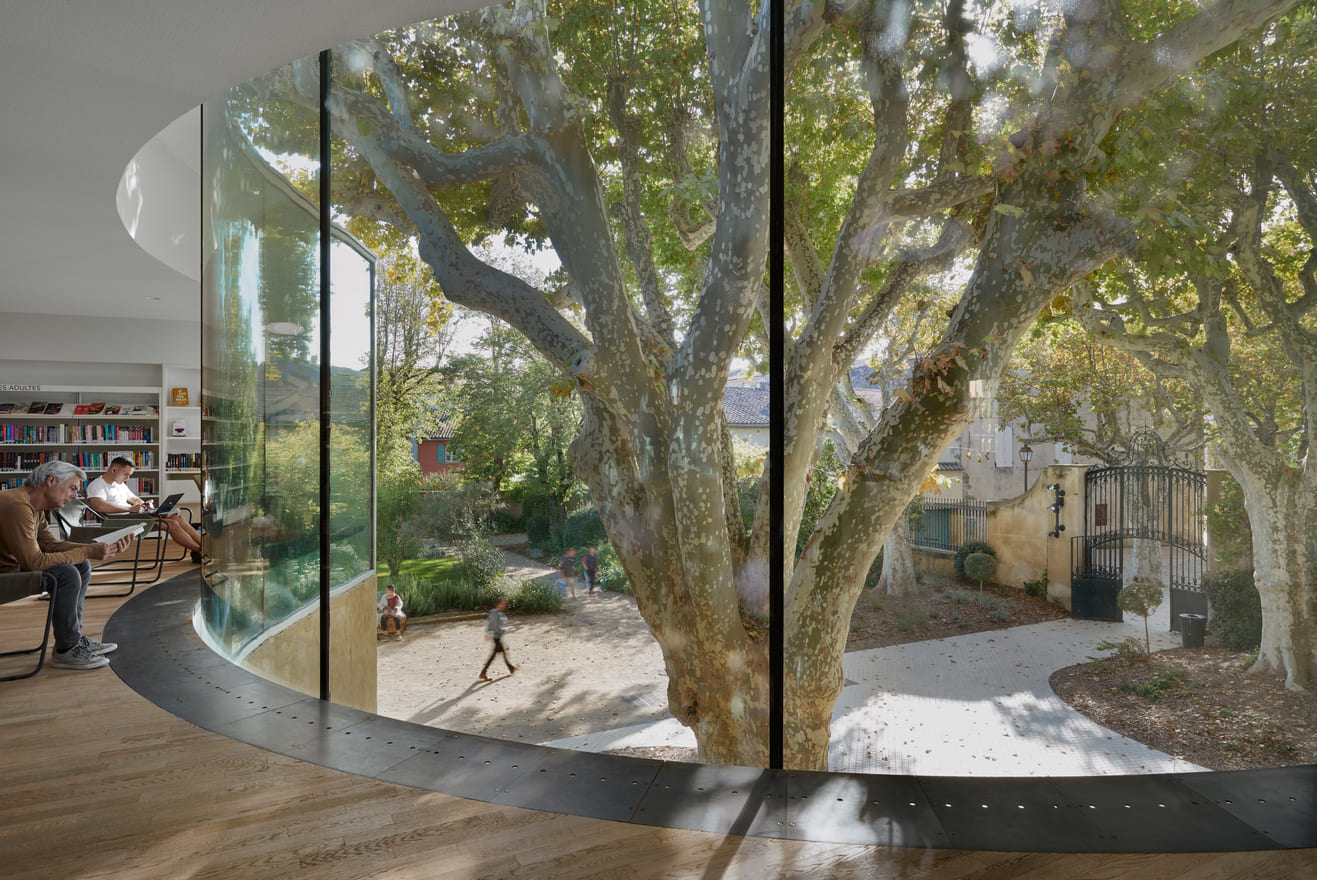
Photography: Eugeni Pons. (click on the image to view the photo gallery)
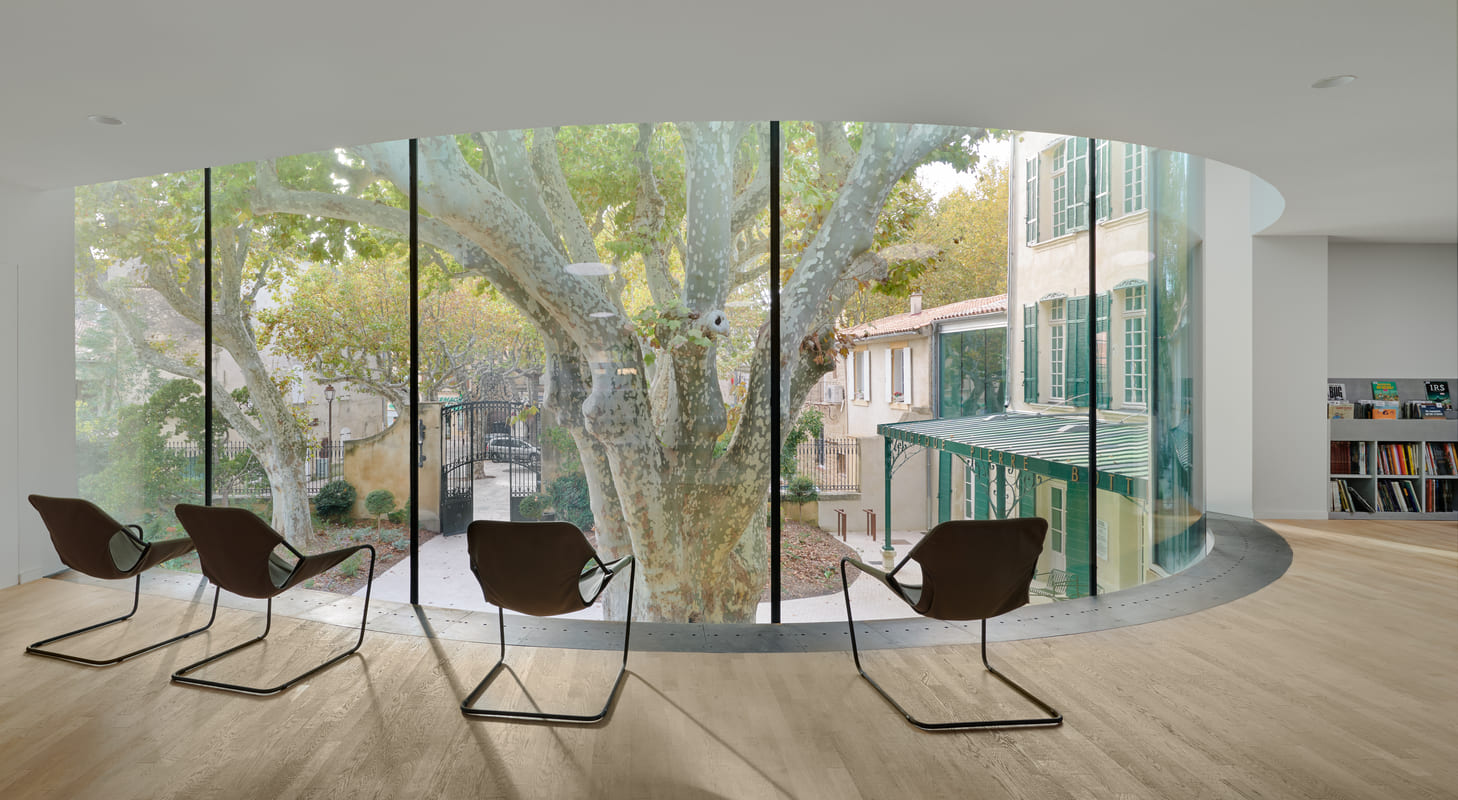


Following on from the programme for the media library, the town’s authorities subsequently commissioned the agency to convert a house and a public passage linking Moreau Park and the square in front of the town hall. This footpath provides an opportunity to offer new traffic routes, new non-motorised connections within the town. The floors and windows were taken out of the house – only one door has been preserved – and part of the roof replaced with glass tiles to provide a bright place that opens onto the vegetation in the Park.
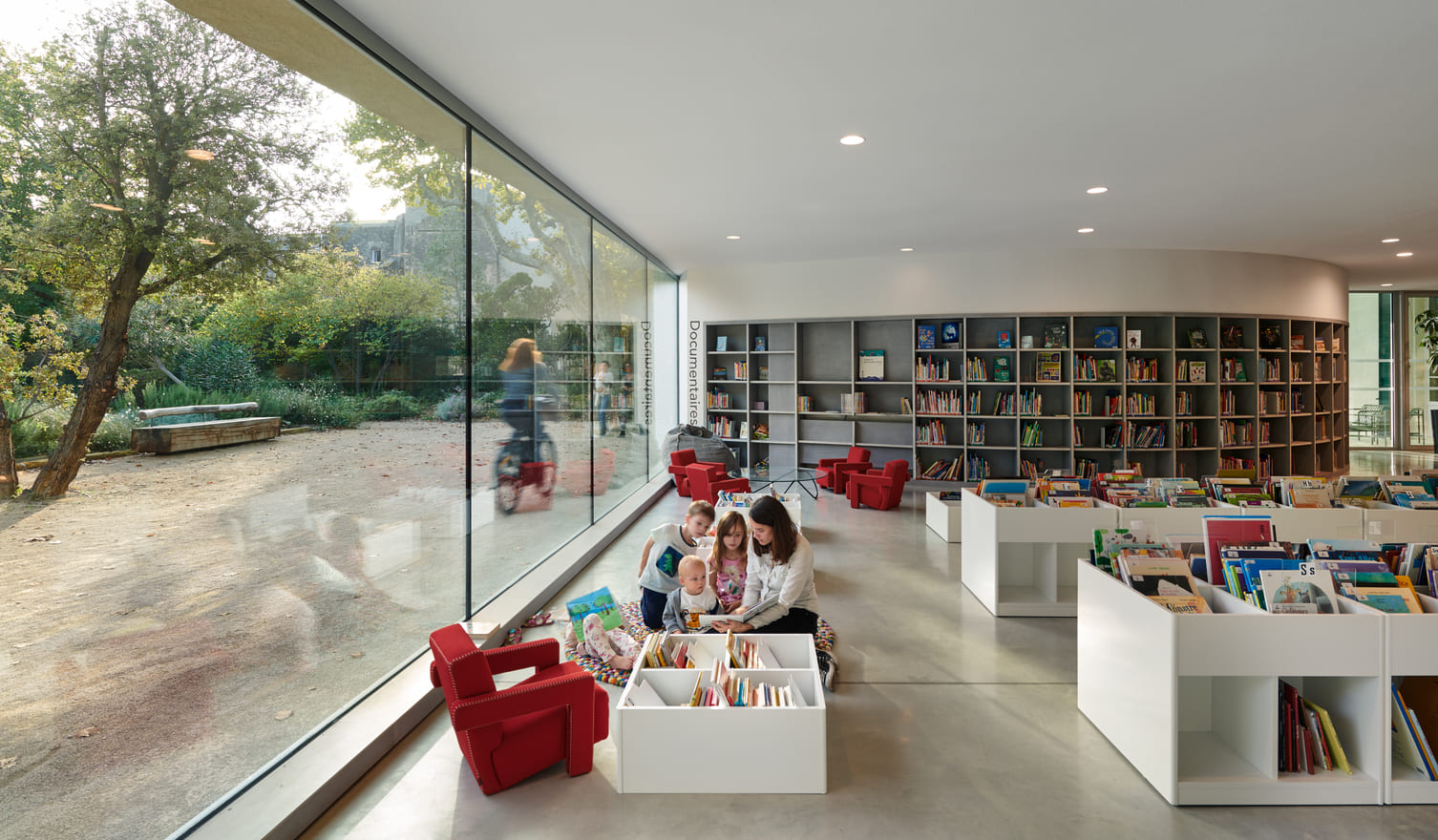
Photography: Eugeni Pons. (click on the image to view the photo gallery)








