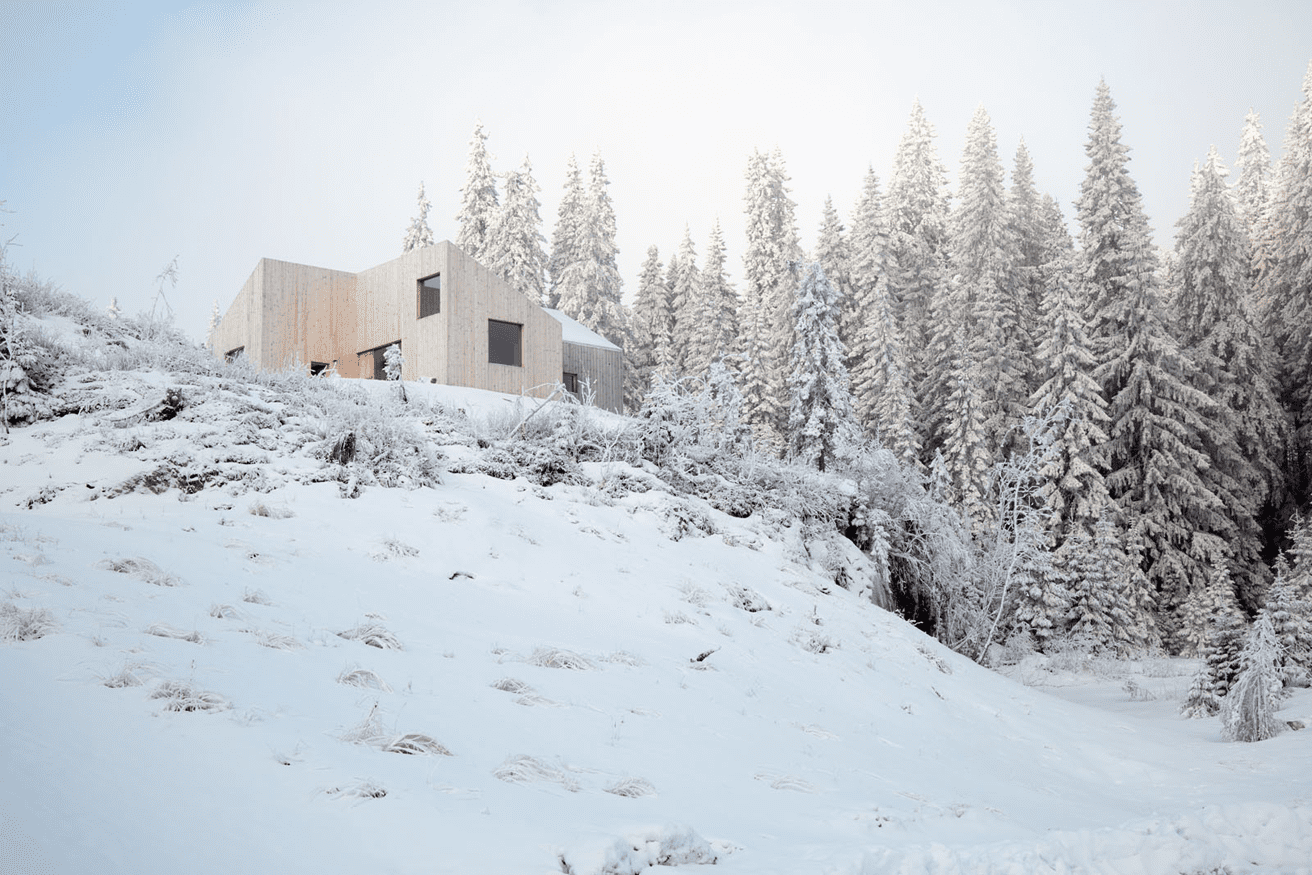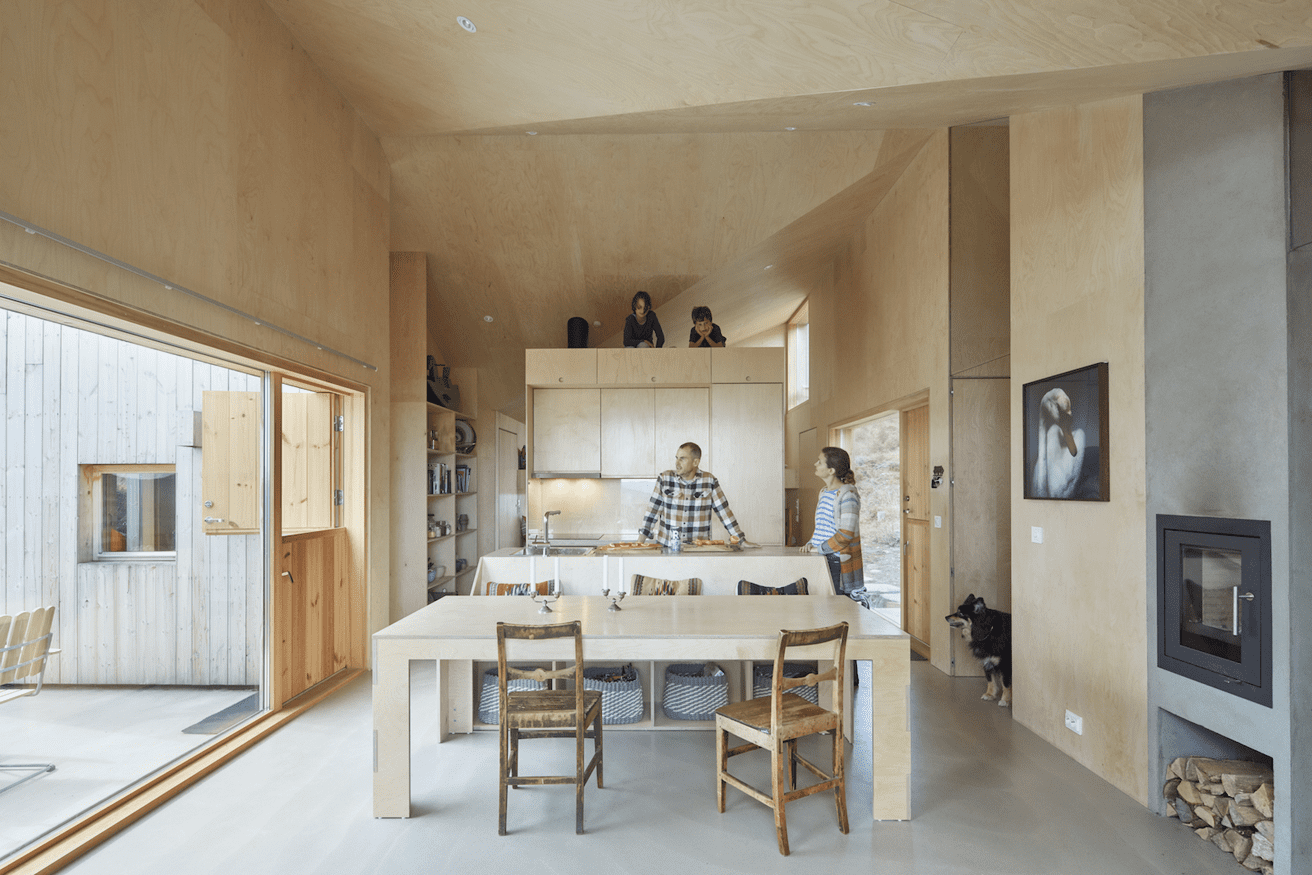Mylla is a small 84 square meter (940 square foot) cabin located in a towering pine forest outside of Oslo. Designed as a retreat for a geologist and his family, the building sits firmly on a hilltop and is formed by the forces of the landscape around it.

Mork-Ulnes Architects. Mylla Hytte in Jevnaker County, Norway. Photo: Bruce Damonte.



Though planning regulations required a gable roof, Mylla splits the gable in half to create four shed roofs that radiate in a pinwheel configuration. Two sheltered outdoor spaces are created which are protected from the wind and from snow shedding from the roof.

Mork-Ulnes Architects. Mylla Hytte in Jevnaker County, Norway. Photo: Bruce Damonte.

The exterior is clad simply with untreated heart pine planks, which register the seasons as it greys and weathers with time. The compact interior, finished in plywood and unified with a continuous roof canopy, can house up to ten people across three dedicated bedrooms and two full bathrooms.

Mork-Ulnes Architects. Mylla Hytte in Jevnaker County, Norway. Photo: Bruce Damonte.
The wings of the house engage four distinct characters of the landscape: the great room looks onto Mylla Lake, the guest room looks towards the rolling hillside, the kids’ room looks up at the sky, and the bedroom has a private view of the towering forest beyond.

Mork-Ulnes Architects. Mylla Hytte in Jevnaker County, Norway. Building plan.











