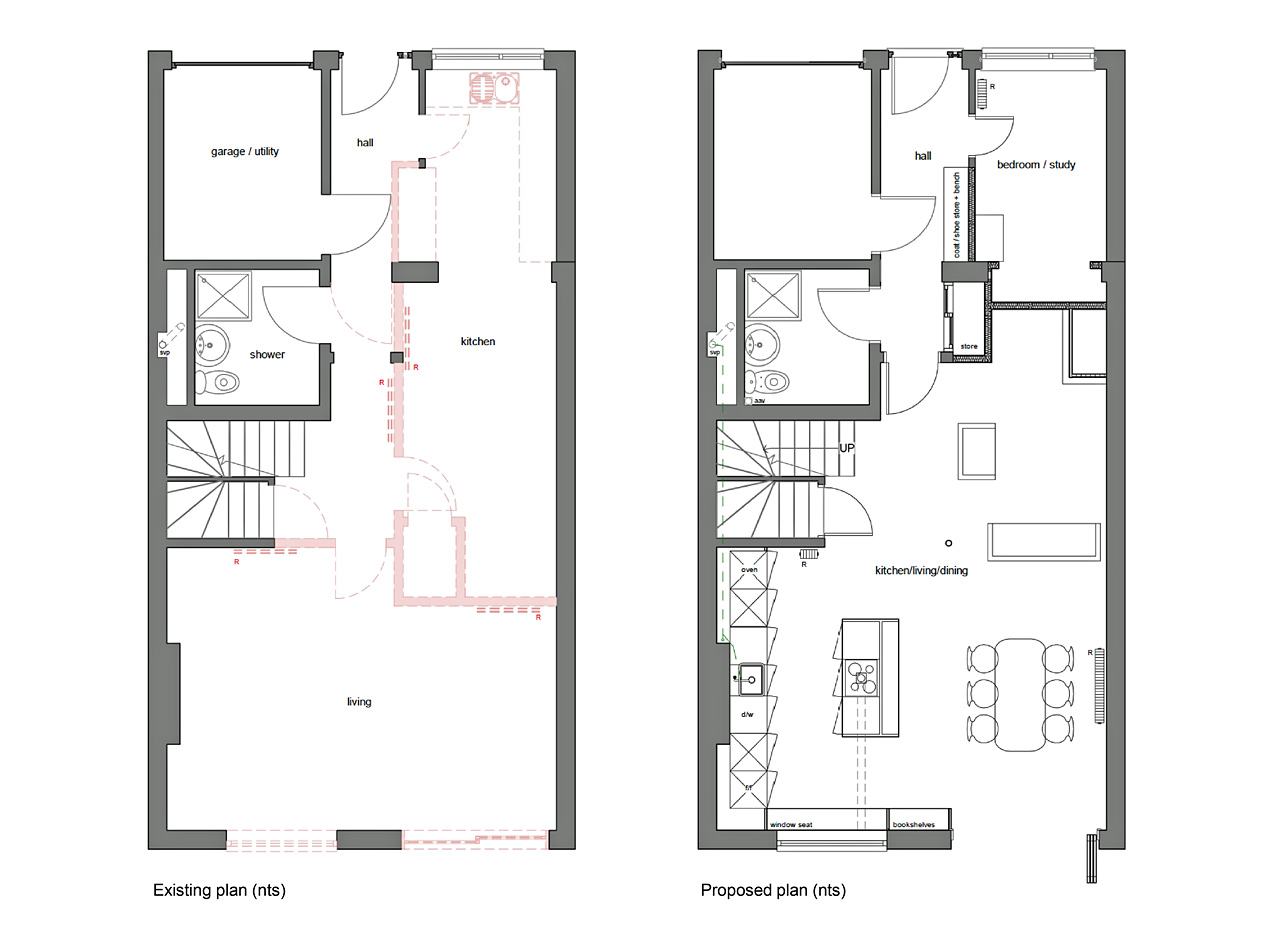This mid-century terraced house is located in the quiet suburban area of Corstorphine, Edinburgh. A previous front extension had resulted in a long narrow kitchen, separated from the living room and the back garden. The fragmented layout meant that the family were often in separate rooms: cooking, doing homework, watching TV. Our brief was to create a layout that would allow the family to be together more, and to bring the kitchen to the heart of the home.
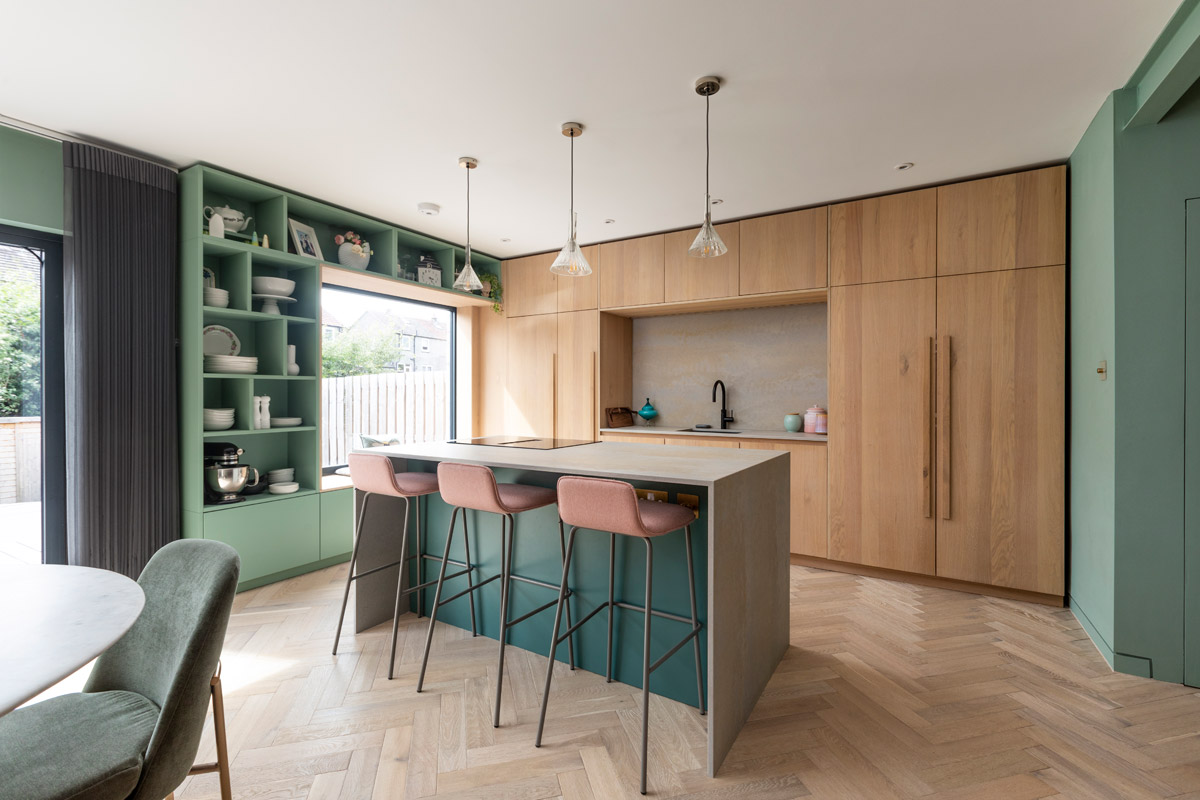
Photographer: Alix Macintosh.

The solution was to create an L shaped living space, oriented towards the back garden. Walls to the old kitchen and hall were removed to open up the space, and the windows and doors altered to maximise light and garden connections. To the front of the house, in the old kitchen, a home office / spare bedroom has been created. A cosy “snug” sits at the centre of the plan, with a focal fireplace. The kitchen and dining areas are located to the rear, with bi-fold doors and a picture window to the garden. The exposed steel structure helps to define the zones.

Photographer: Alix Macintosh.

An oak herringbone floor is used throughout the ground floor, and the green and pink colour palette is adopted in the kitchen units, walls and steelwork, and the soft furnishings. This continuity of finishes, along with minimal details like flush skirtings, frameless doors and transparent switches help to create a feeling of space.
The resulting spaces are calm and relaxed, with enough room to accommodate large gatherings, while having more intimate spaces for cosy nights by the fire.

Photographer: Alix Macintosh.

Casa di metà secolo a pianta aperta, Edimburgo, Scozia
La casa a schiera di metà secolo è situata nella tranquilla area suburbana di Corstorphine, Edimburgo. Un ampliamento precedente sul fronte aveva generato una cucina lunga e stretta, separata dal soggiorno e dal giardino retrostante. La disposizione frammentata determinava che la famiglia si disperdesse spesso in stanze separate: cucinando, facendo i compiti, guardando la TV. Il nostro obiettivo era creare una disposizione che consentisse alla famiglia di passare più tempo insieme, oltre che portare la cucina al centro della casa.
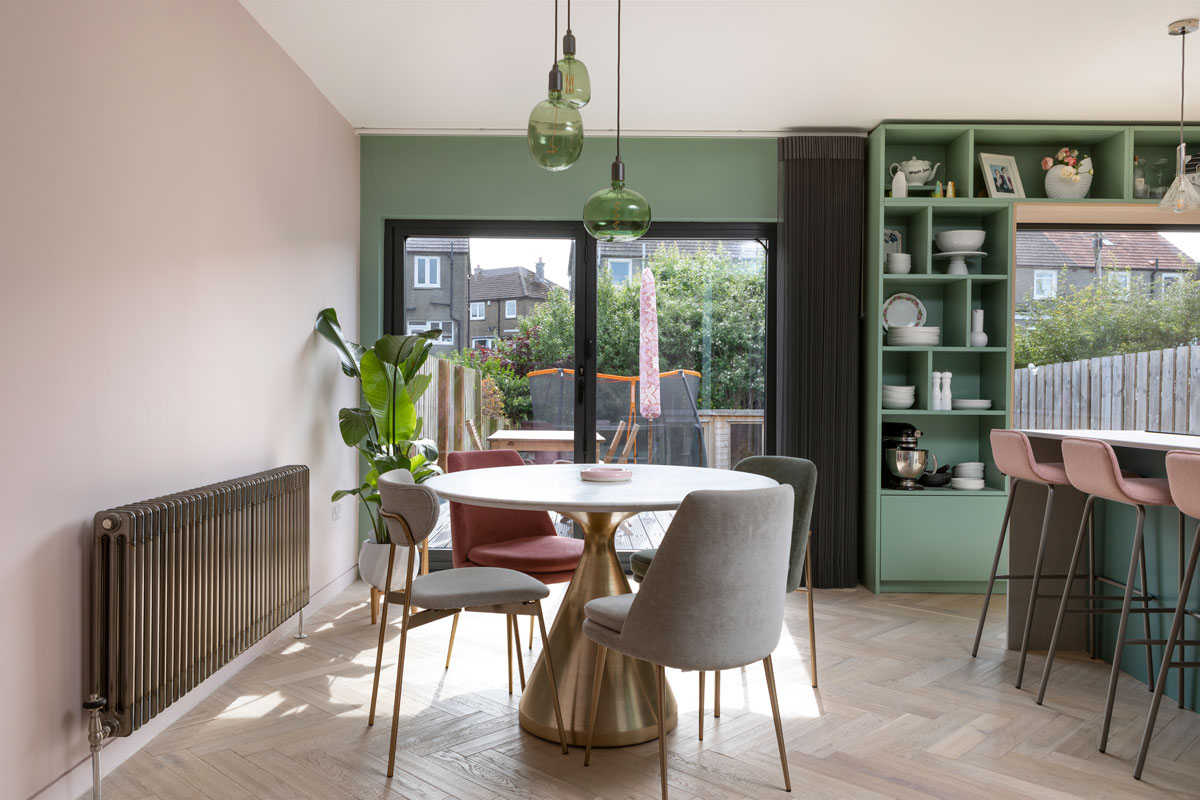
Photographer: Alix Macintosh.
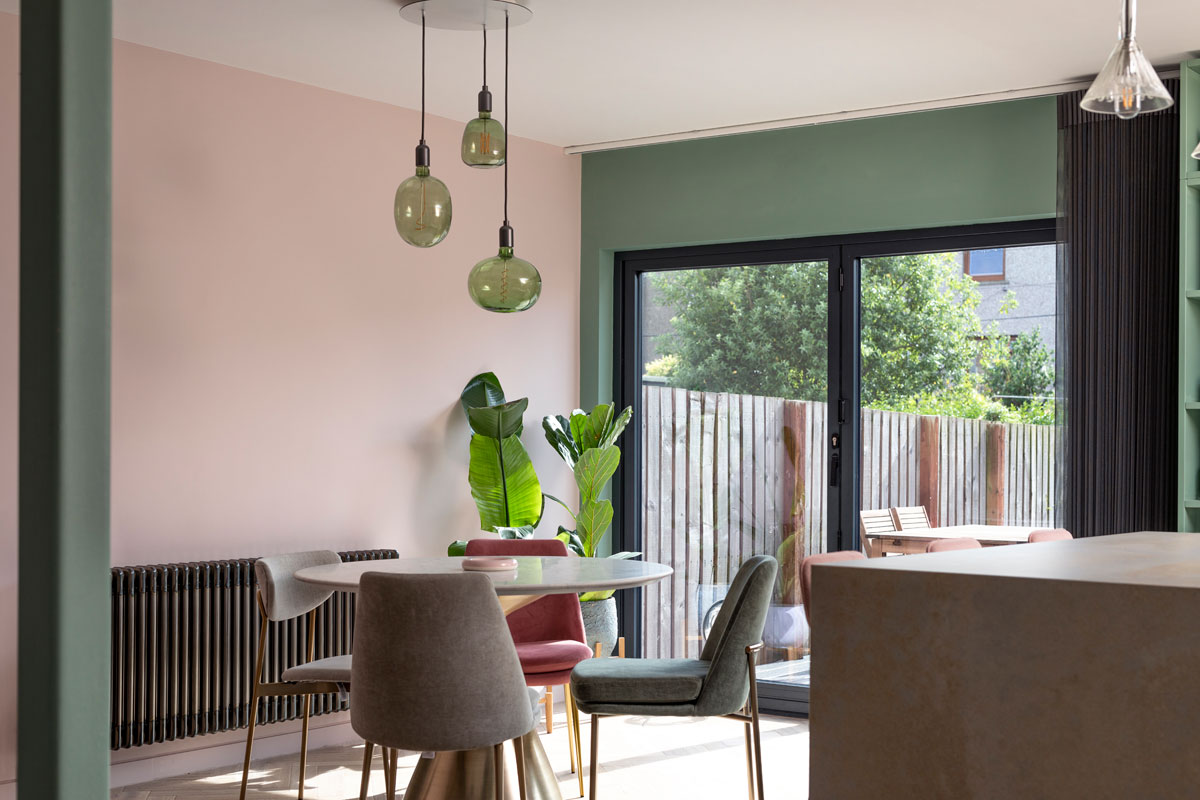
La soluzione è stata quella di creare uno spazio living a forma di L, orientato verso il giardino sul retro. Le pareti della vecchia cucina e del corridoio sono state rimosse per aprire lo spazio e, inoltre, le finestre e le porte sono state modificate per massimizzare la luce e la connessione con il giardino. Nella parte anteriore della casa, nella parte della vecchia cucina, è stato ricavato uno studio-camera per gli ospiti. Un accogliente “salottino” si trova al centro del piano, con un camino centrale. La cucina e l’area pranzo si trovano sul retro, con porte pieghevoli e una finestra panoramica sul giardino. La struttura in acciaio a vista contribuisce a definire le diverse zone.
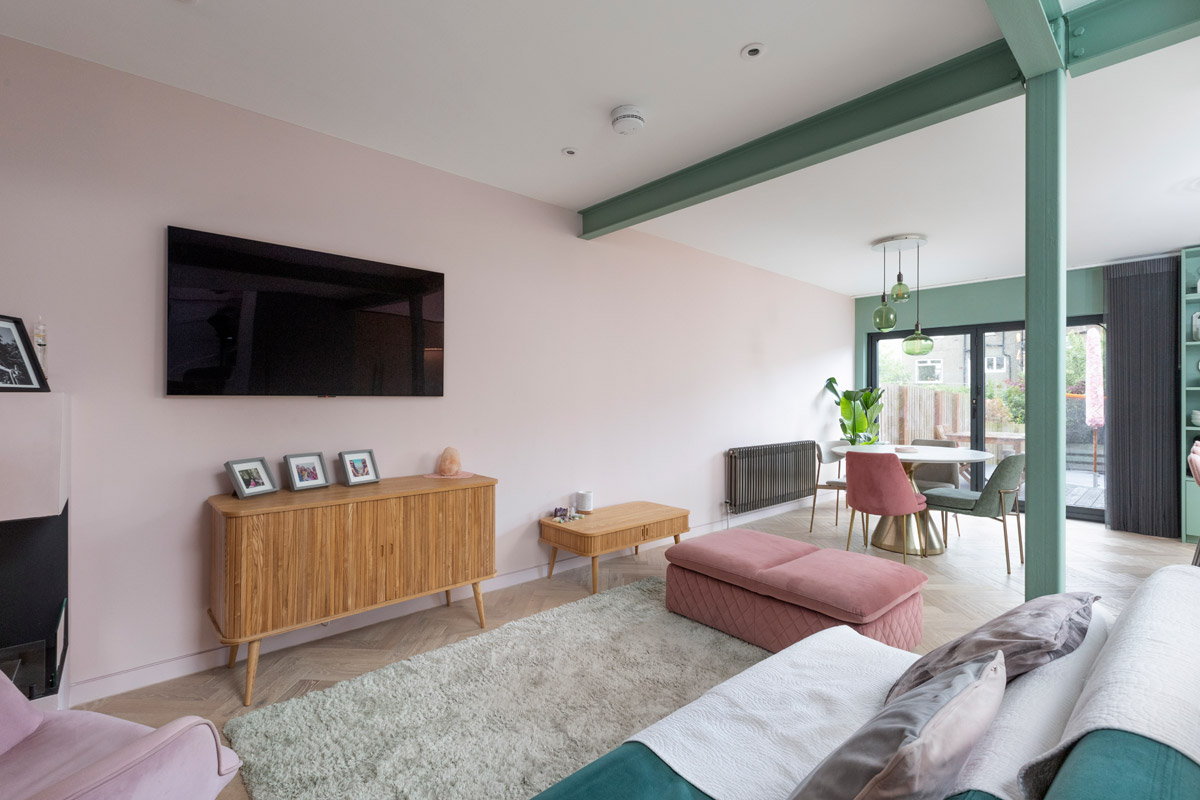
Photographer: Alix Macintosh.
Le unità della cucina sono state trattate come un unico pezzo di arredamento: gli elettrodomestici sono nascosti dietro porte in rovere a tutta altezza, con il lavello inserito in un’alcova centrale. Mensole a tutta altezza incorniciano una finestra-panca rivestita in rovere e forniscono uno spazio per esporre gli oggetti personali dei clienti.
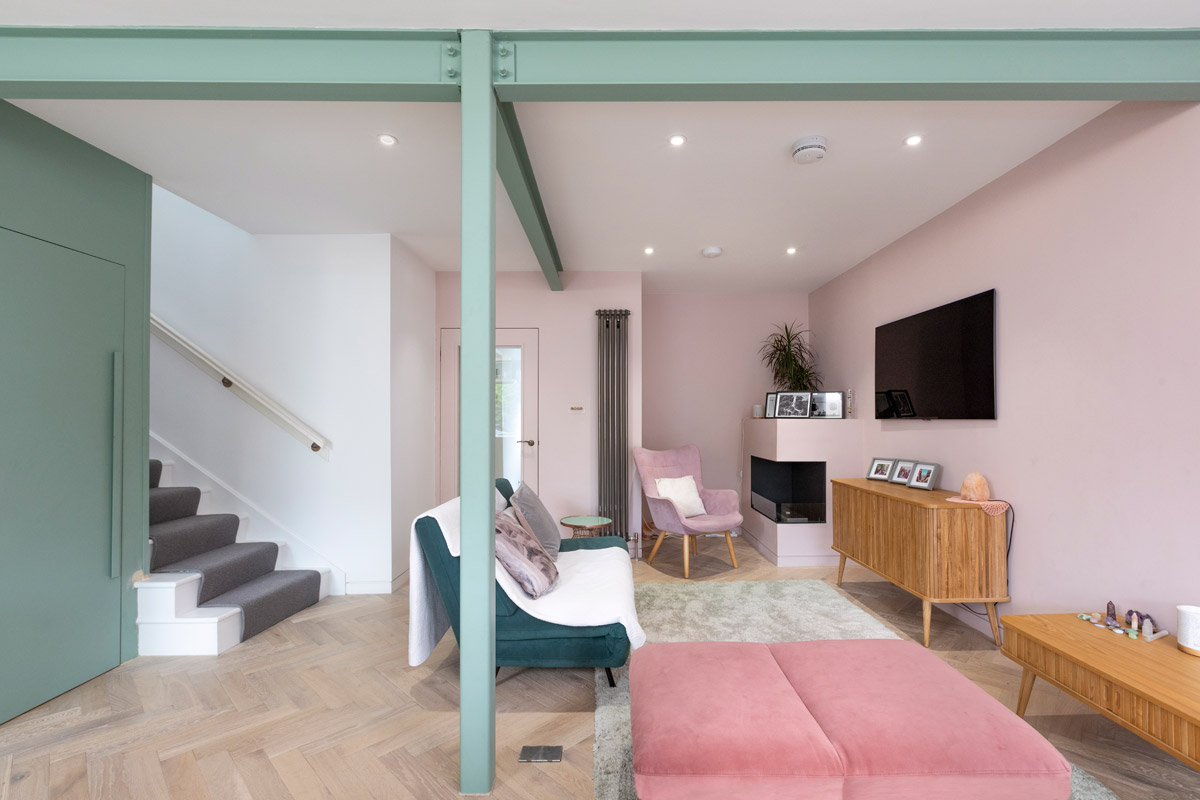
Photographer: Alix Macintosh.
Un pavimento in rovere a spina di pesce caratterizza tutto il piano terra, mentre la tavolozza di colori verde e rosa è stata adottata nelle unità della cucina, nelle pareti e nella struttura in acciaio, così come negli altri arredi. Questa continuità delle finiture, insieme a alcuni dettagli minimi come battiscopa a filo, porte a filo muro e interruttori trasparenti, contribuisce a creare una sensazione di spaziosità.
Gli spazi che ne derivano sono calmi e rilassati, con sufficiente posto per ospitare grandi riunioni, ma anche spazi più intimi per serate accoglienti davanti al camino.
(traduzione ©weArch)
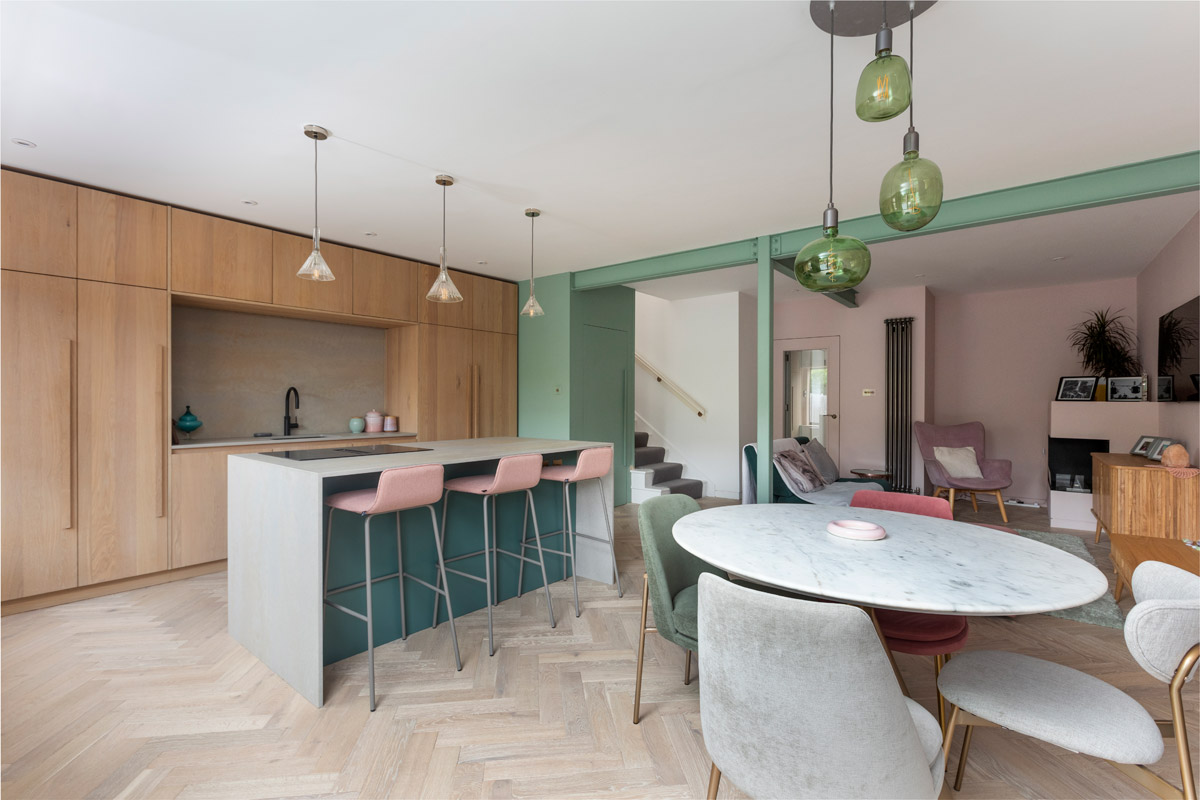
Photographer: Alix Macintosh.

