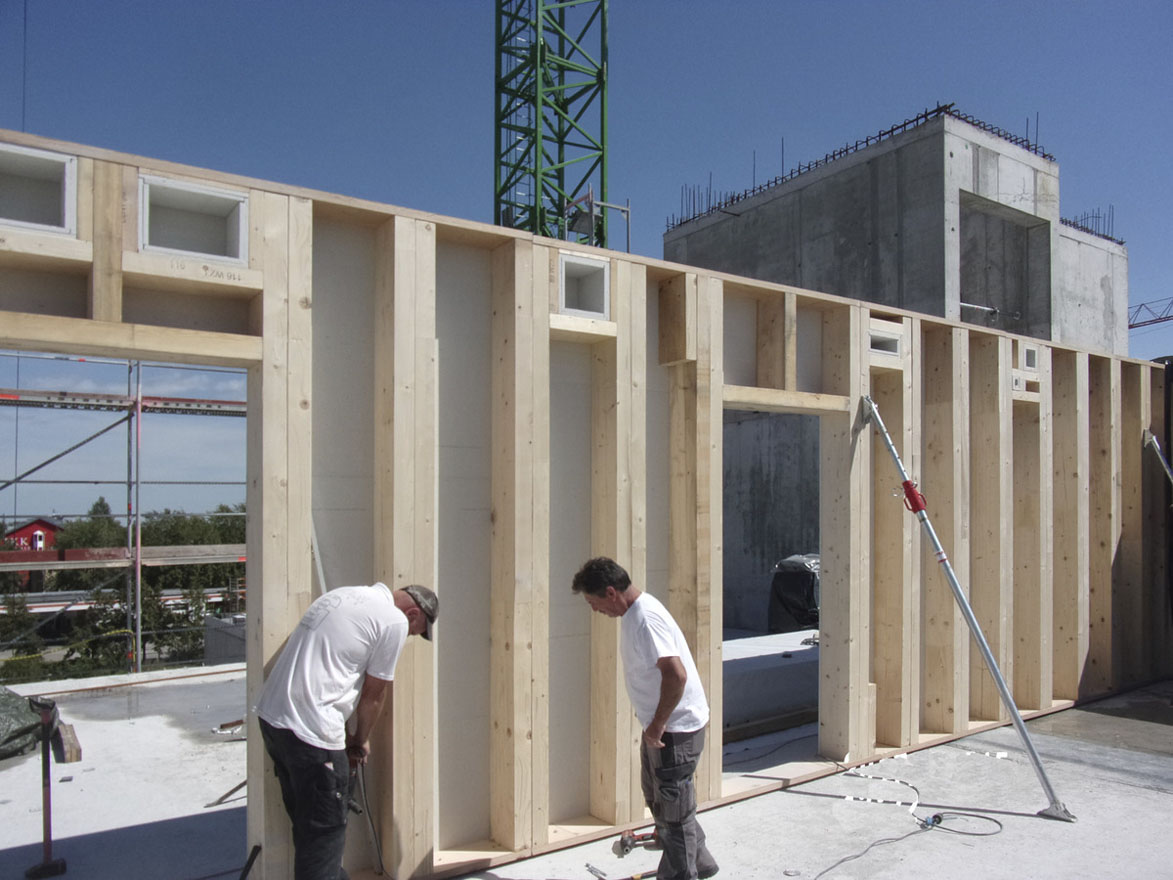The Centre’s newfound presence comes from the relative positioning of the admin and research buildings. Together they shape an open-access forecourt on Torgauer Straße that forms the principal entrance to the development. The tall office building provides a striking landmark, while the research buildings mark the northern end of the development. The two are connected by a strip-like structure on the ground floor containing laboratories and seminar rooms to create an ensemble. The gateway in this strip separates the public forecourt from the courtyard reserved for DBFZ staff and visitors.

The five-storey office block with adjoining conference centres makes it visible from afar. Photo: Gustav Willeit.
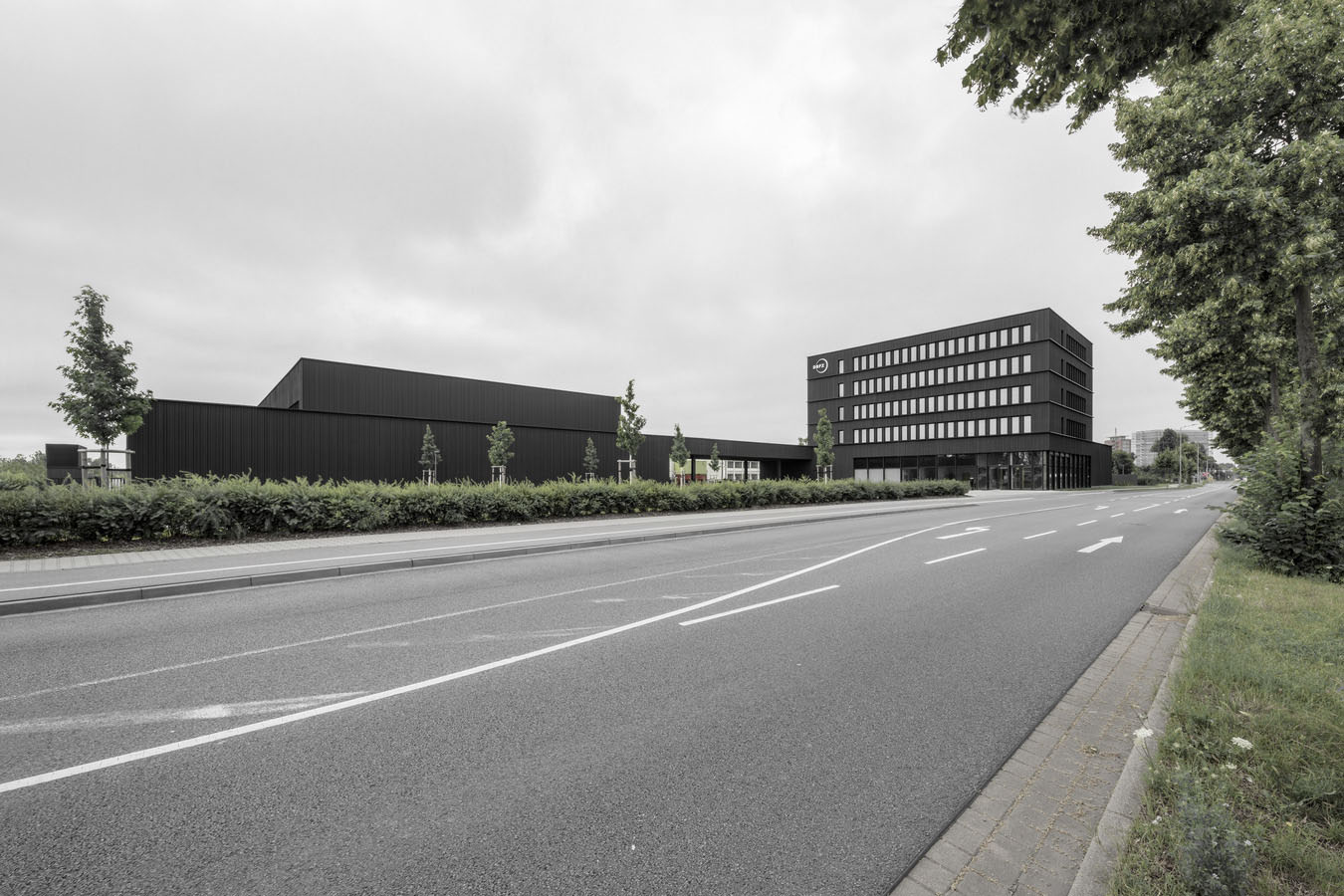
The spatial separation of pilot plant and admin offices is a response to the functional/technical requirements of two very different building typologies and makes it possible to accommodate changes in process and workflow without difficulty. The office and seminar building forms the Research Centre’s public face and houses its administrative, research and interactive functions, all contained in the public areas on the ground floor and complemented by flexible office space in the upper storeys. The laboratories and pilot plant are designed to facilitate the experimental work carried out by the Centre.
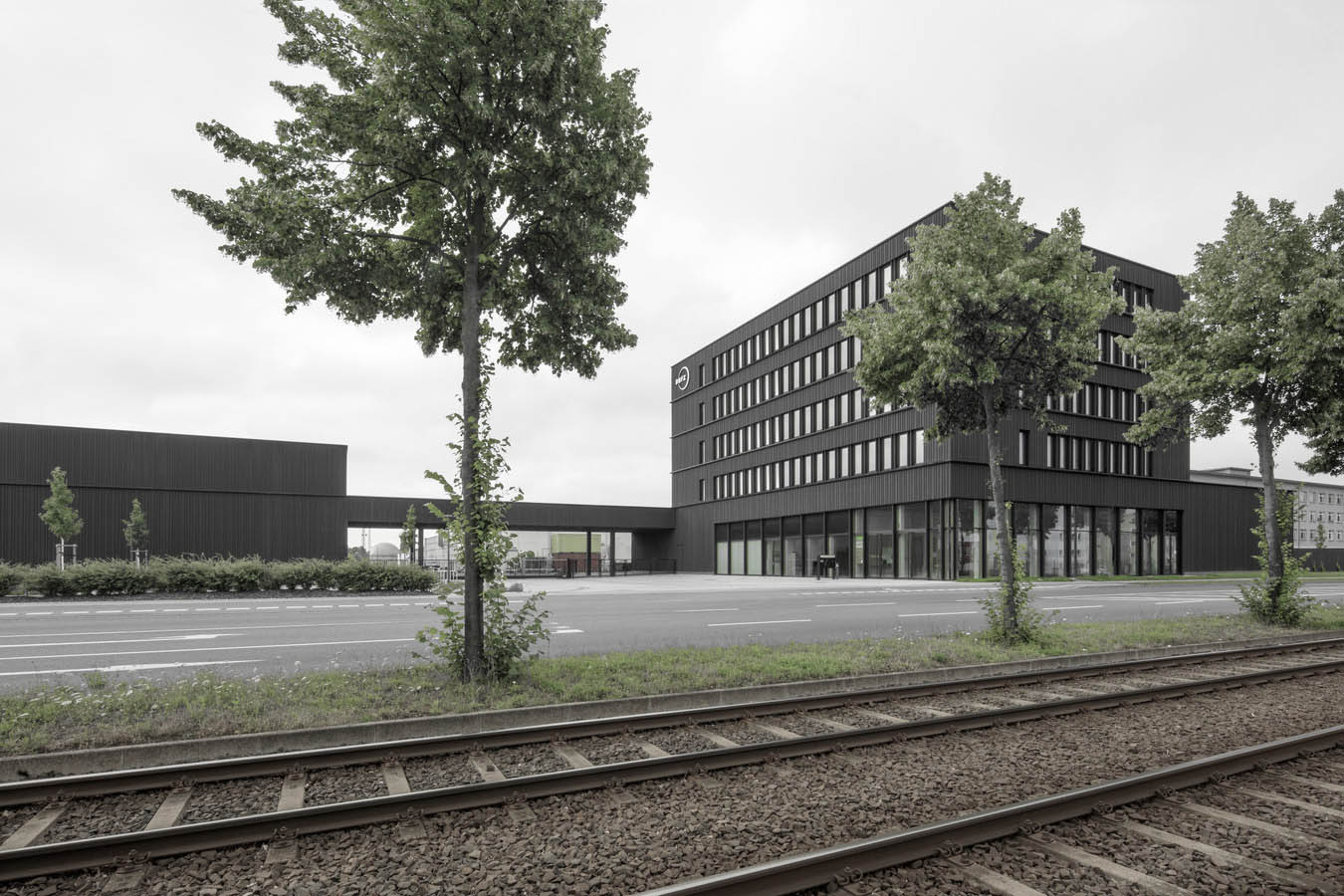
Photo: Gustav Willeit.


Both the structure and its facade are based on an innovative sustainable timber construction using wood sourced from local forestry operations. The load-bearing inner and outer walls of the upper floors are built using a timber frame construction method; the floors are timber-and-concrete composite slabs. Concrete cores for vertical circulation and services provide reinforcement for the structure as a whole.
Taken together, the choice of composite timber-and-concrete construction method and facade cladding offers a number of energy-saving and environmental advantages:
– Resource-efficient use of timber – a renewable raw material – for both structural and finishing elements;
– Increased comfort and workplace quality thanks to the positive human response to wood;
– Short construction times due to the high prefabrication level of the timber components;
– Materials that are easy to remove and recycle.
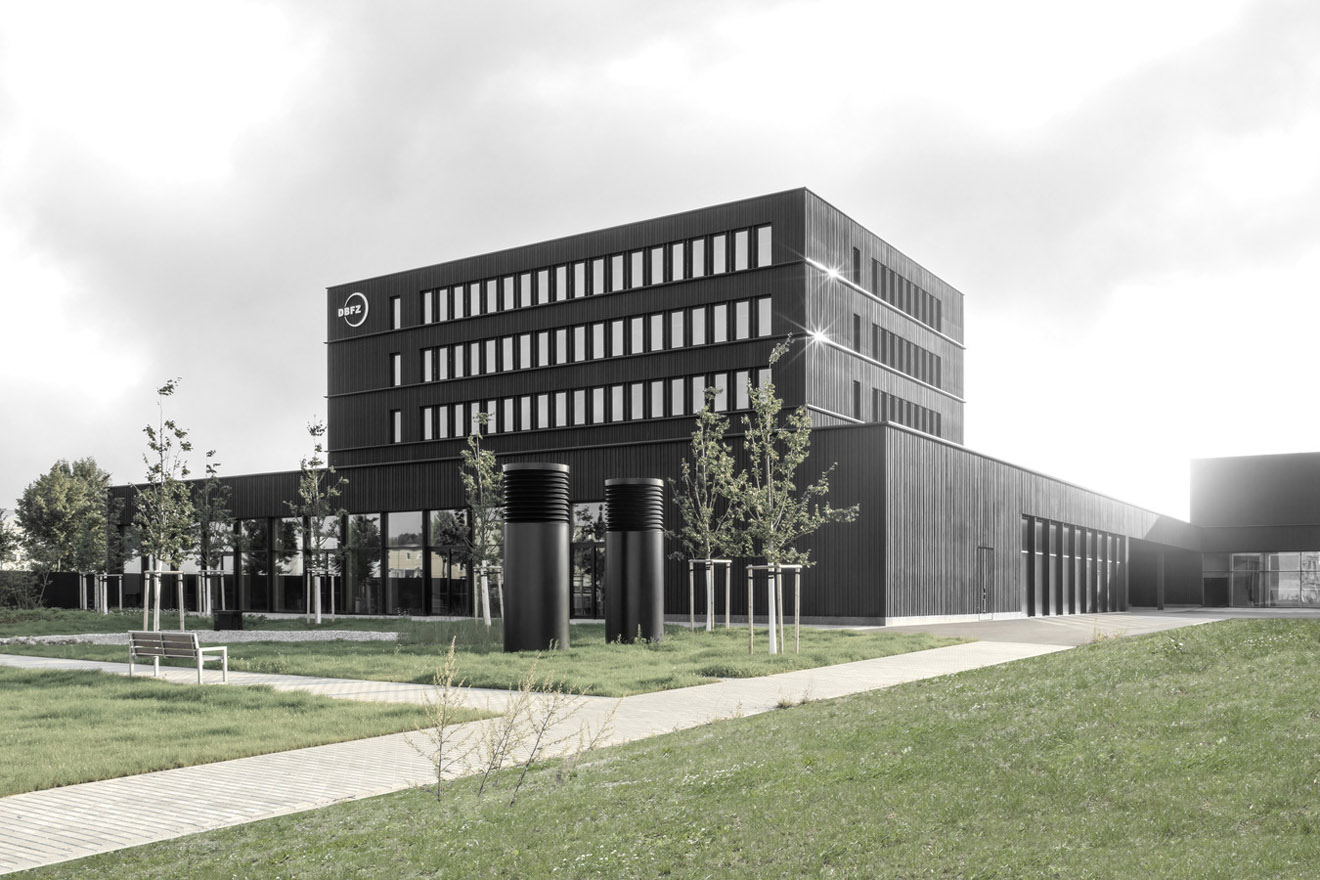
Photo: Gustav Willeit.

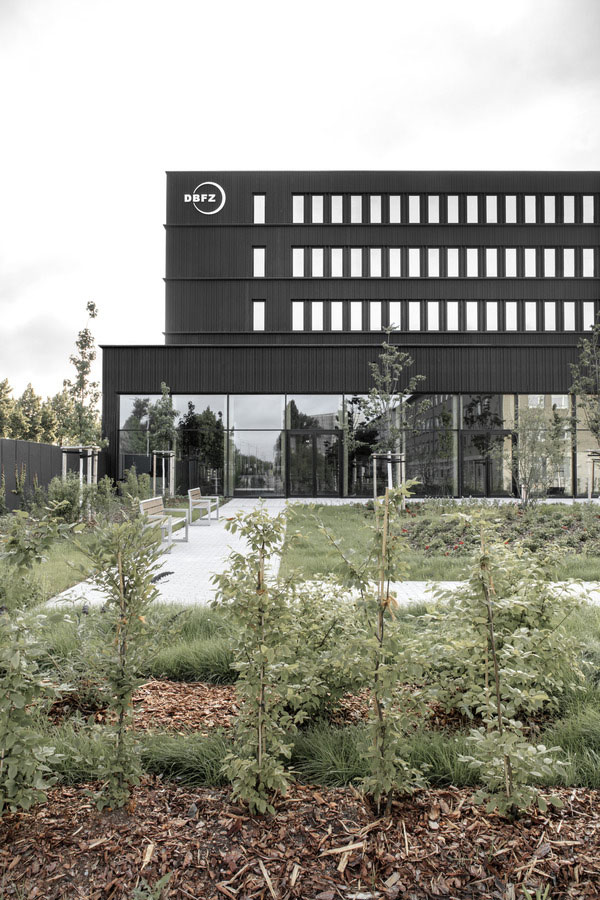
The building was honoured on the 7th of October 2021 with the Architecture Award of the BDA Saxony 2021
The jury justified the award as follows:
“A typical arterial road through a ragged city district comprising manufacturing units, a petrol station and a brothel provided the location for a pioneering technology centre. The site of the new Biomass Research Centre in eastern Leipzig offered no obvious points of reference for urban integration. The design nevertheless produced an excellent response to what was a challenging brief. The construction volume is divided into two parts: a research building containing production halls with labs attached, set back from the road and extending deep into the plot, and a seminar building at the front edge of the site that slots confidently into the disparate urban environment. Visible from afar, the admin building emerges as a new landmark when approached by road. A large roof structure connects the admin and research volumes, effortlessly dividing the plot into public and private realms.
The architects have sought to create a sustainable building in keeping with its function. At the time of the design competition, the timber frame construction proposed was a first in terms of number of floors and planning location. The same can be said of the facade detailing. The materiality of the black-painted wooden cladding references the building’s purpose yet avoids overt ecological associations in its robust lack of colour. An abstract structure, it more than holds its own in the surrounding built environment.
Inside, things are different. Timber is once again a recurring material, but now showing its natural colours and textures. From the ceiling panelling to the signage, visible wooden surfaces generate a warm and welcoming interior atmosphere. The new Biomass Research Centre makes its mark as a new building block ƒor the city, replacing the previous makeshift arrangements with an imposing new structure that impresses in both design and construction”.
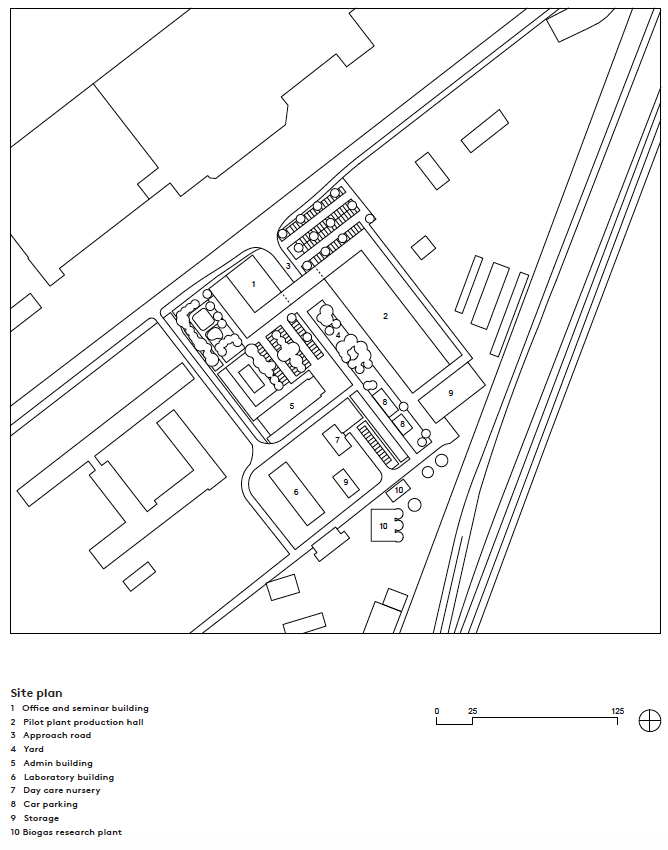
Site plan. 1. Office and seminar building; 2. Pilot plant production hall; 3. Approach road; 4. Yard; 5. Admin building; 6. Laboratory building; 7. Day care nursery; 8. Car parking; 9. Storage; 10. Biogas research plant.


DBFZ Technikum Deutsches Biomasseforschungszentrum
Die Präsenz des DBFZ entsteht aus der Setzung der Volumen für Forschung und Verwaltung, die an der Torgauer Straße einen öffentlichen Vorplatz als Institutsadresse aufspannen. Das hohe Bürogebäude bildet einen markanten Orientierungspunkt. Der Körper für die Forschungseinrichtungen schließt das Ensemble nach Norden hin ab. Beide Körper, für Technikum und Verwaltung, werden über ein erdgeschossiges Band aus Labor- und Seminarräumen zu einem Ensemble zusammengefasst. Das Tor im Band trennt öffentlichen Vorplatz und DBFZ-internen Hof.

The production facility firewalls in the pilot plant are of untreated fair-faced concrete. The roof marks a return to the maxim that that underlies the project, “Wood as far as the eye can see”. Photo: Gustav Willeit.


Die räumliche Trennung von Technikum und Verwaltung reagiert auf die funktional-technischen Anforderungen der verschiedenen Typologien und ermöglicht die einfache Anpassungsfähigkeit an veränderte Prozesse und Arbeitsabläufe. Das Büro- und Seminargebäude ist öffentliche Adresse des Instituts und bietet den Rahmen für Administration, Forschung und Austausch. Basis bilden die öffentlichen Bereiche im EG, die in den OG’s durch flexible Bürostrukturen ergänzt werden. Labore und Technikum sind auf die experimentellen Prozesse der Forschungsarbeit ausgerichtet.

The interior is dominated by wood and other natural building materials. Photo: Gustav Willeit.

Grundlage für Konstruktion und Fassade bildet ein nachhaltiger und innovativer Holzbau aus einheimischer Holzbewirtschaftung. Die tragenden Innen- und Außenwände der Obergeschosse werden in einer Holzständerbauweise, die Decken als Holz-Beton-Verbund-Konstruktionen hergestellt. Betonkerne, in denen die vertikale Erschließung verläuft, dienen zur Aussteifung der Gesamtkonstruktion.
Das gewählte Konstruktionsprinzip der Holz-Beton- Verbundbauweise und die Fassadenbekleidung aus Holz weisen energetisch-ökologische Vorzüge auf:
– Ressourcenschonende Material- und Baustoffverwendung von Holz als nachwachsendem Rohstoff;
– Steigerung von Raumbehaglichkeit und Arbeitsplatzqualität durch physiologisch positive Wahrnehmung von Holz;
– Schnelle Gebäudeerrichtung durch hohen Vorfertigungsgrad der Holzbauteile;
– Leicht rückbaubare und rezyklierbare Baustoffe.
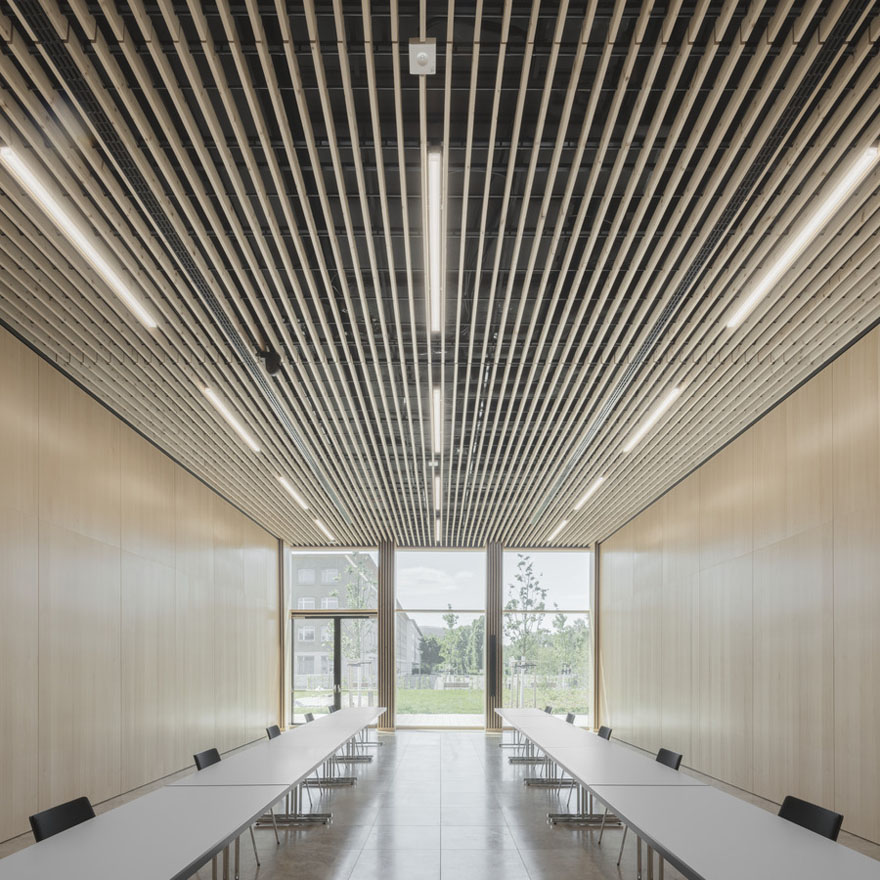
Photo: Gustav Willeit.
Das Gebäude wurde am 07.10.2021 mit dem Architekturpreis des BDA Sachsen 2021 prämiert
Die Jury begründet die Preisverleihung wie folgt:
“Eine typische Ausfallstraße mit zerfranstem städtebaulichem Kontext aus produzierendem Gewerbe, Tankstelle und Bordell – hier galt es zukunftsweisende Technologien zu verorten. Der Standort des neuen Biomasseforschungszentrums im Leipziger Osten bot keine unmittelbaren Orientierungspunkte für die stadtplanerische Einordnung. Auf diese Herausforderung findet der Entwurf jedoch eine ausgezeichnete Antwort: Das Bauvolumen unterteilt sich in einen vom Straßenraum zurückgesetzten und weit in das Grundstück greifenden Baukörper mit Forschungshallen und angeschlossenen Laboren sowie ein fünfgeschossiges Verwaltungs- und Seminargebäude, das sich an der vorderen Grundstückskante selbstbewusst in den heterogenen Stadtraum schiebt. Der Verwaltungsbau ist schon von weitem sichtbar und tritt als neue Markierung entlang der Straße in Erscheinung. Ein voluminöses Dach verbindet Verwaltung und Forschung und teilt das Grundstück ohne viel Aufwand in öffentlichen und privaten Bereich.
Entsprechend der Funktion des Gebäudes wurde eine nachhaltige Konstruktion angestrebt. Der vorgeschlagene Holzständerbau stellte hinsichtlich Geschosszahl und urbanem Kontext zum Zeitpunkt des Wettbewerbs ein Novum dar. Die weitere Detailierung der Fassade folgt diesem Anspruch ebenso: eine schwarz gestrichene Holzverschalung, die im Material der Gebäudenutzung Rechnung trägt, sich durch die kraftvolle Unfarbe jedoch der Öko- Assoziation entzieht und als abstrahierter Baukörper im Umfeld behauptet.
Im Innenraum wandelt sich der Ausdruck. Auch hier ist Holz ein wiederkehrendes Material, zeigt jedoch seine natürliche Farbe und Maserung. Von der Deckenverkleidung bis zur Wegeführung erzeugen sichtbare Holzoberflächen einen warmen Raumeindruck. Mit dem DBFZ-Neubau ist es gelungen, einen eigenständigen Stadtbaustein zu positionieren und das bisherige Provisorium durch eine gestalterisch wie konstruktiv repräsentative Adresse zu ersetzen”.
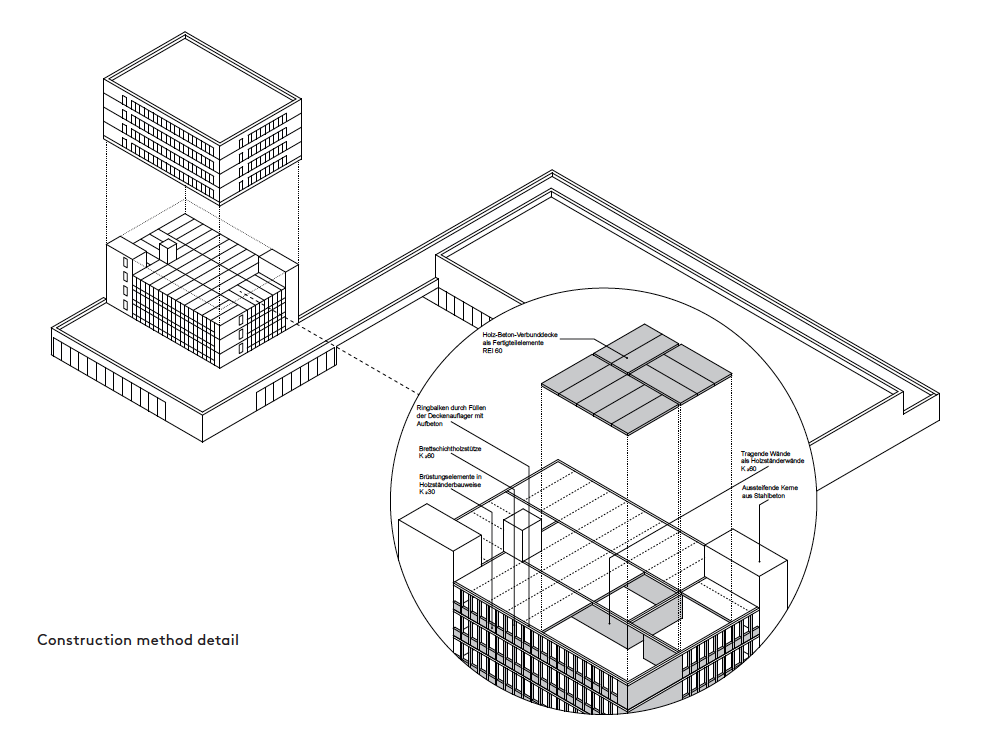
Construction method detail.
