Piazza San Marco, oltre ad essere una delle piazze più riconoscibili al mondo, è una straordinaria ed esplicita dimostrazione di spazio pubblico ordinato, definito su tre dei suoi quattro lati dalle Procuratie Vecchie, dalle Procuratie Nuove e dalle Procuratie Nuovissime.
Le Procuratie Vecchie si sono sviluppate lungo tutto il lato Nord della piazza, nella prima metà del XVI secolo, sotto il programma renovation urbis del Doge della Repubblica di Venezia Andrea Gritti, coinvolgendo tre architetti, Mauro Codussi, Bartolomeo Bon e Jacopo Sansovino, stabilendo il linguaggio antico moderno adottato dai successivi sviluppi delle altre Procuratie sui lati Ovest e Sud della piazza.
Generali, che ha iniziato la sua vita proprio nelle Procuratie Vecchie e che ha acquisito quasi interamente nel corso degli anni, si è posta come obiettivo quello di portare le Procuratie Vecchie in un rapporto più coinvolto con la città di Venezia, attraverso le attività di The Human Safety Net, la fondazione di Generali situata al terzo piano sottotetto, un’ampia parte delle Procuratie Vecchie resa accessibile al pubblico per la prima volta in mezzo secolo.

Foto: Richard Davies.
David Chipperfield Architects Milano ha sviluppato un’idea di progetto che non è definita da un singolo gesto architettonico, ma piuttosto da una serie di Interventi che mirano alla complessità dell’opera attraverso un approccio flessibile al fine di interpretare e dare un senso sia alle modifiche storiche sia agli adattamenti pratici delle Procuratie Vecchie.
Gli Interventi comprendono il Restauro del primo e del secondo piano, dove si trovano gli Uffici più prestigiosi della compagnia assicurativa Generali, la Riorganizzazione dell’accessibilità e dell’usabilità attraverso l’inserimento di una nuova circolazione verticale e il Rinnovo del terzo piano, con accesso pubblico agli spazi espositivi come anche agli spazi di lavoro, agli spazi per eventi e all’auditorium collegato a The Human Safety Net.
Gli Interventi hanno guardato a tecniche costruttive antiche, locali e tradizionali e all’utilizzo dell’artigianato per pavimenti, soffitti e muri, utilizzando pastellone e terrazzo, marmorino e scialbatura, ma anche cocciopesto e cotto, cercando non di imporre ma piuttosto di ereditare, con l’intento di completare il tutto in un insieme unico e ricuperare l’integrità di ciò che è stato presente per centinaia di anni nel luogo probabilmente più rappresentativo di Venezia.

Pianta del piano terra ©David Chipperfield Architects Milan.


Testo di progetto integrativo
Rilievi ed analisi sulle diverse parti delle Procuratie Vecchie, insieme a ricerche e studi sulle delle diverse fonti documentaristiche hanno permesso di definire gli Interventi di Conservazione come Interventi di Rivelazione come anche gli Interventi di Integrazione.
Gli Interventi di Rivelazione sono stati pianificati (a seguito di analisi stratigrafiche) su pareti, pavimenti e soffitti, permettendo di rivelare parti di pavimenti storici in Terrazzo alla Veneziana (al primo piano), soffitti e intonaci storici ma anche alcune tracce di affreschi storici (al secondo piano), di svelare ed esibire le trasformazioni avvenute in circa 500 anni delle pareti in mattoni (al terzo piano).
Gli Interventi di Integrazione sono stati previsti su tutti i piani in sostituzione di elementi che erano stati danneggiati non potevano essere conservati attraverso interventi di integrazione attraverso l’uso di tecniche tradizionali e artigianali locali. Le pareti interne sono state ricoperte in Marmorino o rifinite con Scialbatura per dare leggibilità e/o uniformità, mentre i pavimenti sono stati realizzati in Pastellone e Terrazzo (con l’utilizzo in entrambi i casi degli stessi inerti e gli archi e portali sono stati inseriti nelle pareti e realizzati in Pietra Ricostruita (miscelando polvere ed inerti). Le pareti esterne (del nuovo Padiglione centrale), sono state rivestite in Cocciopesto e le terrazze esterne (accanto al nuovo Padiglione Centrale) rivestite in Terracotta Ricomposta (utilizzando coppi frantumati) con il fine ultimo di stabilire un dialogo tra Cocciopesto e Terracotta, un dialogo più che un contrasto.

Vista del modello. Foto: Richard Davies.

Procuratie Vecchie, Nuove, Nuovissime
Gli Edifici che circondano su tre lati di Piazza San Marco, sono distinti in tre ali: Le Procuratie Vecchie (Ala Nord), le Procuratie Nuovissime o Ala Napoleonica (Ala Ovest), e le Procuratie Nuove (Ala Sud).
– Le Procuratie Vecchie (Ala Nord) 1517-1538
Le Procuratie hanno servito i procuratori pubblici di San Marco che, per legge, dovevano dimorare in Piazza San Marco vicino al Palazzo Ducale e, quelle risalenti al XII Secolo furono danneggiate da un incendio nel XVI Secolo e conseguentemente demolite e ricostruite, probabilmente su un progetto di Mauro Codussi.
Le Procuratie Vecchie con facciata a Logge e Portici sono state iniziate da Bartolomeo Bon nel 1517 e terminate da Jacopo Sansovino nel 1538 e situate a fianco della Torre dell’Orologio, già costruita tra il 1496 e il 1499 da Mauro Codussi (in circa 20 anni).
– Le Procuratie Nuove (Ala Sud) 1583-1640
Le Procuratie Nuove sono state iniziate da Vincenzo Scamozzi nel 1583 e si allineano e continuano il progetto di facciata del Palazzo della Libreria di Jacopo Sansovino, iniziato nel 1537 e terminato nel 1588 da Vincenzo Scamozzi dopo la morte di Jacopo Sansovino nel 1570.
La costruzione delle Procuratie Nuove è stata interrotta nel 1616 per la morte di Vincenzo Scamozzi, e infine terminata nel 1640 da Baldassarre Longhena (in circa 60 anni).
– Le Procuratie Nuovissime (Ala Ovest) 1807-1814
Le estensioni delle Procuratie Vecchie e delle Procuratie Nuove (a destra e sinistra della Chiesa di San Giminiano precedentemente rinnovata da Jacopo Sansovino nel 1557), sono state demolite nel 1807 per permettere la costruzione del Palazzo Reale per Napoleone Bonaparte.
Le Procuratie Nuovissime o Ala Napoleonica sono state progettate da Giovanni Antonio Antolini, sostituito poi da Giuseppe Mezzani, ancora da Luigi Canonica ed infine da Giuseppe Maria Soli, con un progetto di facciata in linea con quello delle Procuratie Nuove, e sono state definitivamente completate nel 1814 (in circa 10 anni).

Corte Maruzzi. Foto: Alessandra Chemollo.


Materiale di progetto
– Terrazzo o Seminato
Un Pavimento o tipologia di Pavimentazione per interni, tipica dell’area Veneziana e del Triveneto, noto più comunemente con il nome di Terrazzo alla Veneziana o Seminato (perchè realizzato in semina in Stile Veneziano) e intesa generalmente quella Pavimentazione monolitica realizzata da tanti piccoli frammenti.
La Pavimentazione contiene piccole graniglie/grannulati di pietra, marmo e vetro tenuti insieme da una malta di calce, Graniglia fine e Argilla fine (che viene poi pressata e levigata). É una tipologia di Pavimentazione che necessita di un lavoro minuzioso ed esperto eseguito da artigiani (Terrazzieri) utilizzando le stesse tecniche del XVI secolo rimaste oggi invariate.
Il Primo Strato è il sottofondo composto da una mistura di materiali che comprendono frammenti e pietrisco (che viene steso e lisciato); il Secondo Strato è composto dagli stessi materiali (che vengono pressati e livellati); il Terzo Strato contiene il Grassello di calce (anche arricchito da pigmenti); il Quarto Strato è composto da una speciale pasta che viene stesa sulla superficie per tenere insieme le graniglie/granulati, necessario per la realizzazione del Seminato Decorato ma non per il Seminato Semplice. Le fessure dell’Ultimo Strato sono riempite (con rulli e strumenti vari) per formare una superficie liscia e compatta (Lisciatura), questo Strato viene quindi lucidato una prima volta (con olio) e lucidato nuovamente (con cera).
– Pastellone o Sommassa
Un Pavimento o tipologia di Pavimentazione per interni dalle origini antiche, antesignano del Terrazzo Veneziano, già in uso in epoca Romana che trova massima espressione a Venezia nel Seicento (come anche nel Novecento). Pastellone o Sommassa significano generalmente una Pavimentazione a Calce, simile al marmo, particolarmente idonea a fondere in un monoblocco (monolitico e monocromatico) le superfici calpestabili.
La Pavimentazione è formata da materiali molto semplici ed è una mescolanza di Inerti Vari che comprendono ghiaia, mattoni frantumati, scarti di lavorazioni e Calce Spenta (che viene poi battuta e rullata fino al completo assestamento). Si tratta di una tipologia di Pavimentazione eseguita a mano da artigiani il cui risultato è una superficie compatta, particolarmente resistente (oltre che liscia e lucida) e in Grassello, visto che la Calce, materiale naturale misto a pigmenti e polveri, permette di ottenere una vasta gamma di colorazioni, così chiamata Pavimentazione a Calce.
Il Primo Strato è la Fondazione ed è composta da un impasto di Calce Spenta ed una gamma di grossi Inerti riciclati (livellati, battuti e compattati) mentre il Secondo Strato, la Pasta, è un impasto di colore neutro composto da polvere di marmo e Calce Spenta o Calce Idrata (stesa a più mani e levigata a cazzuola).
– Cocciopesto o Coccio-pesto
È un tipo di Rivestimento di pareti o un tipo di Pavimentazione nati a scopo di protezione contro l’umidità o a scopo decorativo, già in uso in epoca Romana (come impasto di calce, sabbia, pozzolana e laterizio).
Il Rivestimento o Pavimentazione è composto da una mistura di frammenti di laterizi, tegole, mattoni impastati come aggregato con Calce Aerea. Il Cocciopesto si posa in diversi Strati compatti caratterizzati da diverse granulometrie, comunque omogenee e che vengono battuti e bagnati diverse volte.
Il Cocciopesto come Rivestimento non può essere considerato un semplice intonaco perché, se usato in Strati rilevanti, presenta caratteristiche meccaniche simili ad un Conglomerato. Viene eseguito da artigiani per ottenere una superficie molto compatta e particolarmente solida.
Il Cocciopesto come Pavimentazione ricalca essenzialmente il Seminato o Terrazzo alla Veneziana con la differenza che il materiale di semina è costituito per la gran parte da frammenti di terracotta frantumata proveniente da materiali di recupero o scarti. Le Pozzolane Artificiali formate da argilla cotta (Tufo Incoerente) contrariamente alle Pozzolane Naturali composte da tufo vulcanico (Tufo Coerente), sono tenute insieme da una malta legante (senza additivi) composta di Calce Spenta, o Calce Idratata, cocciopesto, sabbia ed acqua.
Il Primo Strato è composto da una mistura di materiali (livellati e battuti); il Secondo Strato è composto da una mistura di sabbia libera per ottenere una superfice piana (levigata con la spatola poi stuccata, lucidata e cerata).

Ingresso. Foto: Alberto Parise.
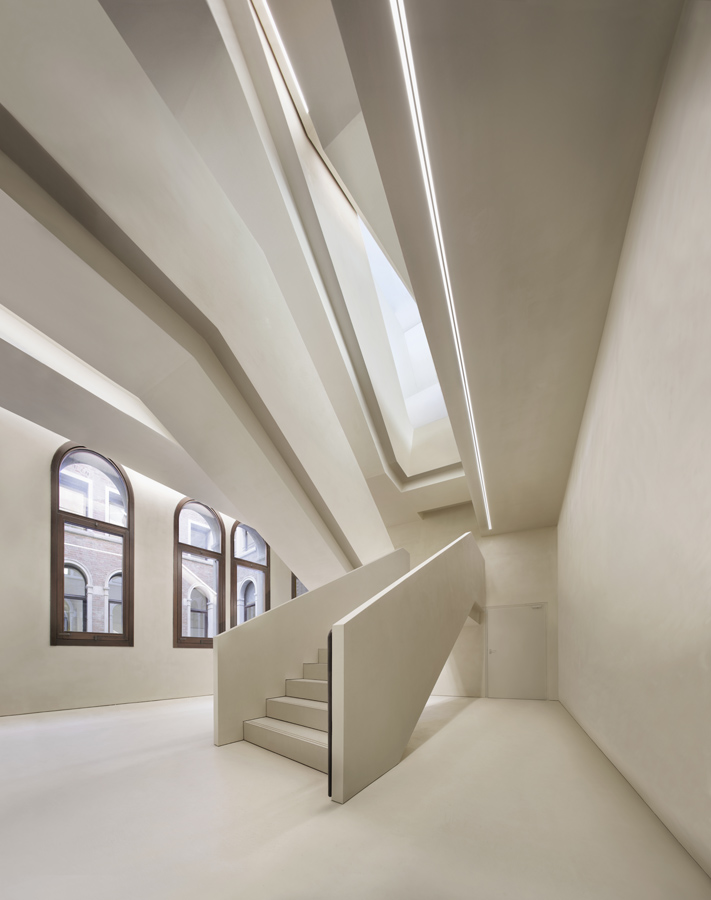
Procuratie Vecchie, Venice, Italy
Saint Mark’s Square, besides being one of the world’s most recognisable squares, is an extraordinary and explicit demonstration of ordered public space defined on three of its four sides by the Procuratie Vecchie, the Procuratie Nuove and Procuratie Nuovissime.
The Procuratie Vecchie was developed along the entire North side of the square, in the first half of the Sixteenth Century, under the renovatio urbis programme of the Doge of the Republic of Venice, Andrea Gritti and involved three architects, Mauro Codussi, and Bartolomeo Bon and Jacopo Sansovino, establishing the modern ancient language adopted by the subsequent developments of the other Procuratie of the other Procuratie on the other West and South sides of the square.
Generali, which just began its life in the Procuratie Vecchie and which it has acquired almost entirely over the years, has set as its goal to bring the Procuratie Vecchie into a more engaged relationship with the city of Venice, through the activities of The Human Safety Net, Generali’s foundation situated on the third attic floor, a large part of the Procuratie Vecchie made accessible to the public for the first time in half century.
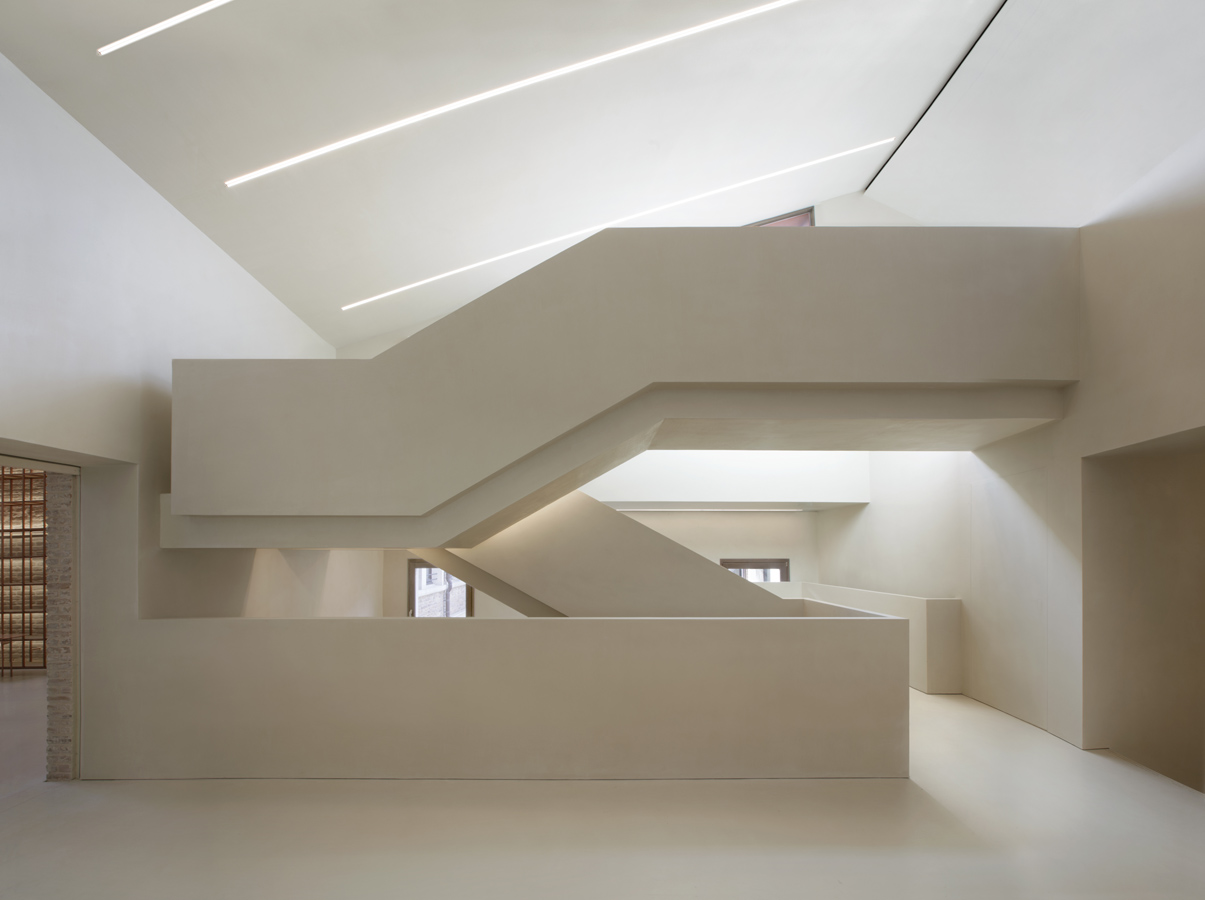
Scala centrale. Foto: Alberto Parise.

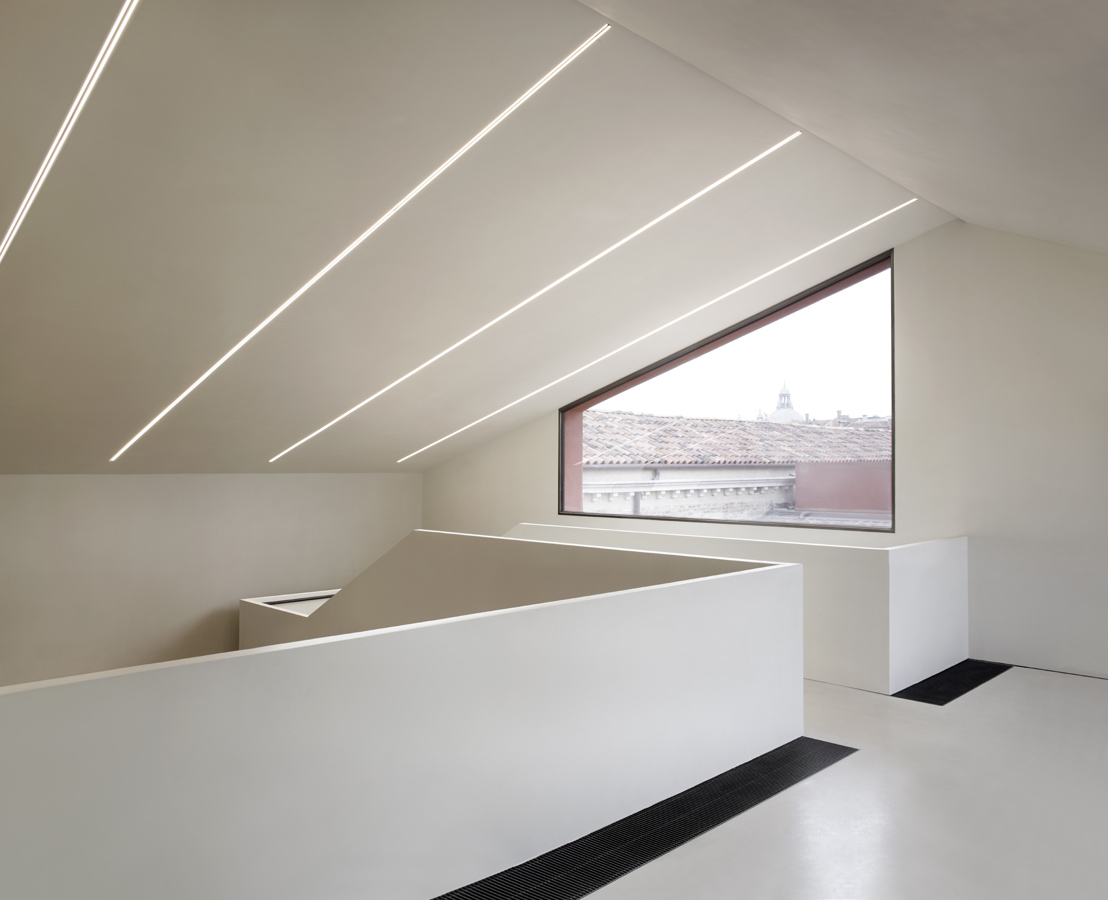
David Chipperfield Architects Milan developed an idea for project which is not defined by a single architectural gesture, but rather by a series of Interventions that address the complexity of the work through a flexible approach in order to interpret and make sense of both historical modifications and practical adaptations of the Procuratie Vecchie.
The Interventions include the Restoration of the first and second floors, where the most prestigious Offices of the Generali insurance company are situated, the Reorganisation of accessibility and usability through the inclusion of new vertical circulation, and the Renovation of the third floor, with public access to the exhibition spaces as well as workspaces, event spaces and an auditorium linked to The Human Safety Net.
The Interventions looked to ancient, local and traditional construction techniques and made use of artisanal craftsmanship for the flooring, walling and ceiling, using pastellone and terrazzo, marmorino and scialbatura, but also cocciopesto and cotto, seeking not to impose but rather to inherit, in order to complete into a single whole and reclaim the integrity of what has been present for hundreds of years in probably the most representative place in Venice.

Volume centrale. Foto: Alessandra Chemollo.

Supplementary Project Text
Surveys and analyses on the different parts of the Procuratie Vecchie, together with the researches and studies of the different documentary sources made it possible to define the Interventions of Conservation as Interventions of Revelation as well as Interventions of Integration.
The Interventions of Revelation were planned (following stratigraphic analyses), on the walls, floors and ceilings, which made it possible to reveal parts of the ancient Flooring in Venetian Terrazzo (on the first floor), ancient ceilings and plasterworks but also some ancient traces of frescoes (on the second floor), to uncover and to expose transformations that took place over about 500 years of the brick walls (on the third floor).
The Interventions of Integration were planned for all floors, replacing elements that were damaged and which could not be preserved through integrant interventions making use of traditional and local techniques of craftsmanship. The internal walling was covered in Marmorino or was finished with Scialbatura to give readability and/or uniformity, while the Flooring was realized in Pastellone and Terrazzo (using the same aggregates in both cases) and the arches and portals were inserted and realized in Reconstituted Stone (mixing the powder and aggregates). The external walling (of the new central pavilion) was coated in Cocciopesto and the External Terraces (beside the new Central Pavilion) were covered in Recomposed Terracotta (using crushed tiles) with the ultimate intent of establishing a dialogue between Cocciopesto and Recomposed Terracotta, a dialogue rather than a contrast.

Terrazza sul tetto. Foto: Alberto Parise.
The Procuratie Vecchie, Nuove, Nuovissime
The Buildings that surround three sides of Saint Mark’s Square are divided into three wings: the Procuratie Vecchie (North Wing), the Procuratie Nuovissime or the Napoleonic Wing (West Wing) and the Procuratie Nuove (South Wing).
– The Procuratie Vecchie (North Wing) 1517-1538
The Procuratie served the public prosecutors of San Marco who, by law, had to live on Saint Mark’s Square near the Doge’s Palace, and those dating from the Twelfth Century were damaged by a fire in the Sixteenth Century and were subsequently demolished and rebuilt, probably following a design by Mauro Codussi.
The Procuratie Vecchie with Loggias and Arcades facade were begun by Bartolomeo Bon in 1517 and finished by Jacopo Sansovino in 1538, and were located next to the Torre dell’Orologio, which had already been constructed between 1496 and 1499 by Mauro Codussi (taking about 20 years).
– The Procuratie Nuove (South Wing) 1583-1640
The Procuratie Nuove were begun by Vincenzo Scamozzi in 1583 and align with and continue the façade design of the Palazzo della Libreria by Jacopo Sansovino, which was begun in 1537 and finished in 1588 by Vincenzo Scamozzi in 1588 after the death of Jacopo Sansovino in 1570.
Construction of the Procuratie Nuove was interrupted in 1616 by the death of Vincenzo Scamozzi and was finally completed by Baldassarre Longhena in 1640 (taking about 60 years).
– The Procuratie Nuovissime (West Wing) 1807-1814
The extensions of the Procuratie Vecchie and the Procuratie Nuove (to the right and left of the Church of San Geminiano), which had previously been renovated by Jacopo Sansovino in 1557, were demolished in 1807 in order to build the Royal Palace for Napoleon Bonaparte.
The Procuratie Nuovissime or the Napoleonic Wing were designed by Giovanni Antonio Antolini, who was subsequently replaced by Giuseppe Mezzani, then by Luigi Canonica and finally by Giuseppe Maria Soli, with a façade design in line with that of the Procuratie Nuove, and were finally completed in 1814 (taking about 10 years).

Foto: Alessandra Chemollo.
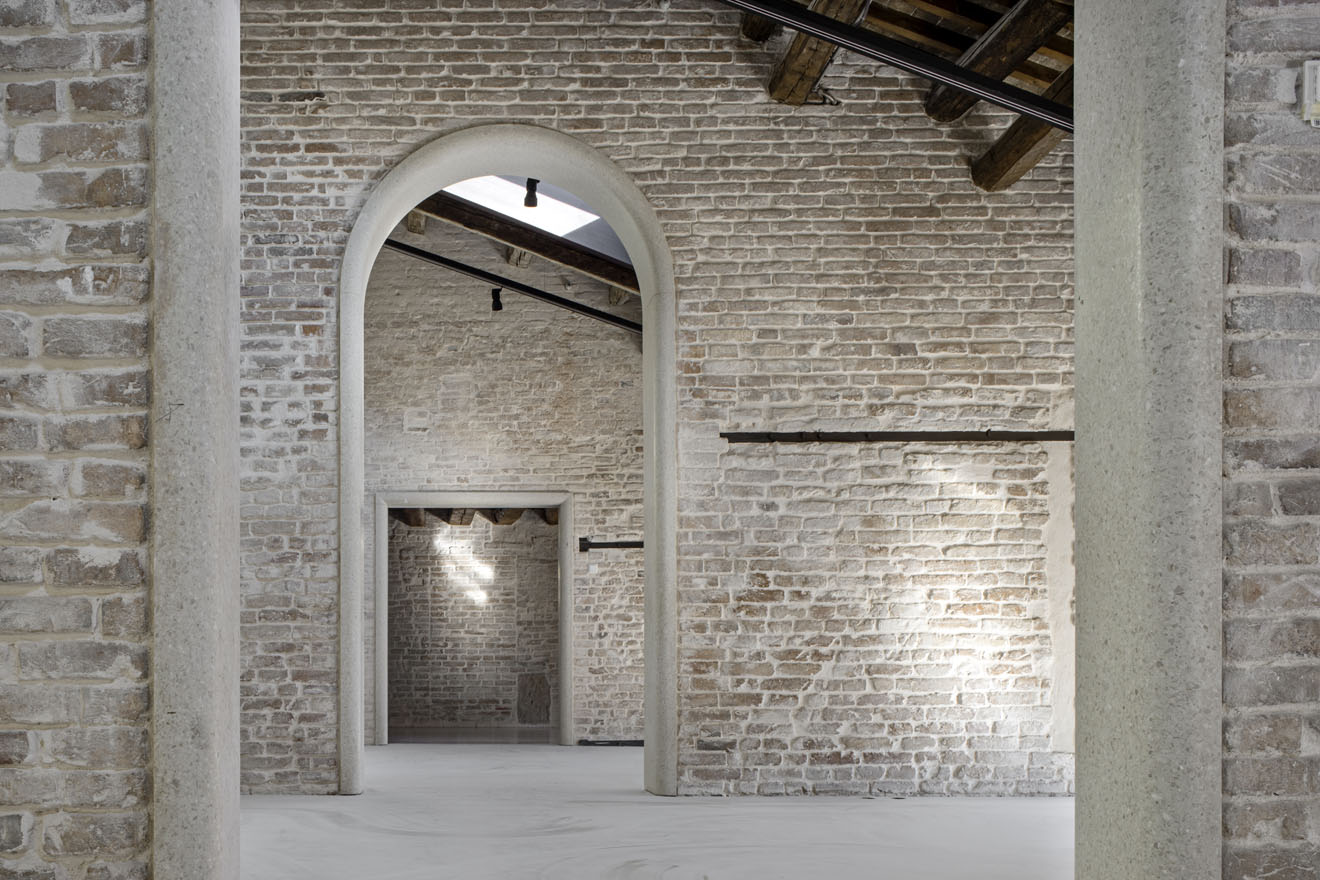
Project Materials
– Terrazzo or Seminato
A Paving or type of Flooring for interiors that is typical of the Venetian and Triveneto area and is more commonly known as Venetian Terrazzo or Seminato Flooring (wrought in sow Venetian Style). Terrazzo or Seminato generally refers to a monolithic Flooring realized with many small fragments.
The Flooring contains small grit/granules of stone, marble, clay and glass held together by a cementitious binder of Lime, fine grit and fine clay (which is then pressed and polished). It is a type of Flooring that necessitates meticulous and expert work carried out by craftsmen (Terrazzieri) using the same techniques that have remained unchanged from the Sixteenth Century to this day.
The First Layer is the substrate composed of a mixture of materials comprising earthenware fragments and chippings (which are spread and smoothed); the Second Layer is composed of the same materials (which are pressed and leveled); the Third Layer contains pit lime (also enhanced with pigments); the Fourth Layer is composed of a special paste that is spread over the surface to hold together the Granules, and is necessary for Decorated Seminato but not for Simple Seminato. The gaps of the last Layer are grouted (with rollers and other tools) to form a smooth and compact surface (Smoothing) and this Layer is then first polished (with boiled linseed oil) and then polished again (with wax).
– Pastellone or Sommassa
A Paving or type of Flooring for interiors of ancient origin, a forerunner of Venetian Terrazzo, that was already used in Roman times and which became particularly popular in the Sixteenth Century in Venice (as well as in the Nineteenth Century). Pastellone or Sommassa generally means a smooth Lime Flooring, similar to marble, and is particularly suitable for making a monobloc (monolithic and monochromatic) of walkable surfaces.
The Flooring is made of very simple materials and is a mixture of various aggregates including gravel, crushed bricks, scraps and Slaked Lime (which is then beaten and rolled until completely bedded down). It is a type of Flooring carried out by hand by craftsmen and results in a compact surface that is particularly durable (as well as smooth and shiny) and slaked since the Lime, a natural material mixed with pigments and powders, allows a wide range of colors to be obtained and is called Lime Flooring.
The First Layer is the Foundation and is composed of a mixture of Slaked Lime and a variety of large, recycled aggregates (which are leveled, beaten and compacted down), while the Second Layer, the Amalgam, is a mixture of neutral colour composed of powdered marble and Slaked Lime or Hydrated Lime (applied in several coats and smoothed with a trowel).
– Cocciopesto or Coccio-pesto
It is a type of wall Cladding or a type of Flooring devised for the purpose of protecting against moisture or for decoration, which was already in use in Roman times (as a mixture of lime, sand, pozzolan and brick).
This Cladding or Flooring is made of a mixture of fragments of crushed bricks and tiles that is mixed as an aggregate with Aerial Lime. The Cocciopesto is laid in several compact Layers characterized by different grain sizes that are however homogeneous and which are beaten and moistened several times.
The Cocciopesto Cladding or Flooring cannot be considered a simple plaster because, if used in significant Layers, it has mechanical characteristics similar to a Conglomerate. It is composed by craftmen to obtain a very compact surface that is particularly solid.
The Cocciopesto Flooring has similarities with Seminato or Venetian Terrazzo with the difference that the material consists for the most part of fragments of crushed earthenware from recycled materials or waste. Artificial Pozzolans composed of baked clay (Incoherent Tuff) unlike Natural Pozzolans composed of volcanic tuff (Coherent Tuff), are held together by a mortar binder (without additives) composed of Slaked Lime or Hydrated Lime, cocciopesto, sand and water.
The First Layer is composed of a mix of materials (which is leveled and beaten); the Second Layer is composed of a sand-free mixture to obtain a flat surface (which is smoothed with trowel and then grouted, polished and waxed).
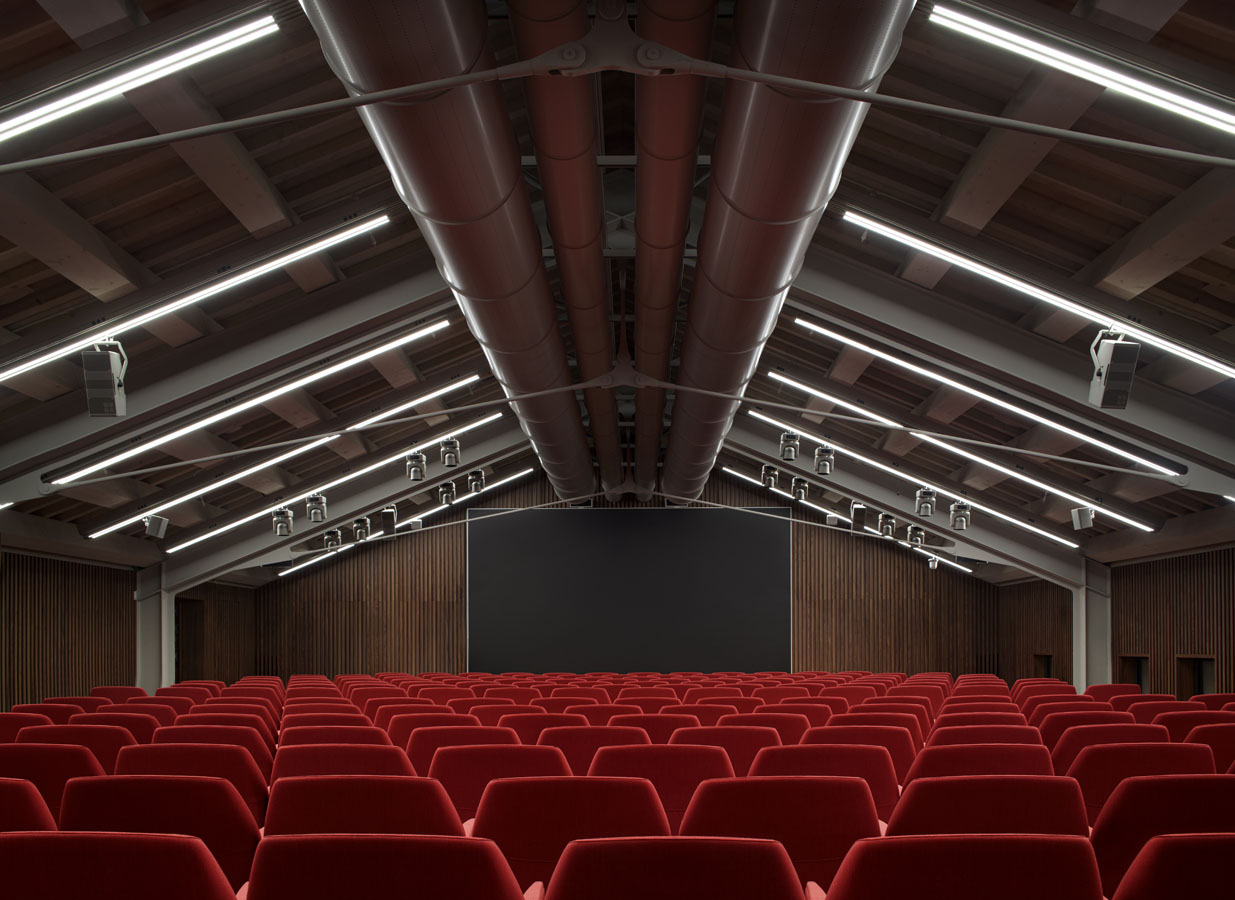
Auditorium. Foto: Alberto Parise.






