A Bressanone (Bolzano, Italia), MoDusArchitects adotta una fine strategia progettuale per il restauro e l’ampliamento dell’Accademia Cusanus, un centro per l’apprendimento dedicato allo scambio culturale e all’incontro tra mondo religioso e laico. Con l’obiettivo di favorire l’interazione tra l’Accademia e la città, il progetto si confronta con l’insieme eterogeneo di spazi per seminari d’alta formazione e per l’accoglienza degli ospiti, attraverso un ampio spettro di interventi – mimetici e dichiaratamente nuovi – che danno forma a un complesso organico e interconnesso, che apre le sue porte alla comunità.
Situato lungo la riva del fiume Isarco, nella zona est della cittadina, l’Accademia Cusanus è composta da tre edifici: Paul Norz Haus, Mühlhaus e Haupthaus, o edificio principale, progettato dal noto architetto locale Othmar Barth (1927-2010) – il primo edificio moderno inserito sotto la tutela dei Beni Architettonici ed artistici della Provincia di Bolzano. In occasione della sua inaugurazione nel 1962, l’edificio diede vita a un acceso dibattito: molti consideravano il progetto in mattoni e cemento a vista come sfacciatamente moderno e fuori luogo, una figura scomoda in relazione all’edificio settecentesco del Seminario Maggiore, mentre altri accolsero con entusiasmo l’ampliamento contemporaneo nel tessuto medievale del centro storico. Oggi, l’edificio è diventato uno dei landmark di Bressanone ed è considerato il capolavoro di Barth.
L’Accademia deve il suo nome al Cardinale e teologo Nikolaus Cusanus, personaggio di rilievo dell’Umanesimo rinascimentale del XV secolo, che, per motivi religiosi e politici, giunse a Roma, dove entrò in contatto con Leon Battista Alberti. L’affinità di pensiero sulla concinnitas (congruità delle varie parti di un edificio) di Cusanus e Alberti, offre lo scenario ideale per l’elaborazione architettonica delle relazioni tra singole parti e totalità, in nome di unità e armonia, messe in atto da Barth.

Ingresso principale della Haupthaus da via del Seminario. Foto: ©Gustav Willeit.
(cliccare sull’immagine per consultare la galleria fotografica)
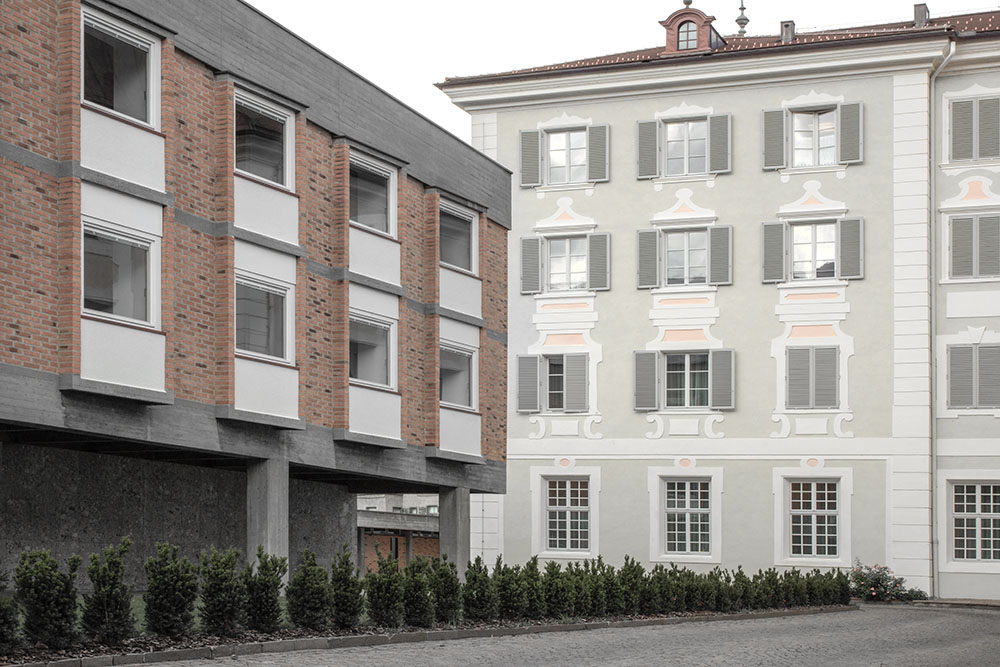
Gli architetti sono stati chiamati a realizzare una ristrutturazione attenta e misurata, che lasciasse inalterati i tre edifici esistenti senza vistose aggiunte, e a creare un nuovo spazio pubblico che andasse a riconnettere nella sua interezza il complesso accademico. Il progetto traccia una linea sottile tra ciò che sembra essere parte integrante degli edifici originari (invisibile) e ciò che si palesa come elemento di novità (visibile). I due interventi progettuali più significativi ed espliciti si trovano al piano terreno dell’Haupthaus, dove un asse di nuova formazione apre l’edificio, e al livello inferiore, dove una grande sala conferenze diventa il nuovo fulcro del complesso.
Geometricamente l’Haupthaus presenta una pianta composta da tre quadrati che si aprono verso sud a formare un’impronta trapezoidale indelebile; l’interazione risultante tra l’orditura ortogonale e una leggera rotazione governa l’intero progetto sia in pianta, che in elevazione e in dettaglio. Dal passo di 2,90 metri che denota struttura e superficie, apertura e chiusura, fino al disegno della partizione delle lastre a pavimento che a loro volta segnano il passo delle file delle sedie, l’edificio è una toccante lezione di multa paucis – dal latino, dire molto con poche parole.

Vista sud della Paul Norz Haus e della Haupthaus. Foto: ©Gustav Willeit.
(cliccare sull’immagine per consultare la galleria fotografica)
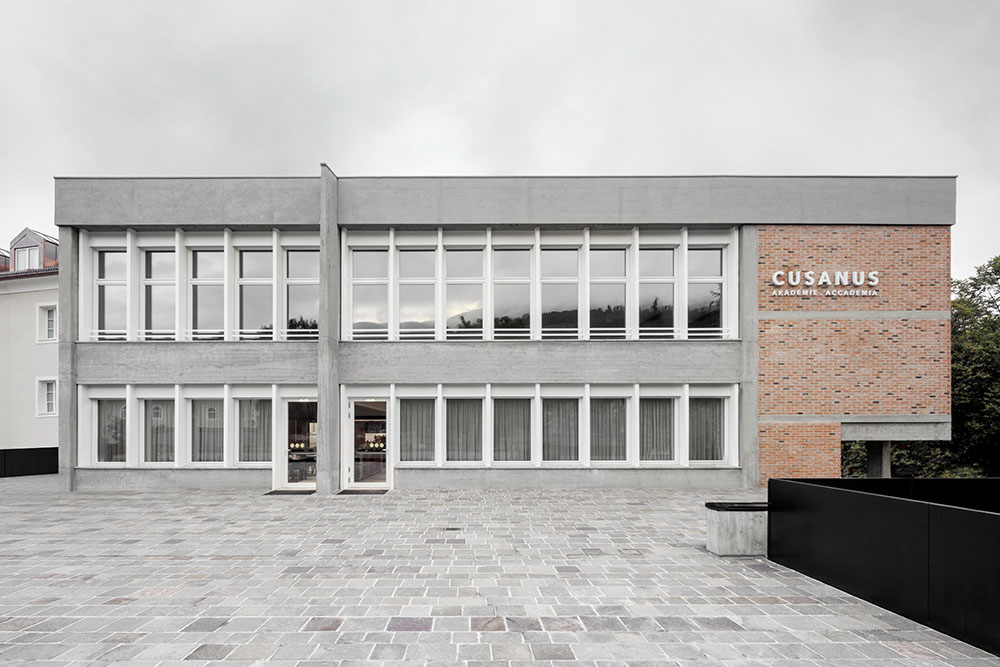
Infatti, l’attenta costruzione grammaticale del progetto raccorda l’ordine astratto dettato dalle dimensioni reali del telaio strutturale in calcestruzzo, dai muri e le pavimentazioni in mattoni a vista e dalle lastre di travertino, in un insieme unitario. Intervenire in un progetto così completo e finito si è rivelata una sfida per MoDusArchitects.
“Questo edificio è stata una fonte inesauribile di insegnamenti, una miniera di soluzioni architettoniche, di dettagli raffinati e pattern geometrici misurati; una musa nella sapiente orchestrazione della luce naturale e nell’uso limitato di materiali; una guida alla sintesi, alla semplicità e al decoro: esempio di pura bellezza, o meglio di concinnitas in latino”, afferma Matteo Scagnol, co-fondatore, con Sandy Attia, di MoDusArchitects.
Lo spazio a doppia altezza con volte in cemento a vista situato al primo piano dell’Haupthaus è il cuore architettonico del complesso e, non a caso, è il termine di paragone per l’approccio e il carattere generale della ristrutturazione. Sebbene la costruzione laconica ed essenziale dell’Haupthaus abbia dettato un chiaro ethos progettuale, MoDusArchitects ha rinvenuto molte preziose informazioni sulla flessibilità dell’edificio originale di Barth, attraverso una ricerca d’archivio che ha portato alla luce la copiosa documentazione del progetto, che include le numerose variazioni e aggiunte previste.

Planimetria. (cliccare sull’immagine per consultare la galleria fotografica)
Al piano terra, il nuovo asse nord-sud sostituisce il corridoio senza uscita e collega l’ingresso principale con il refettorio, creando un passaggio articolato, punteggiato dalla caffetteria e dall’area d’ingresso di recente introduzione, con alcove che ospitano sedute informali e viste affacciate sull’unica sala per seminari di questo livello. Il generoso corridoio incarna l’ambizione del progetto di dare vita a un ambiente più accogliente, senza trascurare la logica costruttiva dell’edificio.
Al livello seminterrato, l’area dell’ex circolo privato viene trasformata in una serie di sale per seminari che a loro volta diventano contigue grazie all’aggiunta della grande sala conferenze. Illuminata dall’alto da un lucernario a forma di U, la nuova sala conferenze circoscrive l’impronta del cortile fuori terra, convertendo quello che un tempo era uno spazio residuo, mal definito, in un luogo pubblico di scambio sociale. Inserito nella logica strutturale dell’Haupthaus, un nuovo nucleo di circolazione verticale rappresenta il collegamento funzionale tra il progetto di Barth, gli edifici storici ancillari e il livello interrato introdotto da MoDusArchitects.
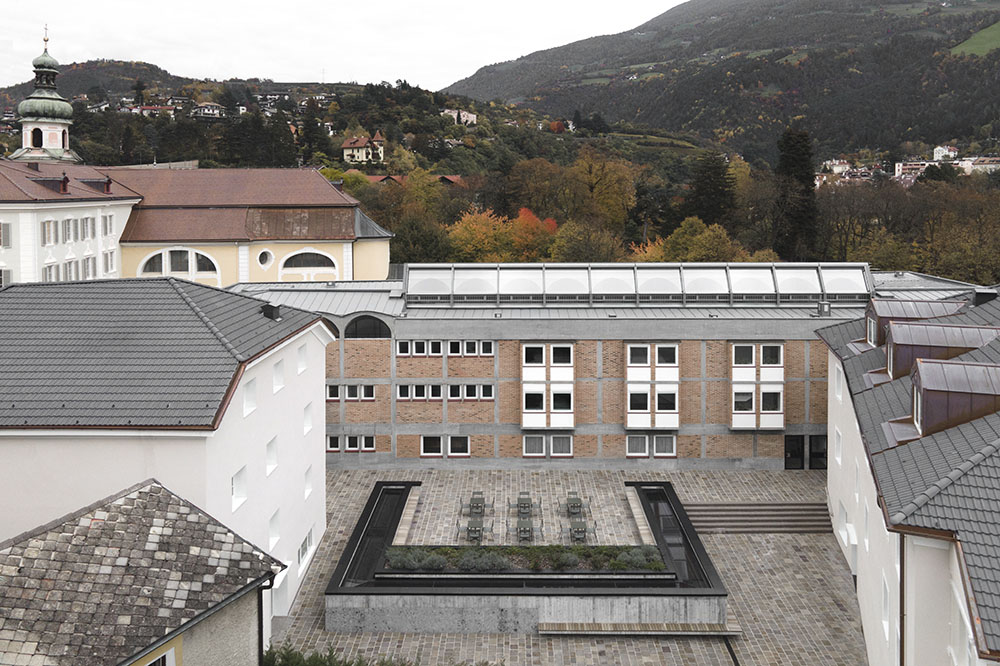
Vista dall’alto della nuova piazza pubblica e del lucernario a forma di U che illumina la nuova sala conferenze. Foto: ©Gustav Willeit.
(cliccare sull’immagine per consultare la galleria fotografica)
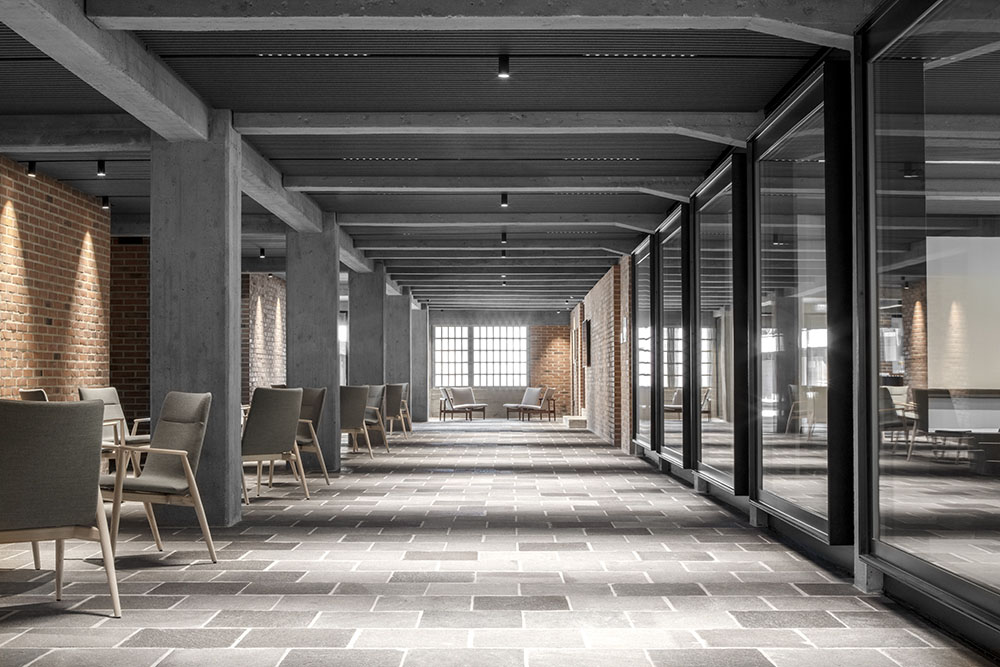
Le camere da letto che possono ospitare fino a 96 persone si trovano distribuite nei piani superiori dei tre edifici. Le 55 camere di diverse dimensioni e capacità sono caratterizzate dal colore blu nella Paul Norz Haus e dal verde pistacchio nella Mühlhaus. Nelle camere dell’Haupthaus, invece, gli arredi sono stati riportati al disegno originale di Othmar Barth con piccole variazioni. Nell’edificio principale, i corridoi balconati che danno accesso alle stanze si affacciano sul salone centrale e confinano a nord con la Cappella e a sud con un’altra grande sala congressi posizionata su due livelli, che si apre verso il salone tramite una parete divisoria mobile al centro. Le poltrone Finn Juhl originali, che Barth aveva utilizzato nei vari spazi comuni di tutto l’edificio, sono state restaurate e reintrodotte nelle nicchie dell’edificio. L’intensità spirituale della luce, che filtra dai lucernari a volta, si ritrova anche nella Cappella, spazio solenne modificato solo dal solido in pietra dell’Ambone dell’artista Lois Anvidalferei, posto di fronte all’altare esistente.
Con l’allestimento accorto e misurato di una tavolozza di soluzioni materiche, tettoniche e tecniche, i numerosi interventi realizzati da MoDusArchitects oscillano tra vocabolari mimetici, reciproci e volutamente contrastanti. Il risultato è una narrativa in bilico tra vecchio e nuovo, che dissolve il confine tra i due, offrendo all’Accademia Cusanus una nuova architettura, contemporanea e insieme senza tempo.

Pianta del livello 0. (cliccare sull’immagine per consultare la galleria fotografica)
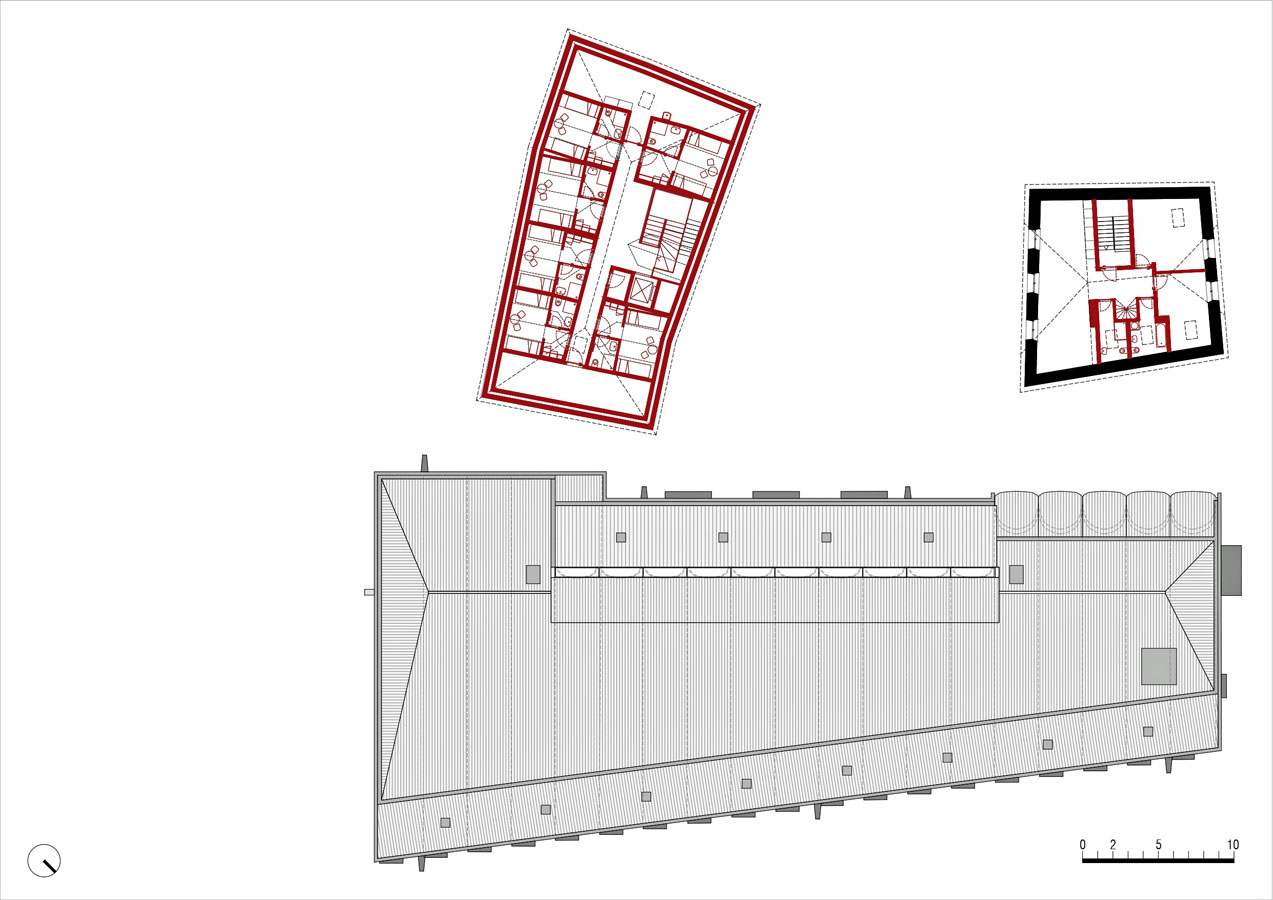
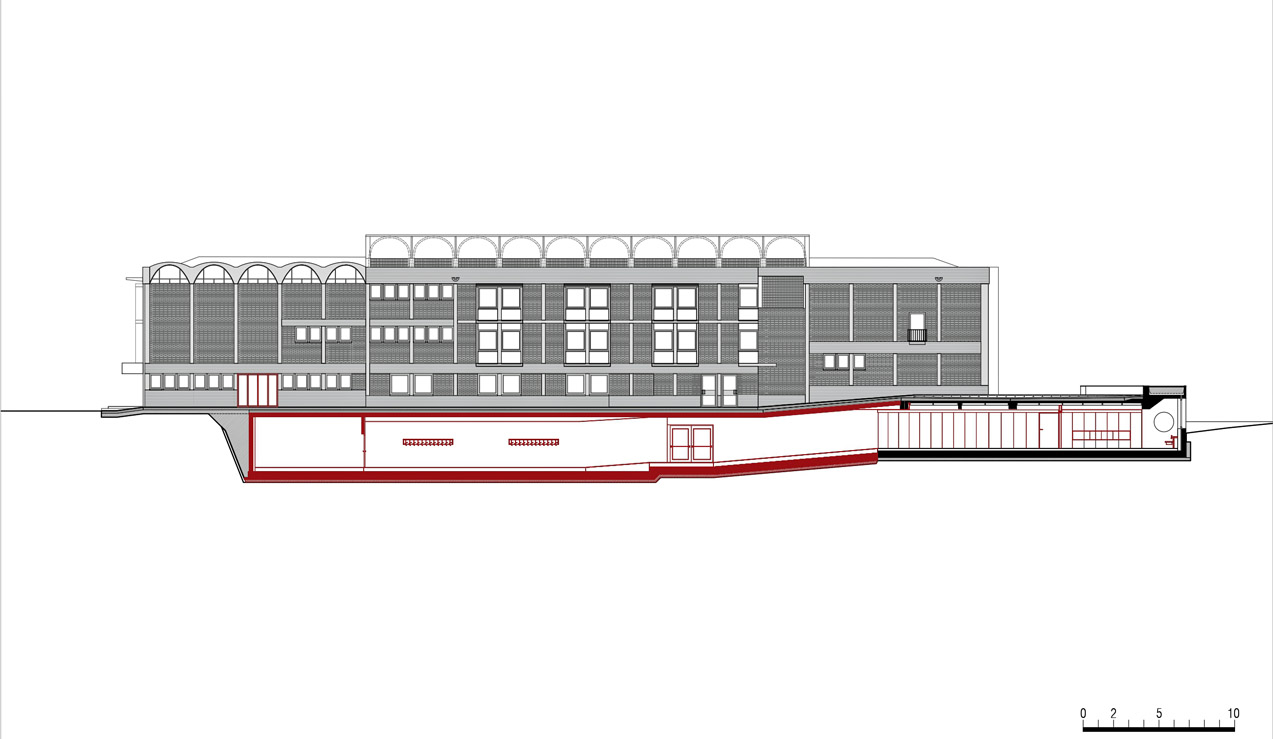
Renovation and addition to the Cusanus Academy, Bressanone (South Tyrol), Italy
In Bressanone (South Tyrol, Italy), MoDusArchitects adopts a subtle design strategy for the renovation of, and addition to the Cusanus Academy, a center of learning dedicated to the exchange of ideas at the intersection of the religious and secular worlds. For the purpose of better engaging the Academy with the city, the project tackles the heterogeneous ensemble of seminar venues and guest accommodations with a spectrum of interventions – mimetic to overtly new – that form a more organically connected complex that invites the community in.
Located along the Isarco river in the eastern part of the city, the Cusanus Academy comprises three buildings: Paul Norz Haus, Mühlhaus, and Haupthaus, or Main Building, originally designed by the locally renowned architect Othmar Barth (1927-2010) – the first modern building listed under the protection of the historic preservation commission of the Province of Bolzano. At the 1962 inauguration, the building triggered much debate: many considered the boldly modern building of exposed brick and concrete to be out of place, an eyesore to the adjacent 18th century Major Seminary building, while others welcomed the contemporary addition within the medieval fabric of the historical city center. Today the building stands as one of Bressanone’s landmark buildings and is considered to be Othmar Barth’s masterpiece.
The Academy takes its name after Nikolaus Cusanus, a 15th century, influential and enlightened cardinal and philosopher dedicated to Renaissance humanism whose various religious and political appointments led him to Rome where he came into contact with Leon Battista Alberti. The affinity between Cusanus’ and Alberti’s ideas of concinnitas (congruity of the various parts of a building) provide the beautiful backdrop to Barth’s architectural elaboration of part to whole relationships in the name of unity and harmony.

Main hall of the Haupthaus with exposed concrete vaults. Photo: ©Gustav Willeit.
(click on the image to view the photo gallery)
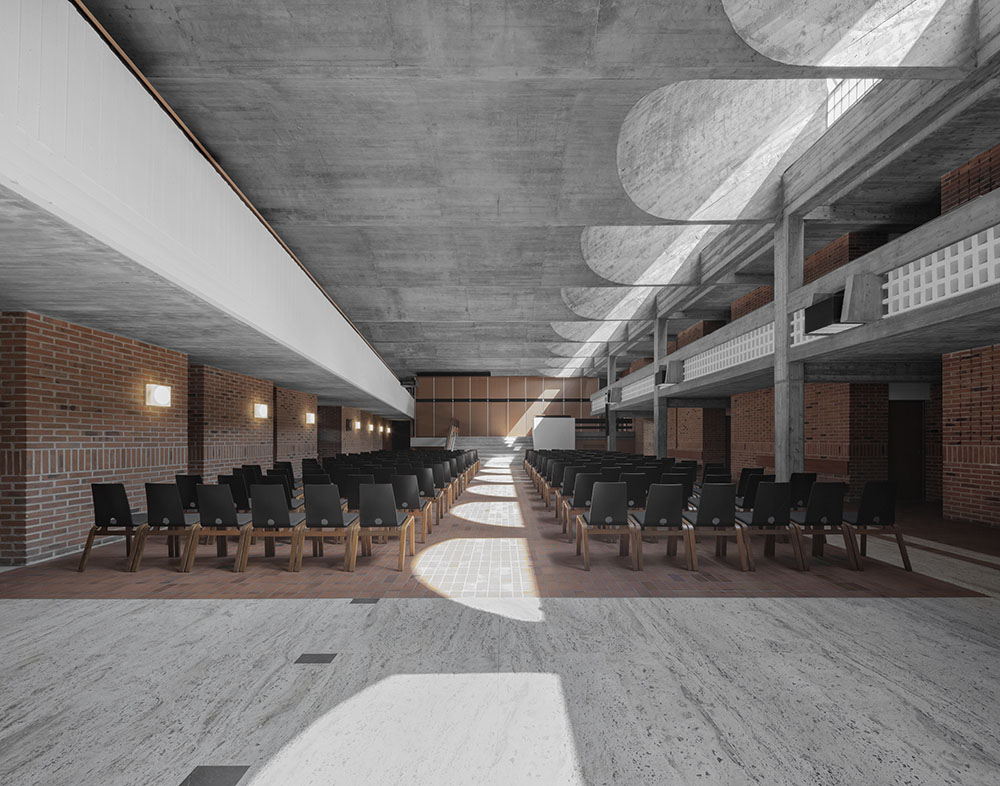
The architects were called upon to design a careful and balanced renovation that could absorb a host of technical and code related requirements without compromising the integrity of the Academy. More specifically, the need for greater accessibility prompted the architects to rethink the vertical and horizontal circulation as a network of social, more public spaces. The project traces a fine line between that which appears to belong to the original buildings (invisible) and that which emerges as new, more clearly stated interventions (visible). The two most significant and visible design moves occur at the ground level of the Haupthaus whereby a newly formed axis opens up the building, and at the lower level whereby a large conference hall becomes a new fulcrum.
A geometrical analysis of the Haupthaus reveals a plan made by three squares that open up towards the South to form an indelible trapezoidal footprint; the resulting interplay between an orthogonal order and a slight rotation governs the entire project be it in plan, elevation and detail. Coupled with the 2,90 m pass that presides over structure and surface, aperture and closure, down to the patterning of the floor materials that in turn mark the positioning of the seating, the building is a poignant lesson in multa paucis – saying much with few words.

Main hall of the Haupthaus with the rear movable wall opening towards the conference room on the mezzanine floor. Photo: ©Gustav Willeit.
(click on the image to view the photo gallery)
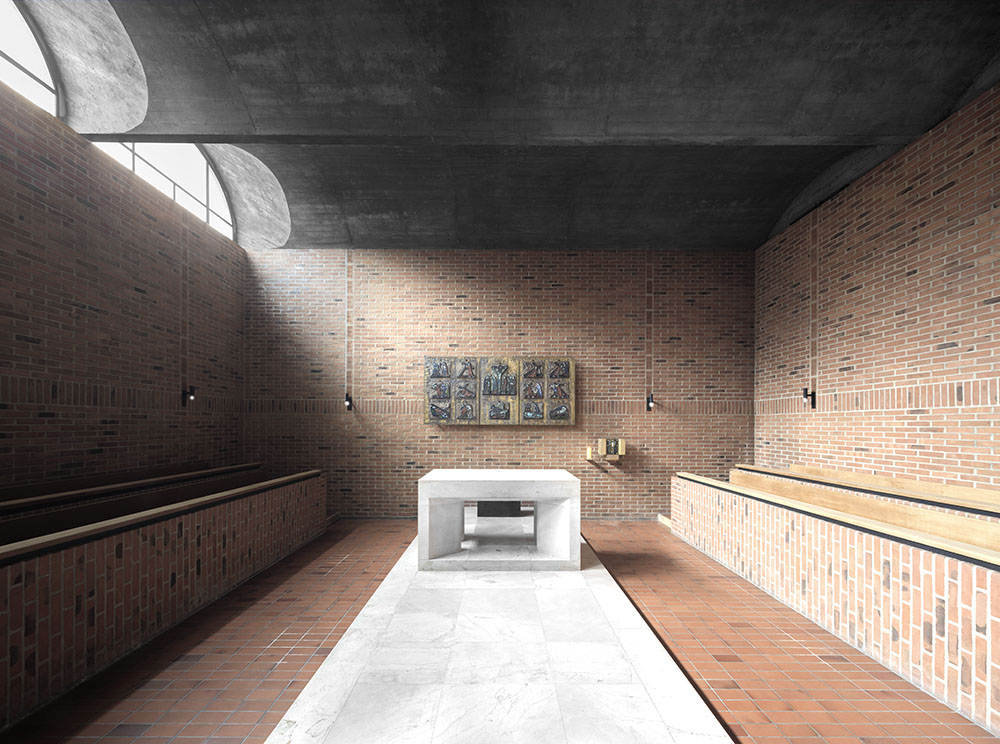
Indeed, the careful grammatical construction of the project converges in an abstract order with the real dimensions of the concrete structural frame, the exposed brick walls and pavers, and the travertine slabs into a unified whole. Intervening in such a complete, and accomplished project proved to be a daunting task for MoDusArchitects.
“This building has been our master, a treasure trove of sage architectural solutions, of refined details and measured geometric patterns; a muse in the skillful orchestration of natural light and in the use of few materials; a guide to concision, simplicity and propriety: exemplary of true beauty, or rather concinnitas in Latin” – affirms Matteo Scagnol, co-founder with Sandy Attia of MoDusArchitects.
The double height, concrete vaulted space of the Haupthaus located on the first floor is the architectural centerpiece of the entire complex and, not surprisingly, serves as the touchstone for the tone and overall approach of the renovation. Although the laconic and bare-bones construction of the Haupthaus dictated a clear design ethos, MoDusArchitects gained precious insight into the malleability of the original project through archival research that uncovered Barth’s copious documentation of the project along with his many variations and projected additions thereof.

Haupthaus: balconied corridor with the guest room doors and the exposed concrete vaults. Photo: ©Gustav Willeit.
(click on the image to view the photo gallery)
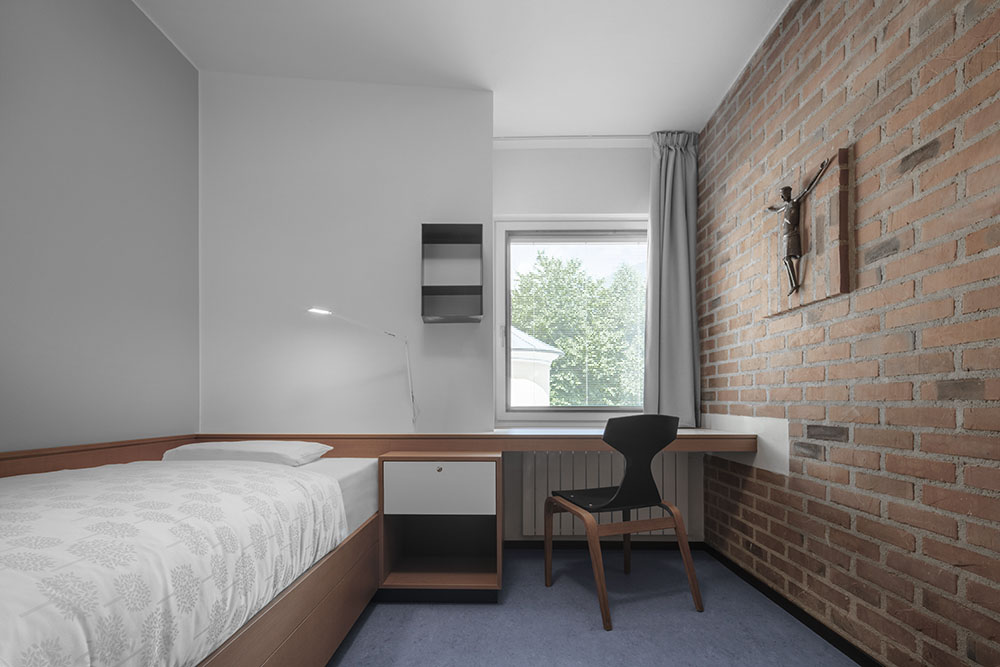
On the ground floor, the new North-South axis eliminates the dead-end corridor and connects the main entryway down through to the dining hall to form an articulated throughway punctuated by the newly introduced coffee shop and courtside entry area, pockets of informal seating, and views into the only seminar room located on this level. The generous hallway embodies the ambition of the project to foster a more welcoming environment without stepping outside of the constructive logic of the building.
Below ground, at the semi-basement level, the former clubhouse area is recast as a series of seminar rooms that in turn become contiguous with the (excavated) addition of the large conference hall. Top lit by a U-shaped skylight, the new conference room circumscribes the footprint of the courtyard above ground, transforming what was once an ill-defined, residual space as a public place of social exchange. Nestled within the structural logic of the Haupthaus, a new vertical circulation core represents the functional link between Barth’s project, the historic ancillary buildings, and the buried, lower level introduced by MoDusArchitects.

The new modular conference room of the MoDusArchitects extension in the basement floor with the U-shaped skylight. Photo: ©Gustav Willeit.
(click on the image to view the photo gallery)
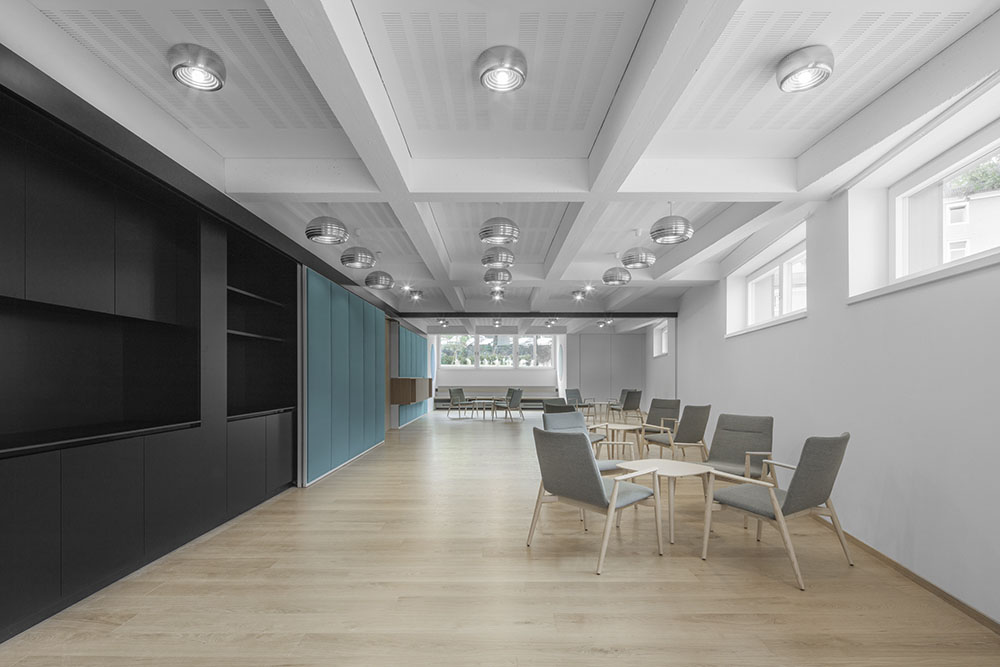
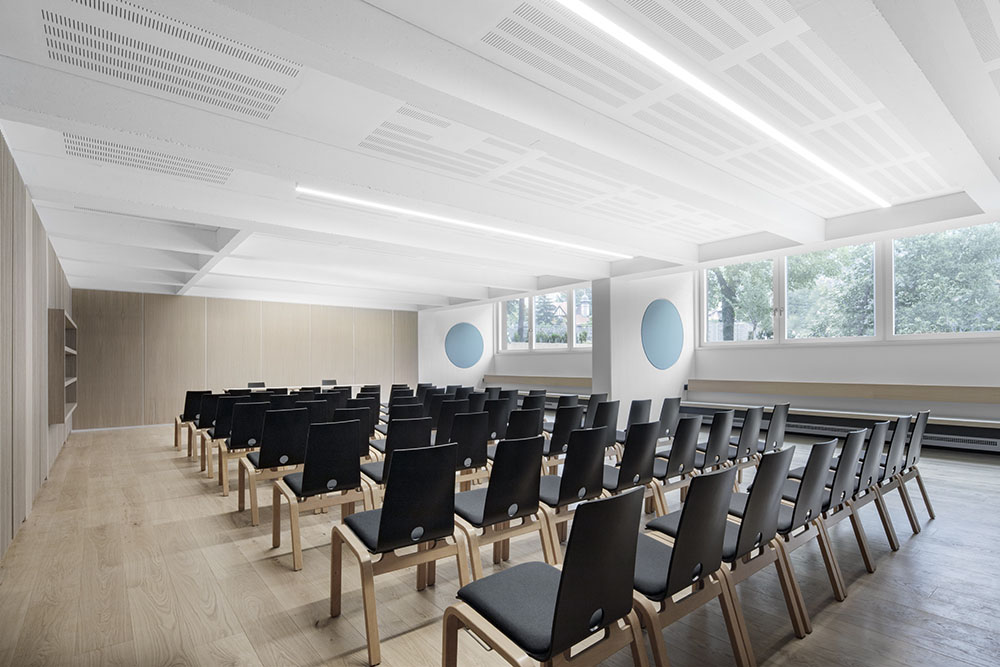
The sleeping rooms hosting up to 96 guests are located on the upper floors of the Paul Norz Haus, the Mühlhaus and the Haupthaus’ flanking, long sides. The 55 rooms of different sizes and capacities are distinguished by blue hues in the Paul Norz Haus, pistachio green in the Mühlhaus, whereas the Haupthaus rooms highlight Othmar Barth’s original furnishings or variations thereof. In the main building, the balconied corridors accessing the guest rooms look onto the main central hall and are bookended by the Chapel to the North and another large conference hall facing South whose split level position can be opened up via a movable partition wall to the central vaulted space. The original Finn Juhl armchairs that Barth had chosen for the various common spaces throughout the building have been refurbished and re-introduced in the nooks and crannies of the building. The spiritual quality of light given by the vaulted skylights can also be found in the chapel, a solemn space modified only by the artist Lois Anvidalferei’s solid stone Ambon positioned in front of the existing altar.
With a careful and tempered orchestration of a material, tectonic and technical palette of solutions, MoDusArchitects’ innumerable interventions oscillate between mimetic, reciprocal and carefully contrasting vocabularies. What results is a shifting narrative between the old and the new that confounds the boundary between the two, offering the Cusanus Academy a contemporary and timeless architecture.

One of the new guest rooms of the Paul Norz Haus. Photo: ©Gustav Willeit.
(click on the image to view the photo gallery)






