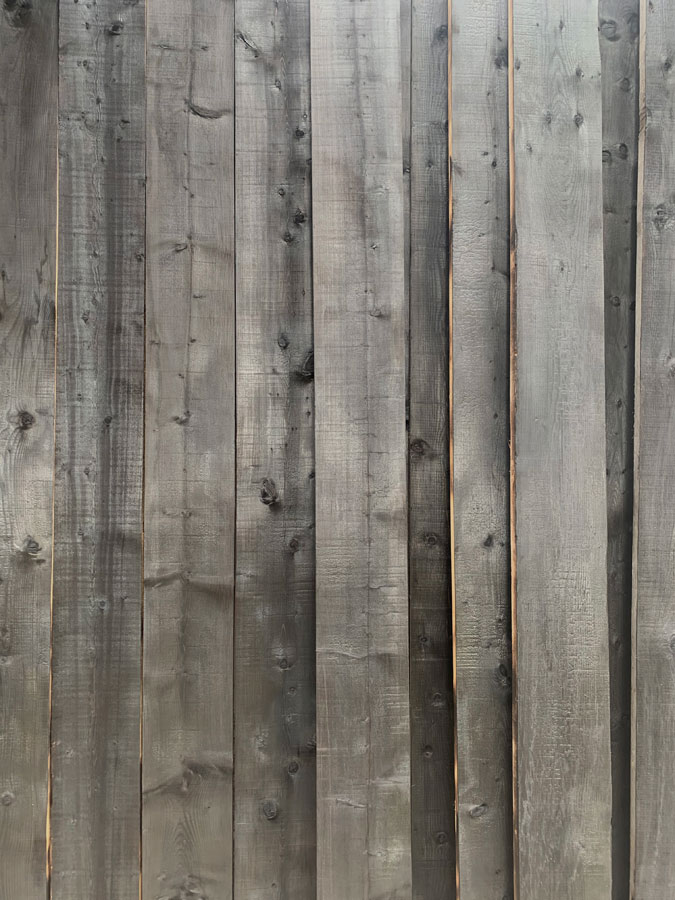Qualsiasi progetto nasce dal desiderio e dalla volontà di risolvere delle necessità. La riqualificazione funzionale di un deposito antincendio per la realizzazione di un rifugio escursionistico ne rappresenta un esempio significativo.
Ci troviamo a Bione, un piccolo paesino di 1300 abitanti nelle prealpi bresciane, a circa 1000 metri di altitudine sul livello del mare; un paesaggio prevalentemente montuoso caratterizzato da forti componenti di pregio naturalistico, architettonico, artistico, archeologico e religioso.
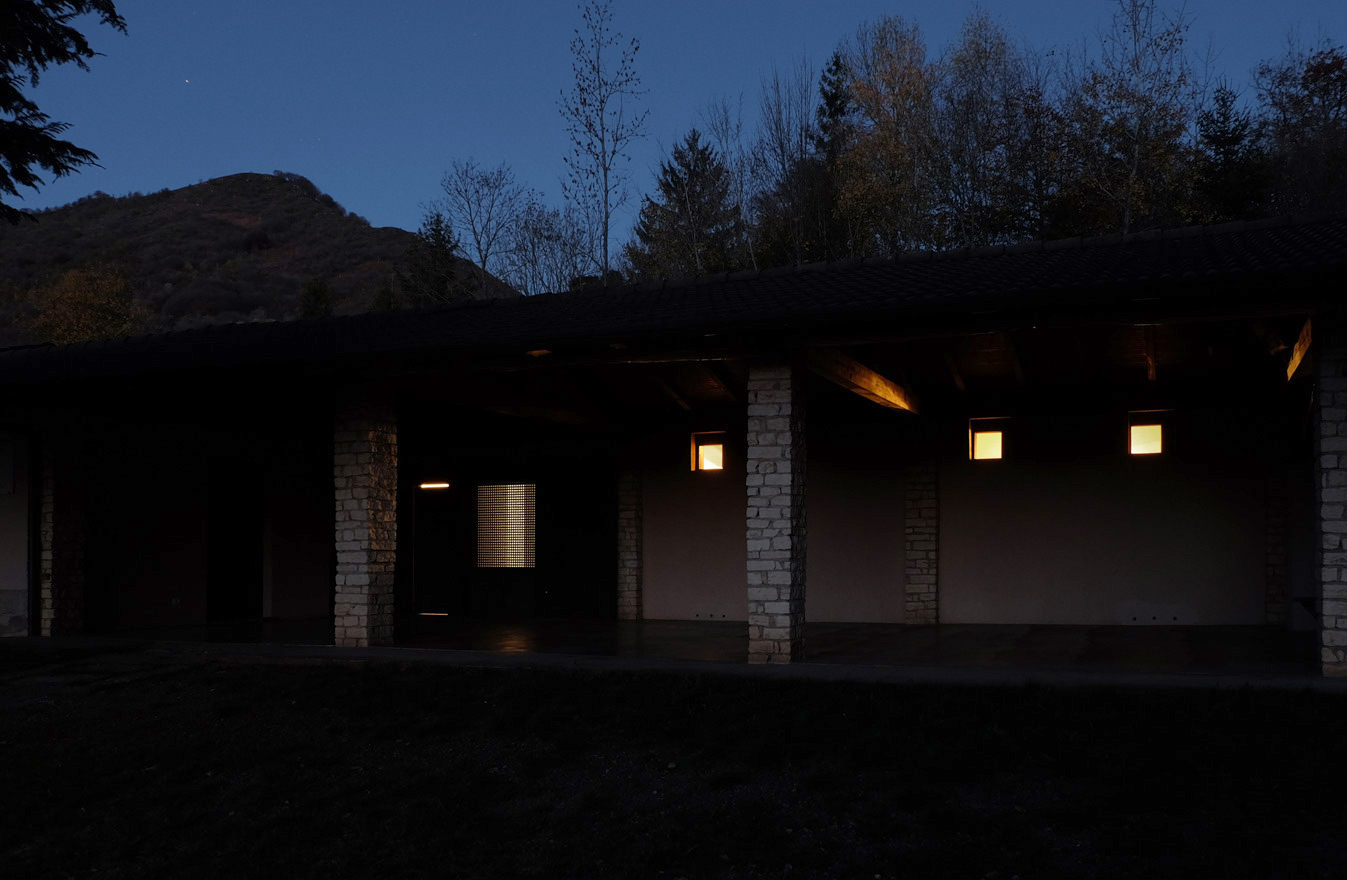
Foto: Gabriele Boretti.

L’edificio oggetto d’intervento trova posto ai margini di un’estesa radura contornata da quinte boschive, dalla quale si estende una fitta rete di sentieri che collega fisicamente e culturalmente diversi punti di interesse presenti sul territorio. L’intervento si propone di attivare, per l’area interessata e per tutte le aree limitrofe, una modalità di turismo su piccola scala, legato al luogo ed alle tradizioni che esso conserva, individuando nella ricettività e nell’ospitalità lo strumento per il perseguimento di tale obiettivo. Il nuovo rifugio escursionistico, in risposta all’esigenza di valorizzazione del territorio e dell’ambiente, si propone come punto di appoggio e sosta di breve e media durata per escursionisti ed amanti della montagna e della natura.

Lo stato di fatto precedente al progetto.
Gli spazi destinati a queste attività sono ricavati all’interno di una struttura esistente. Una cucina con bar, una sala pranzo interna, due camere ed i relativi spazi di servizio; esternamente, due portici sempre accessibili. L’intervento in progetto si presenta e dichiara volutamente come una sorta di innesto perturbante, in contrasto formale, dimensionale e materico con quanto presente e rappresentato dall’edificio esistente, privo di rilevanti caratteristiche di pregio architettonico. Un nuovo ingresso si figura lungo l’asse principale di accesso al lotto, nonché in asse con il camino della prima sala interna. Il fuoco rappresenta in questo senso l’elemento generatore delle forme del progetto. Disegna una nuova soglia, una nuova storia e nuove relazioni tra esterno ed interno. Questo dispositivo architettonico è realizzato in lastre di ferro grezzo pieno; i due fianchi laterali leggermente inclinati accolgono il visitatore, una lastra centrale forata invece funge da diaframma catturando e alterando la percezione visiva di chi, avvicinandosi, provi ad osservare ciò che sta oltre. Di notte, le luci provenienti dal focolare retrostante fanno intuire le presenze degli ospiti che abitano il rifugio.

Pianta.
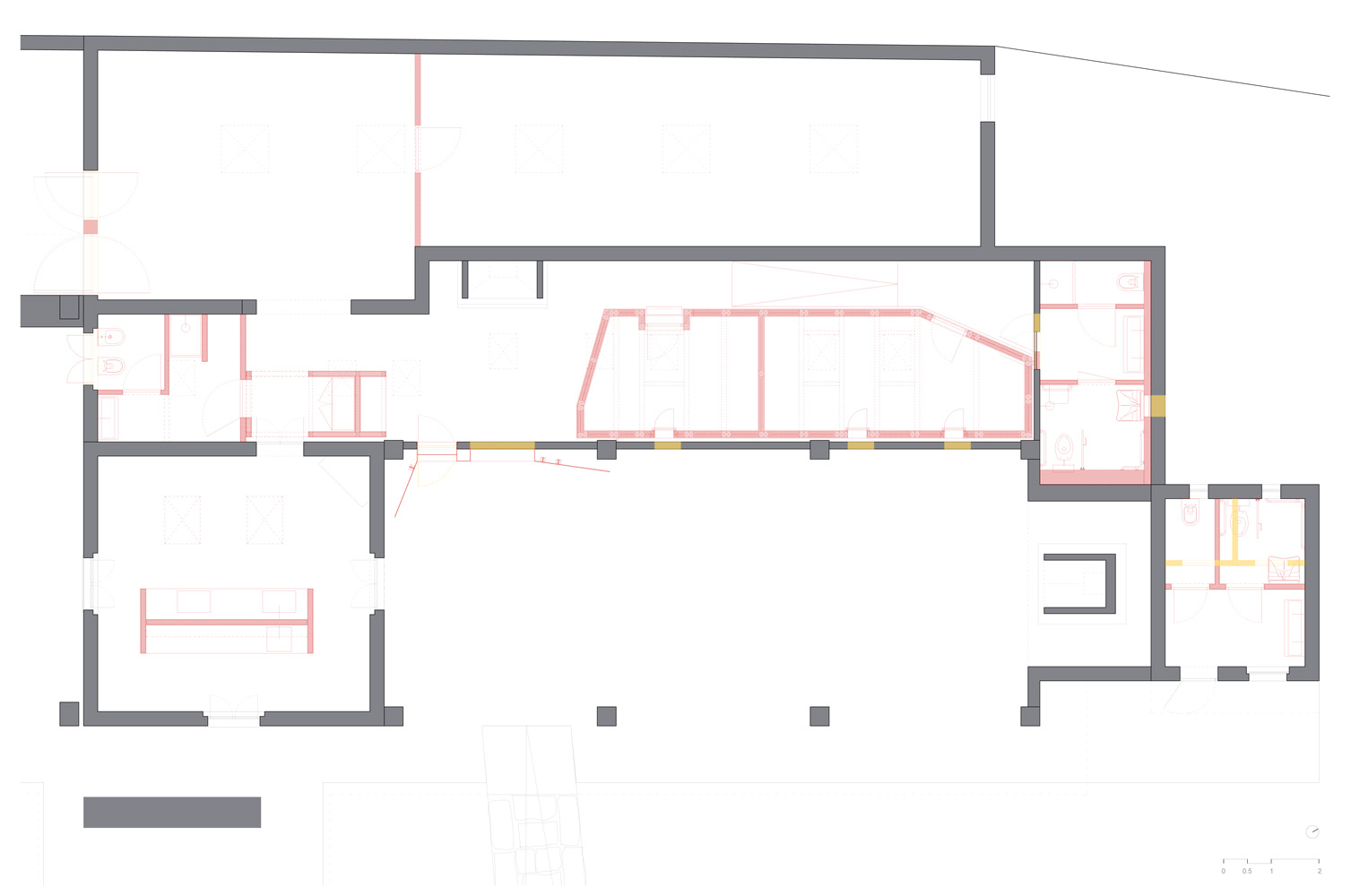
Varcata la soglia, si giunge in uno spazio dai caratteri ambigui, dove ancora è difficile definire quanto appartenga al mondo esterno e quanto a quello interno. Qui prendono voce due volumi scuri in posizione contrapposta; entrambi rivelano la propria pelle in legno di abete carbonizzato, in memoria dell’antica tecnica tradizionale di produzione del carbone propria del luogo. Uno occupa l’intera altezza del locale esistente a falda inclinata, l’altro invece è un parallelepipedo regolare di altezza inferiore. Il primo si presenta senza aperture, ma inclinandosi invita a raggiungere le porte d’ingresso delle camere, il secondo è un volume di servizio a doppia faccia che separa i locali riservati ai gestori da quelli aperti al pubblico. L’atmosfera, fatta di penombra e odore di legno carbonizzato, si contrappone a quella interna delle camere dove prevale un senso di calore e intimità.

Foto: Gabriele Boretti.


Renovation of an Alpine Hiking Shelter
Any project arises from the desire and will to solve needs. The functional redevelopment of a fire depot to create a hiking shelter is a significant example.
We are located in Bione, a small village of 1300 inhabitants in the pre-Alps of Brescia, about 1000 meters above sea level; a predominantly mountainous landscape characterized by strong components of naturalistic, architectural, artistic, archaeological and religious value.

Foto: Gabriele Boretti.

The building under intervention is located at the edge of an extensive clearing surrounded by wooded wings, from which extends a dense network of paths that physically and culturally connect different points of interest in the area. The intervention proposes to activate, for the area concerned and all the neighboring areas, a mode of small-scale tourism, linked to the place and the traditions it preserves, identifying receptivity and hospitality as the tool for the pursuit of this objective. The new hiking refuge, in response to the need for the enhancement of the area and the environment, is proposed as a point of support and stopover of short and medium duration for hikers and lovers of the mountains and nature.

Foto: Gabriele Boretti.

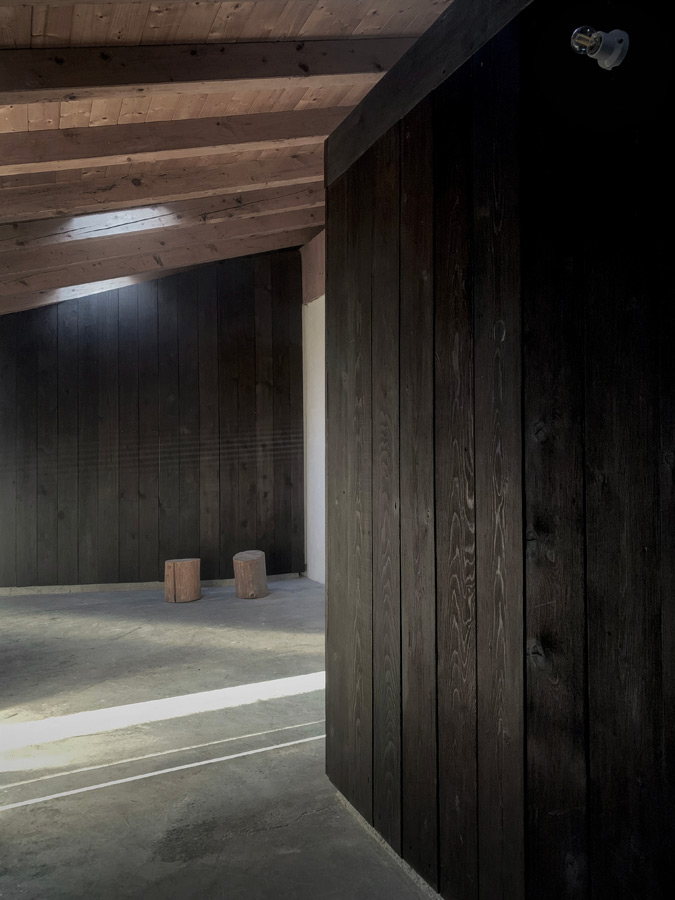
Spaces for these activities are created within an existing structure. A kitchen with bar, an indoor dining room, two rooms and related service spaces. Externally, two porches that are always accessible. The planned intervention deliberately presents and declares itself as a kind of disruptive graft, in formal, dimensional and material contrast with what is present and represented by the existing building, which lacks relevant features of architectural merit. A new entrance is figured along the main axis of access to the site area, as well as on axis with the fireplace of the first interior room. Fire represents in this sense the generating element of the project’s forms. It draws a new threshold, a new story and new relations between exterior and interior. This architectural device is made of solid rough iron plates; the two slightly sloping side panels welcome the visitor, a central perforated plate on the other hand acts as a diaphragm capturing and altering the visual perception of those who, approaching, try to observe what lies beyond. At night, lights from the hearth behind hint at the presences of the guests who inhabit the shelter.

Foto: Gabriele Boretti.
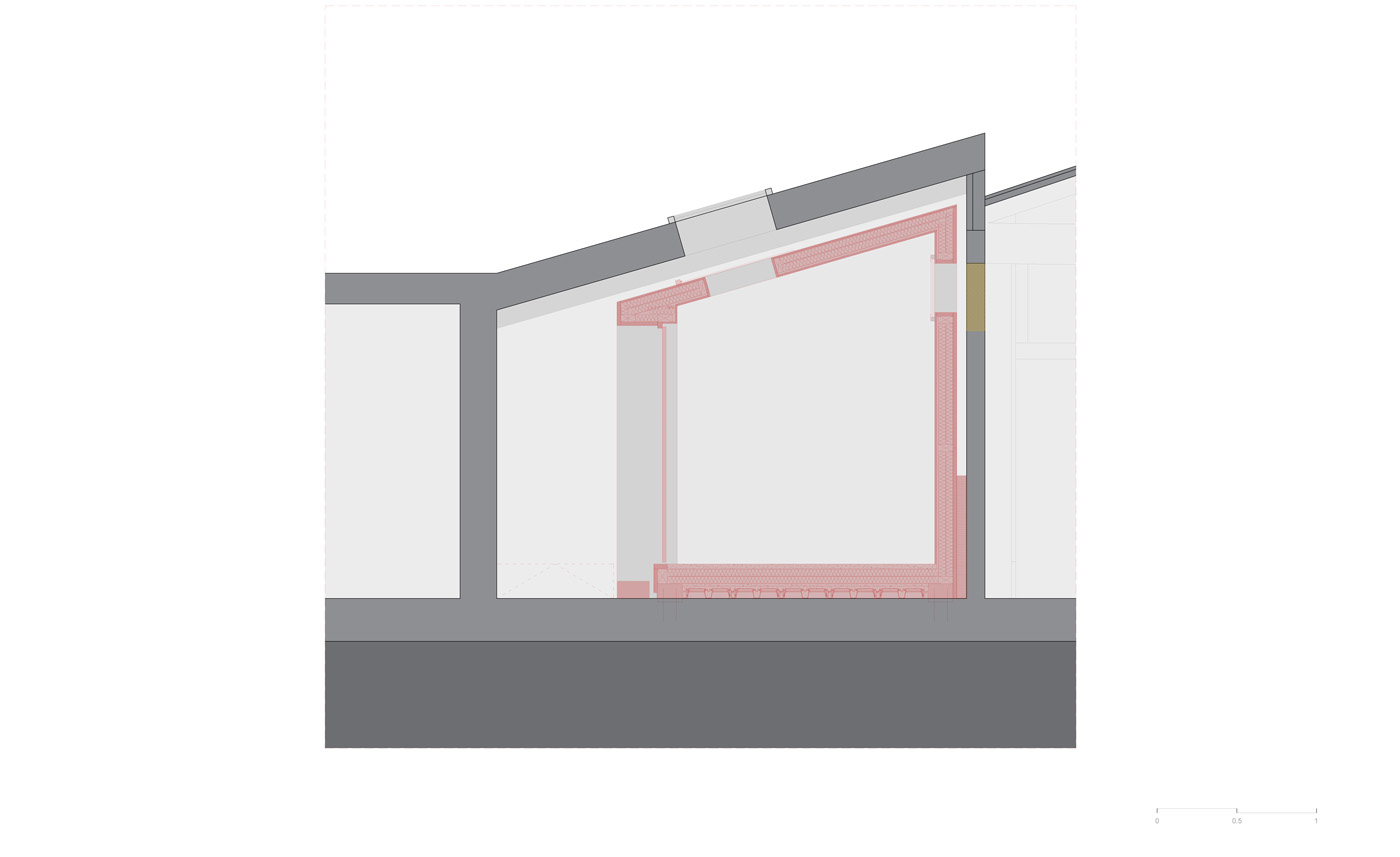


Crossing the threshold, one reaches a space with ambiguous characters, where it is still difficult to define how much belongs to the outside world and how much to the inside. Here two dark volumes in opposing positions take voice; both reveal their own skins made of charred fir wood, in memory of the ancient traditional technique of charcoal production peculiar to the place. One occupies the full height of the existing sloping pitch room, while the other is a parallelepiped of lower height. The former presents itself without openings, but sloping invites to reach the entrance doors of the rooms; the latter is a double-sided service volume that separates the rooms reserved for managers from those open to the public. The atmosphere of dimness and the smell of charred wood contrasts with the interior of the rooms where a sense of warmth and intimacy prevails.

Foto: Gabriele Boretti.
