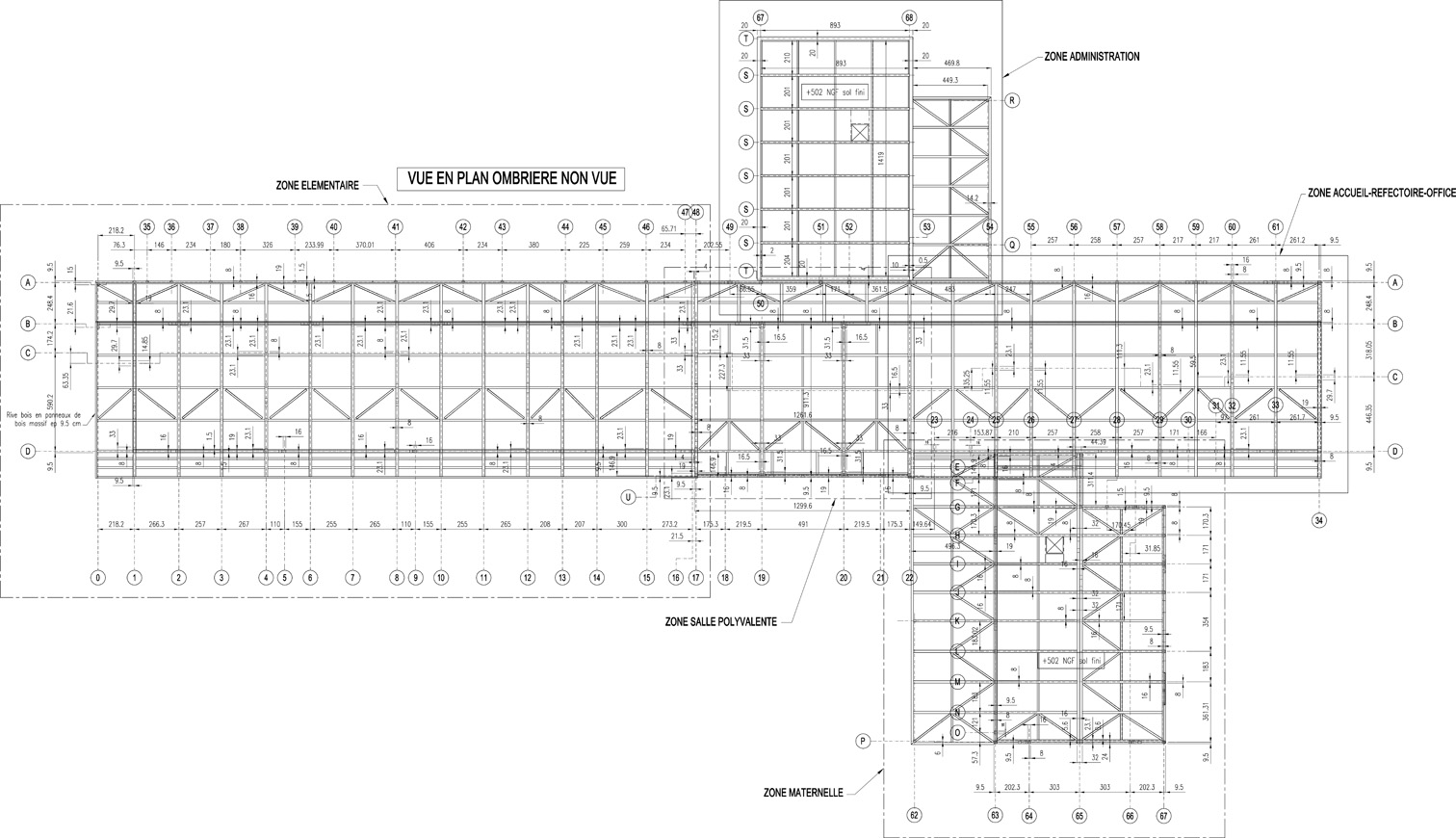This project is slipping in its streamlined shape, on a vast blank ground between two century-old oaks. The first of these oaks, marking the entrance, could be a living picture setting the scene through the large window of the restaurant, while the second oak could be the inhabited tree of the playground.

Photo: WE ARE CONTENT(S). (click on the image to view the photo gallery)

Former equestrian area of the remote village of Santa Maria Siché, the project for a school in Strega aims being a harmonious and a manifest integration on a meadow invaded by ferns and trees. Real oppidum facing a large landscape, the project stands up for the vegetal world.
Wood, omnipresent in this context, offers the building the opportunity to live in real symbiosis with the nature. Proposing a delicate implementation, this natural material is above all the synonymous of comfort. It is a choice in total adequacy with a program for young kids.
Pine cleats, placed vertically, create a natural mesh that deploys along the facades, alternating solids and gaps, and proposing shadow and light contrasts. Punctually, this envelope is interrupted, leaving room for the granite. Coming from old corsican buildings, the stones are resized on site before being assembled. This volume is located to the north and turns towards the village, becoming a reminder of the traditional architecture.
The roof emphasizes the skyline of the surrounding mountains, forming a treasure chest. This unitary over-roof is the identity of the building, and allows a harmonious bioclimatic management of the structure.

Axonometric exploded view. ©Amelia Tavella Architectes.
(click on the image to view the photo gallery)


Groupe Scolaire à Strega, Santa Maria Siché, Corse, France
Prenant place sur un vaste terrain vierge, ancien champ de course du village retiré de Santa Maria Siché qui le surplombe, le Groupe Scolaire à Strega a pour objectif une intégration harmonieuse et évidente sur cette prairie envahie par les fougères et plantées de chênes centenaires.
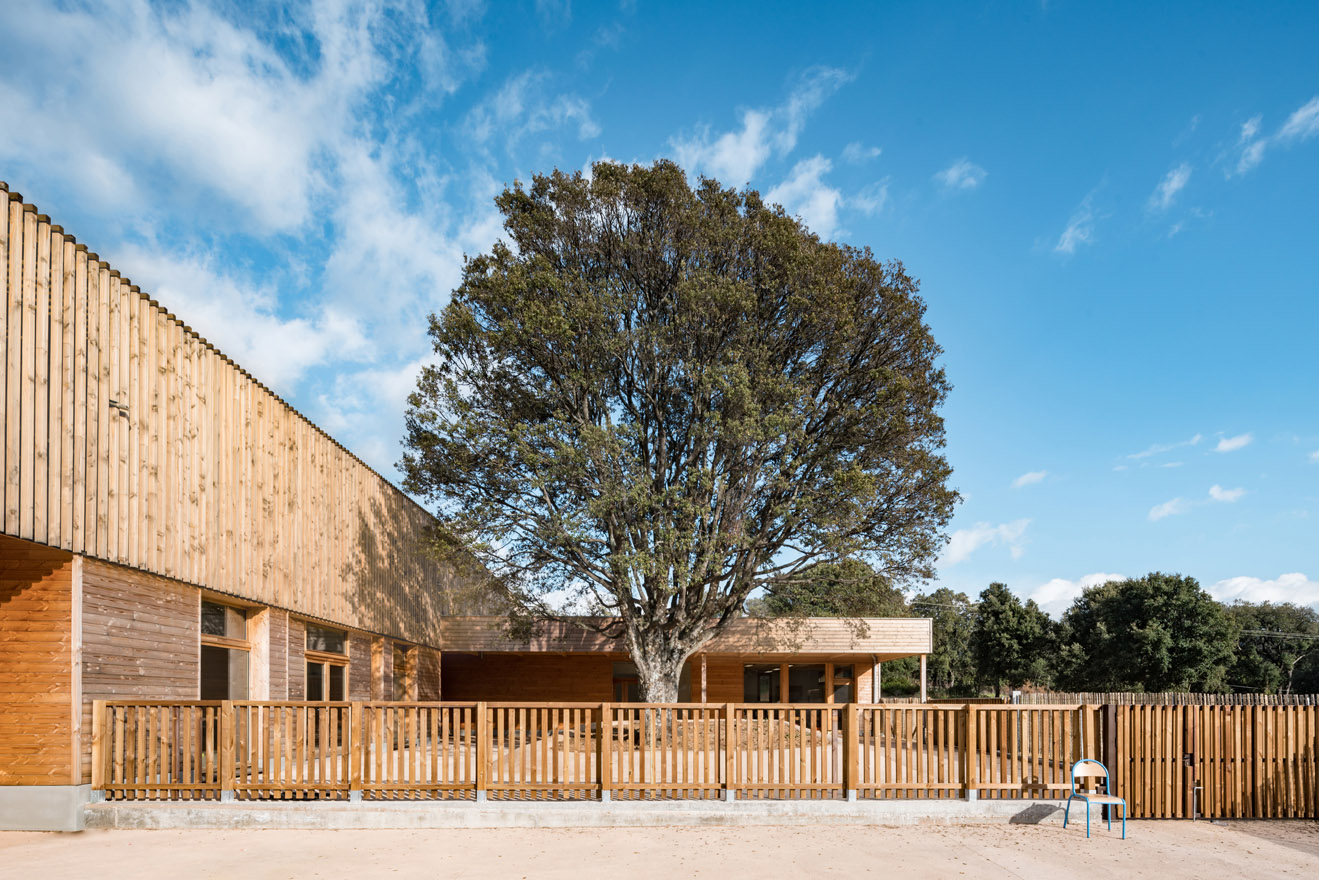
Photo: WE ARE CONTENT(S). (cliquez sur l’image pour consulter la galerie photo)
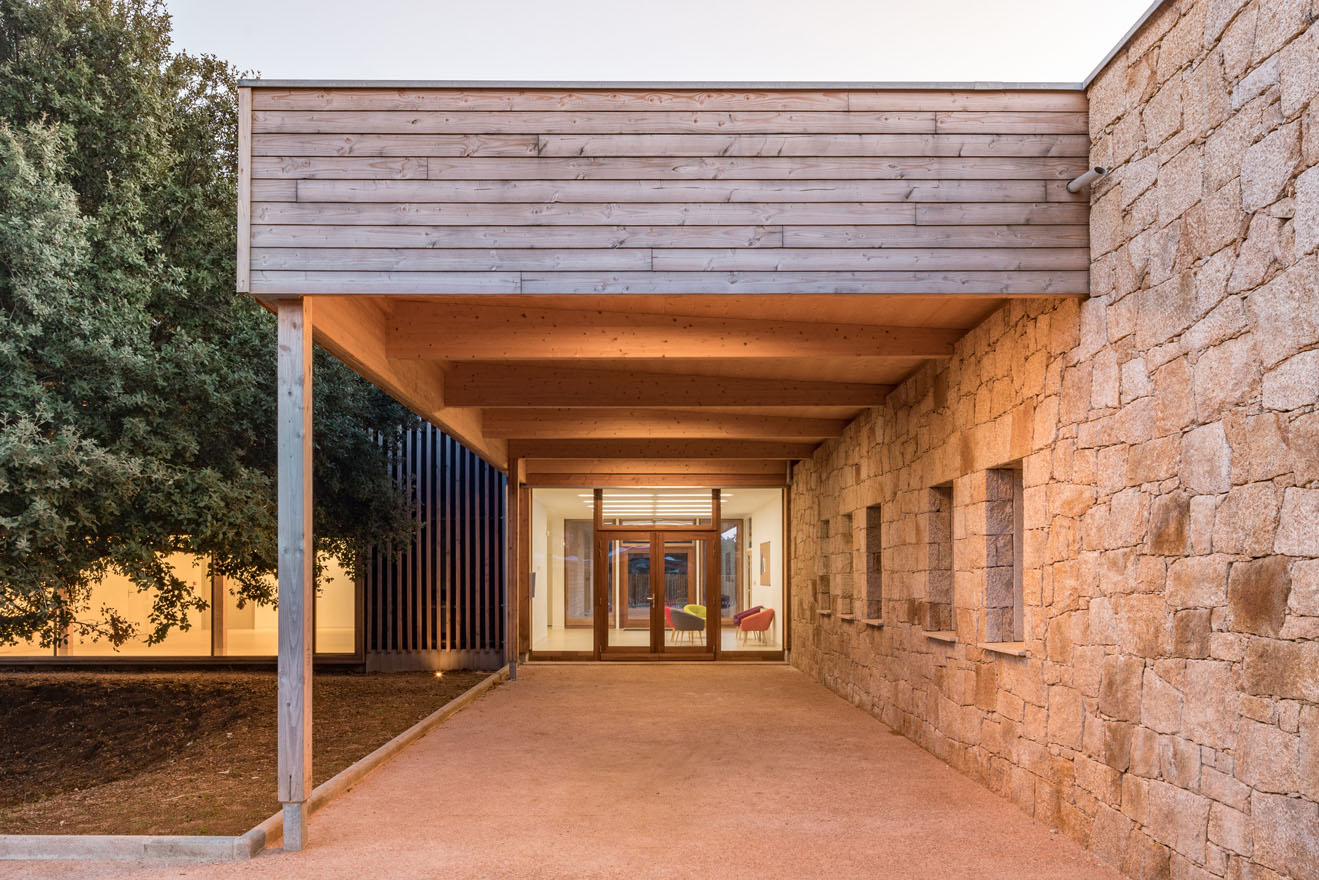

Véritable oppidum face au grand paysage, le projet prend le parti du végétal. Ainsi, le bâtiment, a la silhouette d’une halle agricole, vient se glisser dans sa forme fuselée entre deux chênes centenaires. L’un marquant l’entrée, devient un tableau vivant, mis en scène par la large baie vitrée du restaurant, l’autre devient l’arbre habité de la cour de recréation.

Photo: WE ARE CONTENT(S). (cliquez sur l’image pour consulter la galerie photo)

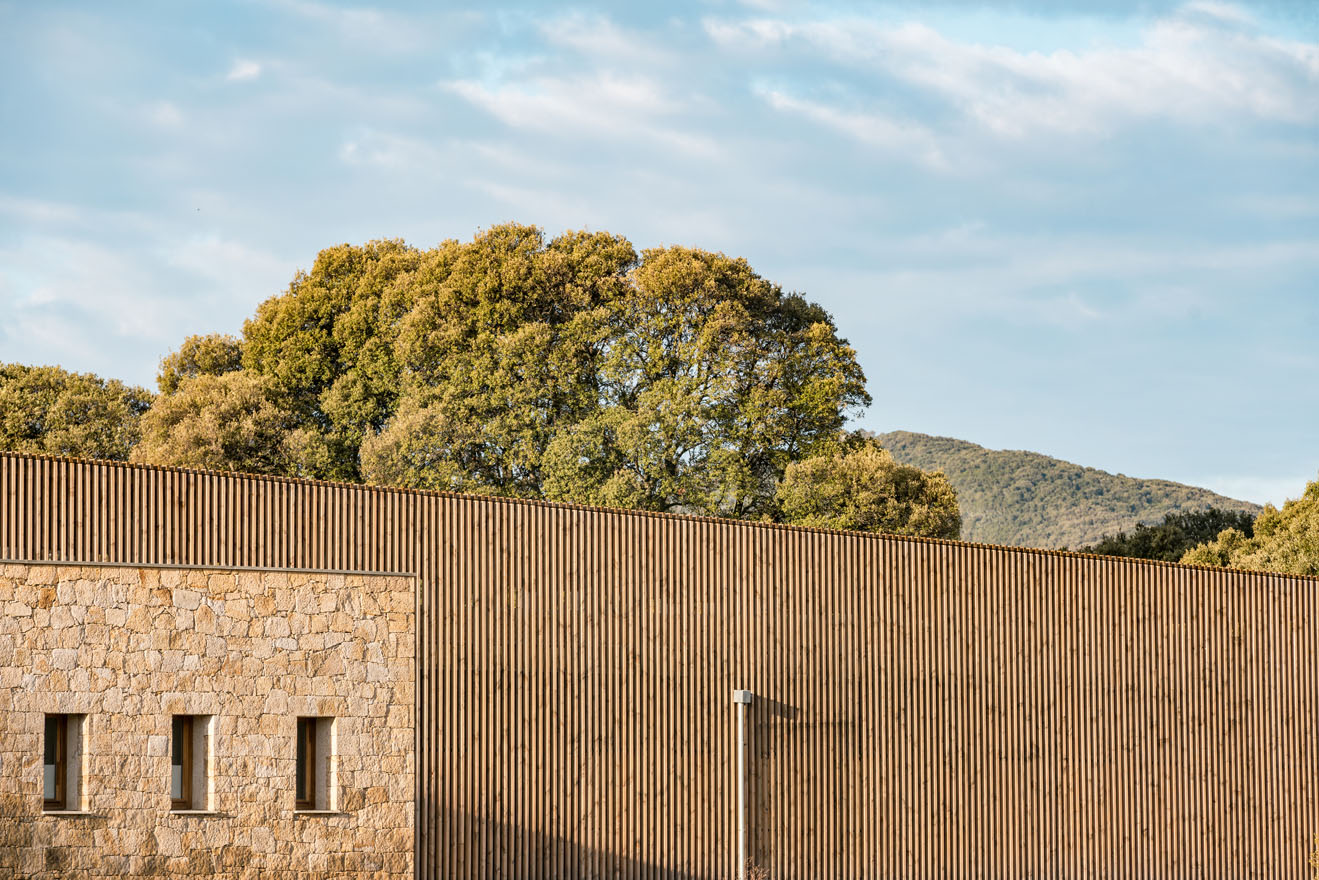

Le bois, omniprésent dans ce contexte, offre au bâtiment la possibilité de vivre en véritable symbiose avec la nature. Offrant une mise en oeuvre délicate, cette matière naturelle est avant tout synonyme de confort. Un choix en adéquation totale avec ce programme destiné aux tous petits. Des tasseaux de pins, posés de façon verticale, créent une résille naturelle qui se déploie le long des façades. L’alternance des pleins et des vides, qui scandent ces dernières, propose des contrastes entre ombre et lumière.
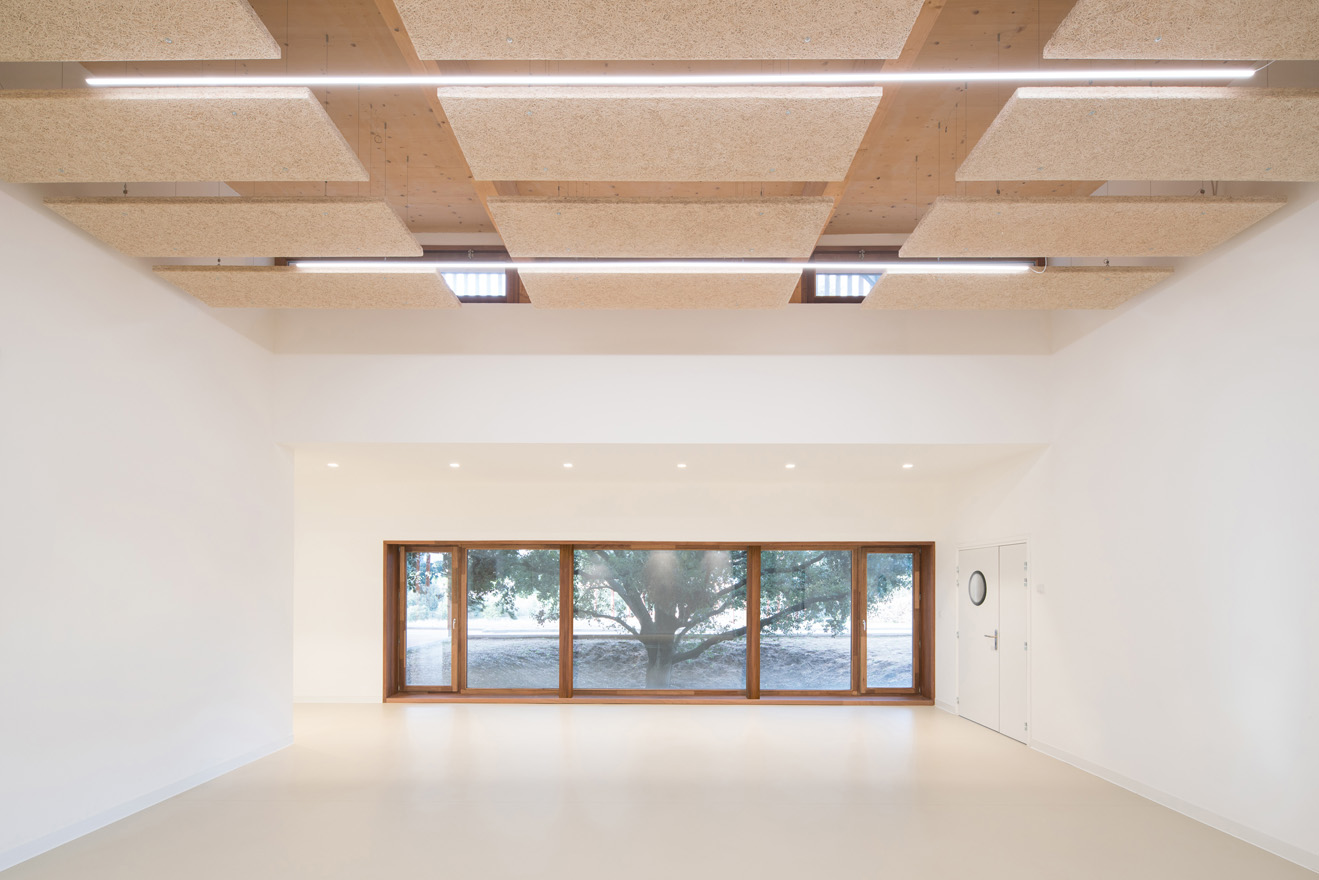
Photo: WE ARE CONTENT(S). (cliquez sur l’image pour consulter la galerie photo)

Ponctuellement, cette enveloppe s’interrompt, laissant la place au granit. Issu d’anciennes bâtisses corses, les pierres sont retaillées sur place avant d’être assemblées. Ce volume implanté au nord et tourné vers le village devient un rappel de cette architecture traditionnelle ancestrale qui nous est si chère. La toiture vient souligner la ligne d’horizon des montagnes environnantes qui forment cet écrin. Ligne brisée au-dessus du sol, elle est constituée d’une surtoiture unitaire, identité du bâtiment, qui permet une gestion bioclimatique harmonieuse de l’ouvrage.

Plan. ©Amelia Tavella Architectes.
(cliquez sur l’image pour consulter la galerie photo)
