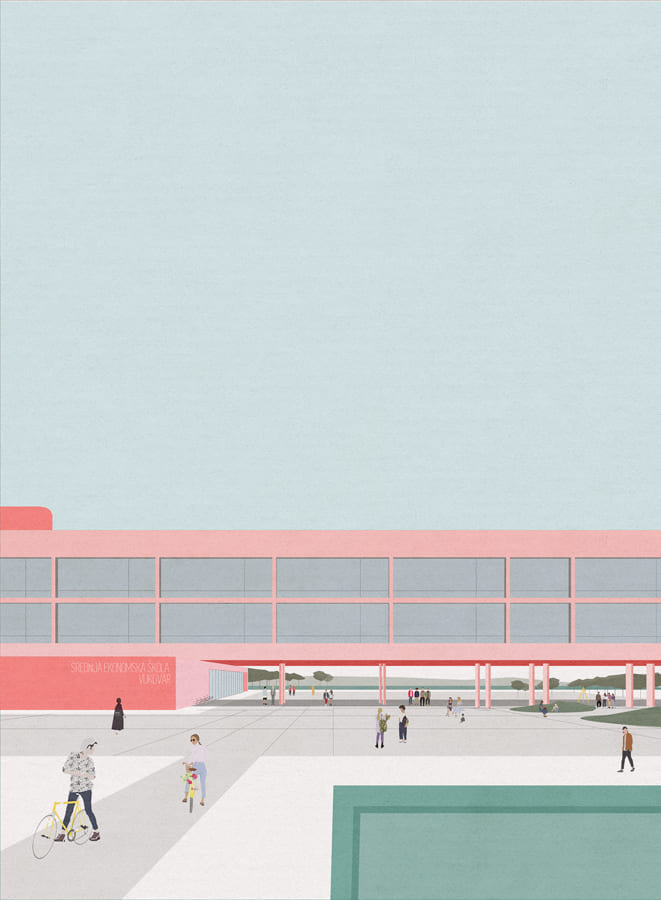The part of the new Secondary Economic School in the western part of the town of Vukovar is surrounded by a well-maintained promenade along the Vuka River, as well as by agricultural fields on the left, a railroad track and forest areas from the west, a settlement of Rupa on the north side and a residential and residential settlement Olajnica from the east.
Given the public and social purpose, and the proximity of the city center, the new school building wants to enrich and consolidate the life of the city center.

View south. ©KONNTRA.
This project comes as a solution approach to improve the conditions of learning and study.
The project proposes to build at a lower cost a functional school, in adequacy with the local realities.
In addition to show the identity of the place, these materials contribute to improve the quality of life inside the building. The building includes utilitarian spaces (open spaces, library…) to ensure good study and working conditions.

View north. ©KONNTRA.
Five main thoughts:
– THE VIEW The object is organized in such a way that it forms continuity, not interrupting space and view on the river and greenery. The organization of building blocks allows you to enjoy in the class-rooms the light of day.
– PUBLIC SPACE Open space of the ground floor is achieved by raising the classrooms on first floor, so we provide enlargement of the public space and free movement and use of space.
– THE RIVER With placing the building close to the river on the south side to the river and at the same time with placing the classrooms in the upper floor schools gets a better visual contact with the river.
– THE LANDSCAPE The uneven configuration of the terrain was an inspiration for creating a natural environment and emphasizing the integration of the object with greenery.
– INTEGRATION INTO THE WIDER CONTEXT OF VUKOVAR The Vukovar School of Economics should be integrated with the life of the local community and become the focal point of the various social, cultural and sports events of the local population of city of Vukovar and the settlement of Olajnica.

Axonometry. ©KONNTRA.


The school consists of three main volumes that offers continuity of the space, public area, integration of the surrounding and connection to the river. The most dominant is the linear floating volume with classrooms oriented to the river. The second volume is a base on the ground where main entrances are located, while the third volume is partially independent sports hall.

Exterior view, main entrance. ©KONNTRA.

In between the volumes, the free and open schools square is created. With different urban landscape elements, the square forms a sort of urban playground which at the same time works as a connection of all elements of the site. The main entrance to the building is organized through a ramp which is an important element of the central square in a covered space that creates a floating volume. Between the sports zone in the northern part of the plot and the Vuka River with the promenade, visual contact and continuity of the whole area was achieved.

Interior view, hallway ©KONNTRA.
The inner and outer space of the school is a crucial in the process of forming young people in it. The educational character of space is the bearer of future generations and the formation of a young individuals. In addition to education, in the area of the secondary school, social aspects are very important. Inspiring atmospheres that influence thinking, feeling and create a scene of socializing, first love, and friendships for a lifetime…

Exterior view from the river Vuka. ©KONNTRA.






