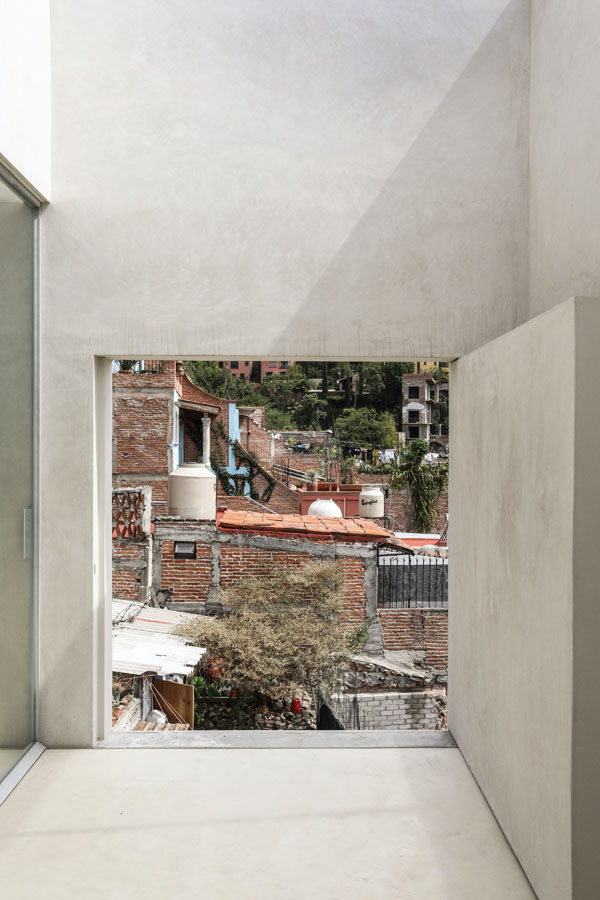Sited in a densely packed neighborhood in San Miguel de Allende in Mexico, along one of the 500-year-old colonial city’s narrow walkways, Sin Nombre Casa y Galeria is a direct reaction to its surroundings and context. Nicolò Galeazzi and Martina Salvaneschi, the Italian-South African Italy-based duo behind Associates Architecture, designed the house for a couple of young Italian-American designers.

Photo: ©Associates Architecture.
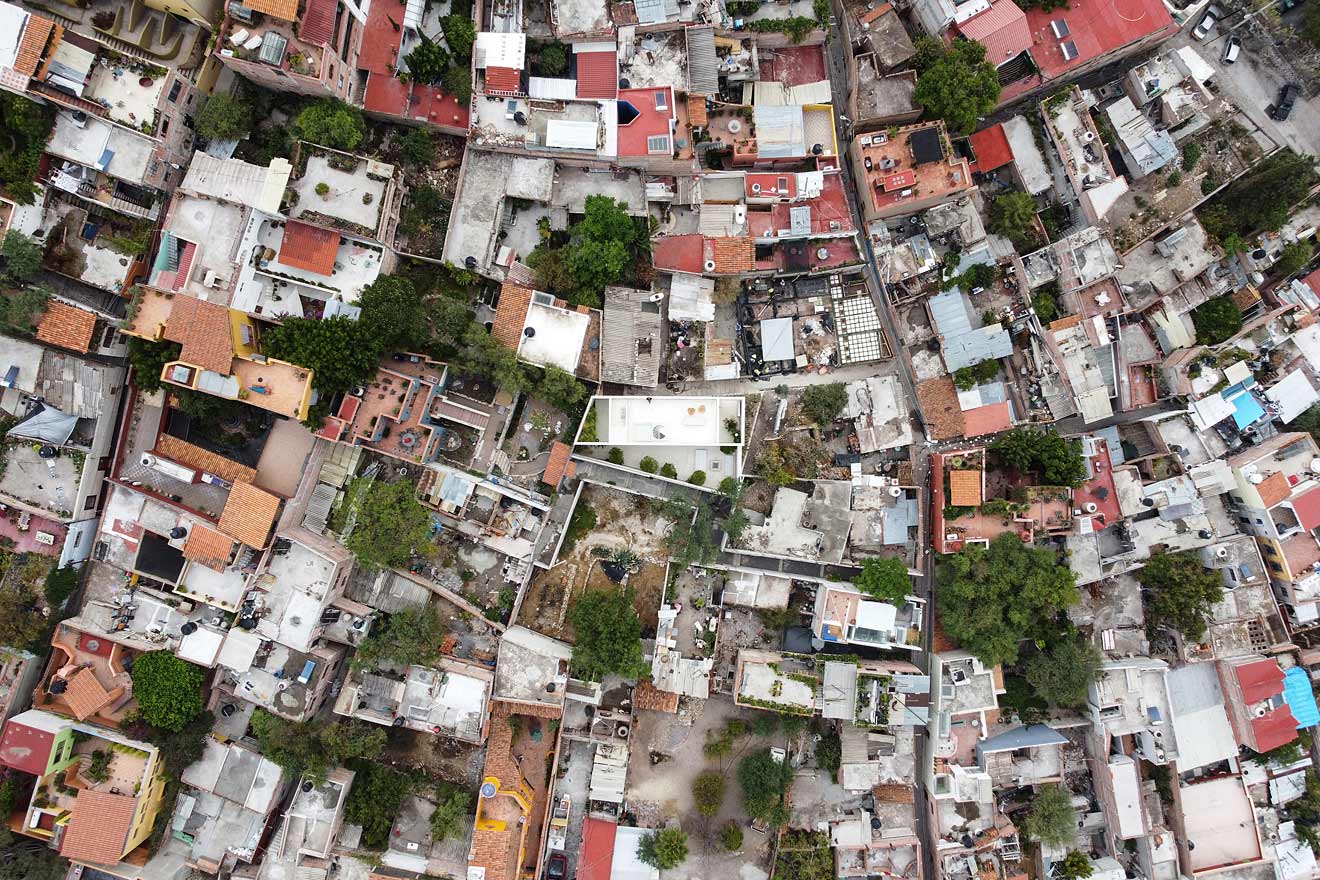
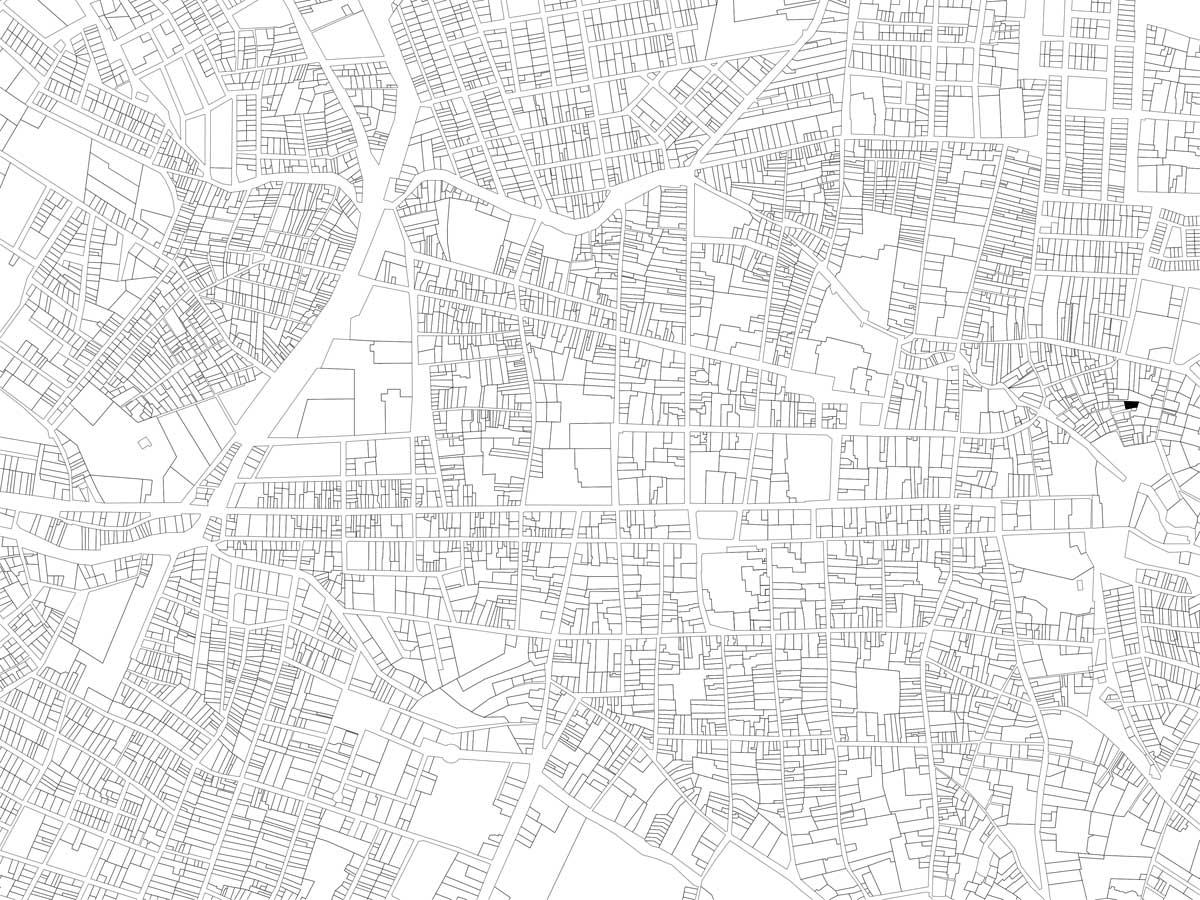
San Miguel de Allende is located about 170 miles northwest of Mexico City in Guanajuato state, in the Sierra Madre Mountains. Its carefully preserved historic core of 16th-century origins is a UNESCO World Heritage site characterized by pastel-washed buildings with colonial facades and stone colonnades lining cobblestone streets. La Parroquía de San Miguel Arcángel, a neo-gothic church with pink sandstone spires and turrets, is the centerpiece of town, next to the Church of the Immaculate Conception.
The compact 64-block city center, formally arranged along a more precise grid, dissolves into surrounding labyrinth-like roads that irradiate uphills, giving way to a more chaotic urban fabric. The lots and houses represent a defensive attitude, and tend to expose anonymous facades with minimal openings to the outside.
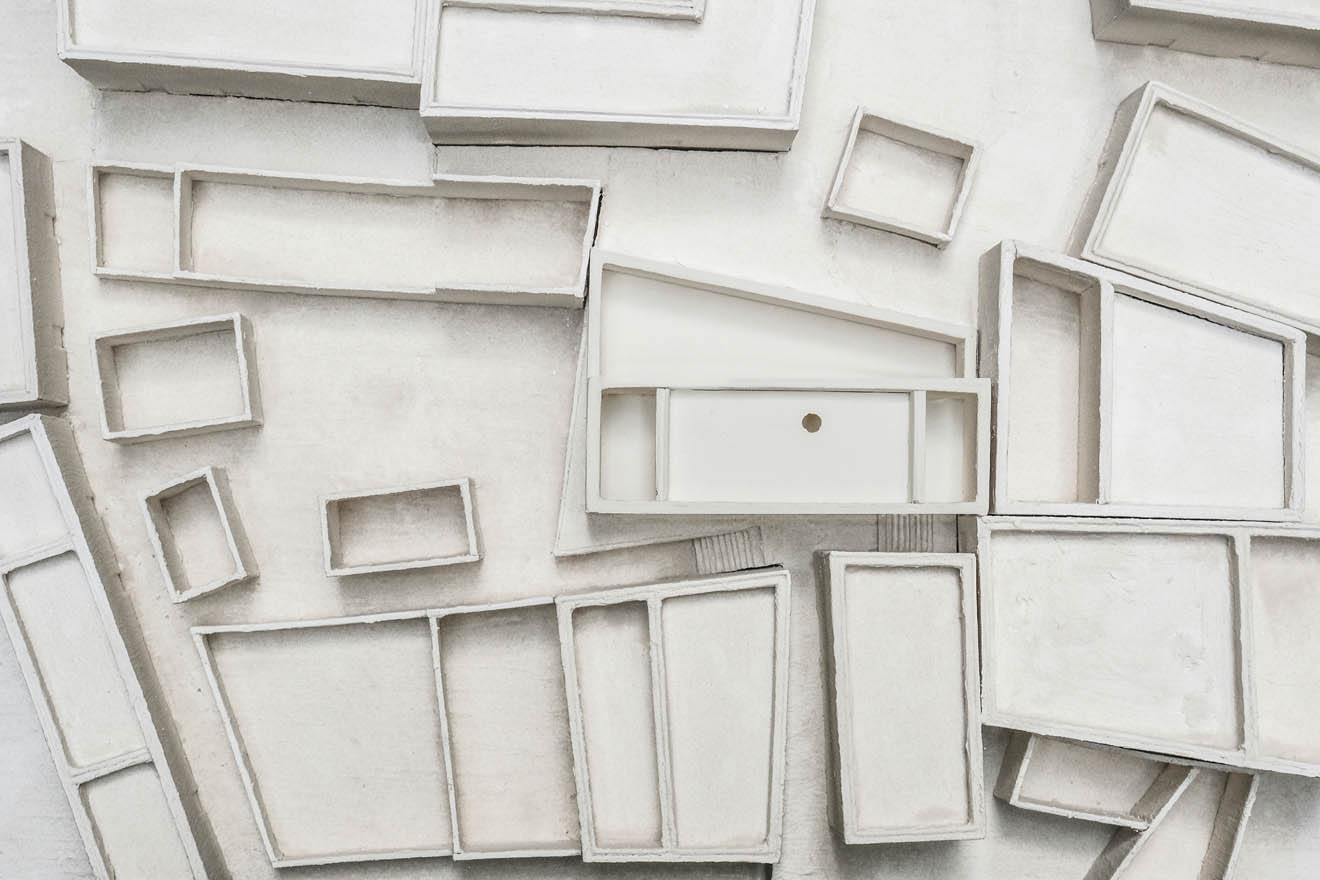
Zenithal view of the Model.
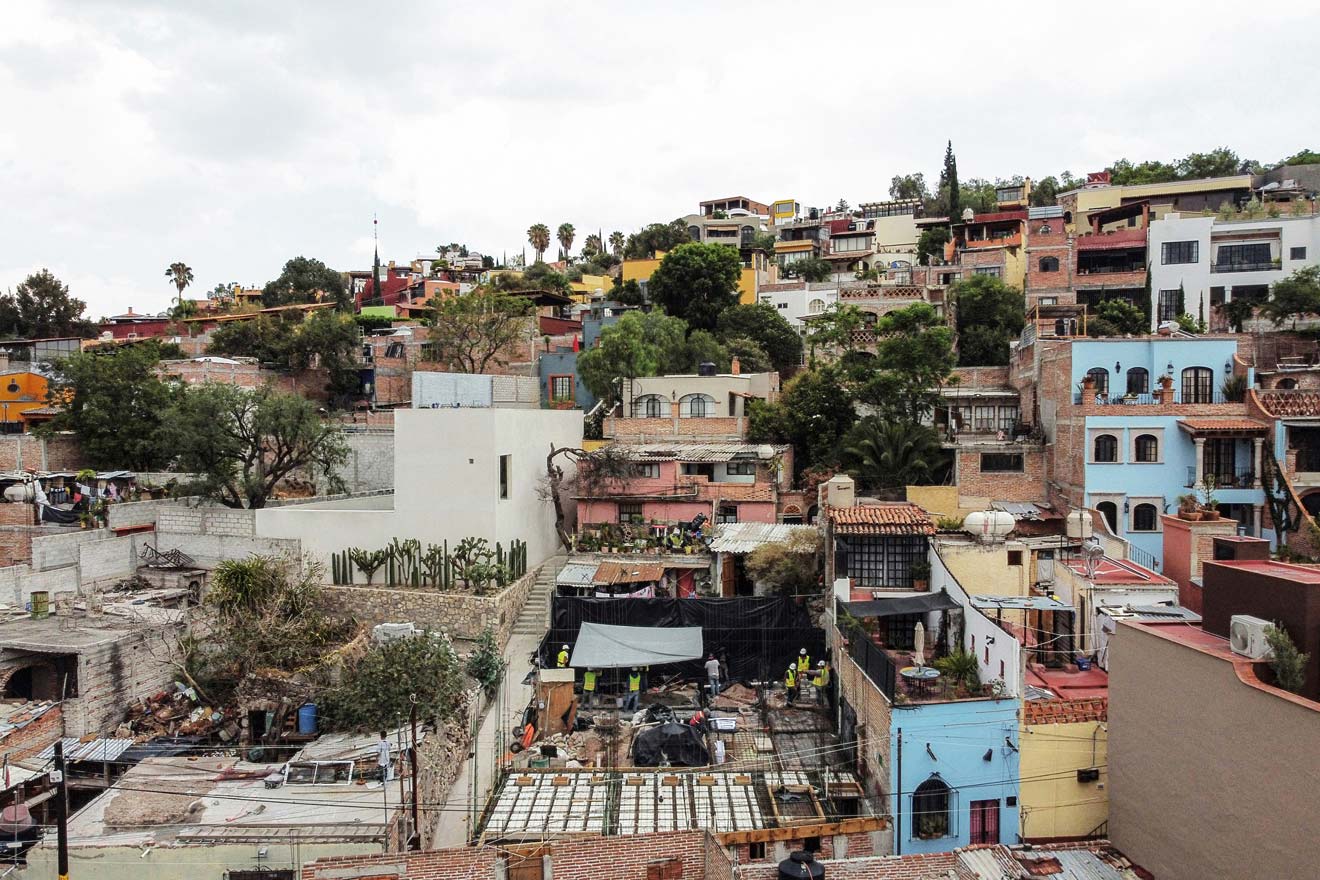
It’s on one of the picturesque slopes in San Miguel that the house is built, on a trapezoidal lot measuring 19 by 12 meters. A five-minute walk eastward from the city center up a steep road leads to a narrow lot, hemmed in by neighbors. The trapezoidal tracing of the property is what defines the construction of the house into a clearly settled volume extruded from an existing stone plinth. Just a small wedge on the West corner of the lot is left unbuilt and contains a garden of native cactuses and succulents, that thrive in the high desert climate. A few steps up and a thin scar in the white plaster wall reveals the entry door.
The main concept is to work with an apparently monolithic volume that accommodates a series of microcosms. The muted enclosure, not unlike those facing narrow alleyways in the neighborhood, is a boundary between the exterior and the interior and features private outdoor spaces that offer a sense of repose and tranquility. The design draws from vernacular Mexican architecture, with hidden courtyards tucked inside many buildings, which has been reinterpreted with the architects’ distinctive minimal style and influenced by references to some masters, ranging from Luis Barragán and Mies van der Rohe.

Photo: ©Associates Architecture.
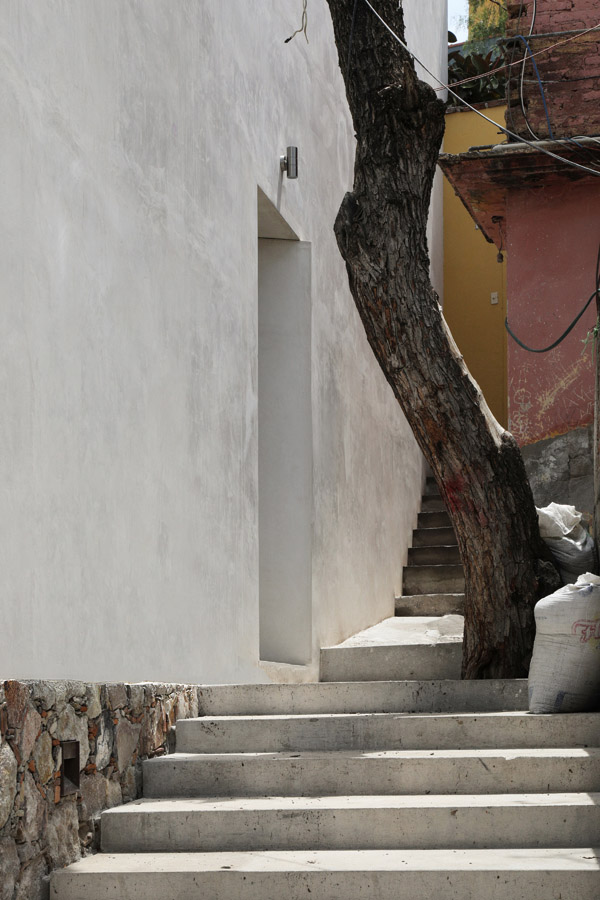
Past the doorway, we enter the actual living quarters that spill out on the opposite side of the entrance facade to an enclosed triangular patio. A single gaze and one comprehends the entire floor. Large floor-to-ceiling glass walls provide a sober transparency to this first microcosm with views to some vegetation, an educated reference to Mies van der Rohe’s Barcelona Pavilion.
A spiral staircase, on axis with the door, hints at the continuity between the urban journey and the internal path of the residence. It marks the transition between the kitchen to the right and the dining area and living room to the left. The living room with fireplace is sunken with built-in sofas also of a neutral material palette to give a calm and peaceful aesthetic to the space.

Photo: ©Associates Architecture.
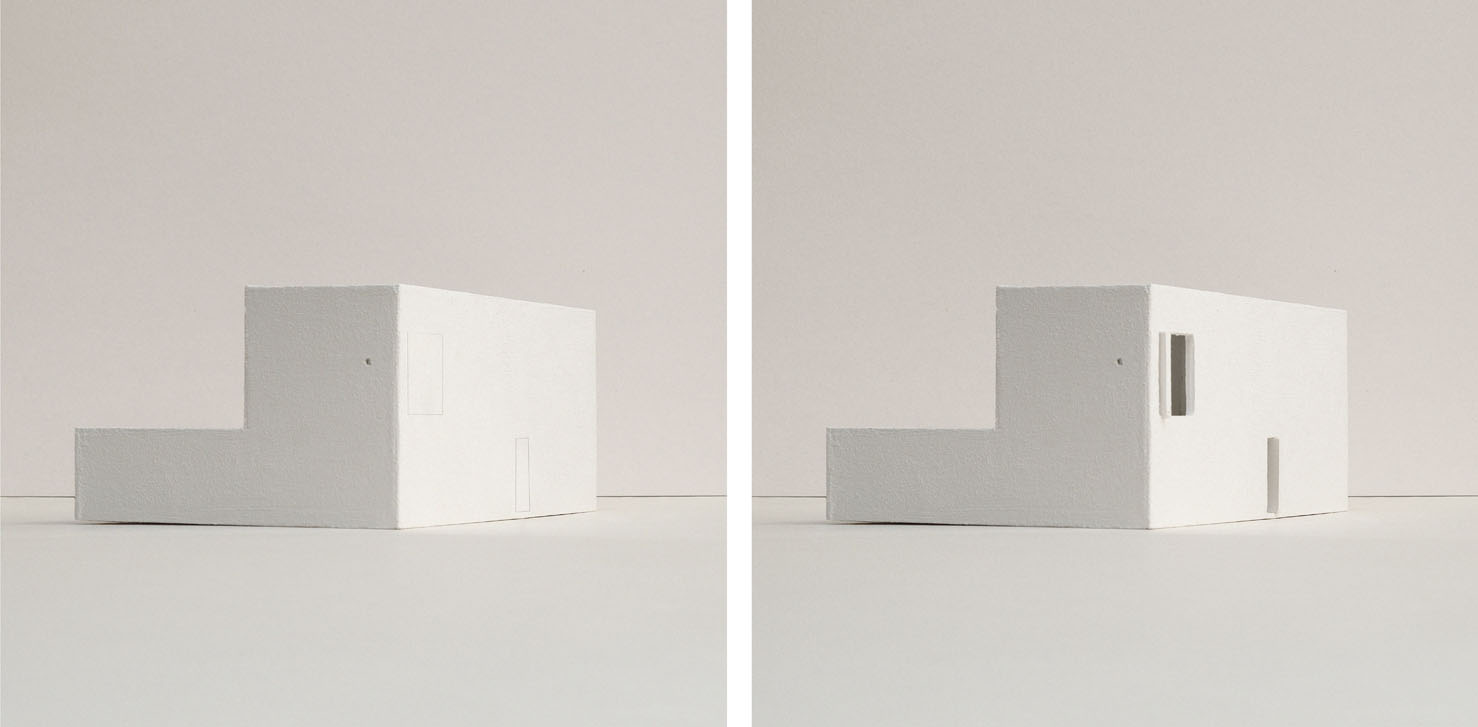
Within the informal urban structure, a precise metrics informs the plan layout, servant spaces (the storage room and bathrooms, as well as the staircase) counting for 2 by 4 modules, served spaces (kitchen, dining area and living room) arranged in 4 by 4 modules. The glazed, floor-to-ceiling openings reiterate the metrics.
The house’s neutral walls, aside from amplifying sunlight on the interior, serve as a restrained backdrop to showcase the furniture pieces designed by the clients. The same soft tone is used on the floors, further reinforcing the interior’s neutral appearance.
On the second floor, the two bedrooms — each with private bathroom and walk-in closet — open to the light and air through their own enclosed private patios.
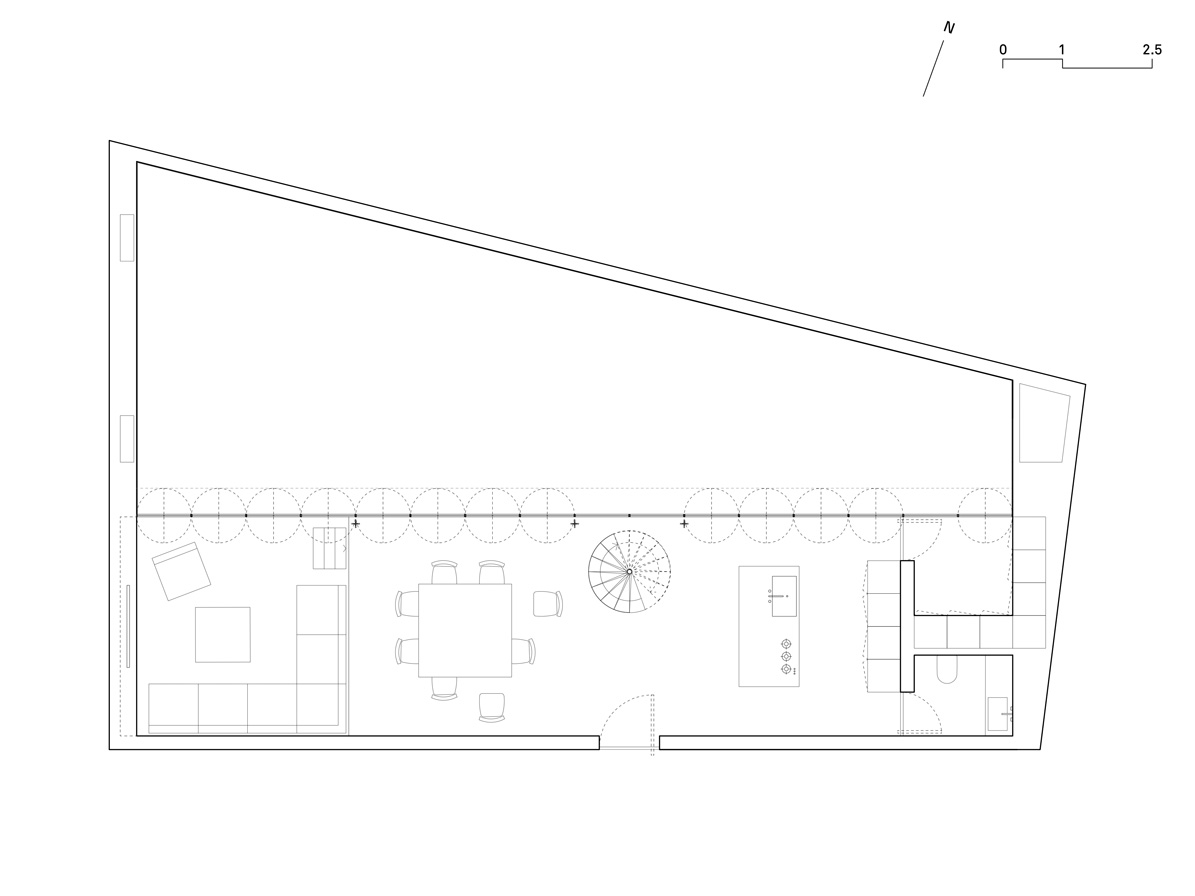
Ground floor plan.
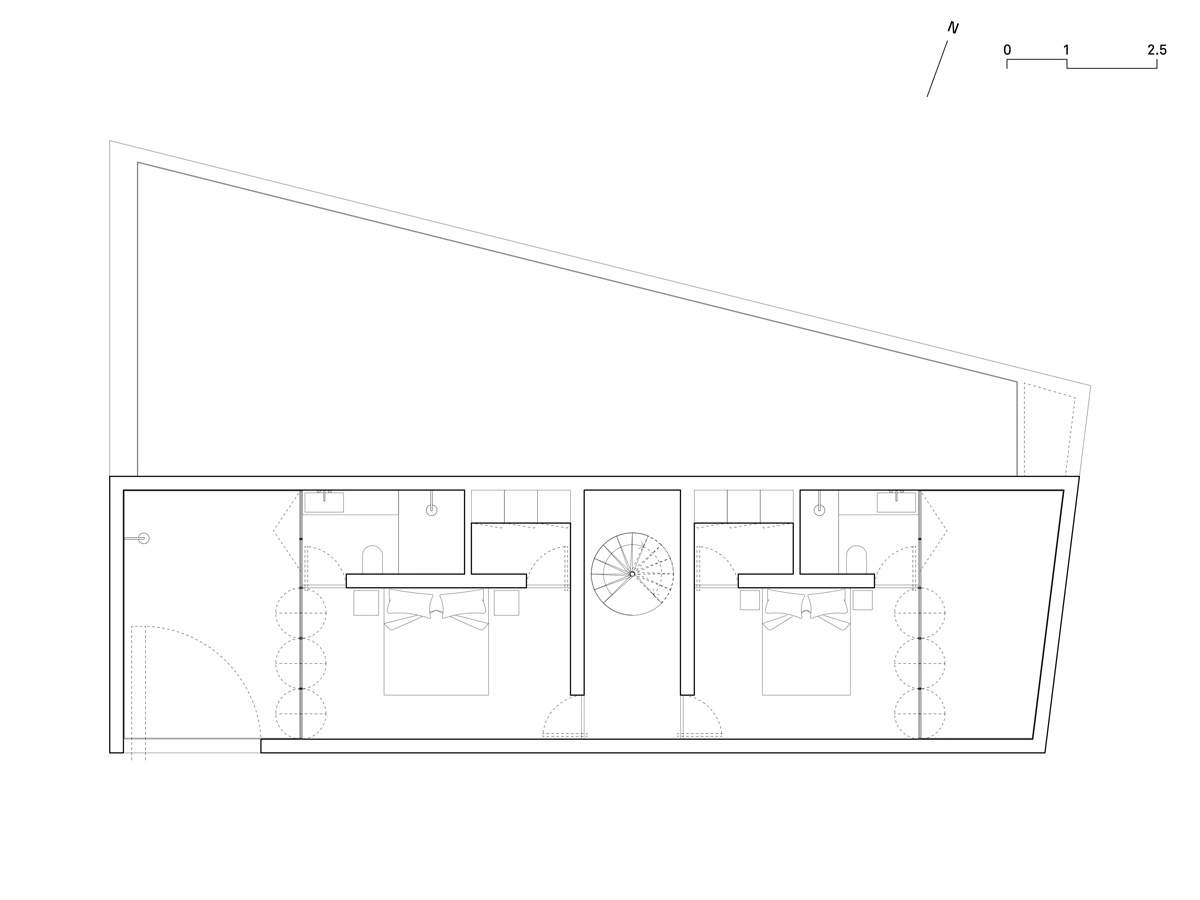

A timeless abstraction characterizes this floor that generates the desired privacy, peace and tranquility. While at the lower level we could still perceive the presence of the city outside, here we find ourselves in a very intimate and introvert space. We left the city behind, and only two special episodes allow us to experience urban life again. The Church of the Immaculate Conception, a few hundred meters to the West, provides the orientation for a small window opening in the master bedroom that perfectly frames its honey-colored dome. And a large hinged panel, concealed in the main entry wall, allows the informal and colorful cityscape to bleed into the living quarters.
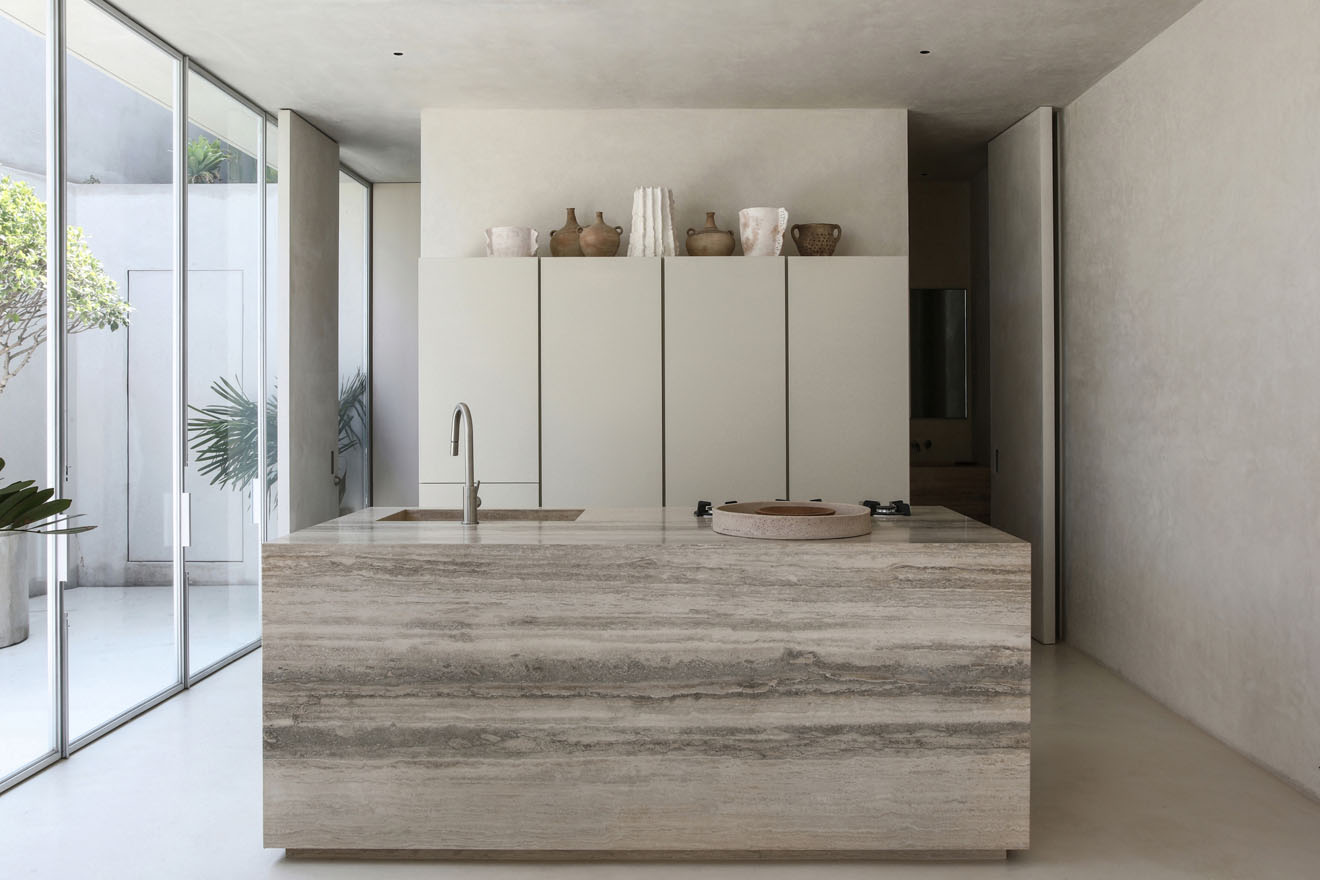
Photo: ©Associates Architecture.

The building unfolds as a succession of protected and comfortable interior spaces that demonstrate a fine, minimalist precision and rely on competent local craftsmanship. The house is well crafted throughout, defined by a monochromatic color scheme that evolves into mixed tones as the day and the seasons go by, with elegant light metal window frames made locally, just like the staircase. The muted enclosure — walls, floors and ceilings are all in soft whites — provides the perfect abstract background for the display of furniture pieces designed by the two owners.
The main event is the ascent to the rooftop terrace that affords unobstructed 360 degree views to the city. An unexpected surprise in an apparently inward-looking building, one that puts people back in touch with their surroundings.
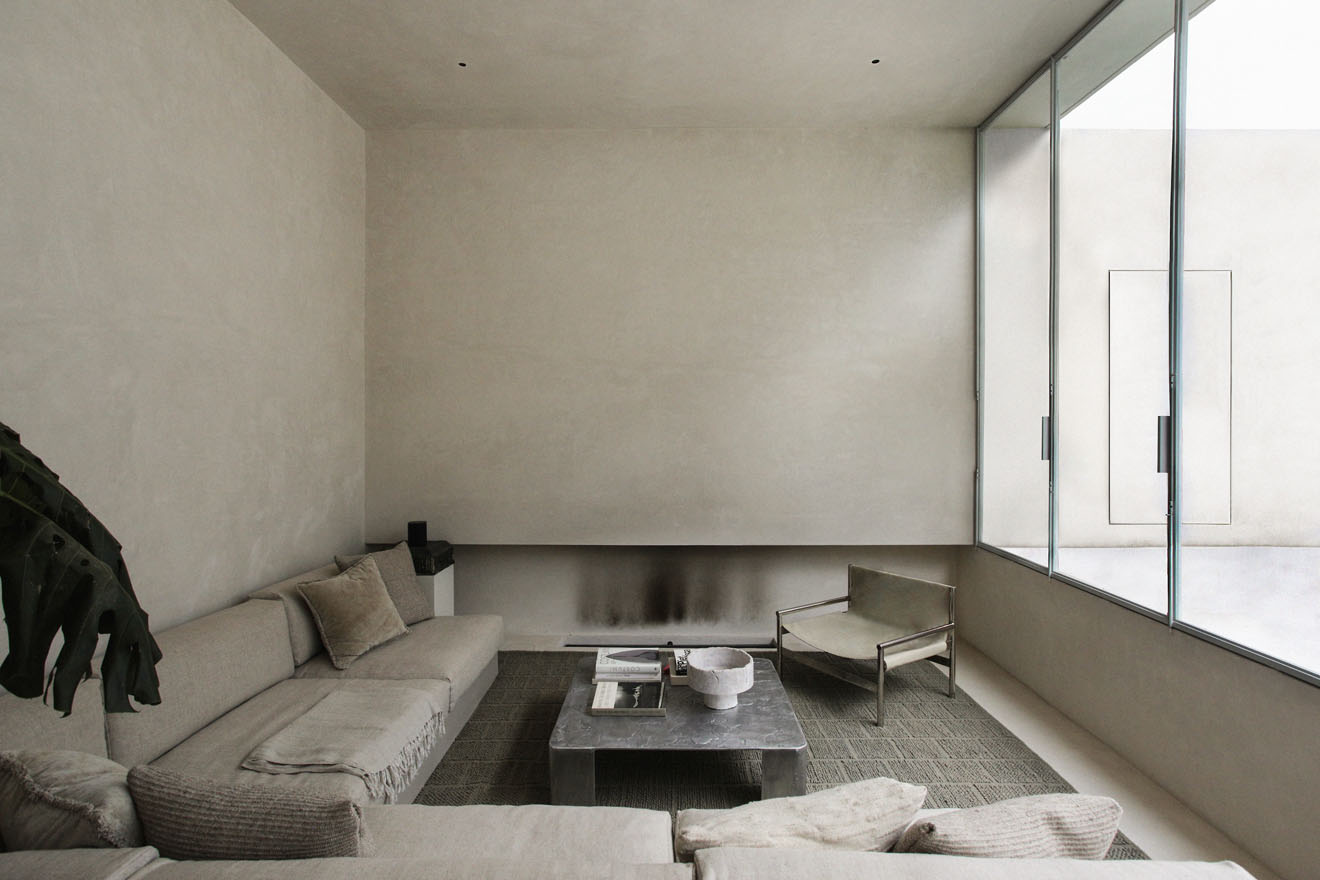
Photo: ©Associates Architecture.

The project as described by Associates: “The context of the project is the informal area of the historic center of San Miguel de Allende, in Mexico. The site, trapezoidal in shape and accessible only by a small uphill pedestrian road, had a slightly demolished plinth made of local stone. The first operation was to preserve the base and place infrastructures at the service of the house inside. The Sin Nombre Casa y Galeria dives in the existing base like an airtight body, an introverted inhabited enclosure that hides inside the three microcosms (three patios) of the living area and of the sleeping areas, protected within the context of the Mexican city. The terrace, the last level of the house, opens a relationship to the city and the surrounding context. The house, conceived for a couple of young designers, is meant to accommodate their domestic environment as well as to work as an exhibition space of their products”.

Photo: ©Associates Architecture.

“Referencing the local residential typology, we opted for a scheme that works inwards, and proposed a series of void spaces in the plan in the form of patios. These voids, together with the spiral staircase, are what gives the project its character. They filter out the city all around, perceived through a muffled noise and reflected colors; they suggest a different perception of scale to the user, in contrast to the intimate rooms inside; they allow a high contrast of light and shadows”, says Martina Salvaneschi.
“The two-story house is designed to celebrate intimacy while at the same time maximizing exposure to natural light. And it achieves this thanks to the patios and a rooftop terrace. The house and gallery are a restrained showcase of light in its different moods”, Nicolò Galeazzi explains.

Photo: ©Associates Architecture.
