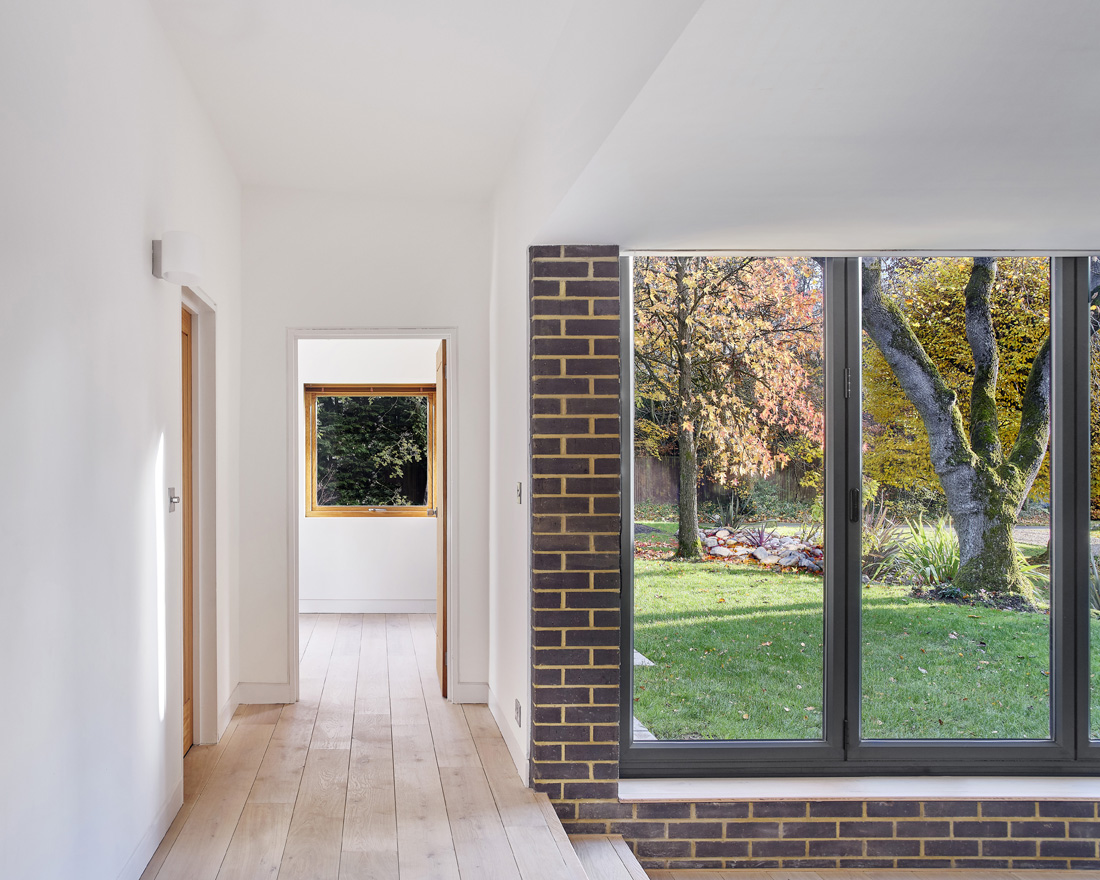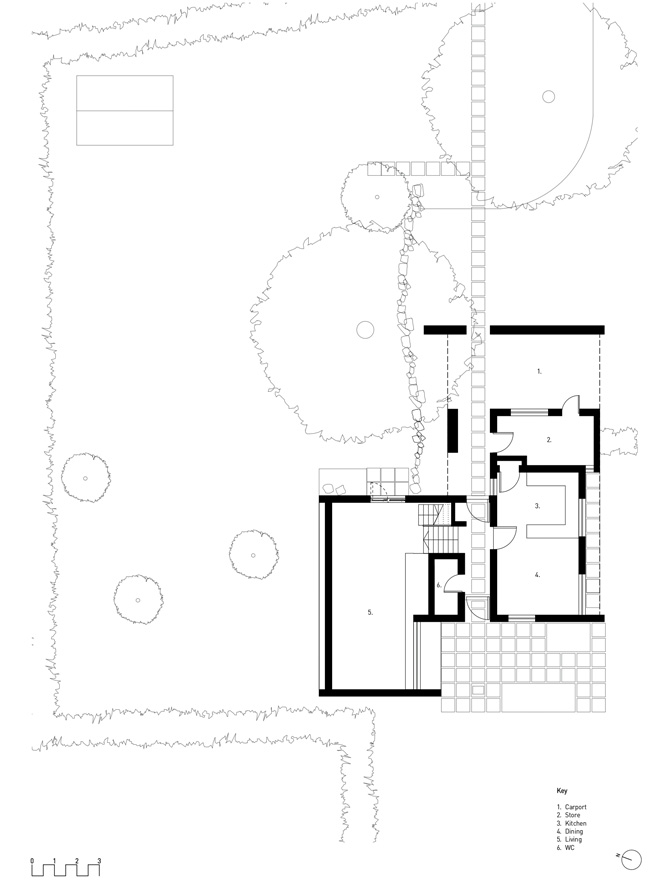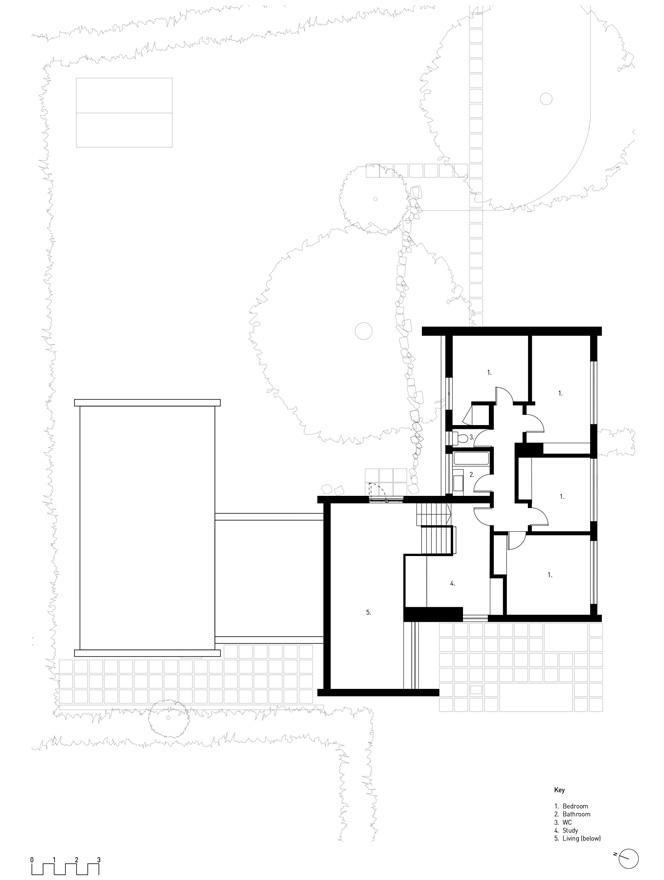TDO has completed the extension of a Modernist house in Surrey, making space for the owners’ daughter and grandchild to return to the family home. Set in a generous garden surrounded by trees, the existing two-storey, four-bedroom house was built in 1968, designed by local architect George Buzuk. The new low-lying extension enlarges its 20th century host laterally, making use of the expansive garden, and by adopting a Modernist arrangement of half levels it creates a house embedded in the landscape.

Photo: ©Kilian O’Sullivan. (click on the image to view the photo gallery)

The property is entered via a two-storey asymmetrical white rendered wall, which conceals a car port and entrance path to the two-storey house beyond. The house itself has a matt white render and sits on a plinth of dark engineering bricks. Complementing the original house, the extension is clad in large, high-gloss white tiles sitting on a base of dark engineering bricks. A new glass link acts as an elegant segue from the original house to the smaller extension on higher ground to the north of the house.

Photo: ©Kilian O’Sullivan. (click on the image to view the photo gallery)


The original house is organised over half levels, with shared spaces on the ground and first half level and bedrooms a half level above. The entrance flows into a spacious 30m2 living room, which steps down into a new adjoining 27m2 living space and study in the link building, and steps up again to the new two-bedroom extension. The link building, with floor to ceiling glazing, forms the transition between new and old massing; the split-level extension pitches up at an angle, mirroring the existing house and creating an overall massing similar to a butterfly roof.

Photo: ©Kilian O’Sullivan. (click on the image to view the photo gallery)
Inside, the new extension integrates seamlessly with the Modernist aesthetic of the original house: exposed brick walls, oak joinery and timber floors. The sense of light and flow through the original house has informed the design of the extension, unifying the two buildings. The resulting home skilfully combines old and new, meeting the needs of three generations.

New Ground Floor Plan ©TDO. (click on the image to view the photo gallery)












