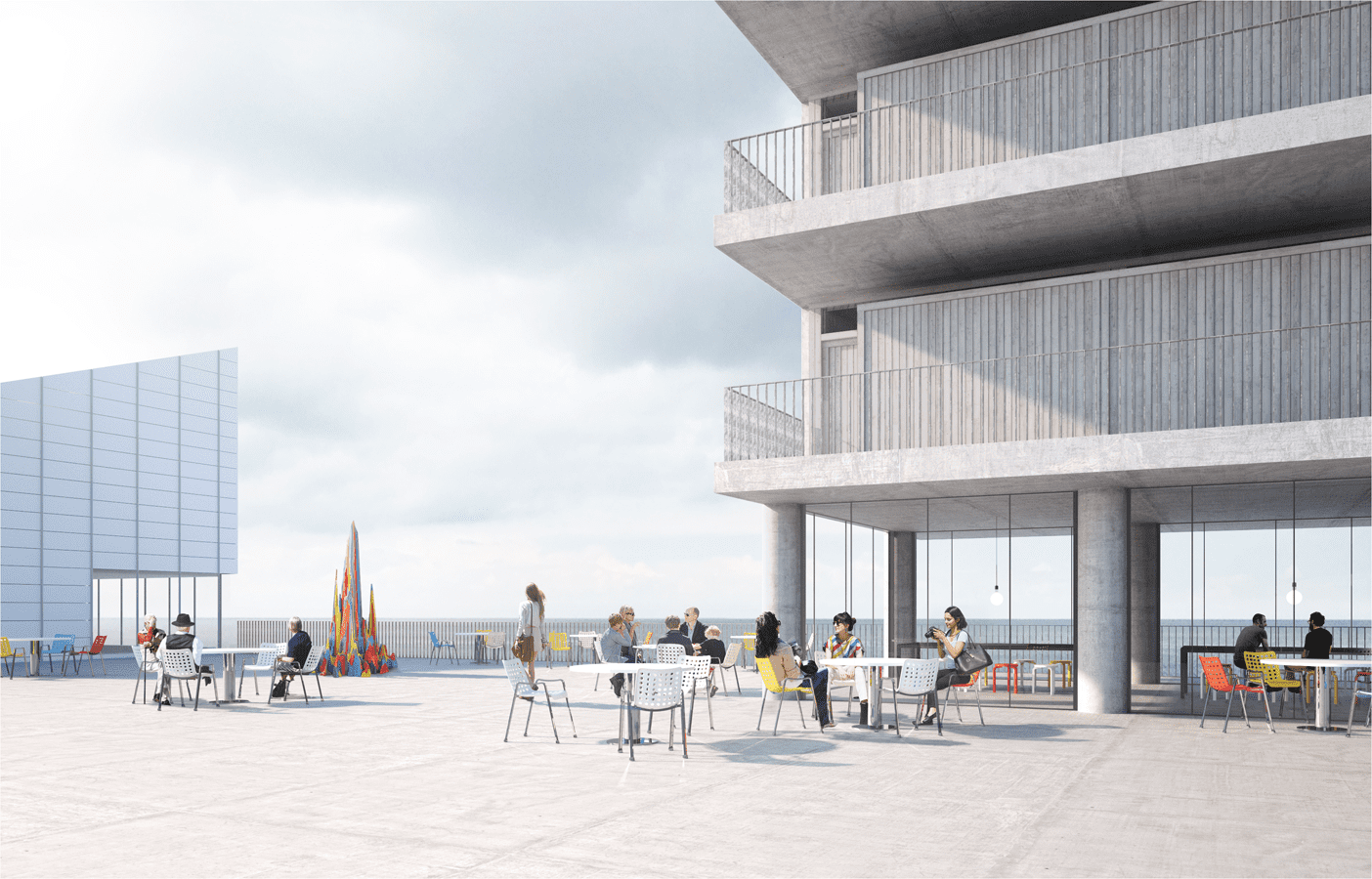The Turner Rooms project on the Margate waterfront represents a new phase for Turner Contemporary art gallery, growing its vision and securing its financial future. The proposal provides the existing building with spaces to expand its range of cultural and artistic activities, broadening its appeal and offering new ways for people to engage with the gallery and town, and to encounter for themselves the changing light conditions of the Kent coastline that first drew J. M. W. Turner to the area.

Turner art hostel. View from Pier.
(click on the image to view the photo gallery)
The central function of Turner Rooms is to provide a residential component to the gallery’s facilities, accommodating visitors and group events, such as conferences, that are related to the Turner Contemporary programme. The hostel contains 100 simple, functional sea-facing rooms across four levels, which are designed to be accessible in price and flexible in arrangement. Meeting rooms, social spaces, and a cafe/brasserie will be located on the lower levels of the building, and open out onto the surrounding terrace.

Turner Rooms. Terrace image.
(click on the image to view the photo gallery)
Based on knowledge of the site, its surrounding context and the ambitions of the cultural institution, the new building would work together with the art gallery, allowing it to decant some activities, such as the cafe and events space, thereby liberating extra space for exhibition and display.

Turner Rooms. Room view.
(click on the image to view the photo gallery)
It is anticipated that the project would attract major private donations and sponsorship to cover the construction costs and subsidise the Turner Rooms project, as well as generate an endowment for Turner Contemporary that would allow it to expand its social and educational role within the community.

Turner Rooms. Site plan.
(click on the image to view the photo gallery)
The project was independently conceived by David Chipperfield Architects and given to Turner Contemporary on a pro bono basis.







