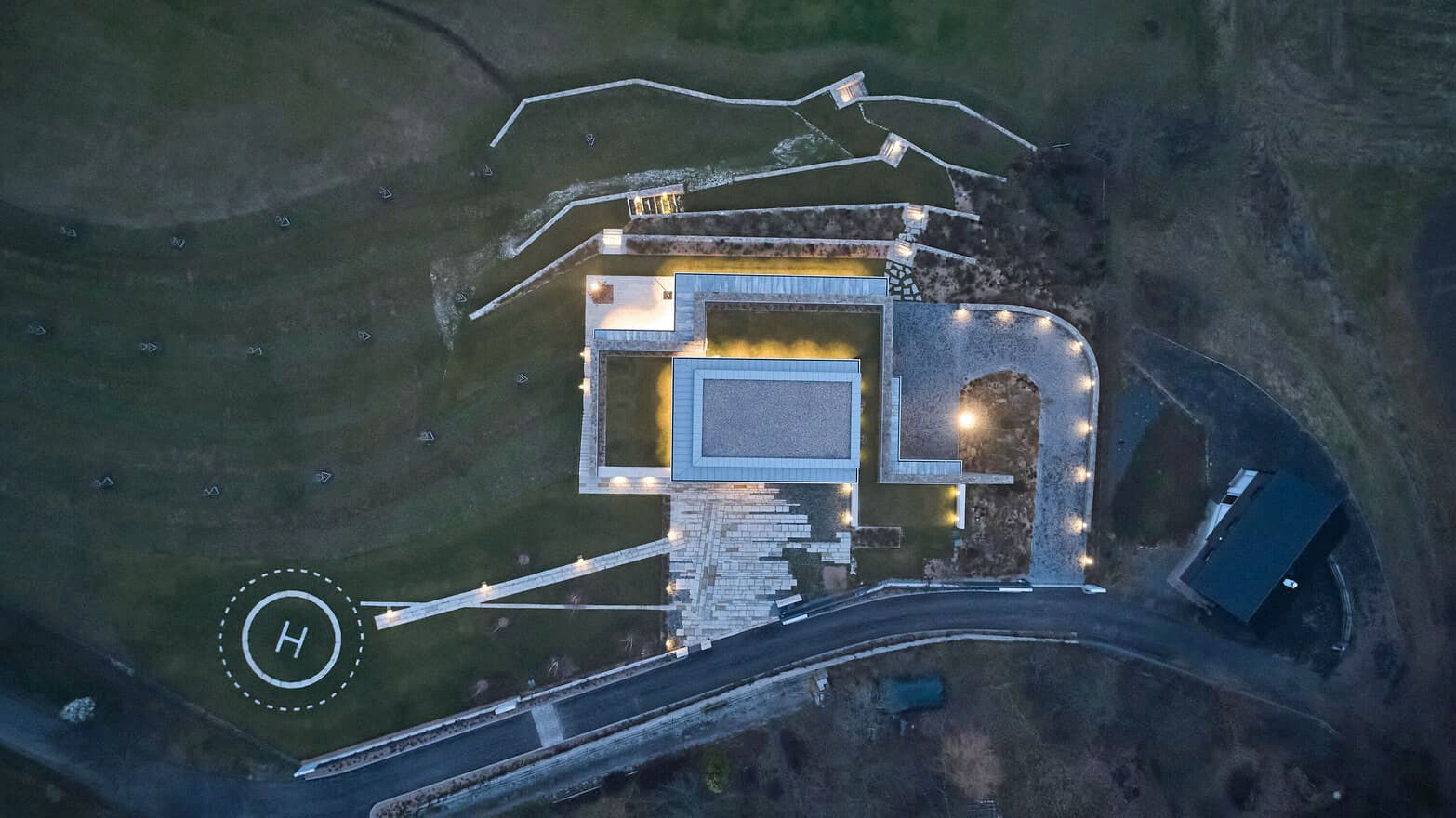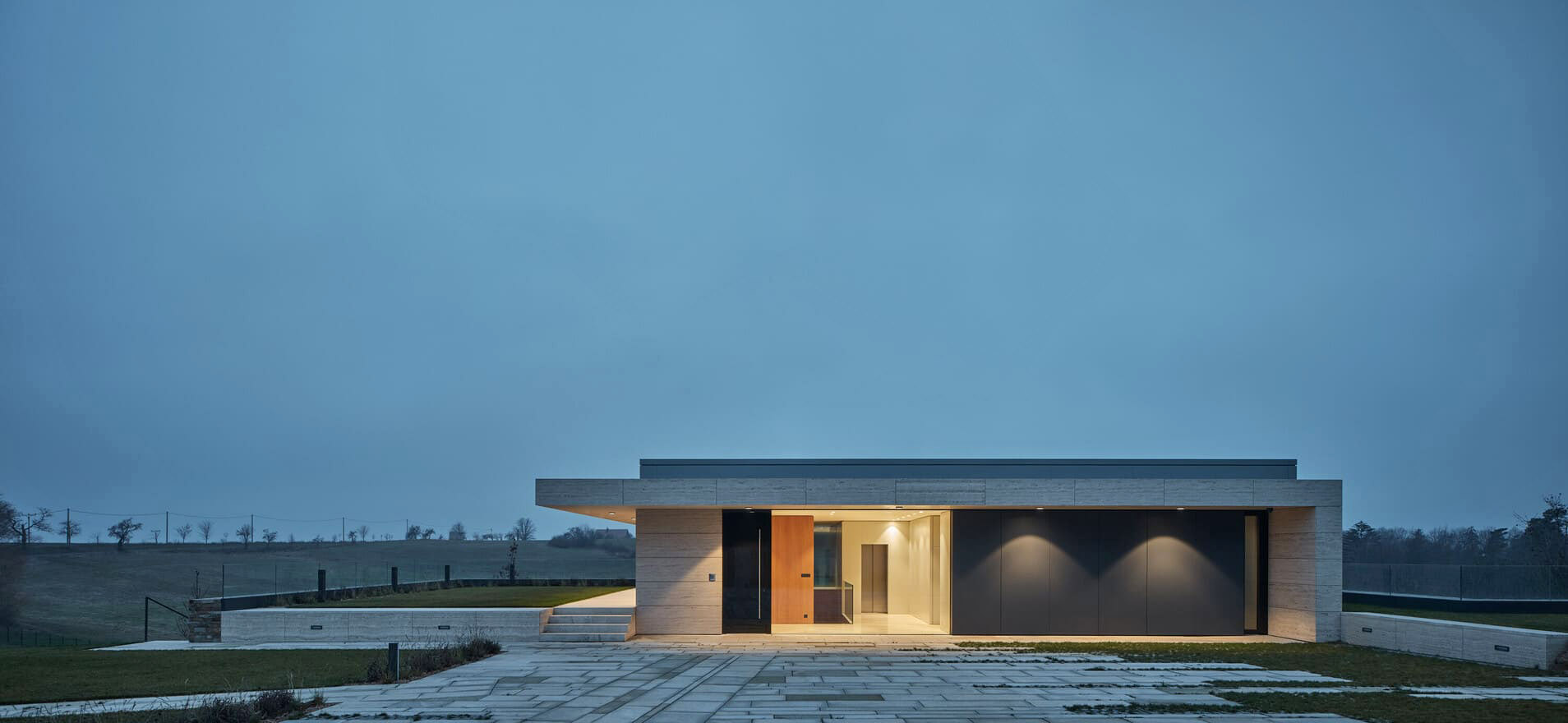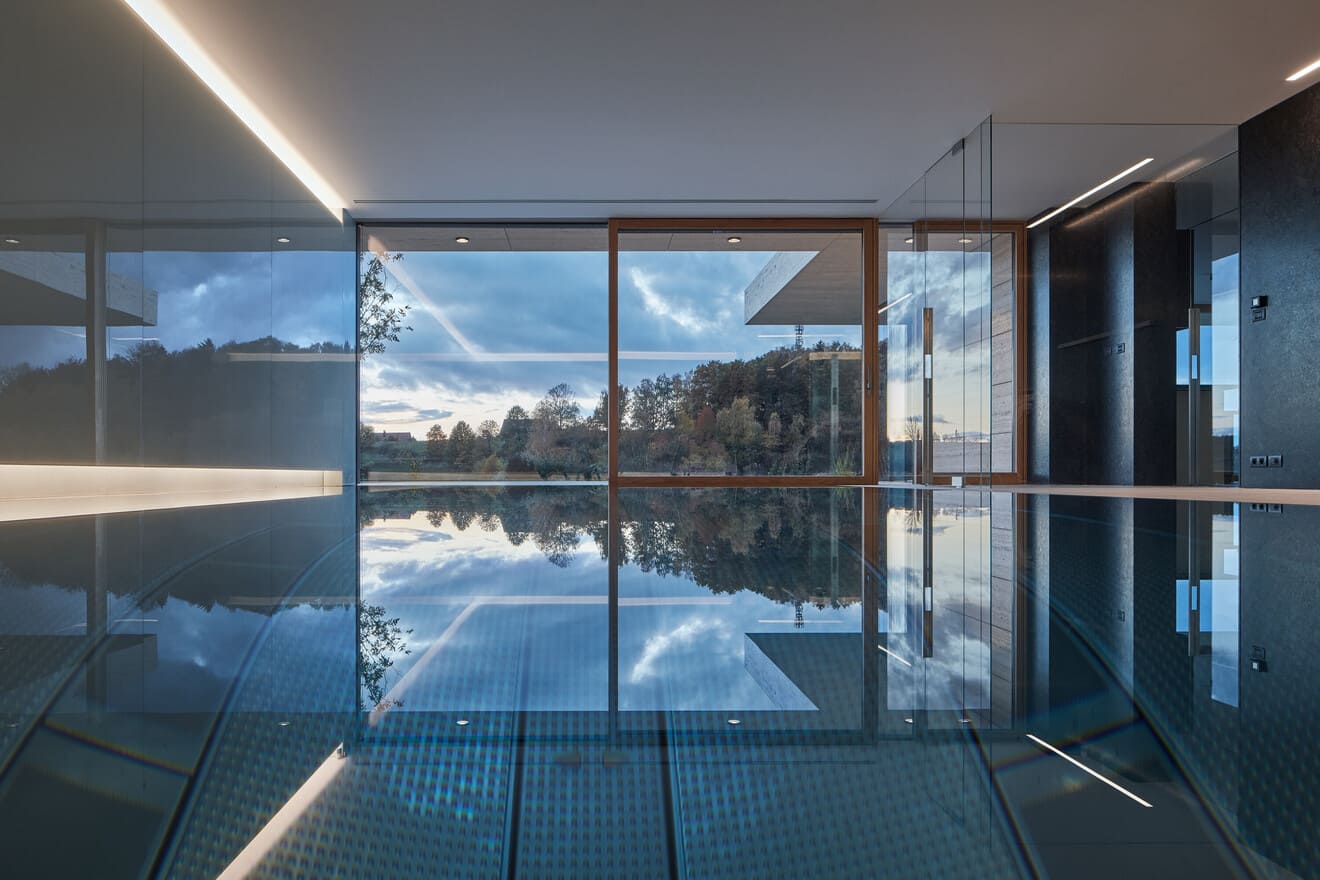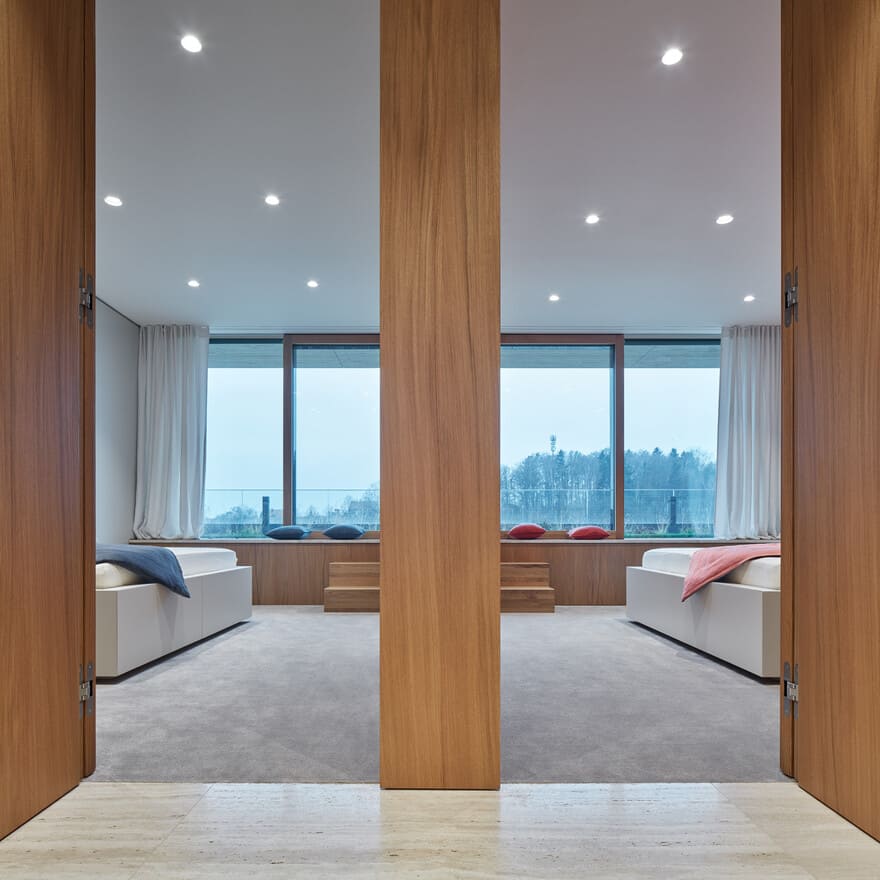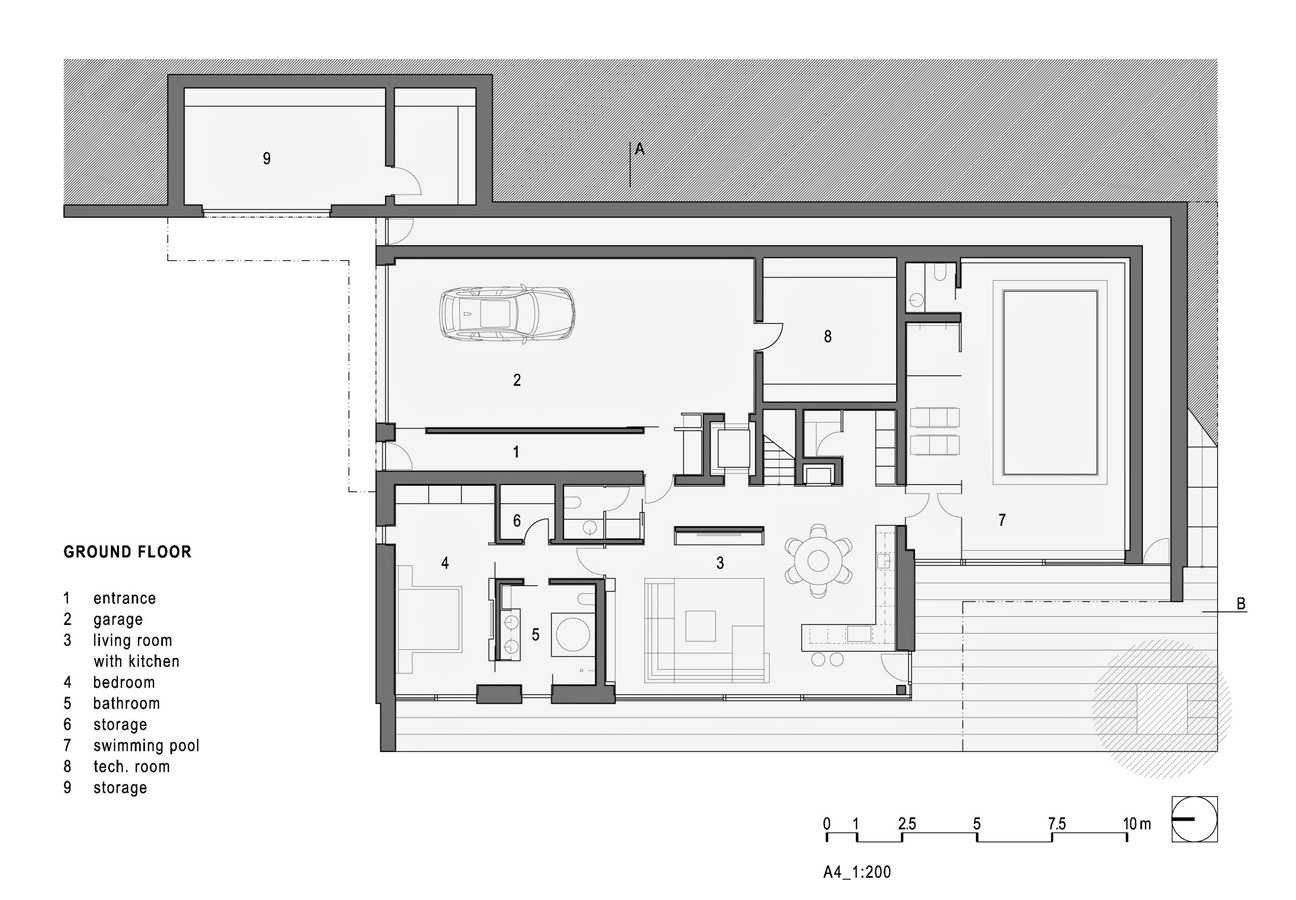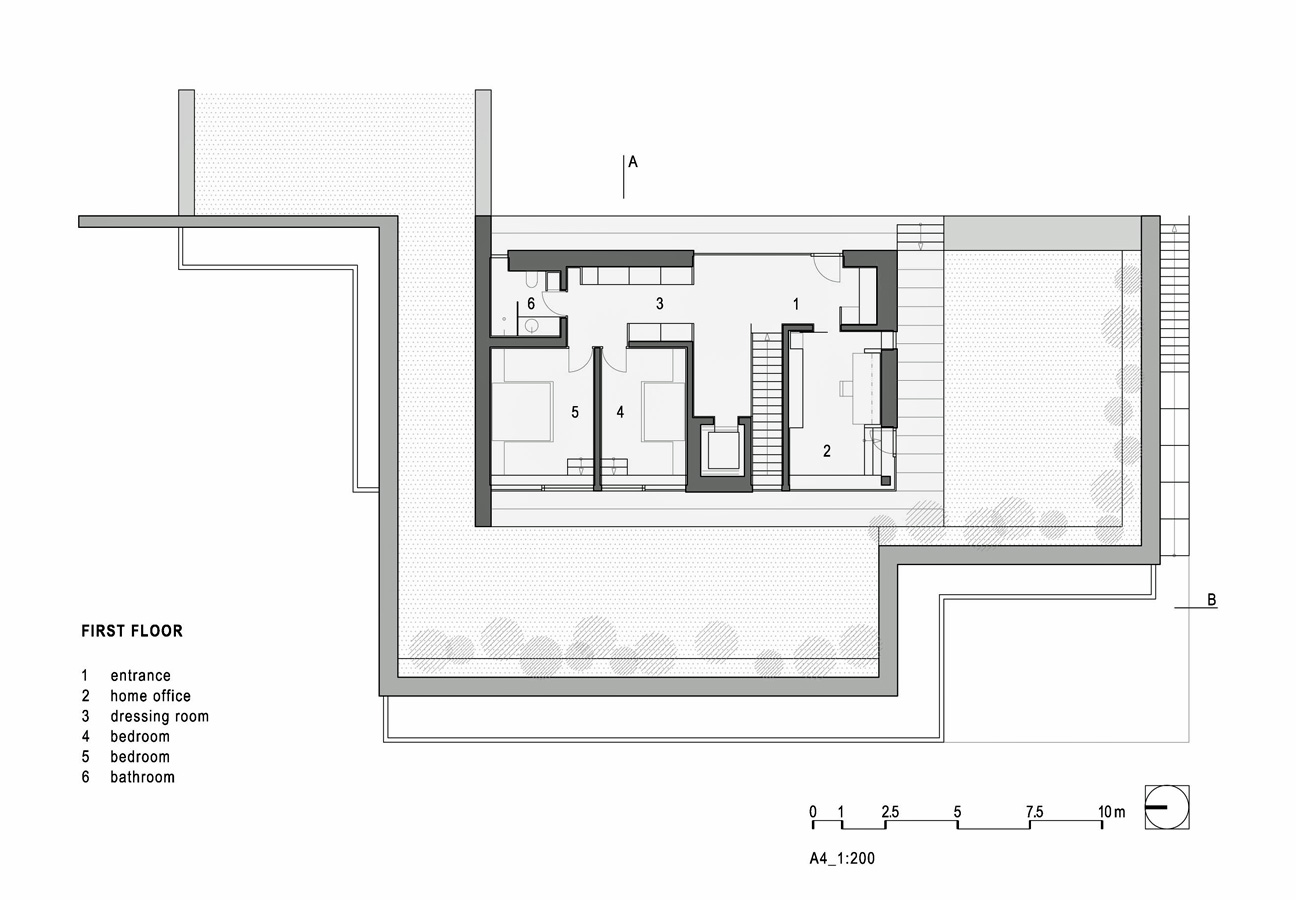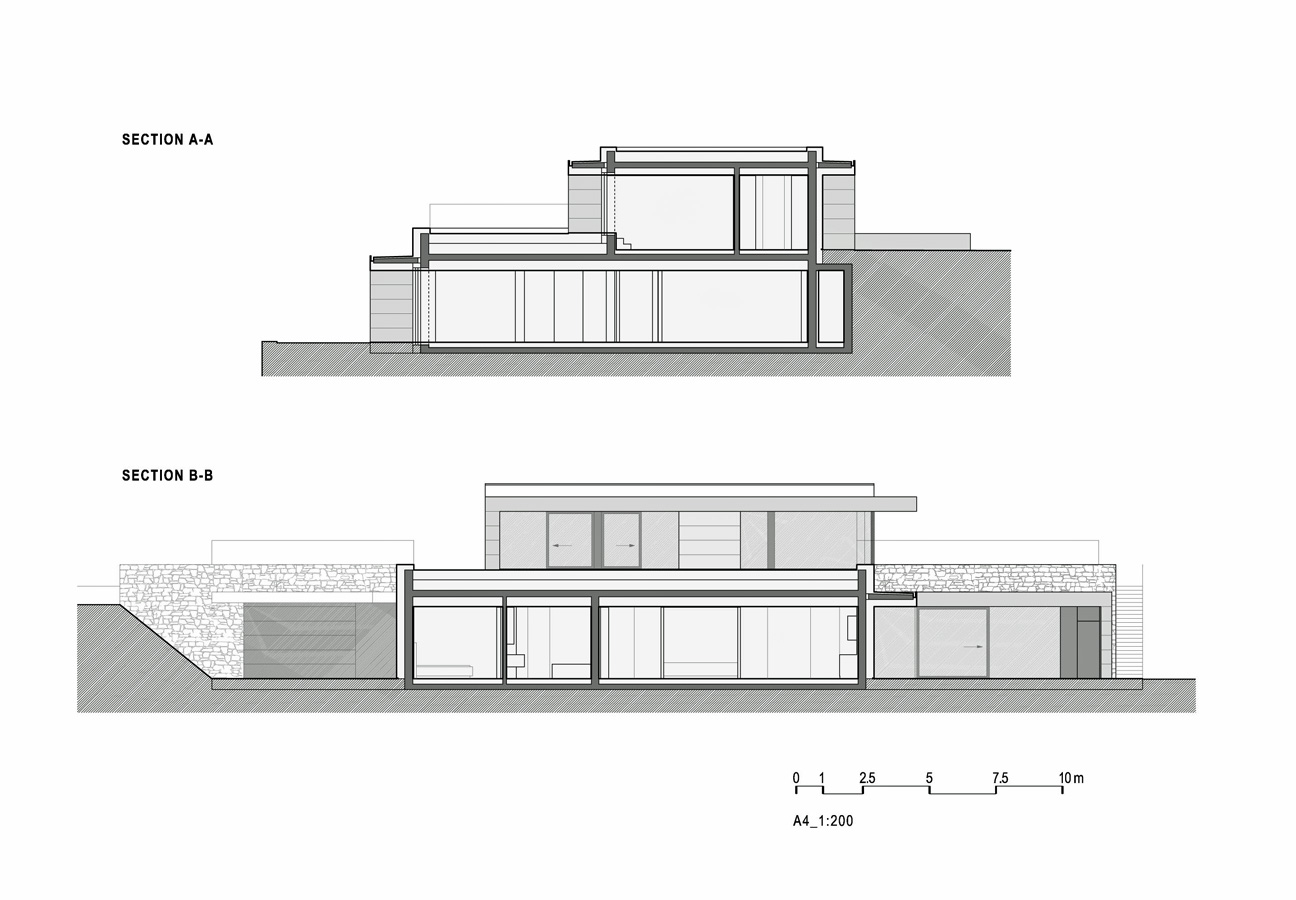Due to the fact that the plot is located outside the built-up area, it offered a unique opportunity to realize a solitary villa with an extraordinary interconnection between indoor and outdoor space. The client’s wish was to create simple, clean spaces with maximum use of natural materials.

Photo: BoysPlayNice. (click on the image to view the photo gallery)

The villa has two floors. In the upper floor there are designed guest rooms with separate entrance and study room. The lower floor is partially recessed into the terrain and it contains the main living space with adjacent garage and indoor pool.

Photo: BoysPlayNice. (click on the image to view the photo gallery)

An important part of the villa is the garden, which is designed as a landscape park and consists of several parts. The entrance parterre of the upper floor, including the green roof, has a more formal character. From the south, the house is allied to an orchard with a meadow.

Photo: BoysPlayNice. (click on the image to view the photo gallery)




